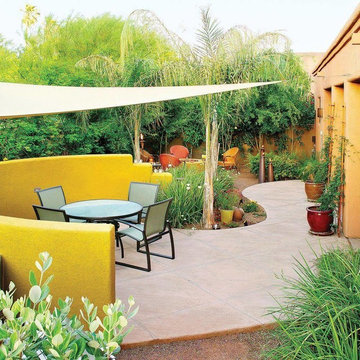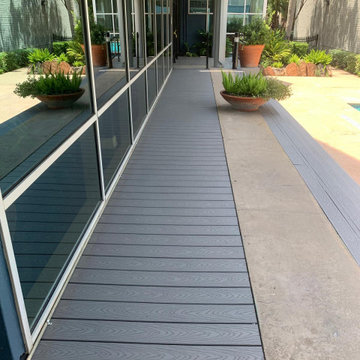Refine by:
Budget
Sort by:Popular Today
101 - 120 of 450 photos
Item 1 of 3
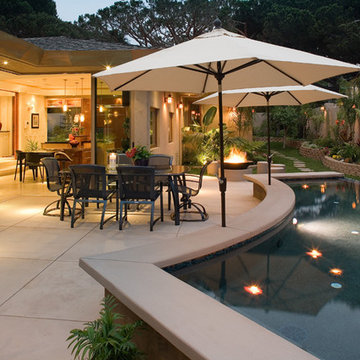
Jim Brady
Mid-sized minimalist courtyard concrete paver patio fountain photo in San Diego with an awning
Mid-sized minimalist courtyard concrete paver patio fountain photo in San Diego with an awning
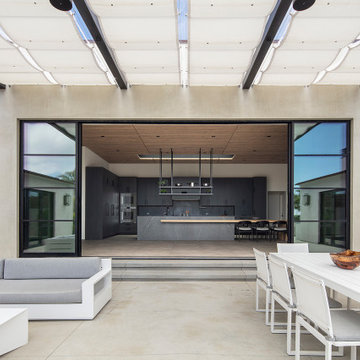
Huge trendy courtyard concrete patio photo in Los Angeles with a fire pit and an awning
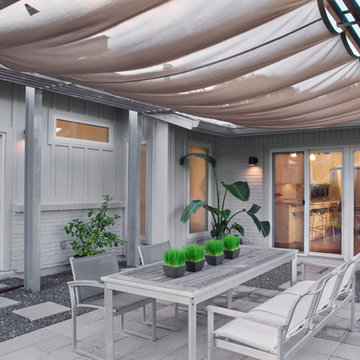
We added on this wonderful master bedroom wing to the side of the existing steel and concrete patio area.
Remodel by Paula Ables Interiors
Builder: Foursquare Builders
Photographer: Coles Hairston
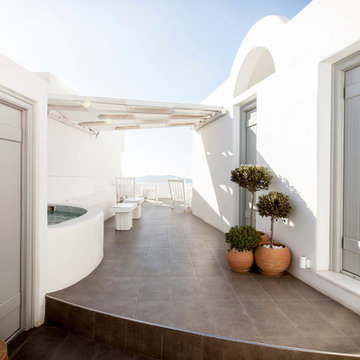
Beach style courtyard tile patio photo in St Louis with an awning
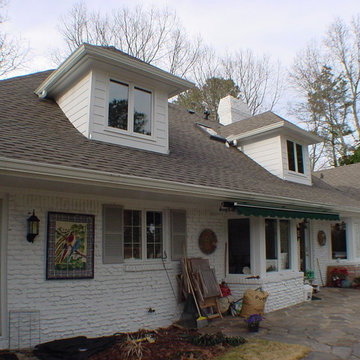
(c) Lisa Stacholy
Inspiration for a mid-sized transitional courtyard stone patio remodel in Atlanta with an awning
Inspiration for a mid-sized transitional courtyard stone patio remodel in Atlanta with an awning
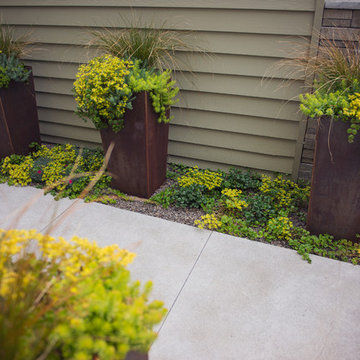
Custom designed COR-TEN pots sit in a planted border of Sedum 'Coral Reef', Dianthus 'Firewitch', and Fragaria chiloensis (Beach Strawberry).
Example of a small minimalist courtyard concrete patio container garden design in Other with an awning
Example of a small minimalist courtyard concrete patio container garden design in Other with an awning
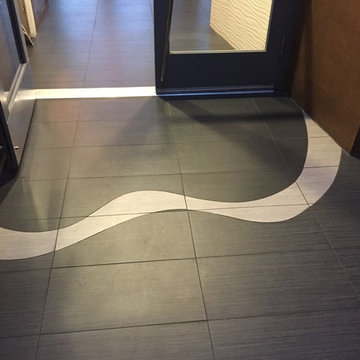
Inspiration for a large contemporary courtyard tile patio fountain remodel in Boise with an awning
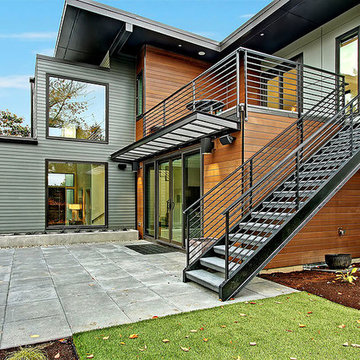
Photo Credits: Vista Estate Imaging, Steve
Mid-sized minimalist courtyard concrete paver patio photo in Seattle with an awning
Mid-sized minimalist courtyard concrete paver patio photo in Seattle with an awning
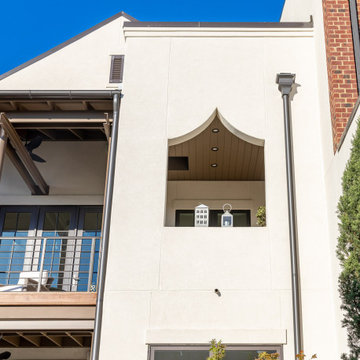
Custom Metal Gate
Patio - small contemporary courtyard concrete paver patio idea in Miami with a fire pit and an awning
Patio - small contemporary courtyard concrete paver patio idea in Miami with a fire pit and an awning
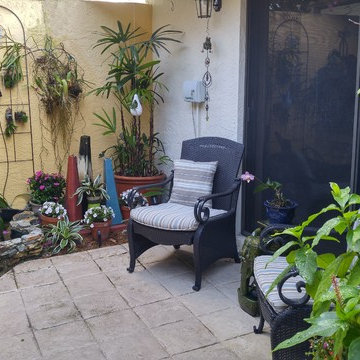
A Garden for Orphaned Plants and Found Objects:
The leftover space between the home's entry and detached garage has been transformed into an eclectic garden of plants and odd objects. Purposefully designed as a 'stage set' for the client's 'finds', it is not too perfect! It invites the client to experiment with plants and accommodates constant change without destroying the design.
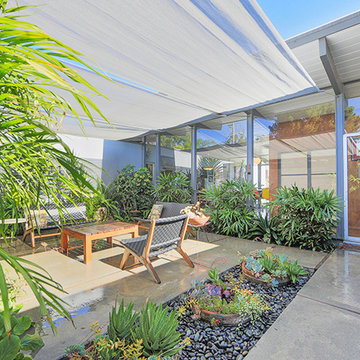
Outdoor atrium space designed by the illustrious tram of Jones and Emmons and built in 1960 by Joseph Eichler, this is the best-sorted 1584 model to come up for sale in years and it may be years before another like it is available.
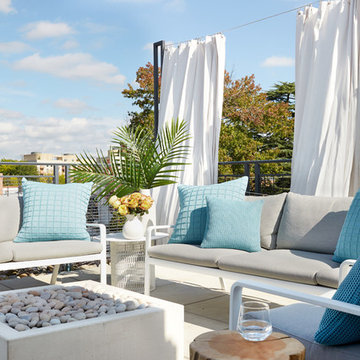
The key to success with all of his clients is trust and accountability, notes Austin. Of course, it helps that his aesthetics are impeccable. When asked what his client thought about his new home design, Austin says he was recently asked to renovate the client's New York City apartment. The client wrote: "Perhaps we can do as well in NY as we did in DC, which I must say, sets the bar pretty high."
Stacy Zarin Goldberg Photography
Project designed by Boston interior design studio Dane Austin Design. They serve Boston, Cambridge, Hingham, Cohasset, Newton, Weston, Lexington, Concord, Dover, Andover, Gloucester, as well as surrounding areas.
For more about Dane Austin Design, click here: https://daneaustindesign.com/
To learn more about this project, click here: https://daneaustindesign.com/kalorama-penthouse
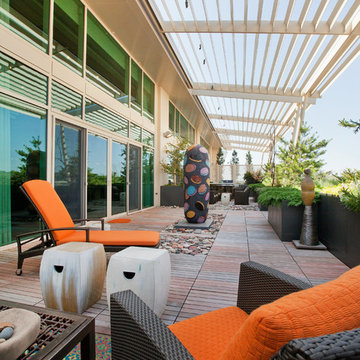
Kurt Johnson
Patio kitchen - huge contemporary courtyard patio kitchen idea in Omaha with decking and an awning
Patio kitchen - huge contemporary courtyard patio kitchen idea in Omaha with decking and an awning
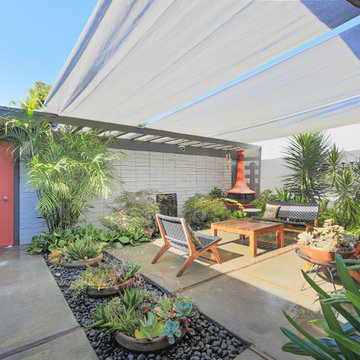
Outdoor atrium space designed by the illustrious tram of Jones and Emmons and built in 1960 by Joseph Eichler, this is the best-sorted 1584 model to come up for sale in years and it may be years before another like it is available.
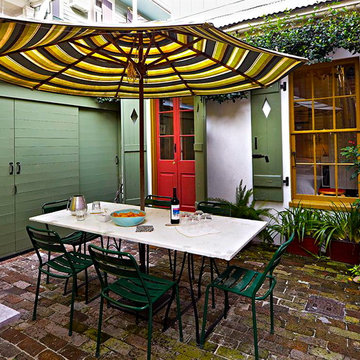
We designed the interstitial space between two existing buildings as an outdoor dining space defined by the rear of the main house, the new storage shed, and the rear building housing the master bedroom suite.
photo: Richard Sexton
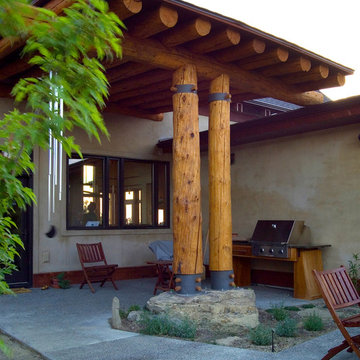
Phil Bell
Inspiration for a mid-sized asian courtyard concrete patio kitchen remodel in Other with an awning
Inspiration for a mid-sized asian courtyard concrete patio kitchen remodel in Other with an awning
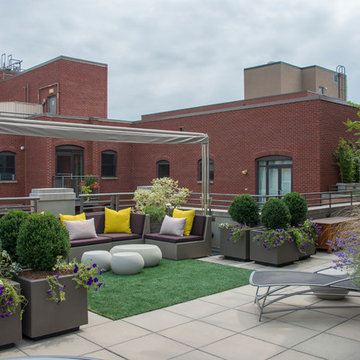
Michael K. Wilkinson
Example of a small trendy courtyard concrete paver patio container garden design in DC Metro with an awning
Example of a small trendy courtyard concrete paver patio container garden design in DC Metro with an awning
Courtyard Design Ideas with an Awning
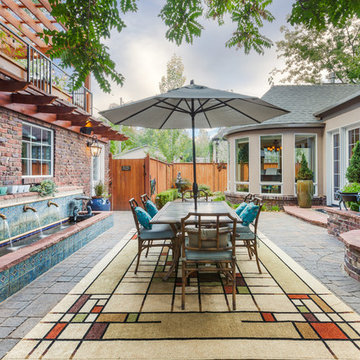
Michael deLeon Photography
Elegant courtyard stone patio fountain photo in Denver with an awning
Elegant courtyard stone patio fountain photo in Denver with an awning
6












