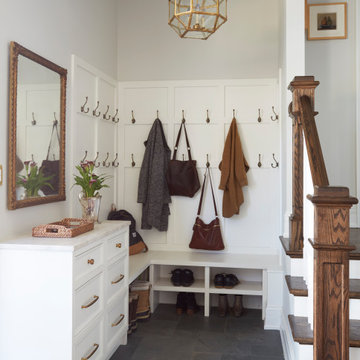Craftsman Dark Wood Floor Entryway Ideas
Refine by:
Budget
Sort by:Popular Today
21 - 40 of 697 photos
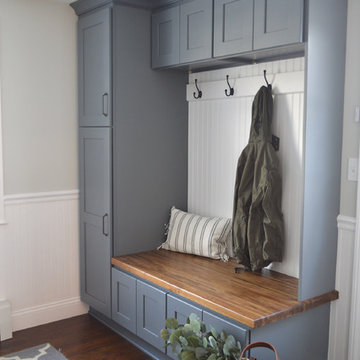
Mudroom - large craftsman dark wood floor and brown floor mudroom idea in Providence with beige walls
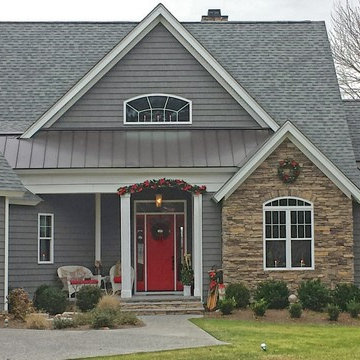
J. Wallace
Mid-sized arts and crafts dark wood floor entryway photo in Nashville with gray walls and a red front door
Mid-sized arts and crafts dark wood floor entryway photo in Nashville with gray walls and a red front door
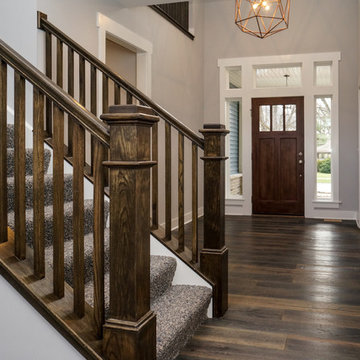
DJK Custom Homes
Large arts and crafts dark wood floor entryway photo in Chicago with white walls and a dark wood front door
Large arts and crafts dark wood floor entryway photo in Chicago with white walls and a dark wood front door
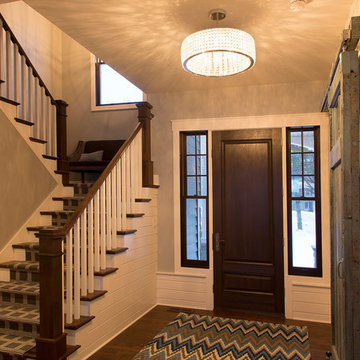
Example of a mid-sized arts and crafts dark wood floor entryway design in Other with beige walls and a dark wood front door
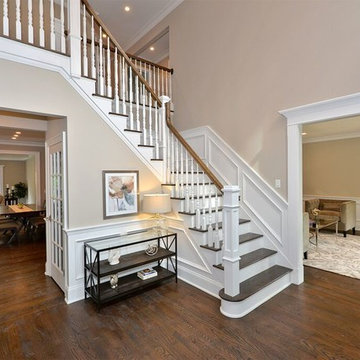
Inspiration for a huge craftsman dark wood floor entryway remodel in New York with beige walls and a dark wood front door
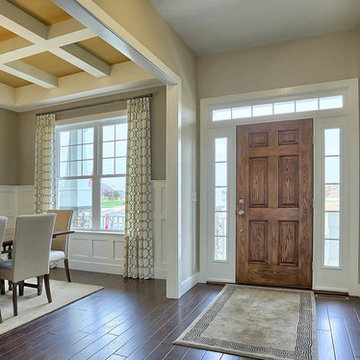
The Laurel Model Foyer
Inspiration for a mid-sized craftsman dark wood floor entryway remodel in Other with gray walls and a medium wood front door
Inspiration for a mid-sized craftsman dark wood floor entryway remodel in Other with gray walls and a medium wood front door

We would be ecstatic to design/build yours too.
☎️ 210-387-6109 ✉️ sales@genuinecustomhomes.com
Inspiration for a large craftsman dark wood floor, brown floor, coffered ceiling and wainscoting entryway remodel in Austin with multicolored walls and a dark wood front door
Inspiration for a large craftsman dark wood floor, brown floor, coffered ceiling and wainscoting entryway remodel in Austin with multicolored walls and a dark wood front door
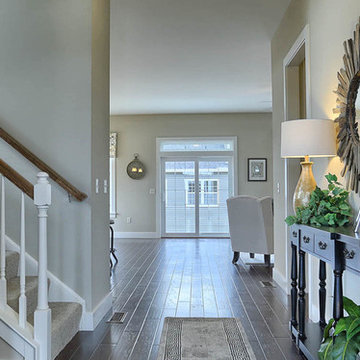
The Laurel Model Foyer
Example of a mid-sized arts and crafts dark wood floor foyer design in Other with beige walls
Example of a mid-sized arts and crafts dark wood floor foyer design in Other with beige walls
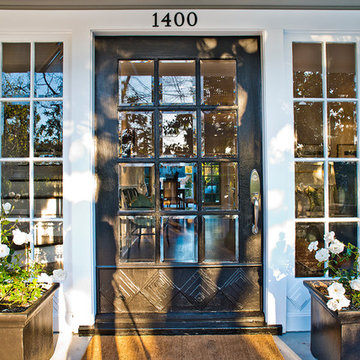
The original 1919 entry door remodeled & painted black. Taken by: Ella Bar
Example of a huge arts and crafts dark wood floor entryway design in Los Angeles with gray walls and a black front door
Example of a huge arts and crafts dark wood floor entryway design in Los Angeles with gray walls and a black front door
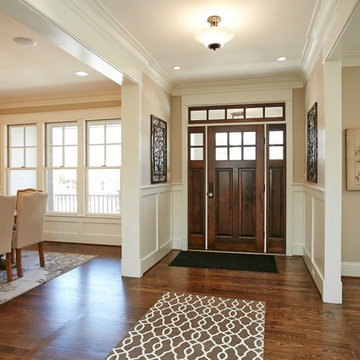
Large foyer and beautiful wood stained front door with sidelights and transom.
Entryway - large craftsman dark wood floor and brown floor entryway idea in DC Metro with beige walls and a dark wood front door
Entryway - large craftsman dark wood floor and brown floor entryway idea in DC Metro with beige walls and a dark wood front door
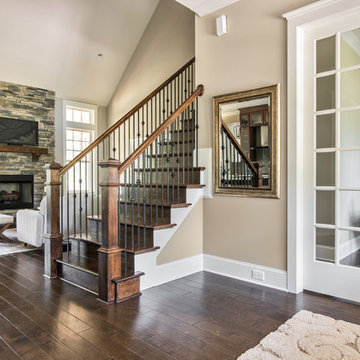
Mid-sized arts and crafts dark wood floor and brown floor foyer photo in Charlotte with beige walls
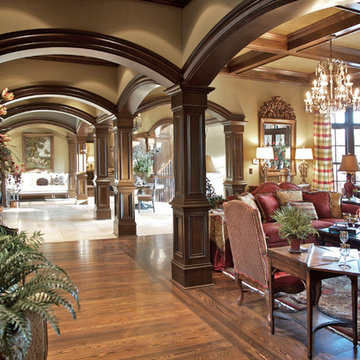
Barbara Brown Photography
Inspiration for a craftsman dark wood floor entryway remodel in Atlanta with brown walls
Inspiration for a craftsman dark wood floor entryway remodel in Atlanta with brown walls
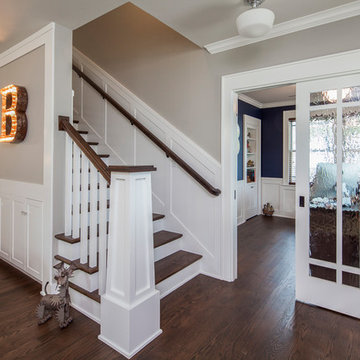
Entry Stair lands at front door, in the original Living Room.
Front bedroom at right is used as an Office, and thus has pocket doors with decorative glass
Construction by CG&S Design-Build
Photo: Tre Dunham, Fine Focus Photography
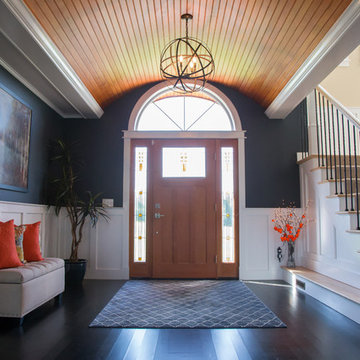
Joey Jones
Huge arts and crafts dark wood floor entryway photo in Burlington with gray walls and a medium wood front door
Huge arts and crafts dark wood floor entryway photo in Burlington with gray walls and a medium wood front door
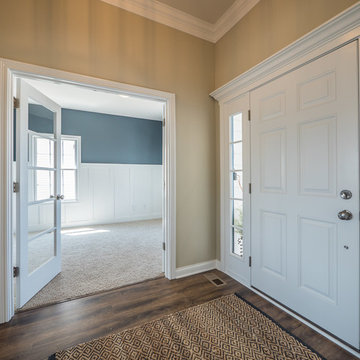
Entry way looking into the den. The wainscoting in the den is 5' tall with the slats spaced about 17" apart. The 5 window French doors add a special touch to this foyer.
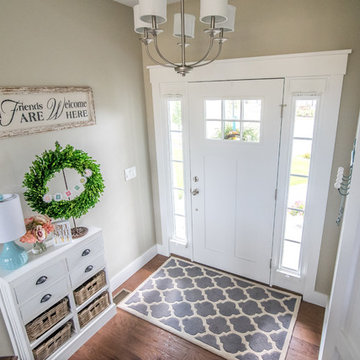
Welcome home to the Remington. This breath-taking two-story home is an open-floor plan dream. Upon entry you'll walk into the main living area with a gourmet kitchen with easy access from the garage. The open stair case and lot give this popular floor plan a spacious feel that can't be beat. Call Visionary Homes for details at 435-228-4702. Agents welcome!
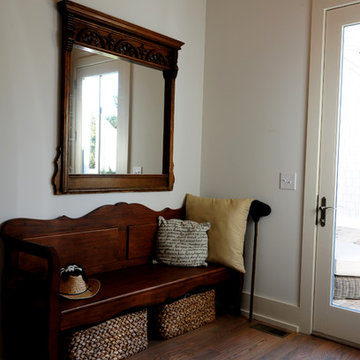
Ryan Edwards
Entryway - craftsman dark wood floor entryway idea in San Francisco with gray walls and a white front door
Entryway - craftsman dark wood floor entryway idea in San Francisco with gray walls and a white front door
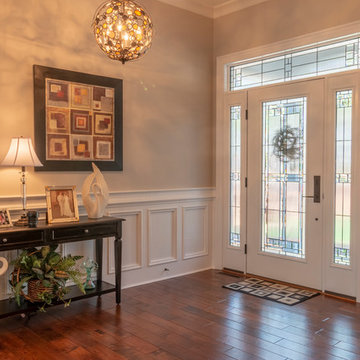
Entryway - mid-sized craftsman dark wood floor and brown floor entryway idea in Raleigh with beige walls and a glass front door
Craftsman Dark Wood Floor Entryway Ideas
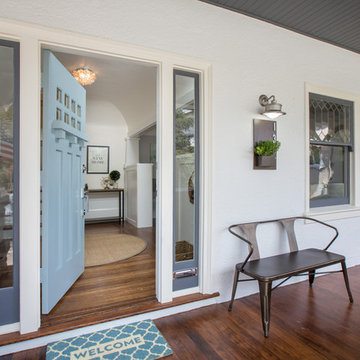
Hamptons-inspired casual/chic restoration of a grand 100-year-old Glenview Craftsman. 4+beds/2baths with breathtaking master suite. High-end designer touches abound! Custom kitchen and baths. Garage, sweet backyard, steps to shopes, eateries, park, trail, Glenview Elementary, and direct carpool/bus to SF. Designed, staged and Listed by The Home Co. Asking $869,000. Visit www.1307ElCentro.com Photos by Marcell Puzsar - BrightRoomSF
2






