Craftsman Home Design Ideas
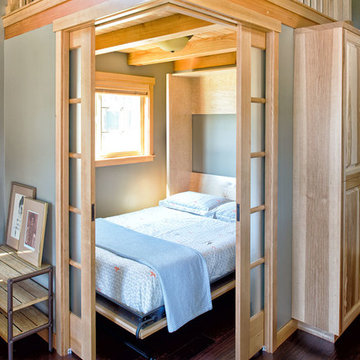
Diane Padys Photography
Example of a small arts and crafts guest dark wood floor bedroom design in Seattle with gray walls and no fireplace
Example of a small arts and crafts guest dark wood floor bedroom design in Seattle with gray walls and no fireplace
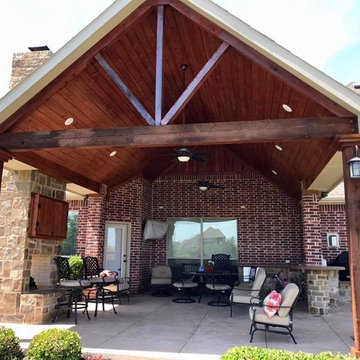
Example of a mid-sized arts and crafts backyard concrete paver patio kitchen design in Dallas with a roof extension

After going through the tragedy of losing their home to a fire, Cherie Miller of CDH Designs and her family were having a difficult time finding a home they liked on a large enough lot. They found a builder that would work with their needs and incredibly small budget, even allowing them to do much of the work themselves. Cherie not only designed the entire home from the ground up, but she and her husband also acted as Project Managers. They custom designed everything from the layout of the interior - including the laundry room, kitchen and bathrooms; to the exterior. There's nothing in this home that wasn't specified by them.
CDH Designs
15 East 4th St
Emporium, PA 15834

An updated master bathroom in a vintage 1900 cottage. The plinth based freestanding tub gives an original vintage feel to the room and the modern glassed-in shower adds 21st century amenities with a corner bench, rain shower head, hand held sprayer, and matching decorative grab bars providing safety features. Although the tile looks like marble it is actually easy care porcelain. Cabinetry and beaded wainscoting was designed to look original to the period and all moldings were matched to the homes original. The blue walls, Sherwin Williams 6477 Tidewater, provide a bright but soothing bath experience.
Steven Long Photography

Toekick storage maximizes every inch of The Haven's compact kitchen.
Inspiration for a small craftsman galley cork floor open concept kitchen remodel in Other with a single-bowl sink, shaker cabinets, white cabinets, laminate countertops, brown backsplash and stainless steel appliances
Inspiration for a small craftsman galley cork floor open concept kitchen remodel in Other with a single-bowl sink, shaker cabinets, white cabinets, laminate countertops, brown backsplash and stainless steel appliances

wood counter stools, cottage, crown molding, green island, hardwood floor, kitchen tv, lake house, stained glass pendant lights, sage green, tiffany lights, wood hood
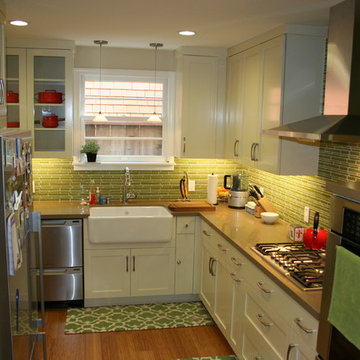
Inspiration for a small craftsman u-shaped bamboo floor eat-in kitchen remodel in San Francisco with a farmhouse sink, shaker cabinets, white cabinets, quartz countertops, green backsplash, stainless steel appliances and no island
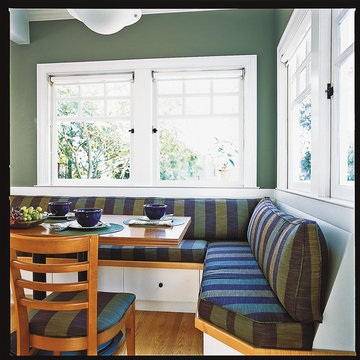
The sunny breakfast nook has storage below the bench, new custom made casement windows overlooking the back yard.
Photo Credit: Margo Hartford
Mid-sized arts and crafts light wood floor kitchen/dining room combo photo in San Francisco with green walls
Mid-sized arts and crafts light wood floor kitchen/dining room combo photo in San Francisco with green walls
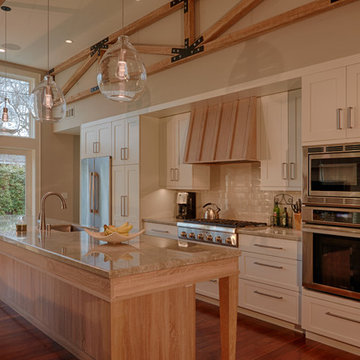
Ryan Edwards
Mid-sized arts and crafts galley dark wood floor and brown floor open concept kitchen photo in Raleigh with an undermount sink, shaker cabinets, white cabinets, quartzite countertops, gray backsplash, porcelain backsplash, stainless steel appliances and an island
Mid-sized arts and crafts galley dark wood floor and brown floor open concept kitchen photo in Raleigh with an undermount sink, shaker cabinets, white cabinets, quartzite countertops, gray backsplash, porcelain backsplash, stainless steel appliances and an island
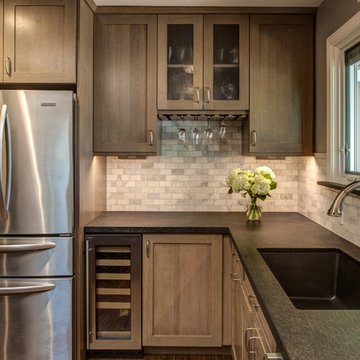
Treve Johnson Photography
Enclosed kitchen - mid-sized craftsman u-shaped light wood floor enclosed kitchen idea in San Francisco with an undermount sink, shaker cabinets, medium tone wood cabinets, granite countertops, gray backsplash, stone tile backsplash, stainless steel appliances and an island
Enclosed kitchen - mid-sized craftsman u-shaped light wood floor enclosed kitchen idea in San Francisco with an undermount sink, shaker cabinets, medium tone wood cabinets, granite countertops, gray backsplash, stone tile backsplash, stainless steel appliances and an island
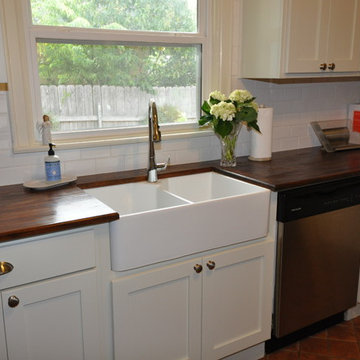
Example of a mid-sized arts and crafts galley porcelain tile eat-in kitchen design in New Orleans with a farmhouse sink, shaker cabinets, white cabinets, wood countertops, white backsplash, subway tile backsplash, stainless steel appliances and no island
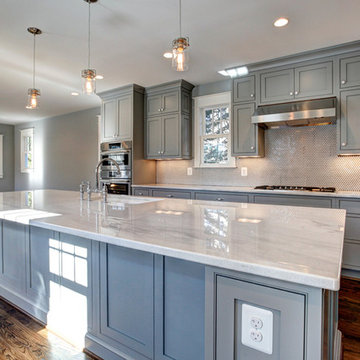
Kitchen;
Photo Credit: Home Visit Photography
Inspiration for a mid-sized craftsman l-shaped medium tone wood floor open concept kitchen remodel in DC Metro with a single-bowl sink, beaded inset cabinets, gray cabinets, quartzite countertops, white backsplash, mosaic tile backsplash, white appliances and two islands
Inspiration for a mid-sized craftsman l-shaped medium tone wood floor open concept kitchen remodel in DC Metro with a single-bowl sink, beaded inset cabinets, gray cabinets, quartzite countertops, white backsplash, mosaic tile backsplash, white appliances and two islands
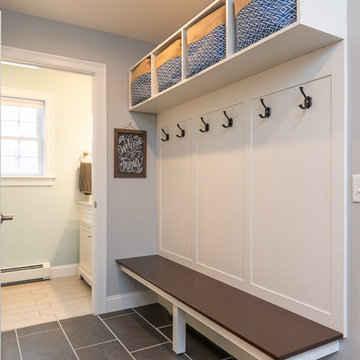
seacoast real estate photography
Example of a small arts and crafts slate floor and gray floor mudroom design in Portland Maine with gray walls
Example of a small arts and crafts slate floor and gray floor mudroom design in Portland Maine with gray walls

Mid-sized arts and crafts brown two-story wood exterior home photo in Detroit with a hip roof
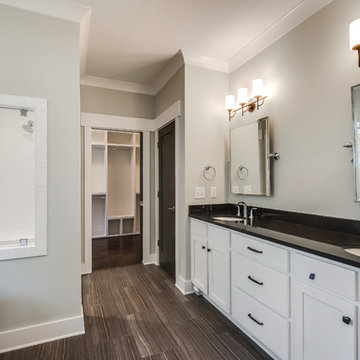
Showcase Photographers
Example of a mid-sized arts and crafts master white tile and ceramic tile porcelain tile bathroom design in Nashville with an undermount sink, shaker cabinets, white cabinets, granite countertops, a two-piece toilet and gray walls
Example of a mid-sized arts and crafts master white tile and ceramic tile porcelain tile bathroom design in Nashville with an undermount sink, shaker cabinets, white cabinets, granite countertops, a two-piece toilet and gray walls
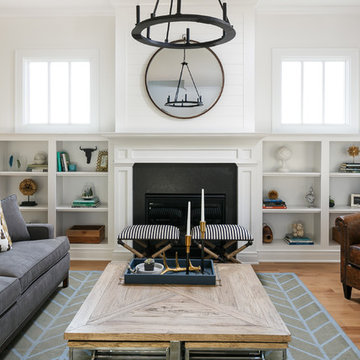
Family room - mid-sized craftsman open concept light wood floor family room idea in Louisville with white walls, a standard fireplace, a stone fireplace and no tv
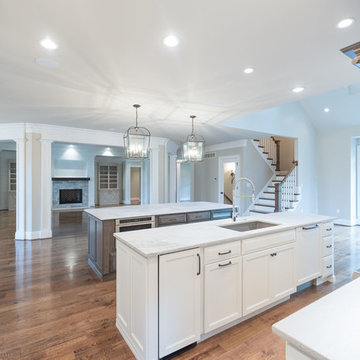
Shaun Ring
Example of a mid-sized arts and crafts u-shaped medium tone wood floor and brown floor open concept kitchen design in Other with flat-panel cabinets, white cabinets, quartz countertops, white backsplash, subway tile backsplash, stainless steel appliances, two islands and an undermount sink
Example of a mid-sized arts and crafts u-shaped medium tone wood floor and brown floor open concept kitchen design in Other with flat-panel cabinets, white cabinets, quartz countertops, white backsplash, subway tile backsplash, stainless steel appliances, two islands and an undermount sink

The new wide plank oak flooring continues throughout the entire first and second floors with a lovely open staircase lit by a chandelier, skylights and flush in-wall step lighting.
Kate Benjamin Photography
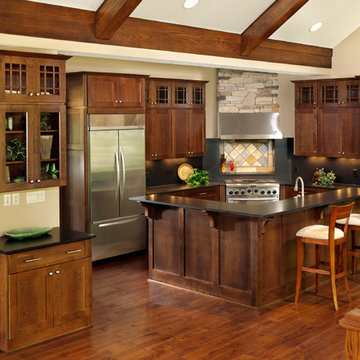
Example of a mid-sized arts and crafts l-shaped medium tone wood floor kitchen design in Other with an undermount sink, recessed-panel cabinets, dark wood cabinets, granite countertops, black backsplash, stone slab backsplash, stainless steel appliances and an island
Craftsman Home Design Ideas

This storm grey kitchen on Cape Cod was designed by Gail of White Wood Kitchens. The cabinets are all plywood with soft close hinges made by UltraCraft Cabinetry. The doors are a Lauderdale style constructed from Red Birch with a Storm Grey stained finish. The island countertop is a Fantasy Brown granite while the perimeter of the kitchen is an Absolute Black Leathered. The wet bar has a Thunder Grey Silestone countertop. The island features shelves for cookbooks and there are many unique storage features in the kitchen and the wet bar to optimize the space and functionality of the kitchen. Builder: Barnes Custom Builders
2
























