Craftsman Home Design Ideas
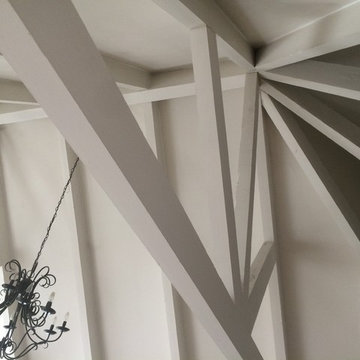
BEFORE
Inspiration for a mid-sized craftsman foyer remodel in Little Rock with white walls
Inspiration for a mid-sized craftsman foyer remodel in Little Rock with white walls
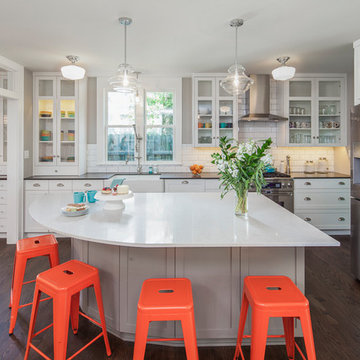
Kitchen island
White quartz at island provides an uninterrupted work and dining surface. Curved shape allows smooth flow into den area.
Construction by CG&S Design-Build
Photo: Tre Dunham, Fine Focus Photography
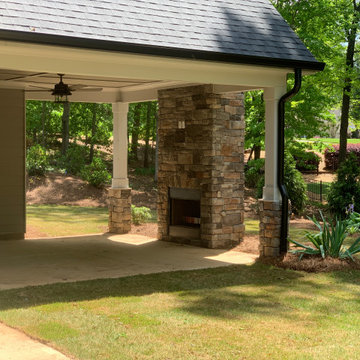
Example of a mid-sized arts and crafts backyard concrete patio design in Atlanta with a fireplace and a roof extension
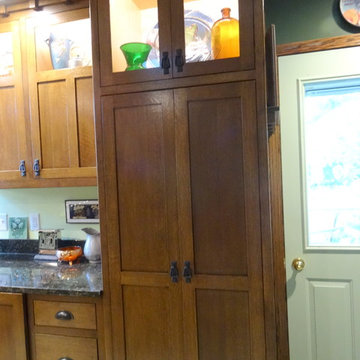
finished kitchen
Designer: Mary Alice Johnson
Contractor/Builder: Les Schweitzer
Inspiration for a mid-sized craftsman u-shaped linoleum floor enclosed kitchen remodel in Omaha with an undermount sink, flat-panel cabinets, dark wood cabinets, granite countertops, green backsplash, glass tile backsplash, black appliances and an island
Inspiration for a mid-sized craftsman u-shaped linoleum floor enclosed kitchen remodel in Omaha with an undermount sink, flat-panel cabinets, dark wood cabinets, granite countertops, green backsplash, glass tile backsplash, black appliances and an island
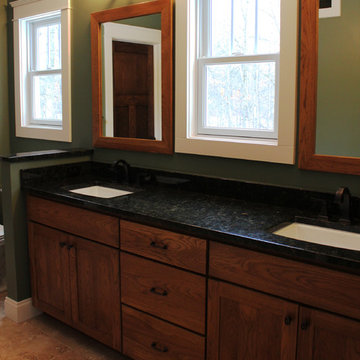
Large arts and crafts master stone slab limestone floor bathroom photo in Other with recessed-panel cabinets, dark wood cabinets, a two-piece toilet, an undermount sink, granite countertops and green walls
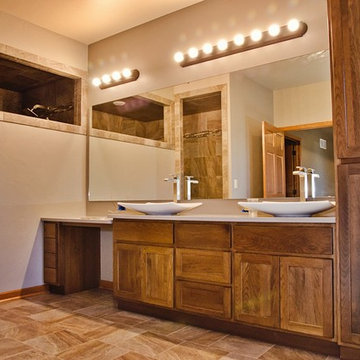
There's space for lots of brushing, bathing, scrubbing and even separate vanity for makeup and hair. It's got it all. You'll never have to leave.
Large arts and crafts master brown tile and ceramic tile ceramic tile and brown floor bathroom photo in Other with recessed-panel cabinets, brown cabinets, a two-piece toilet, brown walls, a vessel sink and granite countertops
Large arts and crafts master brown tile and ceramic tile ceramic tile and brown floor bathroom photo in Other with recessed-panel cabinets, brown cabinets, a two-piece toilet, brown walls, a vessel sink and granite countertops
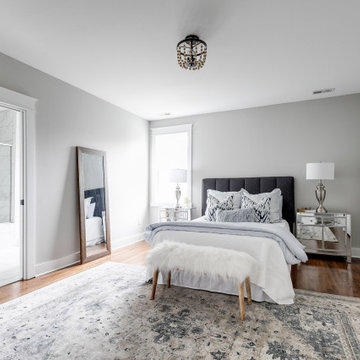
This gorgeous renovation has been designed and built by Richmond Hill Design + Build and offers a floor plan that suits today’s lifestyle. This home sits on a huge corner lot and features over 3,000 sq. ft. of living space, a fenced-in backyard with a deck and a 2-car garage with off street parking! A spacious living room greets you and showcases the shiplap accent walls, exposed beams and original fireplace. An addition to the home provides an office space with a vaulted ceiling and exposed brick wall. The first floor bedroom is spacious and has a full bath that is accessible through the mud room in the rear of the home, as well. Stunning open kitchen boasts floating shelves, breakfast bar, designer light fixtures, shiplap accent wall and a dining area. A wide staircase leads you upstairs to 3 additional bedrooms, a hall bath and an oversized laundry room. The master bedroom offers 3 closets, 1 of which is a walk-in. The en-suite has been thoughtfully designed and features tile floors, glass enclosed tile shower, dual vanity and plenty of natural light. A finished basement gives you additional entertaining space with a wet bar and half bath. Must-see quality build!
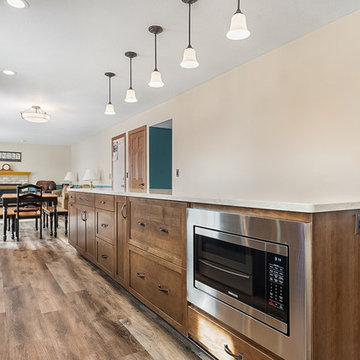
Eat-in kitchen - mid-sized craftsman galley vinyl floor and multicolored floor eat-in kitchen idea in Minneapolis with an undermount sink, shaker cabinets, dark wood cabinets, quartz countertops, multicolored backsplash, mosaic tile backsplash, stainless steel appliances, an island and beige countertops
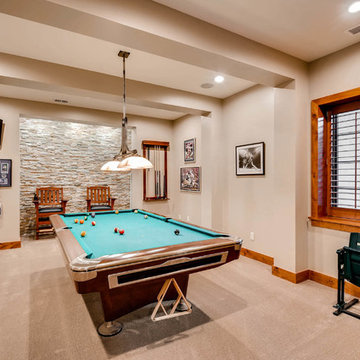
Fully custom basement with a full bar, entertainment space, custom gun room and more.
Huge arts and crafts look-out carpeted and beige floor basement photo in Denver with beige walls and no fireplace
Huge arts and crafts look-out carpeted and beige floor basement photo in Denver with beige walls and no fireplace
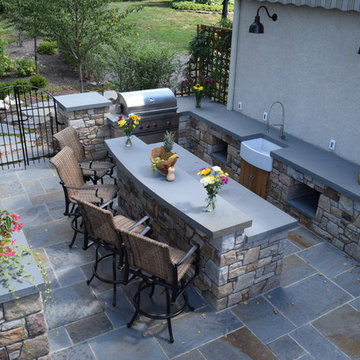
Patio - mid-sized craftsman backyard concrete paver patio idea in Philadelphia with no cover
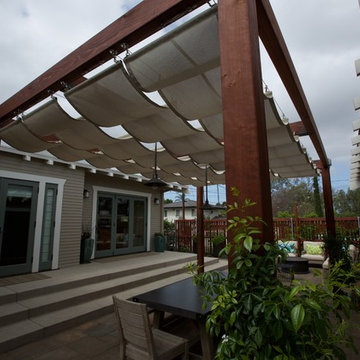
Jesse Cryns
Inspiration for a mid-sized craftsman partial sun backyard stone formal garden in San Diego for summer.
Inspiration for a mid-sized craftsman partial sun backyard stone formal garden in San Diego for summer.
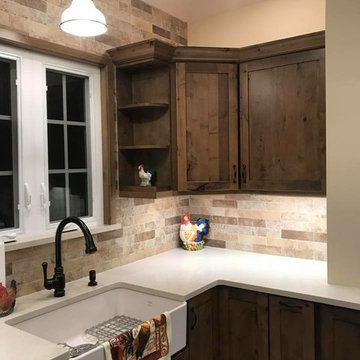
after
Arts and crafts l-shaped porcelain tile and multicolored floor enclosed kitchen photo in New York with a farmhouse sink, shaker cabinets, brown cabinets, quartz countertops, black backsplash, porcelain backsplash, stainless steel appliances and no island
Arts and crafts l-shaped porcelain tile and multicolored floor enclosed kitchen photo in New York with a farmhouse sink, shaker cabinets, brown cabinets, quartz countertops, black backsplash, porcelain backsplash, stainless steel appliances and no island
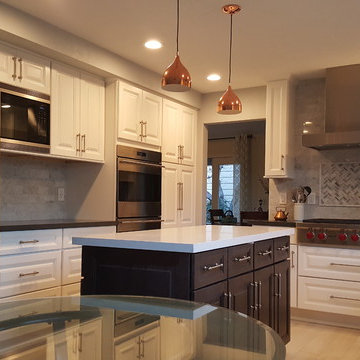
LAURA MEOZZI
Mid-sized arts and crafts u-shaped enclosed kitchen photo in San Francisco with beaded inset cabinets, white cabinets, gray backsplash, brick backsplash, stainless steel appliances and an island
Mid-sized arts and crafts u-shaped enclosed kitchen photo in San Francisco with beaded inset cabinets, white cabinets, gray backsplash, brick backsplash, stainless steel appliances and an island
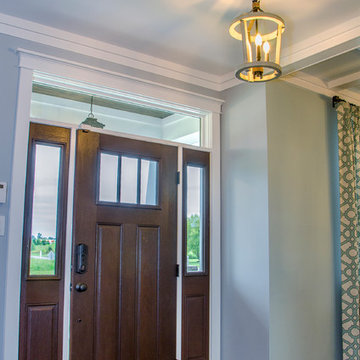
Craftsman style front door in a dark wood
Entryway - mid-sized craftsman dark wood floor and brown floor entryway idea in Richmond with blue walls and a dark wood front door
Entryway - mid-sized craftsman dark wood floor and brown floor entryway idea in Richmond with blue walls and a dark wood front door
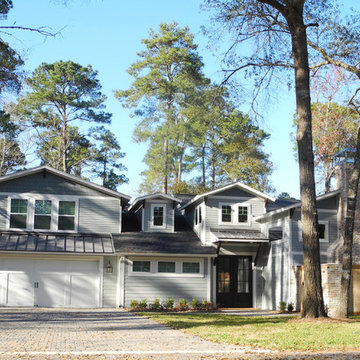
Charles Todd Helton, Architect
QCBCustom Homes, Remodel Contractor
Interior Design Concepts, Interior Design
Inspiration for a large craftsman gray two-story mixed siding gable roof remodel in Houston
Inspiration for a large craftsman gray two-story mixed siding gable roof remodel in Houston
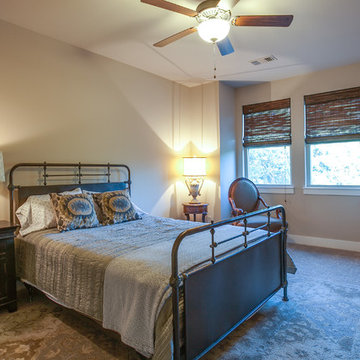
Ariana Miller with ANM Photography. www.anmphoto.com
Example of a mid-sized arts and crafts guest carpeted bedroom design in Dallas with beige walls
Example of a mid-sized arts and crafts guest carpeted bedroom design in Dallas with beige walls
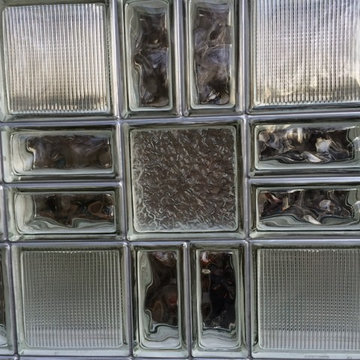
This glass block window with multiple sizes and patterns was design to coordinate with a Craftsman style fiberglass entry door
Inspiration for a mid-sized craftsman home design remodel in Detroit
Inspiration for a mid-sized craftsman home design remodel in Detroit
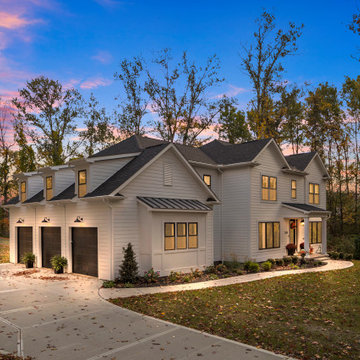
Exterior front and garage side
Example of a large arts and crafts white two-story concrete fiberboard and clapboard house exterior design in Other with a hip roof, a shingle roof and a black roof
Example of a large arts and crafts white two-story concrete fiberboard and clapboard house exterior design in Other with a hip roof, a shingle roof and a black roof
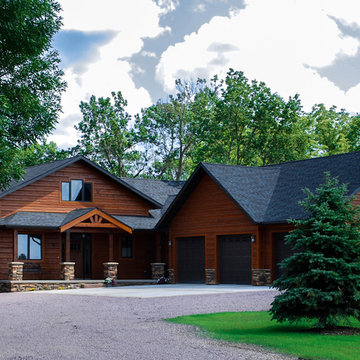
Photos by: http://theuntamedmouse.com
Inspiration for a large craftsman brown two-story wood house exterior remodel in Minneapolis with a clipped gable roof and a shingle roof
Inspiration for a large craftsman brown two-story wood house exterior remodel in Minneapolis with a clipped gable roof and a shingle roof
Craftsman Home Design Ideas
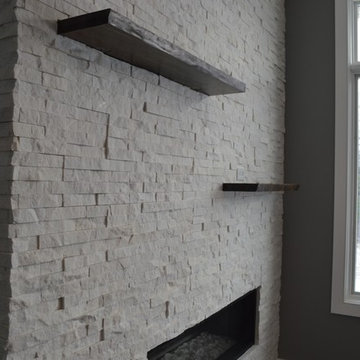
Example of a large arts and crafts open concept dark wood floor and brown floor living room design in Other with gray walls, a two-sided fireplace, a stone fireplace and a wall-mounted tv
9
























