Craftsman Kitchen with Yellow Cabinets Ideas
Refine by:
Budget
Sort by:Popular Today
21 - 40 of 152 photos
Item 1 of 3
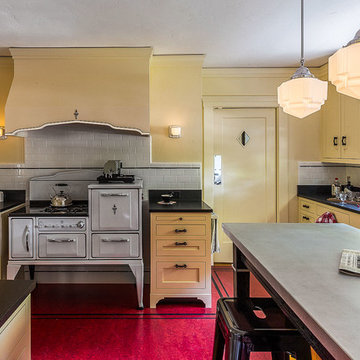
Kitchen in a 1926 bungalow, done to my client's brief that it should look 'original' to the house.
The three 'jewels' of the kitchen are the immaculately restored 1928 Wedgwood high-oven stove, the SubZero refrigerator/freezer designed to look like an old-fashioned ice box, and the island referencing a farmhouse table with pie-save cabinet underneath, done in ebonized oak and painted bead-board.
The red Marmoleum floor has double inlaid borders, the counters are honed black granite, and the walls, cabinets, and trim are all painted a soft ocher-based cream-colour taken from a 1926 DutchBoy paint deck. Virtually everything is custom, save the sink, faucets, and pulls, done to my original designs. The Bosch dishwasher, washer, and dryer are all hidden in the cabinetry.
All photographs courtesy David Duncan Livingston. (Kitchen featured in Fall 2018 AMERICAN BUNGALOW magazine)
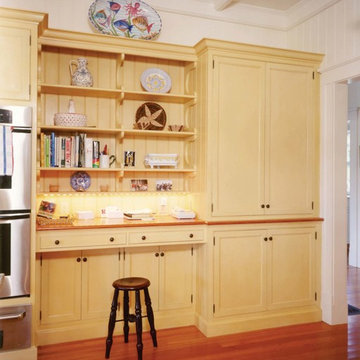
With pantry on the right and ovens on the left, the desk and shelving are neatly tucked between… functional and inviting. A heart pine wood top provides a touch of history to the whole. Flat panel traditional New England style along with distinctive bracketed shelving achieves the function and esthetic desired. Elizabeth Churchill Architect, Michael Meyers Photographer
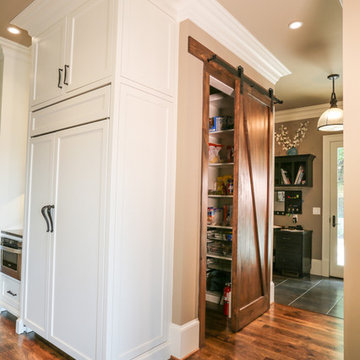
Inspiration for a large craftsman u-shaped medium tone wood floor kitchen pantry remodel in Atlanta with a farmhouse sink, shaker cabinets, yellow cabinets, granite countertops, blue backsplash, mosaic tile backsplash, stainless steel appliances and an island
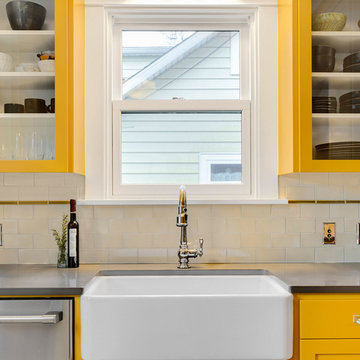
Our clients can enjoy an incredible view of their backyard through their new window over the sink.
Enclosed kitchen - large craftsman u-shaped light wood floor enclosed kitchen idea in Portland with a farmhouse sink, shaker cabinets, yellow cabinets, quartz countertops, multicolored backsplash, subway tile backsplash, stainless steel appliances, an island and gray countertops
Enclosed kitchen - large craftsman u-shaped light wood floor enclosed kitchen idea in Portland with a farmhouse sink, shaker cabinets, yellow cabinets, quartz countertops, multicolored backsplash, subway tile backsplash, stainless steel appliances, an island and gray countertops
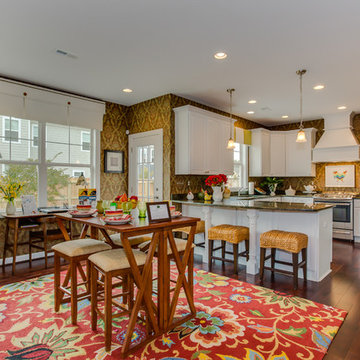
Burrus Model - Chef's Kitchen
Michael Pennello
Arts and crafts u-shaped dark wood floor eat-in kitchen photo in Other with raised-panel cabinets, yellow cabinets, granite countertops, brown backsplash, stainless steel appliances and a peninsula
Arts and crafts u-shaped dark wood floor eat-in kitchen photo in Other with raised-panel cabinets, yellow cabinets, granite countertops, brown backsplash, stainless steel appliances and a peninsula
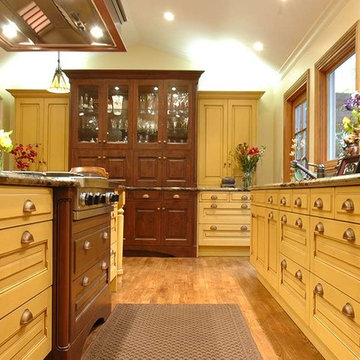
Kitchen Studio Monterey, Inc.
Example of a mid-sized arts and crafts medium tone wood floor eat-in kitchen design in San Francisco with an undermount sink, raised-panel cabinets, yellow cabinets, granite countertops, stainless steel appliances and two islands
Example of a mid-sized arts and crafts medium tone wood floor eat-in kitchen design in San Francisco with an undermount sink, raised-panel cabinets, yellow cabinets, granite countertops, stainless steel appliances and two islands
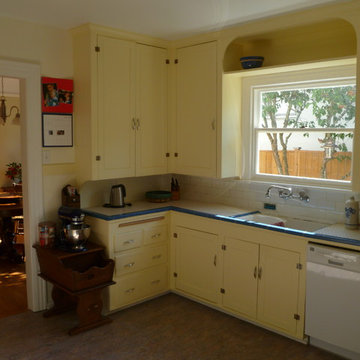
Example of a mid-sized arts and crafts l-shaped kitchen design in Seattle with an undermount sink, shaker cabinets, yellow cabinets, tile countertops, white backsplash, ceramic backsplash, white appliances and no island

Example of a mid-sized arts and crafts u-shaped linoleum floor and red floor kitchen pantry design in San Francisco with an undermount sink, shaker cabinets, yellow cabinets, quartz countertops, gray backsplash, marble backsplash, paneled appliances, an island and gray countertops
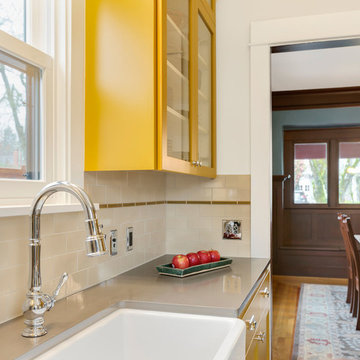
Our team decided to use a stainless steel finish for the cabinet hardware, sink, and wall plates.
Inspiration for a large craftsman u-shaped light wood floor enclosed kitchen remodel in Portland with a farmhouse sink, shaker cabinets, yellow cabinets, quartz countertops, multicolored backsplash, subway tile backsplash, stainless steel appliances, an island and gray countertops
Inspiration for a large craftsman u-shaped light wood floor enclosed kitchen remodel in Portland with a farmhouse sink, shaker cabinets, yellow cabinets, quartz countertops, multicolored backsplash, subway tile backsplash, stainless steel appliances, an island and gray countertops
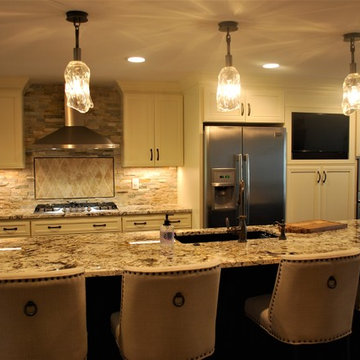
Large arts and crafts medium tone wood floor and brown floor eat-in kitchen photo in Cleveland with an undermount sink, recessed-panel cabinets, yellow cabinets, granite countertops, beige backsplash, stone tile backsplash, stainless steel appliances and an island
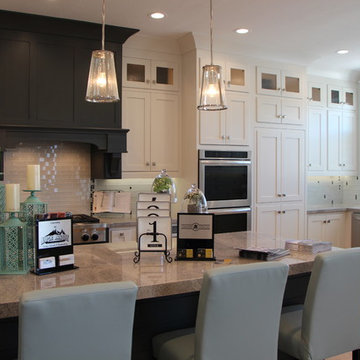
MAPLE LANDING OWNS ALL PHOTOS
Inspiration for a small craftsman single-wall kitchen remodel in Salt Lake City with flat-panel cabinets, yellow cabinets and an island
Inspiration for a small craftsman single-wall kitchen remodel in Salt Lake City with flat-panel cabinets, yellow cabinets and an island

Kitchen in a 1926 bungalow, done to my client's brief that it should look 'original' to the house.
The three 'jewels' of the kitchen are the immaculately restored 1928 Wedgwood high-oven stove, the SubZero refrigerator/freezer designed to look like an old-fashioned ice box, and the island referencing a farmhouse table with pie-save cabinet underneath, done in ebonized oak and painted bead-board.
The red Marmoleum floor has double inlaid borders, the counters are honed black granite, and the walls, cabinets, and trim are all painted a soft ocher-based cream-colour taken from a 1926 DutchBoy paint deck. Virtually everything is custom, save the sink, faucets, and pulls, done to my original designs. The Bosch dishwasher, washer, and dryer are all hidden in the cabinetry.
All photographs courtesy David Duncan Livingston. (Kitchen featured in Fall 2018 AMERICAN BUNGALOW magazine)
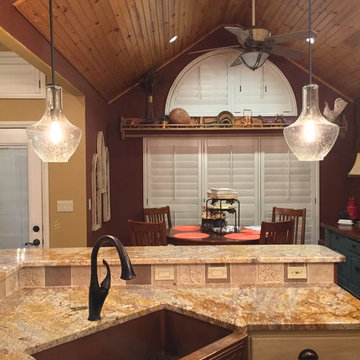
These glass pendant lights connect the space from the kitchen to the dining room. Looking for the same look? Try Kichler Seeded Glass pendant lights.
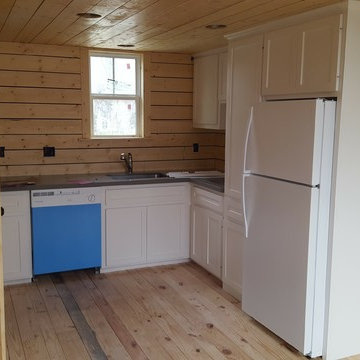
Kitchen
Kitchen pantry - small craftsman l-shaped light wood floor kitchen pantry idea in Houston with an undermount sink, shaker cabinets, yellow cabinets, quartzite countertops, yellow backsplash, wood backsplash and white appliances
Kitchen pantry - small craftsman l-shaped light wood floor kitchen pantry idea in Houston with an undermount sink, shaker cabinets, yellow cabinets, quartzite countertops, yellow backsplash, wood backsplash and white appliances
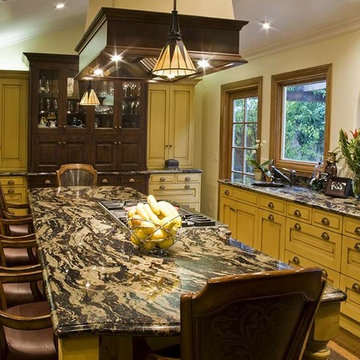
Kitchen Studio Monterey, Inc.
Mid-sized arts and crafts medium tone wood floor eat-in kitchen photo in San Francisco with an undermount sink, raised-panel cabinets, yellow cabinets, granite countertops, stainless steel appliances and two islands
Mid-sized arts and crafts medium tone wood floor eat-in kitchen photo in San Francisco with an undermount sink, raised-panel cabinets, yellow cabinets, granite countertops, stainless steel appliances and two islands
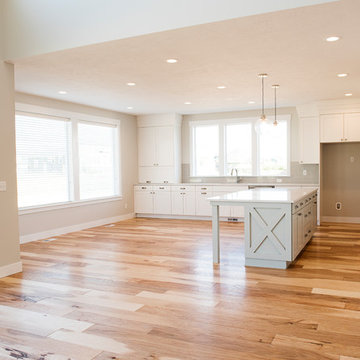
Cadence Homes
Eat-in kitchen - large craftsman l-shaped light wood floor and brown floor eat-in kitchen idea in Salt Lake City with an undermount sink, shaker cabinets, yellow cabinets, quartz countertops, gray backsplash, subway tile backsplash, stainless steel appliances and an island
Eat-in kitchen - large craftsman l-shaped light wood floor and brown floor eat-in kitchen idea in Salt Lake City with an undermount sink, shaker cabinets, yellow cabinets, quartz countertops, gray backsplash, subway tile backsplash, stainless steel appliances and an island
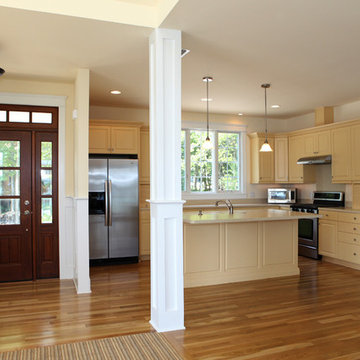
Angie Meredith
Arts and crafts medium tone wood floor open concept kitchen photo in Charlotte with an undermount sink, yellow cabinets, stainless steel appliances and an island
Arts and crafts medium tone wood floor open concept kitchen photo in Charlotte with an undermount sink, yellow cabinets, stainless steel appliances and an island
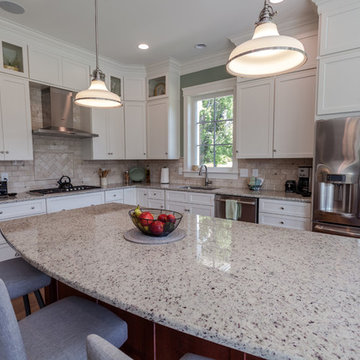
Inspiration for a craftsman kitchen remodel in Other with yellow cabinets, stainless steel appliances and an island
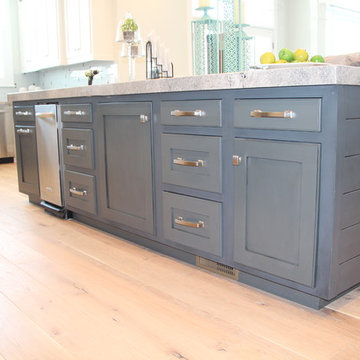
MAPLE LANDING OWNS ALL PHOTOS
Example of a small arts and crafts single-wall kitchen design in Salt Lake City with flat-panel cabinets, yellow cabinets and an island
Example of a small arts and crafts single-wall kitchen design in Salt Lake City with flat-panel cabinets, yellow cabinets and an island
Craftsman Kitchen with Yellow Cabinets Ideas

Kitchen in a 1926 bungalow done to my clients brief that it should look 'original' to the house.
The three stars of the kitchen are the immaculately restored 1928 high-oven WEDGWOOD stove, the SubZero refrigerator/freezer disguised to look like a vintage ice-box, complete with vintage hardware, and the kitchen island, designed to reference a farm-house table with a pie-save underneath, done in ebonized oak and painted bead-board.
The floor is lip-stick red Marmoleum with double inlaid black borders, the counters are honed black granite, and the cabinets, walls, and trim are painted a soft cream-color taken from a 1926 Dutch Boy paint deck.
All photographs are courtesy David Duncan Livingston. (Kitchen featured in the Fall 2018 issue of AMERICAN BUNGALOW.)
2





