Craftsman L-Shaped Kitchen Ideas
Refine by:
Budget
Sort by:Popular Today
101 - 120 of 14,024 photos
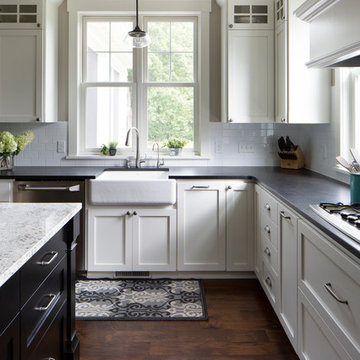
Modern French country style kitchen and dining room with tin ceiling accent and chimney style range vent. White painted flat panel full overlay cabinetry with a Farmhouse apron sink and black painted Island. Water popped custom stain character grade hickory hardwood floor. Stainless steel fixtures. (Ryan Hainey)
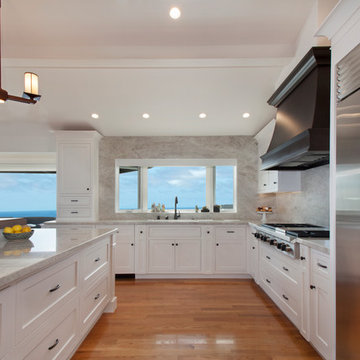
Jeri Koegel
Inspiration for a mid-sized craftsman l-shaped light wood floor and beige floor kitchen remodel in Los Angeles with an undermount sink, shaker cabinets, white cabinets, quartzite countertops, white backsplash, stone slab backsplash, stainless steel appliances and an island
Inspiration for a mid-sized craftsman l-shaped light wood floor and beige floor kitchen remodel in Los Angeles with an undermount sink, shaker cabinets, white cabinets, quartzite countertops, white backsplash, stone slab backsplash, stainless steel appliances and an island
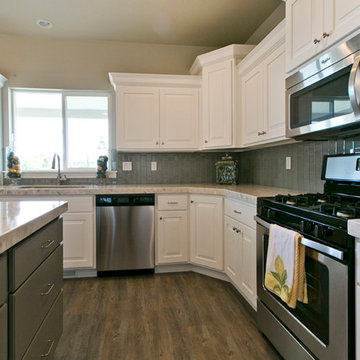
Kitchen of Encore Home Design by Symphony Homes
Mid-sized arts and crafts l-shaped light wood floor and brown floor eat-in kitchen photo in Salt Lake City with a double-bowl sink, recessed-panel cabinets, white cabinets, quartz countertops, gray backsplash, ceramic backsplash, stainless steel appliances, an island and beige countertops
Mid-sized arts and crafts l-shaped light wood floor and brown floor eat-in kitchen photo in Salt Lake City with a double-bowl sink, recessed-panel cabinets, white cabinets, quartz countertops, gray backsplash, ceramic backsplash, stainless steel appliances, an island and beige countertops
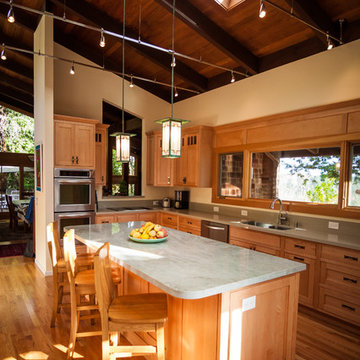
Contractor: Clyde Construction
http://clydeconstruction.com/
Designer: Chelsea Evans
http://www.houzz.com/pro/chelseaevans2/__public
Photos by Creative Photography
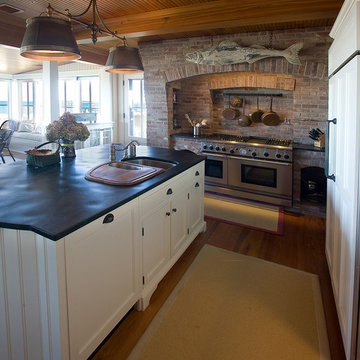
In keeping with the heritage of the New England Arts and Crafts period, this island is detailed with bowed ends in t&g beaded board with an added feature of the OG plinth apron legs. The refrigerator panels are large simple and based upon similar cope and sticking profile with other historical features of the island. Image # 20138.2
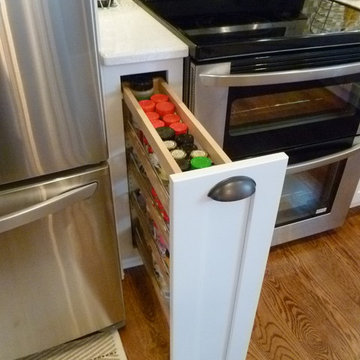
You can fit a lot in a small space, just note all that is stored in this spice roll out right next to the stove. Beautiful functional cabinets really add to your kitchen.
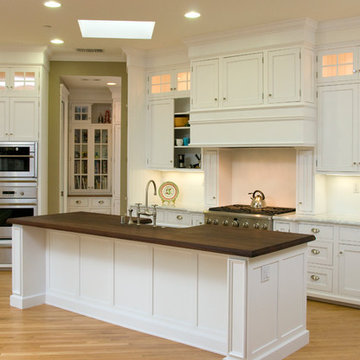
Inspiration for a large craftsman l-shaped light wood floor open concept kitchen remodel in San Diego with white cabinets, wood countertops, stainless steel appliances, an island, a farmhouse sink and shaker cabinets
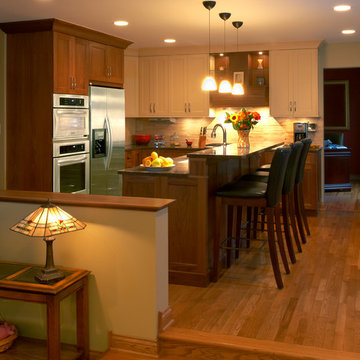
Scott Finscher
Huge arts and crafts l-shaped medium tone wood floor kitchen photo in Chicago with a double-bowl sink, recessed-panel cabinets, dark wood cabinets, granite countertops, beige backsplash, stone tile backsplash, stainless steel appliances and an island
Huge arts and crafts l-shaped medium tone wood floor kitchen photo in Chicago with a double-bowl sink, recessed-panel cabinets, dark wood cabinets, granite countertops, beige backsplash, stone tile backsplash, stainless steel appliances and an island
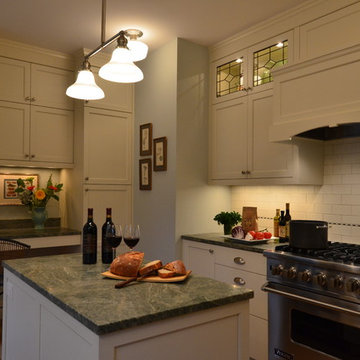
Photo: Eckert & Eckert Photography
Inspiration for a mid-sized craftsman l-shaped light wood floor enclosed kitchen remodel in Portland with shaker cabinets, beige cabinets, granite countertops, white backsplash, subway tile backsplash, stainless steel appliances and an island
Inspiration for a mid-sized craftsman l-shaped light wood floor enclosed kitchen remodel in Portland with shaker cabinets, beige cabinets, granite countertops, white backsplash, subway tile backsplash, stainless steel appliances and an island
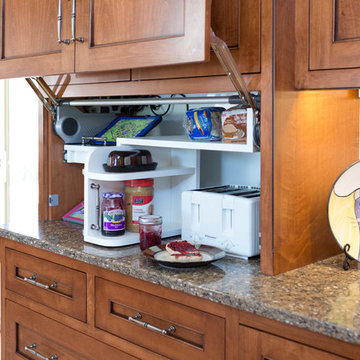
Eat-in kitchen - mid-sized craftsman l-shaped medium tone wood floor eat-in kitchen idea in Minneapolis with a farmhouse sink, beaded inset cabinets, medium tone wood cabinets, quartz countertops, beige backsplash, porcelain backsplash, stainless steel appliances and an island
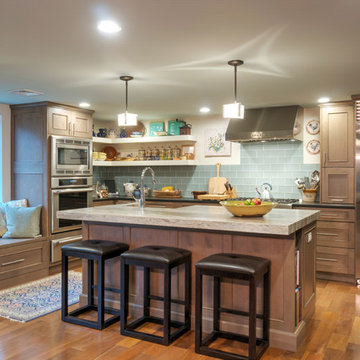
This storm grey kitchen on Cape Cod was designed by Gail of White Wood Kitchens. The cabinets are all plywood with soft close hinges made by UltraCraft Cabinetry. The doors are a Lauderdale style constructed from Red Birch with a Storm Grey stained finish. The island countertop is a Fantasy Brown granite while the perimeter of the kitchen is an Absolute Black Leathered. The wet bar has a Thunder Grey Silestone countertop. The island features shelves for cookbooks and there are many unique storage features in the kitchen and the wet bar to optimize the space and functionality of the kitchen. Builder: Barnes Custom Builders
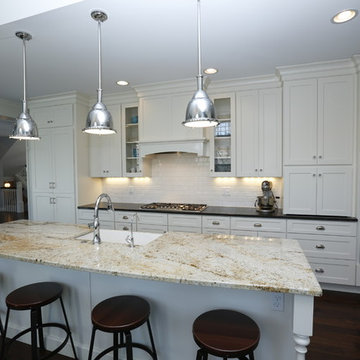
Large open kitchen plan with bar stool seating and vaulted nook.
Example of a large arts and crafts l-shaped dark wood floor eat-in kitchen design in Cedar Rapids with a farmhouse sink, shaker cabinets, white cabinets, granite countertops, blue backsplash, ceramic backsplash, stainless steel appliances and an island
Example of a large arts and crafts l-shaped dark wood floor eat-in kitchen design in Cedar Rapids with a farmhouse sink, shaker cabinets, white cabinets, granite countertops, blue backsplash, ceramic backsplash, stainless steel appliances and an island
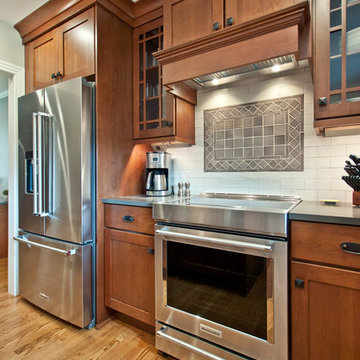
Designed by Terri Sears
Photographs by Melissa M Mills
Inspiration for a mid-sized craftsman l-shaped medium tone wood floor and brown floor open concept kitchen remodel in Nashville with an undermount sink, shaker cabinets, medium tone wood cabinets, quartz countertops, white backsplash, ceramic backsplash, stainless steel appliances and an island
Inspiration for a mid-sized craftsman l-shaped medium tone wood floor and brown floor open concept kitchen remodel in Nashville with an undermount sink, shaker cabinets, medium tone wood cabinets, quartz countertops, white backsplash, ceramic backsplash, stainless steel appliances and an island
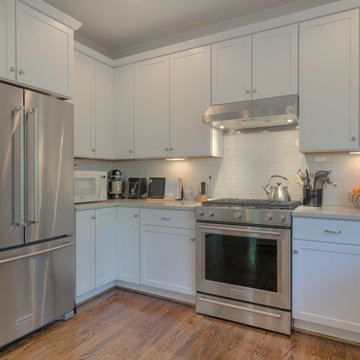
Enclosed kitchen - mid-sized craftsman l-shaped medium tone wood floor enclosed kitchen idea in DC Metro with an undermount sink, shaker cabinets, white cabinets, solid surface countertops, white backsplash, subway tile backsplash, stainless steel appliances and a peninsula
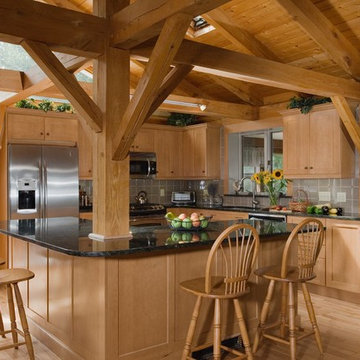
Framed construction cabinetry can be used in any area of the home when utilizing one of the three variations that frame cabinetry offers: partial overlay, full overlay and inset. Each offering shows a different amount of the face frame.
Cabinetry features Holiday’s Seattle 3” Stiles & Rails Door in Maple with a Fawn finish; Designed by: Divine Kitchens - MA; Photographer: Loretta Beradinelli
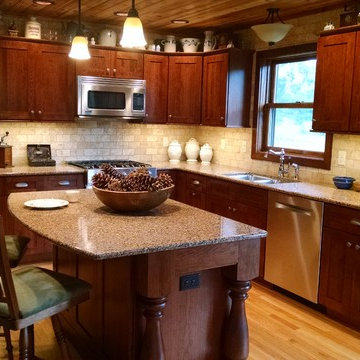
Molly Christina Barr
Mid-sized arts and crafts l-shaped light wood floor eat-in kitchen photo in Minneapolis with an undermount sink, shaker cabinets, quartz countertops, beige backsplash, stone tile backsplash, stainless steel appliances and an island
Mid-sized arts and crafts l-shaped light wood floor eat-in kitchen photo in Minneapolis with an undermount sink, shaker cabinets, quartz countertops, beige backsplash, stone tile backsplash, stainless steel appliances and an island
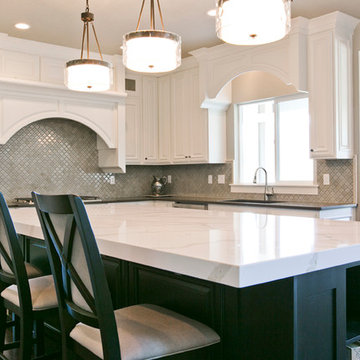
Eat-in kitchen - large craftsman l-shaped medium tone wood floor eat-in kitchen idea in Salt Lake City with an undermount sink, recessed-panel cabinets, white cabinets, quartz countertops, metallic backsplash, ceramic backsplash, stainless steel appliances and an island
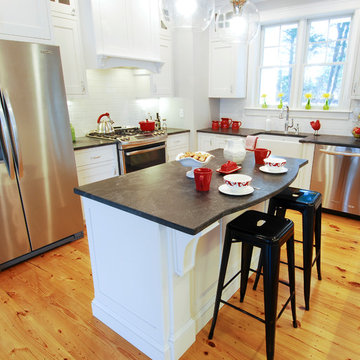
Cottage Kitchen
Example of a mid-sized arts and crafts l-shaped medium tone wood floor open concept kitchen design in Boston with a farmhouse sink, recessed-panel cabinets, white cabinets, granite countertops, white backsplash, subway tile backsplash, stainless steel appliances and an island
Example of a mid-sized arts and crafts l-shaped medium tone wood floor open concept kitchen design in Boston with a farmhouse sink, recessed-panel cabinets, white cabinets, granite countertops, white backsplash, subway tile backsplash, stainless steel appliances and an island
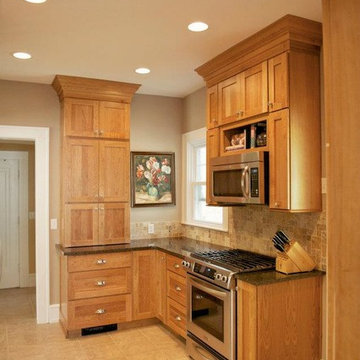
Inspiration for a small craftsman l-shaped travertine floor eat-in kitchen remodel in Chicago with an undermount sink, shaker cabinets, light wood cabinets, granite countertops, beige backsplash, stone tile backsplash, stainless steel appliances and no island
Craftsman L-Shaped Kitchen Ideas
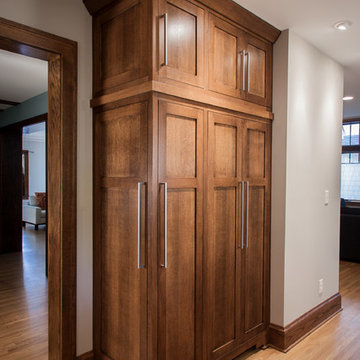
Sid Levin Revolution Design Build
Example of a large arts and crafts l-shaped medium tone wood floor open concept kitchen design in Minneapolis with a farmhouse sink, flat-panel cabinets, dark wood cabinets, granite countertops, white backsplash, mosaic tile backsplash, stainless steel appliances and an island
Example of a large arts and crafts l-shaped medium tone wood floor open concept kitchen design in Minneapolis with a farmhouse sink, flat-panel cabinets, dark wood cabinets, granite countertops, white backsplash, mosaic tile backsplash, stainless steel appliances and an island
6





