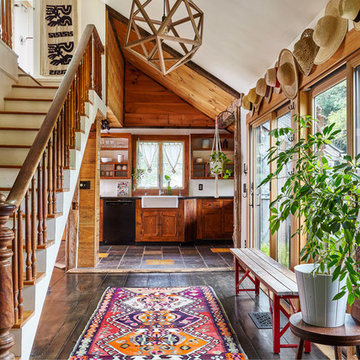Dark Wood Floor and Brick Floor Hallway Ideas
Refine by:
Budget
Sort by:Popular Today
101 - 120 of 11,551 photos
Item 1 of 3
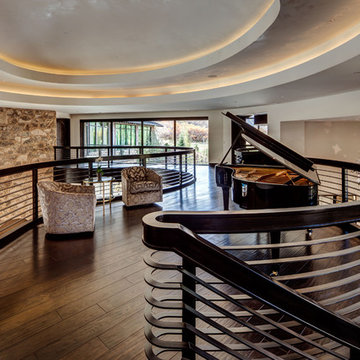
Mountain style dark wood floor and brown floor hallway photo in Salt Lake City with beige walls
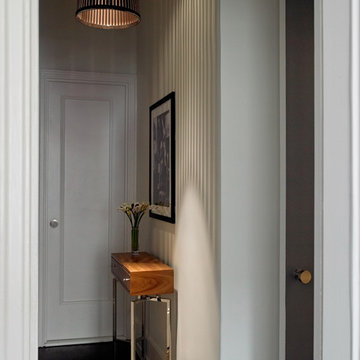
Mark Roskams
Hallway - small eclectic dark wood floor hallway idea in New York with white walls
Hallway - small eclectic dark wood floor hallway idea in New York with white walls
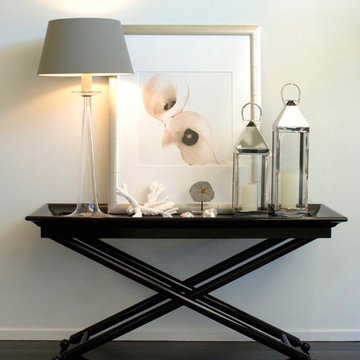
Example of a mid-sized beach style dark wood floor hallway design in Los Angeles with white walls
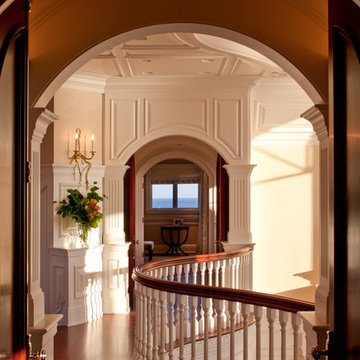
Brian Vanden Brink
Mid-sized elegant dark wood floor hallway photo in Portland Maine with beige walls
Mid-sized elegant dark wood floor hallway photo in Portland Maine with beige walls
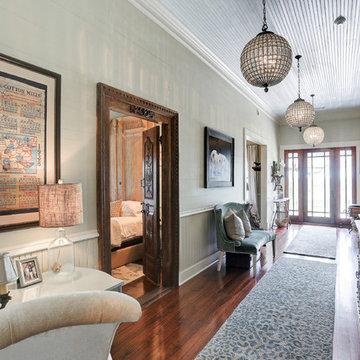
Inspiration for a timeless dark wood floor and brown floor hallway remodel in Houston with gray walls
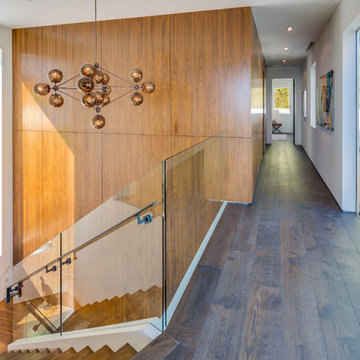
Trendy dark wood floor and brown floor hallway photo in Los Angeles with white walls
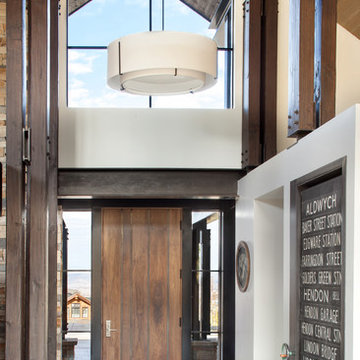
Gibeon Photography.
Inspiration for a large transitional dark wood floor and brown floor hallway remodel in Denver with beige walls
Inspiration for a large transitional dark wood floor and brown floor hallway remodel in Denver with beige walls
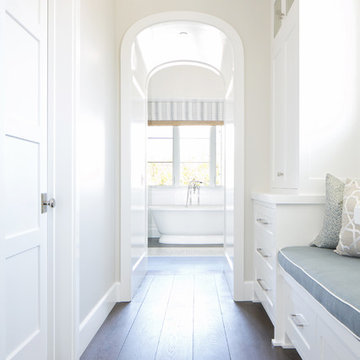
Photography by Ryan Gavin
Example of a mid-sized transitional dark wood floor hallway design in Orange County with white walls
Example of a mid-sized transitional dark wood floor hallway design in Orange County with white walls
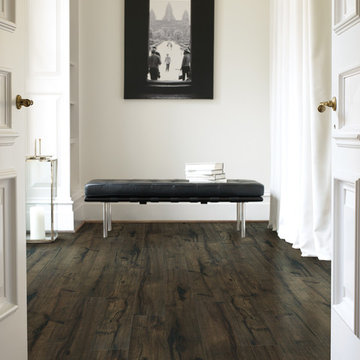
Inspiration for a scandinavian dark wood floor hallway remodel in New York with white walls
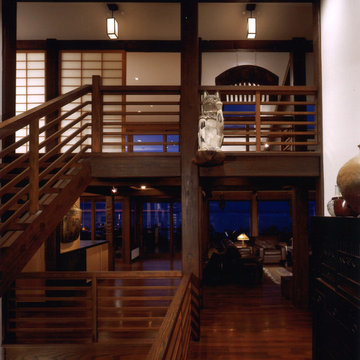
Eden Arts
Inspiration for a zen dark wood floor hallway remodel in Seattle with white walls
Inspiration for a zen dark wood floor hallway remodel in Seattle with white walls
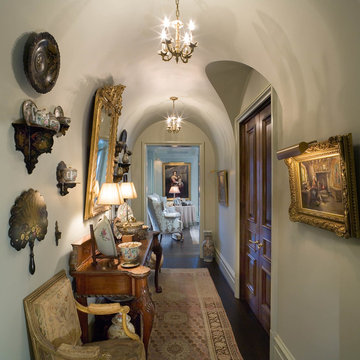
Example of a classic dark wood floor and brown floor hallway design in Charlotte with white walls
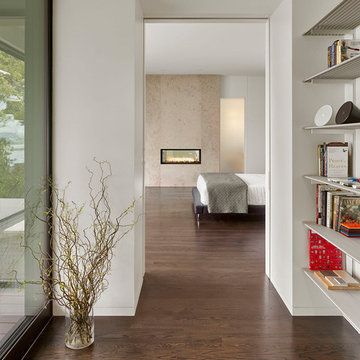
Cesar Rubio Photography
Hallway - mid-sized contemporary dark wood floor and brown floor hallway idea in San Francisco with white walls
Hallway - mid-sized contemporary dark wood floor and brown floor hallway idea in San Francisco with white walls
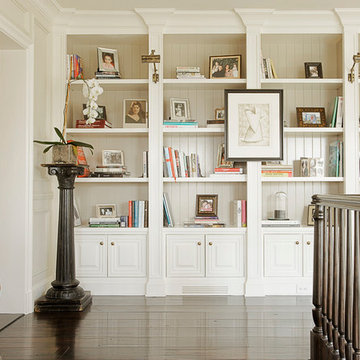
Wynn Ruji
Example of a large classic dark wood floor hallway design in Austin with white walls
Example of a large classic dark wood floor hallway design in Austin with white walls
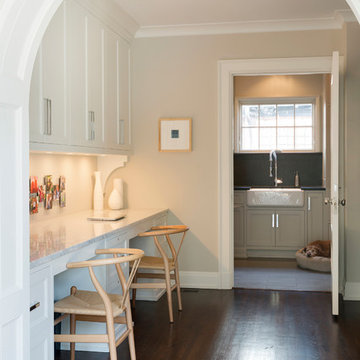
Spacecrafting
Hallway - mid-sized traditional dark wood floor hallway idea in Minneapolis with beige walls
Hallway - mid-sized traditional dark wood floor hallway idea in Minneapolis with beige walls
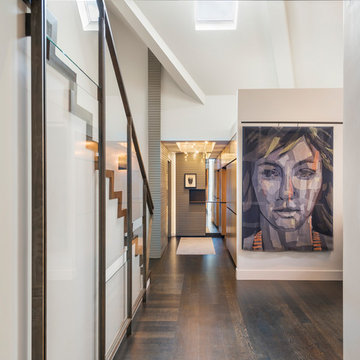
Trendy dark wood floor and brown floor hallway photo in Boston with white walls
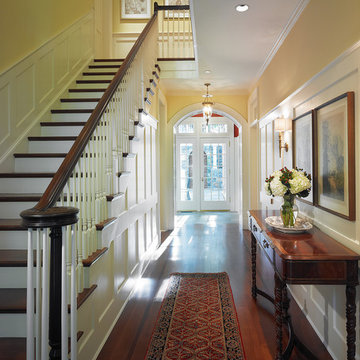
Our client was drawn to the property in Wesley Heights as it was in an established neighborhood of stately homes, on a quiet street with views of park. They wanted a traditional home for their young family with great entertaining spaces that took full advantage of the site.
The site was the challenge. The natural grade of the site was far from traditional. The natural grade at the rear of the property was about thirty feet above the street level. Large mature trees provided shade and needed to be preserved.
The solution was sectional. The first floor level was elevated from the street by 12 feet, with French doors facing the park. We created a courtyard at the first floor level that provide an outdoor entertaining space, with French doors that open the home to the courtyard.. By elevating the first floor level, we were able to allow on-grade parking and a private direct entrance to the lower level pub "Mulligans". An arched passage affords access to the courtyard from a shared driveway with the neighboring homes, while the stone fountain provides a focus.
A sweeping stone stair anchors one of the existing mature trees that was preserved and leads to the elevated rear garden. The second floor master suite opens to a sitting porch at the level of the upper garden, providing the third level of outdoor space that can be used for the children to play.
The home's traditional language is in context with its neighbors, while the design allows each of the three primary levels of the home to relate directly to the outside.
Builder: Peterson & Collins, Inc
Photos © Anice Hoachlander
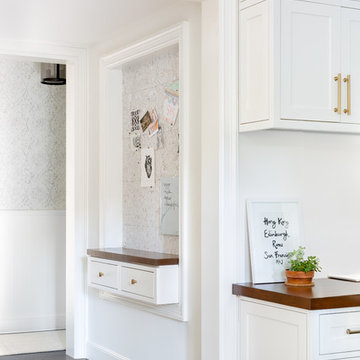
Inspiration for a coastal dark wood floor and brown floor hallway remodel in San Francisco with white walls
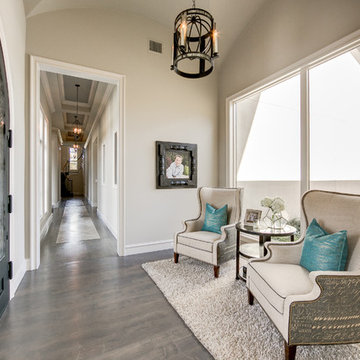
Mid-sized transitional dark wood floor and brown floor hallway photo in Dallas with beige walls
Dark Wood Floor and Brick Floor Hallway Ideas
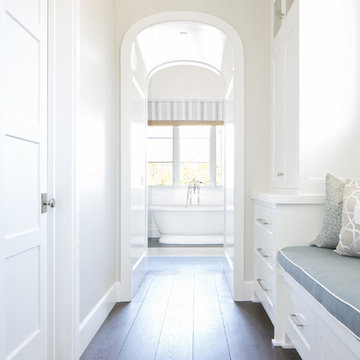
Ryan Garvin
Mid-sized beach style dark wood floor hallway photo in Orange County with gray walls
Mid-sized beach style dark wood floor hallway photo in Orange County with gray walls
6






