Dark Wood Floor and Vinyl Floor Basement Ideas
Refine by:
Budget
Sort by:Popular Today
141 - 160 of 7,122 photos
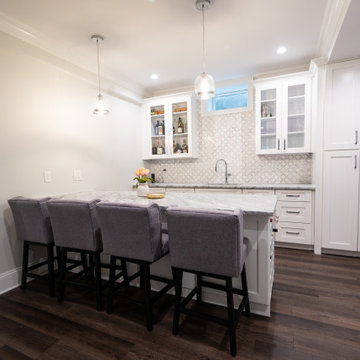
Example of a mid-sized transitional vinyl floor and tray ceiling basement design in New York with a bar and gray walls
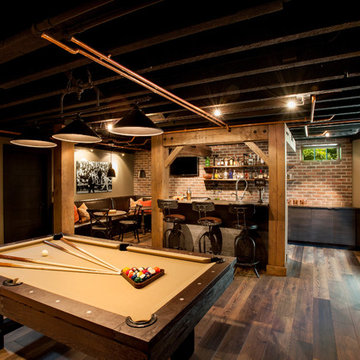
Inspiration for a large rustic look-out dark wood floor basement remodel in Seattle with beige walls
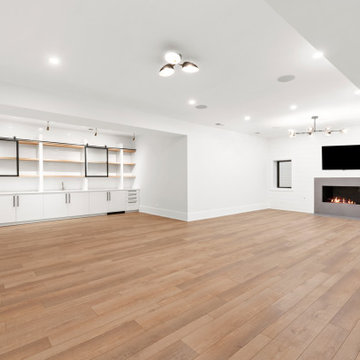
Rec Room & Bar
Inspiration for a large transitional underground vinyl floor and brown floor basement remodel in Chicago with a bar, white walls, a standard fireplace and a stone fireplace
Inspiration for a large transitional underground vinyl floor and brown floor basement remodel in Chicago with a bar, white walls, a standard fireplace and a stone fireplace
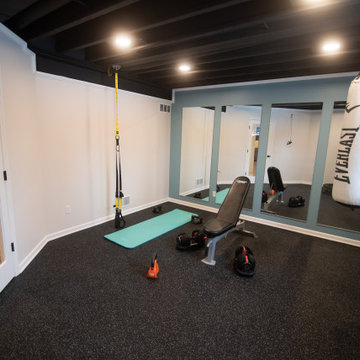
Flooring: American Essentials Fitness Flooring - Gray Specs JC 101
Paint Accent Wall: Aquitaine SW9057 Eggshell
Huge elegant look-out vinyl floor and brown floor basement photo in Detroit
Huge elegant look-out vinyl floor and brown floor basement photo in Detroit
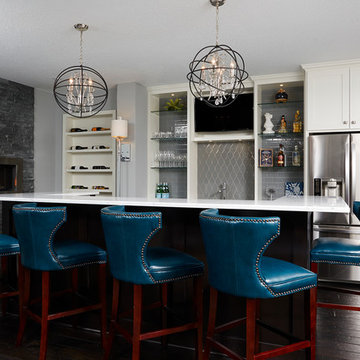
Alyssa Lee Photography
Inspiration for a mid-sized modern underground dark wood floor basement remodel in Minneapolis with gray walls, a ribbon fireplace and a stone fireplace
Inspiration for a mid-sized modern underground dark wood floor basement remodel in Minneapolis with gray walls, a ribbon fireplace and a stone fireplace
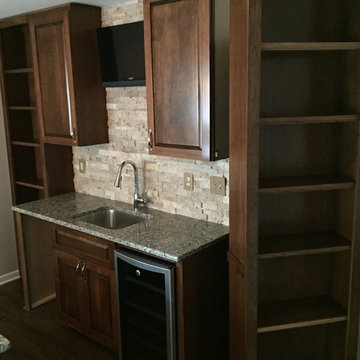
HIdden room behind opening custom bookcase.
Inspiration for a large transitional look-out vinyl floor basement remodel in Kansas City with beige walls
Inspiration for a large transitional look-out vinyl floor basement remodel in Kansas City with beige walls

Dallas & Harris Photography
Example of a large minimalist walk-out dark wood floor and brown floor basement design in Denver with a bar, white walls, a standard fireplace and a plaster fireplace
Example of a large minimalist walk-out dark wood floor and brown floor basement design in Denver with a bar, white walls, a standard fireplace and a plaster fireplace

Sarah Briggs
Transitional underground dark wood floor basement photo in Baltimore with gray walls
Transitional underground dark wood floor basement photo in Baltimore with gray walls
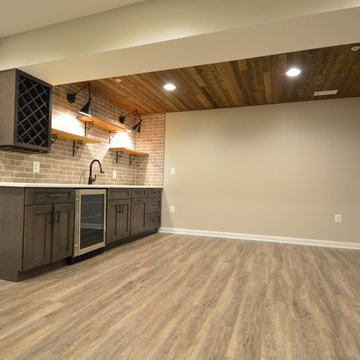
shiplap, brick tile
Basement - large transitional walk-out vinyl floor and brown floor basement idea in Baltimore with beige walls and no fireplace
Basement - large transitional walk-out vinyl floor and brown floor basement idea in Baltimore with beige walls and no fireplace
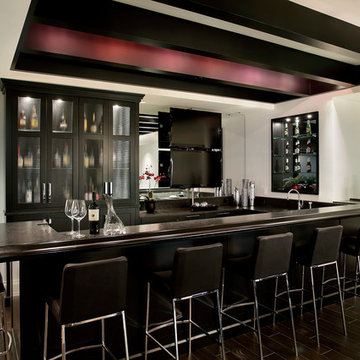
Large open floor plan in basement with full built-in bar, fireplace, game room and seating for all sorts of activities. Cabinetry at the bar provided by Brookhaven Cabinetry manufactured by Wood-Mode Cabinetry. Cabinetry is constructed from maple wood and finished in an opaque finish. Glass front cabinetry includes reeded glass for privacy. Bar is over 14 feet long and wrapped in wainscot panels. Although not shown, the interior of the bar includes several undercounter appliances: refrigerator, dishwasher drawer, microwave drawer and refrigerator drawers; all, except the microwave, have decorative wood panels.
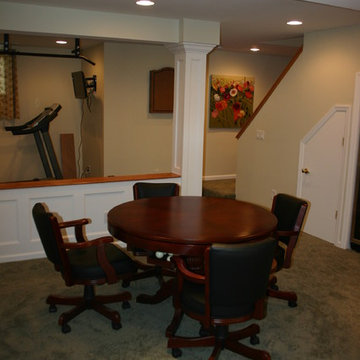
Spacious dance floor next to bar area and media room. The different areas are separated by detailed wood panelling and columns. Picture taken by Heike Schneider
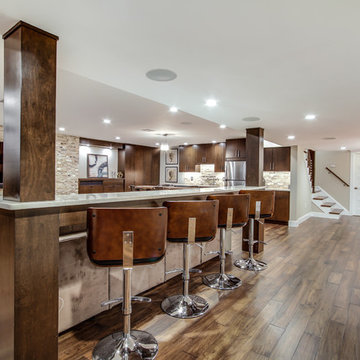
Jose Alfano
Example of a large trendy look-out dark wood floor basement design in Philadelphia with beige walls and no fireplace
Example of a large trendy look-out dark wood floor basement design in Philadelphia with beige walls and no fireplace

The rec room is meant to transition uses over time and even each day. Designed for a young family. The space is a play room,l guest space, storage space and movie room.

Interior Design, Interior Architecture, Construction Administration, Custom Millwork & Furniture Design by Chango & Co.
Photography by Jacob Snavely
Example of a huge transitional underground dark wood floor basement design in New York with gray walls, a ribbon fireplace and a metal fireplace
Example of a huge transitional underground dark wood floor basement design in New York with gray walls, a ribbon fireplace and a metal fireplace
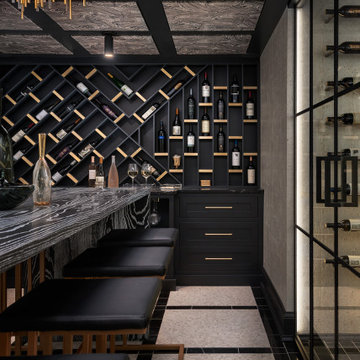
Basement Remodel with multiple areas for work, play and relaxation.
Basement - large transitional underground vinyl floor and brown floor basement idea in Chicago with gray walls, a standard fireplace and a stone fireplace
Basement - large transitional underground vinyl floor and brown floor basement idea in Chicago with gray walls, a standard fireplace and a stone fireplace
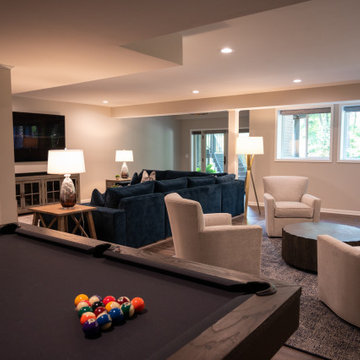
Basement - large traditional walk-out vinyl floor and brown floor basement idea in Detroit
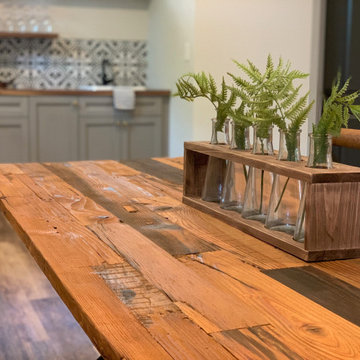
Beautiful warm and rustic basement rehab in charming Elmhurst, Illinois. Earthy elements of various natural woods are featured in the flooring, fireplace surround and furniture and adds a cozy welcoming feel to the space. Black and white vintage inspired tiles are found in the bathroom and kitchenette. A chic fireplace adds warmth and character.
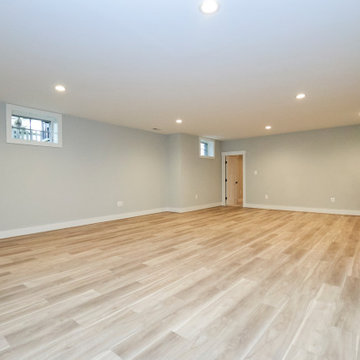
The basement family room has luxury vinyl tile wood-look floors and a built-in bar.
Basement - large transitional walk-out vinyl floor and gray floor basement idea in DC Metro with gray walls
Basement - large transitional walk-out vinyl floor and gray floor basement idea in DC Metro with gray walls
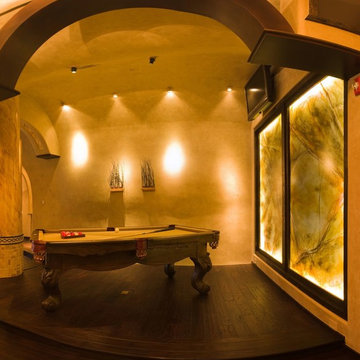
Unique designs are made possible with vinyl corner beads.
Example of a large tuscan dark wood floor basement design in Chicago with no fireplace
Example of a large tuscan dark wood floor basement design in Chicago with no fireplace
Dark Wood Floor and Vinyl Floor Basement Ideas
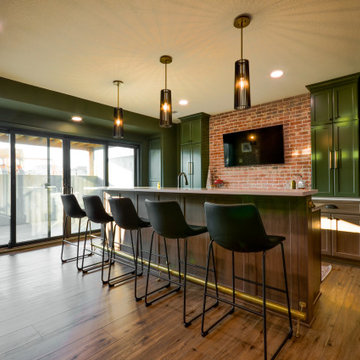
Our clients wanted a speakeasy vibe for their basement as they love to entertain. We achieved this look/feel with the dark moody paint color matched with the brick accent tile and beams. The clients have a big family, love to host and also have friends and family from out of town! The guest bedroom and bathroom was also a must for this space - they wanted their family and friends to have a beautiful and comforting stay with everything they would need! With the bathroom we did the shower with beautiful white subway tile. The fun LED mirror makes a statement with the custom vanity and fixtures that give it a pop. We installed the laundry machine and dryer in this space as well with some floating shelves. There is a booth seating and lounge area plus the seating at the bar area that gives this basement plenty of space to gather, eat, play games or cozy up! The home bar is great for any gathering and the added bedroom and bathroom make this the basement the perfect space!
8





