Dark Wood Floor and Wallpaper Powder Room Ideas
Refine by:
Budget
Sort by:Popular Today
61 - 80 of 248 photos
Item 1 of 3

Builder: Michels Homes
Interior Design: Talla Skogmo Interior Design
Cabinetry Design: Megan at Michels Homes
Photography: Scott Amundson Photography
Mid-sized beach style green tile dark wood floor, brown floor and wallpaper powder room photo in Minneapolis with recessed-panel cabinets, green cabinets, a one-piece toilet, multicolored walls, an undermount sink, marble countertops, white countertops and a built-in vanity
Mid-sized beach style green tile dark wood floor, brown floor and wallpaper powder room photo in Minneapolis with recessed-panel cabinets, green cabinets, a one-piece toilet, multicolored walls, an undermount sink, marble countertops, white countertops and a built-in vanity

Inspiration for a large transitional dark wood floor, brown floor and wallpaper powder room remodel in Chicago with beaded inset cabinets, gray cabinets, a one-piece toilet, white countertops and a freestanding vanity
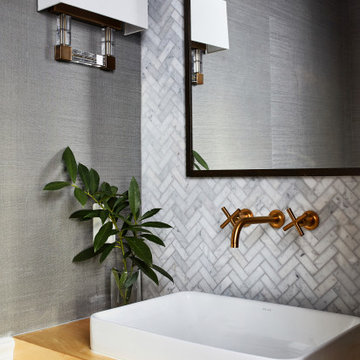
Example of a small beach style gray tile and stone tile dark wood floor, brown floor and wallpaper powder room design in Chicago with open cabinets, light wood cabinets, a two-piece toilet, gray walls, a vessel sink, wood countertops, brown countertops and a floating vanity
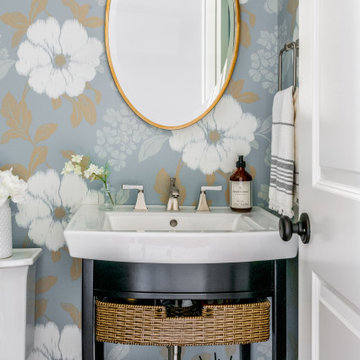
The powder bath in our Willow Way project blends masculine and feminine perfectly. The blue floral wallpaper
Powder room - small transitional dark wood floor, brown floor and wallpaper powder room idea in New York with black cabinets, a two-piece toilet, blue walls, a pedestal sink, white countertops and a freestanding vanity
Powder room - small transitional dark wood floor, brown floor and wallpaper powder room idea in New York with black cabinets, a two-piece toilet, blue walls, a pedestal sink, white countertops and a freestanding vanity
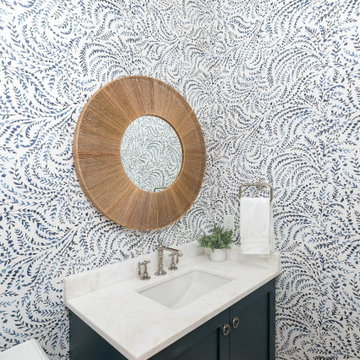
The powder room gave a great opportulty to use this multi- tone blue Serena and Lilly wallpaper withthe custom navy cabinet and statement mirror.
Photography: Patrick Brickman
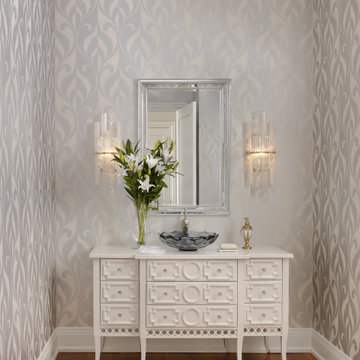
Inspiration for a mid-sized timeless dark wood floor, brown floor and wallpaper powder room remodel in Other with beaded inset cabinets, white cabinets, multicolored walls, a vessel sink, marble countertops, white countertops and a freestanding vanity
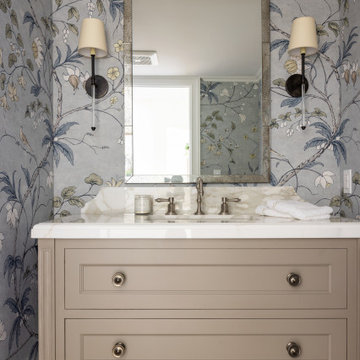
Example of a transitional multicolored tile dark wood floor, brown floor and wallpaper powder room design in Orange County with recessed-panel cabinets, beige cabinets, multicolored walls, an undermount sink, white countertops and a freestanding vanity
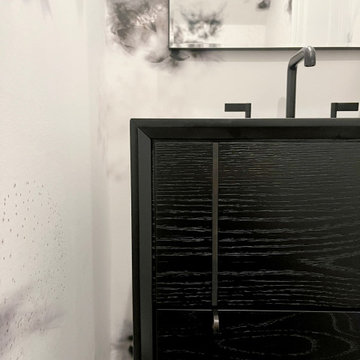
Wallpaper in a powder room is a natural! Here paired with an amazing custom vanity, engineered quartz top, and elegant plumbing.
Small transitional black and white tile dark wood floor, black floor and wallpaper powder room photo in Chicago with flat-panel cabinets, black cabinets, a two-piece toilet, white walls, an undermount sink, quartz countertops, black countertops and a floating vanity
Small transitional black and white tile dark wood floor, black floor and wallpaper powder room photo in Chicago with flat-panel cabinets, black cabinets, a two-piece toilet, white walls, an undermount sink, quartz countertops, black countertops and a floating vanity
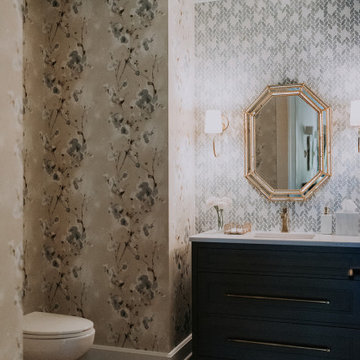
Transitional gray tile and mosaic tile dark wood floor, brown floor and wallpaper powder room photo in Cleveland with flat-panel cabinets, black cabinets, multicolored walls, an undermount sink, white countertops and a floating vanity
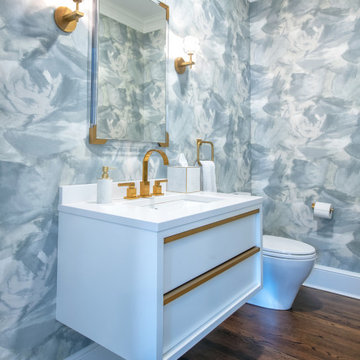
gorgeous statement powder room renovation. Brushstrokes wallpaper, white floating vanity with brass drawer handles, brass faucet, brass and crystal wall sconces, brass and acrylic framed mirror.

This 1990s brick home had decent square footage and a massive front yard, but no way to enjoy it. Each room needed an update, so the entire house was renovated and remodeled, and an addition was put on over the existing garage to create a symmetrical front. The old brown brick was painted a distressed white.
The 500sf 2nd floor addition includes 2 new bedrooms for their teen children, and the 12'x30' front porch lanai with standing seam metal roof is a nod to the homeowners' love for the Islands. Each room is beautifully appointed with large windows, wood floors, white walls, white bead board ceilings, glass doors and knobs, and interior wood details reminiscent of Hawaiian plantation architecture.
The kitchen was remodeled to increase width and flow, and a new laundry / mudroom was added in the back of the existing garage. The master bath was completely remodeled. Every room is filled with books, and shelves, many made by the homeowner.
Project photography by Kmiecik Imagery.
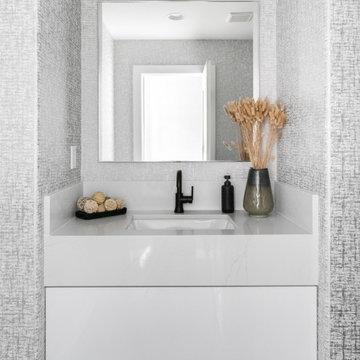
Example of a mid-sized trendy dark wood floor, brown floor and wallpaper powder room design in Orange County with flat-panel cabinets, white cabinets, a two-piece toilet, gray walls, an undermount sink, quartz countertops, white countertops and a built-in vanity
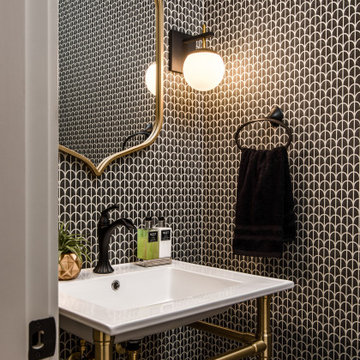
Architecture + Interior Design: Noble Johnson Architects
Builder: Huseby Homes
Furnishings: By others
Photography: StudiObuell | Garett Buell
Example of a small transitional dark wood floor and wallpaper powder room design in Nashville with white cabinets, an integrated sink and a freestanding vanity
Example of a small transitional dark wood floor and wallpaper powder room design in Nashville with white cabinets, an integrated sink and a freestanding vanity
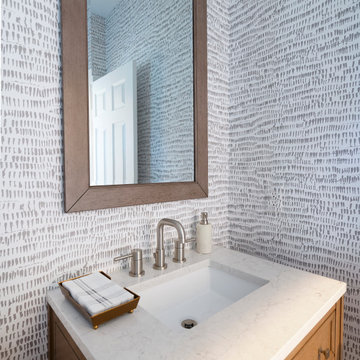
This bright powder room is right off the mudroom. It has a light oak furniture grade console topped with white Carrera marble. The animal print wallpaper is a fun and sophisticated touch.
Sleek and contemporary, this beautiful home is located in Villanova, PA. Blue, white and gold are the palette of this transitional design. With custom touches and an emphasis on flow and an open floor plan, the renovation included the kitchen, family room, butler’s pantry, mudroom, two powder rooms and floors.
Rudloff Custom Builders has won Best of Houzz for Customer Service in 2014, 2015 2016, 2017 and 2019. We also were voted Best of Design in 2016, 2017, 2018, 2019 which only 2% of professionals receive. Rudloff Custom Builders has been featured on Houzz in their Kitchen of the Week, What to Know About Using Reclaimed Wood in the Kitchen as well as included in their Bathroom WorkBook article. We are a full service, certified remodeling company that covers all of the Philadelphia suburban area. This business, like most others, developed from a friendship of young entrepreneurs who wanted to make a difference in their clients’ lives, one household at a time. This relationship between partners is much more than a friendship. Edward and Stephen Rudloff are brothers who have renovated and built custom homes together paying close attention to detail. They are carpenters by trade and understand concept and execution. Rudloff Custom Builders will provide services for you with the highest level of professionalism, quality, detail, punctuality and craftsmanship, every step of the way along our journey together.
Specializing in residential construction allows us to connect with our clients early in the design phase to ensure that every detail is captured as you imagined. One stop shopping is essentially what you will receive with Rudloff Custom Builders from design of your project to the construction of your dreams, executed by on-site project managers and skilled craftsmen. Our concept: envision our client’s ideas and make them a reality. Our mission: CREATING LIFETIME RELATIONSHIPS BUILT ON TRUST AND INTEGRITY.
Photo Credit: Linda McManus Images
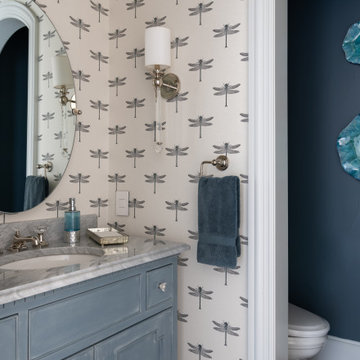
This powder room may be compact, but it definitely does not lack personality. The dragonfly printed wallpaper is playful and provides the space with a great deal of character. The blue hues are calming and provide the perfect amount of contrast. Visit our interior designers & home designer Dallas website for more details >>> https://dkorhome.com/project/modern-asian-inspired-interior-design/
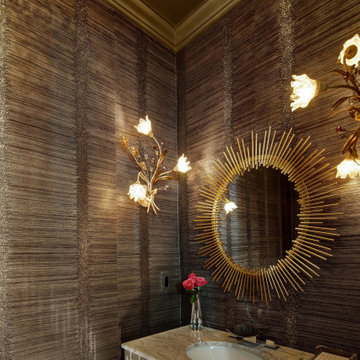
Scalamandre crystal beaded wallcovering makes this a powder room to stun your guests with the charcoal color walls and metallic silver ceiling. The vanity is mirror that reflects the beaded wallcvoering and the circular metal spiked mirror is the a compliment to the linear lines. I love the clien'ts own sconces for adramatic accent that she didn't know where to put them and I love them there!
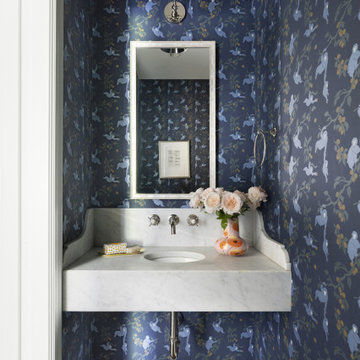
Contractor: Dovetail Renovation
Interiors: Martha Dayton Design
Landscape: Keenan & Sveiven
Photography: Spacecrafting
Example of a transitional dark wood floor and wallpaper powder room design in Minneapolis with an undermount sink and a floating vanity
Example of a transitional dark wood floor and wallpaper powder room design in Minneapolis with an undermount sink and a floating vanity
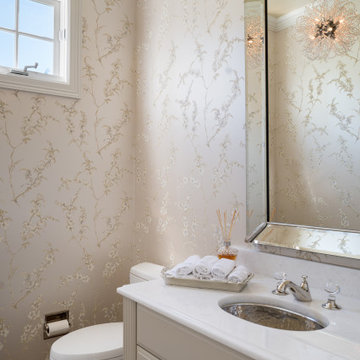
Their remodeled powder room is picture perfect. It features beautiful wallpaper, a crystal chandelier, crystal faucet handles and cabinet knobs. A beautiful chandelier adds whimsy to this space.
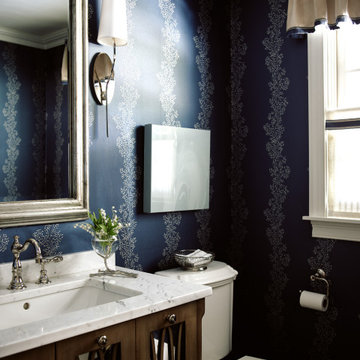
Inspiration for a mid-sized transitional dark wood floor, brown floor and wallpaper powder room remodel in Boston with furniture-like cabinets, distressed cabinets, a two-piece toilet, blue walls, an undermount sink, marble countertops, white countertops and a freestanding vanity
Dark Wood Floor and Wallpaper Powder Room Ideas
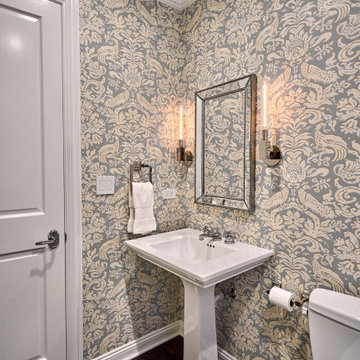
The Clients wanted the powder room to have a “wow factor” so TZS installed hand made damask wallcovering throughout and installed a gorgeous semi-precious quartzite top over the storage cabinet.
4





