Dark Wood Floor Bathroom Ideas
Refine by:
Budget
Sort by:Popular Today
161 - 180 of 10,764 photos
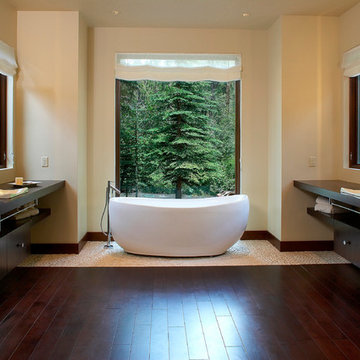
Inspiration for a large rustic master dark wood floor freestanding bathtub remodel in Denver with flat-panel cabinets, dark wood cabinets and a one-piece toilet
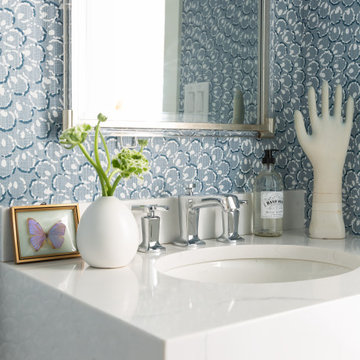
We used a stone sink and patterned grasscloth make this small powder room feel special.
Inspiration for a large timeless marble tile dark wood floor and brown floor bathroom remodel in Dallas with shaker cabinets, gray walls, an integrated sink, marble countertops and white countertops
Inspiration for a large timeless marble tile dark wood floor and brown floor bathroom remodel in Dallas with shaker cabinets, gray walls, an integrated sink, marble countertops and white countertops
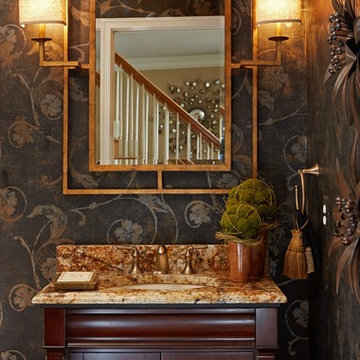
Peter Evans Photography
Inspiration for a small timeless 3/4 dark wood floor bathroom remodel in DC Metro with recessed-panel cabinets, dark wood cabinets, granite countertops, black walls and an undermount sink
Inspiration for a small timeless 3/4 dark wood floor bathroom remodel in DC Metro with recessed-panel cabinets, dark wood cabinets, granite countertops, black walls and an undermount sink
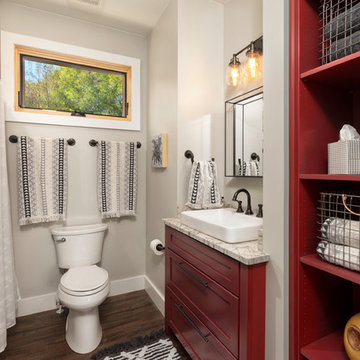
Inspiration for a rustic dark wood floor bathroom remodel in Other with shaker cabinets, red cabinets, a one-piece toilet, gray walls, a vessel sink and multicolored countertops
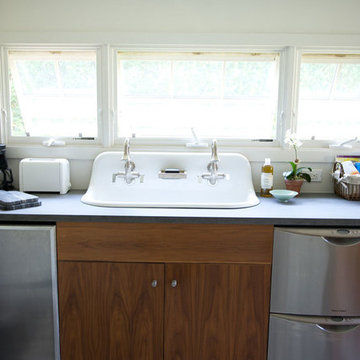
A guest house with a complete kitchen and stylish powder room. Modern farmhouse influence this design, featuring a cowhide bathroom rug, farmhouse sink, and modern cabinets and appliances.
Project completed by New York interior design firm Betty Wasserman Art & Interiors, which serves New York City, as well as across the tri-state area and in The Hamptons.
For more about Betty Wasserman, click here: https://www.bettywasserman.com/
To learn more about this project, click here: https://www.bettywasserman.com/spaces/designers-guest-house/
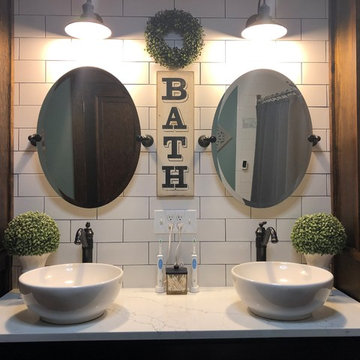
Master bath remodel completed in a 1922 Montgomery Ward kit house. Attention to detail was critical in maintaining the original character and charm of this space. Original building materials were reused to make the towel bar and floating shelves. A custom radiator cover and hutch unit were installed to fit the space perfectly; as if they've been there since 1922.
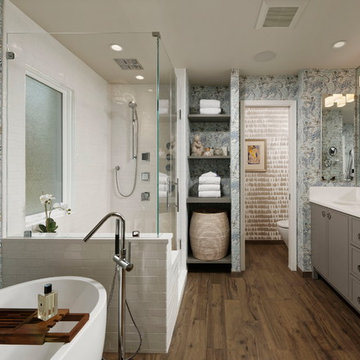
Bob Narod
Bathroom - transitional master dark wood floor bathroom idea in DC Metro with flat-panel cabinets, gray cabinets, multicolored walls, an undermount sink and a hinged shower door
Bathroom - transitional master dark wood floor bathroom idea in DC Metro with flat-panel cabinets, gray cabinets, multicolored walls, an undermount sink and a hinged shower door
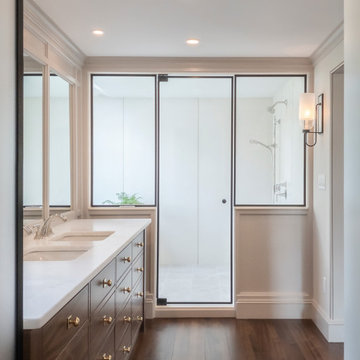
Natural light illuminates floor-to-ceiling slabs in the shower, the custom walnut vanity, and the rest of the en-suite oasis.
•
Primary Suite Renovation, 1928 Built Home
Newton Centre, MA
•
2020 CotY Gold Award Winner ‑ Residential Bath $60k+
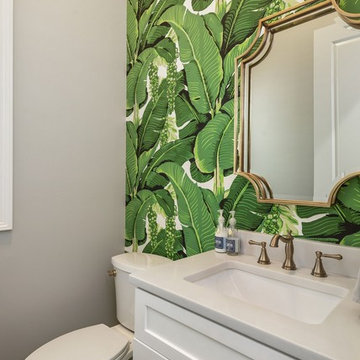
Inspiration for a small tropical dark wood floor bathroom remodel in Orlando with shaker cabinets, white cabinets, a two-piece toilet, gray walls, an undermount sink and marble countertops
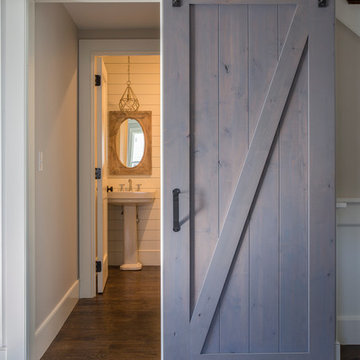
barn door for bathroom
Small country 3/4 dark wood floor bathroom photo in Other with gray walls and a console sink
Small country 3/4 dark wood floor bathroom photo in Other with gray walls and a console sink
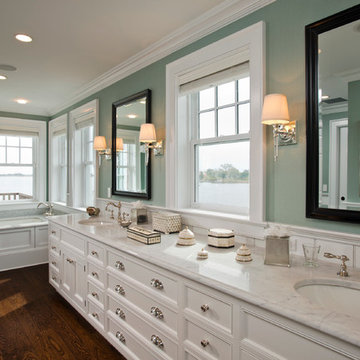
Randall Perry Photography
Example of a large classic master dark wood floor bathroom design in New York with recessed-panel cabinets, white cabinets, an undermount tub, green walls, an undermount sink and quartzite countertops
Example of a large classic master dark wood floor bathroom design in New York with recessed-panel cabinets, white cabinets, an undermount tub, green walls, an undermount sink and quartzite countertops
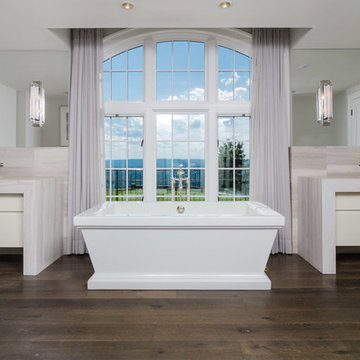
Master bathroom with free-standing tub.
Inspiration for a large timeless master gray tile dark wood floor freestanding bathtub remodel in Bridgeport with marble countertops
Inspiration for a large timeless master gray tile dark wood floor freestanding bathtub remodel in Bridgeport with marble countertops
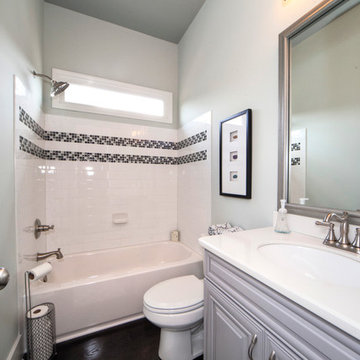
The main floor bathroom is a full bath complete with white subway tile and mini subway accent banding. Ebony flooring with gray cabinetry give this space a certain richness. Dark painted ceiling combined with lighter walls add tons of interest.
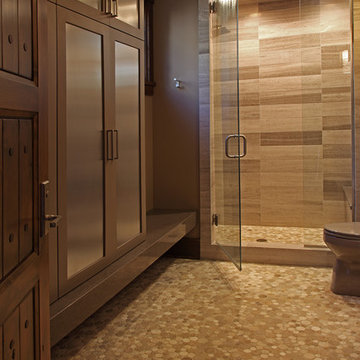
Example of a large mountain style master beige tile and stone tile dark wood floor bathroom design in Minneapolis with beige cabinets, a one-piece toilet, beige walls, a vessel sink and recessed-panel cabinets
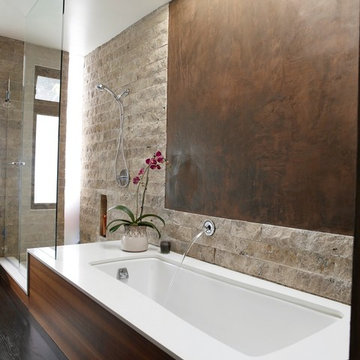
Example of a large mountain style master stone tile dark wood floor alcove shower design in Los Angeles with an undermount tub and brown walls
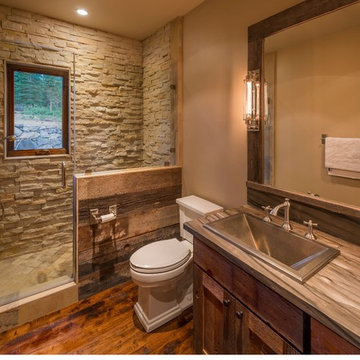
Doorless shower - mid-sized contemporary 3/4 beige tile and stone slab dark wood floor doorless shower idea in Sacramento with shaker cabinets, medium tone wood cabinets, a two-piece toilet, beige walls, a drop-in sink, wood countertops and a hinged shower door
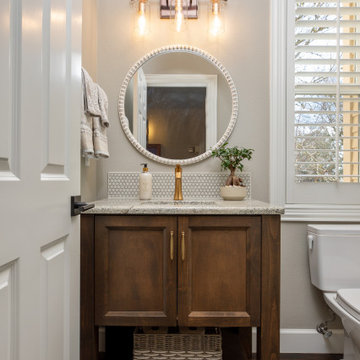
The small powder bath remodel features a new, wood vanity, round mirror, and new vanity lighting.
Small transitional 3/4 gray tile dark wood floor, brown floor and single-sink bathroom photo in Portland with recessed-panel cabinets, medium tone wood cabinets, a two-piece toilet, gray walls, an undermount sink, granite countertops, gray countertops and a freestanding vanity
Small transitional 3/4 gray tile dark wood floor, brown floor and single-sink bathroom photo in Portland with recessed-panel cabinets, medium tone wood cabinets, a two-piece toilet, gray walls, an undermount sink, granite countertops, gray countertops and a freestanding vanity
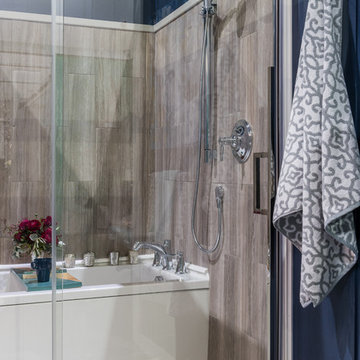
Photo by: Elaine Fredrick Photography
Bathroom - small modern master gray tile dark wood floor bathroom idea in Providence with shaker cabinets, gray cabinets, a two-piece toilet, blue walls, an undermount sink and quartz countertops
Bathroom - small modern master gray tile dark wood floor bathroom idea in Providence with shaker cabinets, gray cabinets, a two-piece toilet, blue walls, an undermount sink and quartz countertops
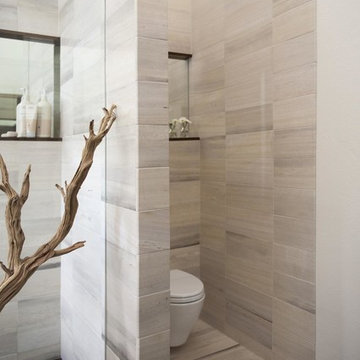
Example of a large mountain style master white tile and stone tile dark wood floor and brown floor bathroom design in Denver with flat-panel cabinets, medium tone wood cabinets, a wall-mount toilet, white walls, a drop-in sink and white countertops
Dark Wood Floor Bathroom Ideas
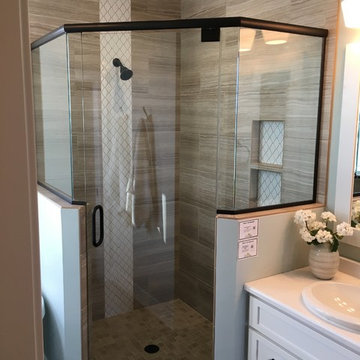
This master bathroom includes double vanities which are separated by a large center built-in. A walk-in tile shower with glass doors ins the focal point. On the other side of the shower is a free standing bath tub, perfect for relaxing.
9





