Dark Wood Floor Kitchen with Brown Cabinets Ideas
Refine by:
Budget
Sort by:Popular Today
161 - 180 of 1,833 photos
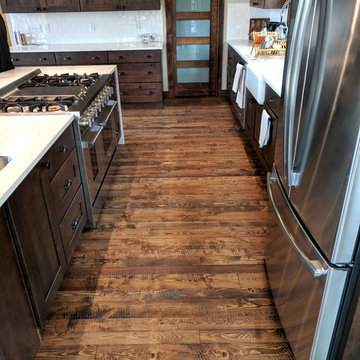
Textured floors are a perfect choice to hide the inevitable dent, ding, or scratch. Drop a pan or Costco sized can of corn, walk away and try to find the dent. It's almost impossible to find in our Mountain Collection (shown here).
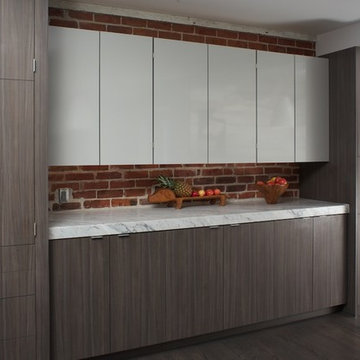
Storage abounds in this cabinet wall where everything from linens and silverware to glasses and serving pieces are stowed.
Transitional galley dark wood floor kitchen photo in Denver with flat-panel cabinets, brown cabinets, marble countertops, paneled appliances and an island
Transitional galley dark wood floor kitchen photo in Denver with flat-panel cabinets, brown cabinets, marble countertops, paneled appliances and an island
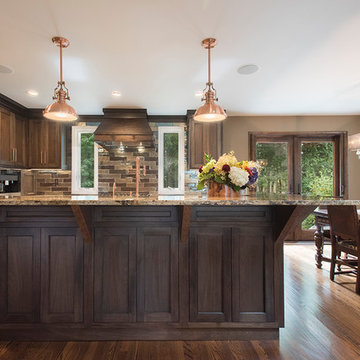
Jason Taylor
Inspiration for a mid-sized transitional l-shaped dark wood floor and brown floor open concept kitchen remodel in New York with a farmhouse sink, recessed-panel cabinets, brown cabinets, granite countertops, stainless steel appliances and an island
Inspiration for a mid-sized transitional l-shaped dark wood floor and brown floor open concept kitchen remodel in New York with a farmhouse sink, recessed-panel cabinets, brown cabinets, granite countertops, stainless steel appliances and an island
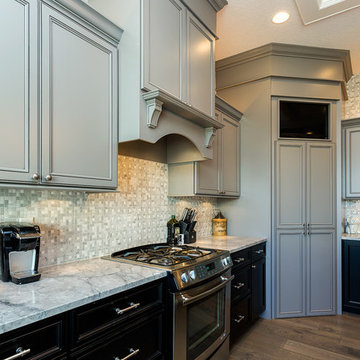
Inspiration for a large transitional l-shaped dark wood floor and brown floor open concept kitchen remodel in Chicago with an undermount sink, recessed-panel cabinets, brown cabinets, quartzite countertops, white backsplash, stainless steel appliances, an island and white countertops
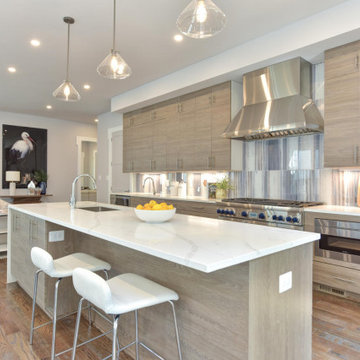
Large trendy galley dark wood floor and brown floor eat-in kitchen photo in DC Metro with a single-bowl sink, flat-panel cabinets, brown cabinets, quartzite countertops, multicolored backsplash, glass tile backsplash, stainless steel appliances, an island and white countertops
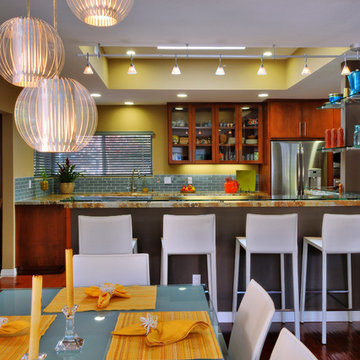
This Del Cerro kitchen remodel is part of a home that was originally built in the late ’60s with outdated finishes and layout. The homeowners love to entertain friends and family but found the space to be very compartmentalized between the kitchen, dining room and family room. Their dream was to open the walls and create a “Great Room,” allowing them to spend time in the kitchen and their family. Their style was a mix of contemporary and traditional which allowed us to incorporate sleek finishes with warm tones. The colors are vibrant and unique.

Eat-in kitchen - mid-sized transitional dark wood floor and brown floor eat-in kitchen idea in Atlanta with an undermount sink, shaker cabinets, brown cabinets, granite countertops, gray backsplash, subway tile backsplash, black appliances, an island and multicolored countertops
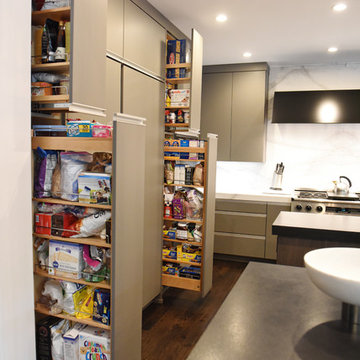
Maura Roberts
Inspiration for a mid-sized modern l-shaped dark wood floor and brown floor open concept kitchen remodel in Atlanta with an undermount sink, flat-panel cabinets, brown cabinets, marble countertops, white backsplash, marble backsplash, stainless steel appliances and two islands
Inspiration for a mid-sized modern l-shaped dark wood floor and brown floor open concept kitchen remodel in Atlanta with an undermount sink, flat-panel cabinets, brown cabinets, marble countertops, white backsplash, marble backsplash, stainless steel appliances and two islands
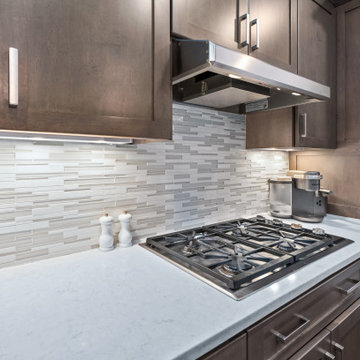
Example of a large minimalist u-shaped dark wood floor and brown floor eat-in kitchen design with an undermount sink, shaker cabinets, brown cabinets, quartz countertops, gray backsplash, glass sheet backsplash, stainless steel appliances, an island and white countertops
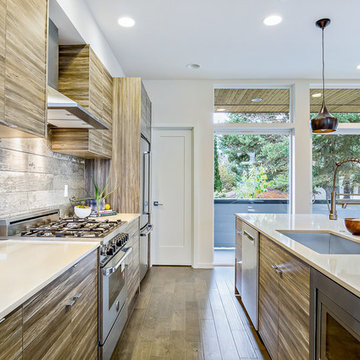
Kitchen island with sink and microwave drawer
Inspiration for a large modern single-wall dark wood floor and brown floor open concept kitchen remodel in Seattle with an undermount sink, flat-panel cabinets, brown cabinets, quartzite countertops, gray backsplash, ceramic backsplash, stainless steel appliances, an island and white countertops
Inspiration for a large modern single-wall dark wood floor and brown floor open concept kitchen remodel in Seattle with an undermount sink, flat-panel cabinets, brown cabinets, quartzite countertops, gray backsplash, ceramic backsplash, stainless steel appliances, an island and white countertops
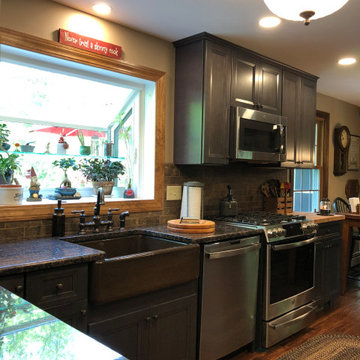
The homeowner is thrilled with the results
Inspiration for a mid-sized timeless galley dark wood floor and brown floor eat-in kitchen remodel in Bridgeport with a farmhouse sink, raised-panel cabinets, brown cabinets, granite countertops, brown backsplash, stone tile backsplash, stainless steel appliances, no island and brown countertops
Inspiration for a mid-sized timeless galley dark wood floor and brown floor eat-in kitchen remodel in Bridgeport with a farmhouse sink, raised-panel cabinets, brown cabinets, granite countertops, brown backsplash, stone tile backsplash, stainless steel appliances, no island and brown countertops
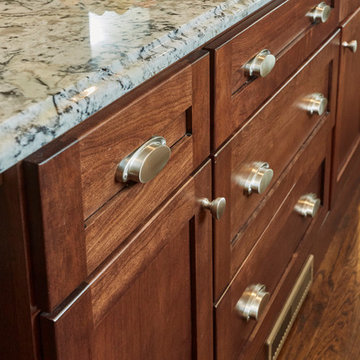
Large transitional single-wall dark wood floor and brown floor enclosed kitchen photo in New York with a farmhouse sink, shaker cabinets, brown cabinets, granite countertops, gray backsplash, subway tile backsplash, stainless steel appliances and two islands
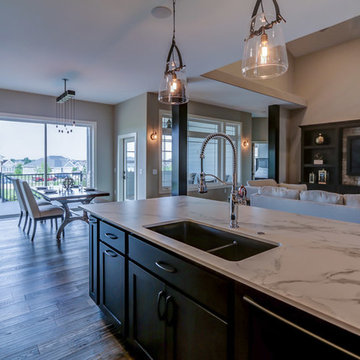
Tracy T. Photography
Example of a large trendy single-wall dark wood floor and multicolored floor open concept kitchen design in Other with an undermount sink, shaker cabinets, brown cabinets, quartz countertops, white backsplash, subway tile backsplash, stainless steel appliances and an island
Example of a large trendy single-wall dark wood floor and multicolored floor open concept kitchen design in Other with an undermount sink, shaker cabinets, brown cabinets, quartz countertops, white backsplash, subway tile backsplash, stainless steel appliances and an island
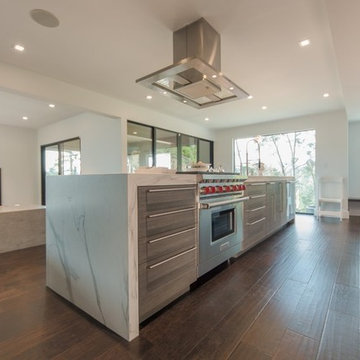
photographer: Indivar Sivanathan
Eat-in kitchen - mid-sized contemporary dark wood floor eat-in kitchen idea in San Francisco with a single-bowl sink, flat-panel cabinets, brown cabinets, stainless steel appliances and an island
Eat-in kitchen - mid-sized contemporary dark wood floor eat-in kitchen idea in San Francisco with a single-bowl sink, flat-panel cabinets, brown cabinets, stainless steel appliances and an island
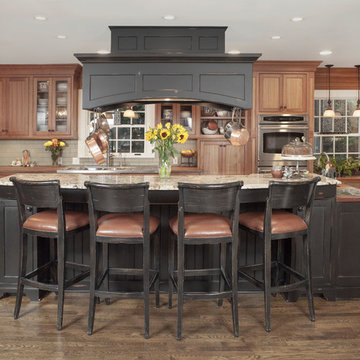
Inspiration for a large timeless galley dark wood floor and brown floor eat-in kitchen remodel in New York with a double-bowl sink, beaded inset cabinets, brown cabinets, wood countertops, gray backsplash, ceramic backsplash, stainless steel appliances, an island and brown countertops
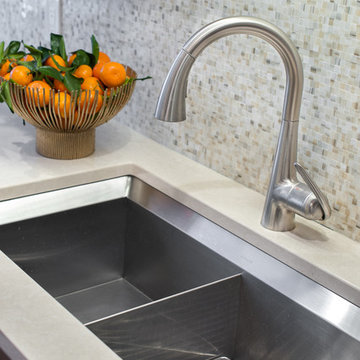
Inspiration for a large transitional u-shaped dark wood floor and brown floor kitchen remodel in Detroit with an undermount sink, recessed-panel cabinets, brown cabinets, beige backsplash, mosaic tile backsplash, stainless steel appliances, an island and white countertops
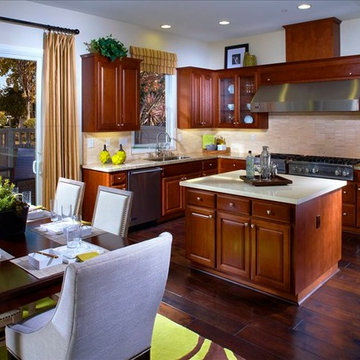
Creekside at Saratoga offered 13 different floor plans featuring 3-5 bedrooms with approximately 1,992 to 3,774 square feet of living space and two car garages. Features included:
• Granite slab countertops with full backsplash behind cooktop
• Stainless steel kitchen sink with chrome high, pull-out spray faucet
• Viking® stainless steel cooking appliances and dishwasher
• Elegant cabinetry with under cabinet task lighting
• Designer selected 12-inch-square tile flooring with 6 color choices
*Creekside at Saratoga sold out in July 2013*
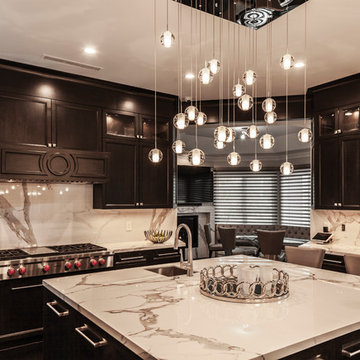
Kitchen
Photographer: Frank A. Turner Photography
Inspiration for a large contemporary u-shaped dark wood floor and brown floor open concept kitchen remodel in Los Angeles with a drop-in sink, recessed-panel cabinets, brown cabinets, solid surface countertops, white backsplash, porcelain backsplash, stainless steel appliances, an island and white countertops
Inspiration for a large contemporary u-shaped dark wood floor and brown floor open concept kitchen remodel in Los Angeles with a drop-in sink, recessed-panel cabinets, brown cabinets, solid surface countertops, white backsplash, porcelain backsplash, stainless steel appliances, an island and white countertops
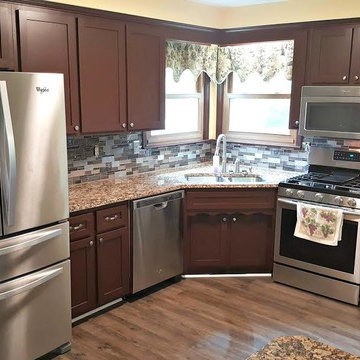
Kitchen - mid-sized traditional l-shaped dark wood floor and brown floor kitchen idea in Nashville with a double-bowl sink, shaker cabinets, brown cabinets, granite countertops, multicolored backsplash, glass tile backsplash, stainless steel appliances and an island
Dark Wood Floor Kitchen with Brown Cabinets Ideas
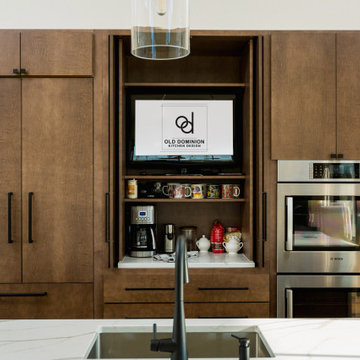
Inspiration for a large 1960s dark wood floor, brown floor and vaulted ceiling open concept kitchen remodel in DC Metro with a single-bowl sink, flat-panel cabinets, brown cabinets, quartz countertops, white backsplash, quartz backsplash, stainless steel appliances, an island and white countertops
9





