Dark Wood Floor Laundry Room with Shaker Cabinets Ideas
Refine by:
Budget
Sort by:Popular Today
41 - 60 of 437 photos
Item 1 of 3
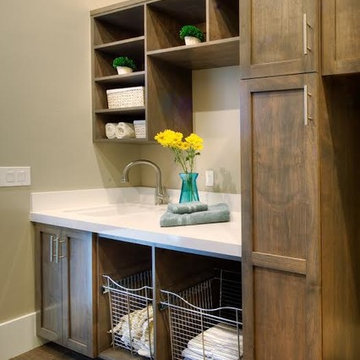
This transitional laundry room provide plenty of storage which include two pull out baskets, wall cabinets' shelves, and pull out tall cabinets. It is also provide a sink and counter space for folding.
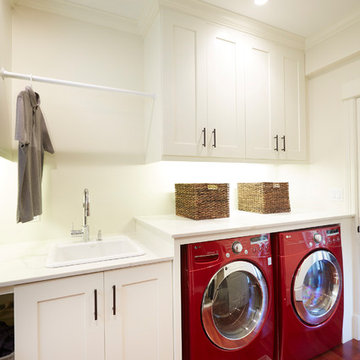
Steve Hamada
Example of a mid-sized arts and crafts single-wall dark wood floor and red floor utility room design in Chicago with a drop-in sink, shaker cabinets, white cabinets, quartz countertops, white walls, a side-by-side washer/dryer and white countertops
Example of a mid-sized arts and crafts single-wall dark wood floor and red floor utility room design in Chicago with a drop-in sink, shaker cabinets, white cabinets, quartz countertops, white walls, a side-by-side washer/dryer and white countertops

Inspiration for a mid-sized contemporary u-shaped dark wood floor and brown floor dedicated laundry room remodel in Orange County with an undermount sink, shaker cabinets, white cabinets, solid surface countertops, gray walls and a stacked washer/dryer
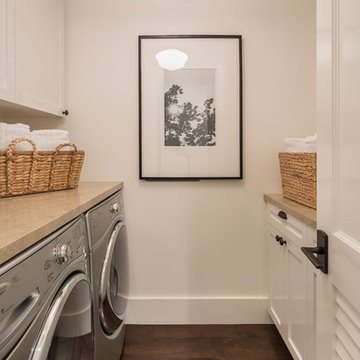
MATERIALS/FLOOR: Walnut floor /WALL: Level five smooth /LIGHTS: Pendant lights /CEILING: Smooth ceiling /TRIM: Crown molding and base board/
Mid-sized transitional galley dark wood floor dedicated laundry room photo in San Francisco with shaker cabinets, white cabinets, granite countertops, white walls and a side-by-side washer/dryer
Mid-sized transitional galley dark wood floor dedicated laundry room photo in San Francisco with shaker cabinets, white cabinets, granite countertops, white walls and a side-by-side washer/dryer

We closed off the open formal dining room, so it became a den with artistic barn doors, which created a more private entrance/foyer. We removed the wall between the kitchen and living room, including the fireplace, to create a great room. We also closed off an open staircase to build a wall with a dual focal point — it accommodates the TV and fireplace. We added a double-wide slider to the sunroom turning it into a happy play space that connects indoor and outdoor living areas.
We reduced the size of the entrance to the powder room to create mudroom lockers. The kitchen was given a double island to fit the family’s cooking and entertaining needs, and we used a balance of warm (e.g., beautiful blue cabinetry in the kitchen) and cool colors to add a happy vibe to the space. Our design studio chose all the furnishing and finishes for each room to enhance the space's final look.
Builder Partner – Parsetich Custom Homes
Photographer - Sarah Shields
---
Project completed by Wendy Langston's Everything Home interior design firm, which serves Carmel, Zionsville, Fishers, Westfield, Noblesville, and Indianapolis.
For more about Everything Home, click here: https://everythinghomedesigns.com/
To learn more about this project, click here:
https://everythinghomedesigns.com/portfolio/hard-working-haven/
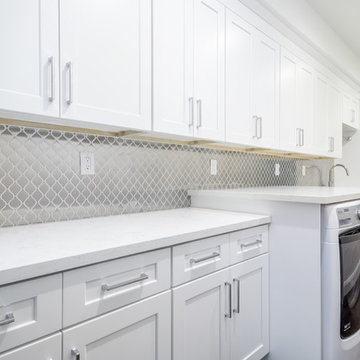
Laundry room - large transitional single-wall dark wood floor and brown floor laundry room idea in Orange County with shaker cabinets, white cabinets, white walls, a side-by-side washer/dryer and an undermount sink
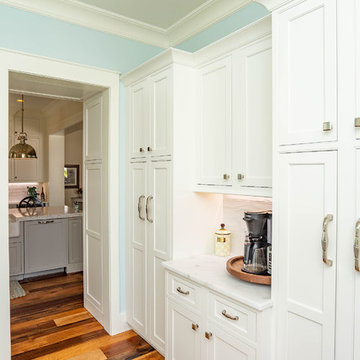
Utility room - mid-sized coastal galley dark wood floor and brown floor utility room idea in Atlanta with shaker cabinets, white cabinets, quartzite countertops, blue walls, a stacked washer/dryer and white countertops

Quick Pic Tours
Large transitional single-wall dark wood floor and brown floor dedicated laundry room photo in Salt Lake City with shaker cabinets, blue cabinets, marble countertops, beige walls, a side-by-side washer/dryer and white countertops
Large transitional single-wall dark wood floor and brown floor dedicated laundry room photo in Salt Lake City with shaker cabinets, blue cabinets, marble countertops, beige walls, a side-by-side washer/dryer and white countertops
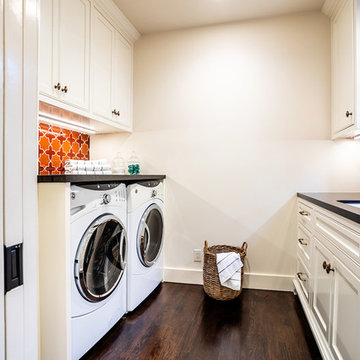
The bright backsplash brings in so much energy to this otherwise simple yet functional Pasadena laundry room.
Project designed by Courtney Thomas Design in La Cañada. Serving Pasadena, Glendale, Monrovia, San Marino, Sierra Madre, South Pasadena, and Altadena.
For more about Courtney Thomas Design, click here: https://www.courtneythomasdesign.com/
To learn more about this project, click here:
https://www.courtneythomasdesign.com/portfolio/hudson-pasadena-house/
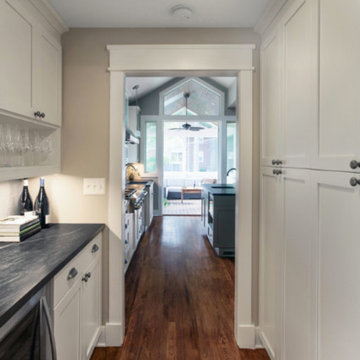
Mid-sized transitional galley dark wood floor utility room photo in DC Metro with shaker cabinets, white cabinets and beige walls
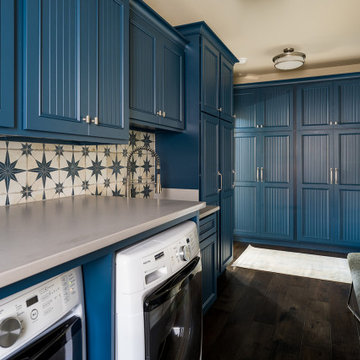
We closed off the open formal dining room, so it became a den with artistic barn doors, which created a more private entrance/foyer. We removed the wall between the kitchen and living room, including the fireplace, to create a great room. We also closed off an open staircase to build a wall with a dual focal point — it accommodates the TV and fireplace. We added a double-wide slider to the sunroom turning it into a happy play space that connects indoor and outdoor living areas.
We reduced the size of the entrance to the powder room to create mudroom lockers. The kitchen was given a double island to fit the family’s cooking and entertaining needs, and we used a balance of warm (e.g., beautiful blue cabinetry in the kitchen) and cool colors to add a happy vibe to the space. Our design studio chose all the furnishing and finishes for each room to enhance the space's final look.
Builder Partner – Parsetich Custom Homes
Photographer - Sarah Shields
---
Project completed by Wendy Langston's Everything Home interior design firm, which serves Carmel, Zionsville, Fishers, Westfield, Noblesville, and Indianapolis.
For more about Everything Home, click here: https://everythinghomedesigns.com/
To learn more about this project, click here:
https://everythinghomedesigns.com/portfolio/hard-working-haven/
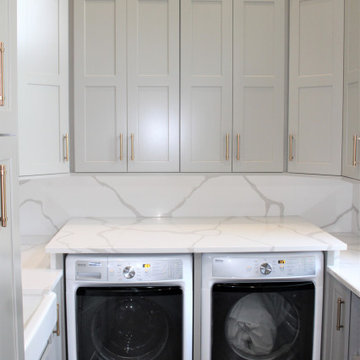
Cabinetry: Showplace EVO
Style: Pendleton w/ Five Piece Drawers
Finish: Paint Grade – Dorian Gray/Walnut - Natural
Countertop: (Customer’s Own) White w/ Gray Vein Quartz
Plumbing: (Customer’s Own)
Hardware: Richelieu – Champagne Bronze Bar Pulls
Backsplash: (Customer’s Own) Full-height Quartz
Floor: (Customer’s Own)
Designer: Devon Moore
Contractor: Carson’s Installations – Paul Carson
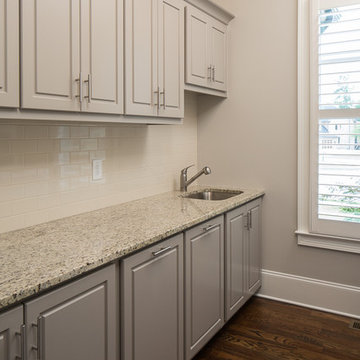
Large transitional galley dark wood floor utility room photo in Atlanta with a single-bowl sink, shaker cabinets, gray cabinets, granite countertops, gray walls and a side-by-side washer/dryer
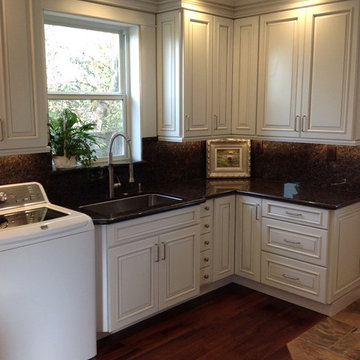
Sue Monday
Example of a mid-sized arts and crafts u-shaped dark wood floor utility room design in Sacramento with a single-bowl sink, shaker cabinets, white cabinets, granite countertops, beige walls and a side-by-side washer/dryer
Example of a mid-sized arts and crafts u-shaped dark wood floor utility room design in Sacramento with a single-bowl sink, shaker cabinets, white cabinets, granite countertops, beige walls and a side-by-side washer/dryer
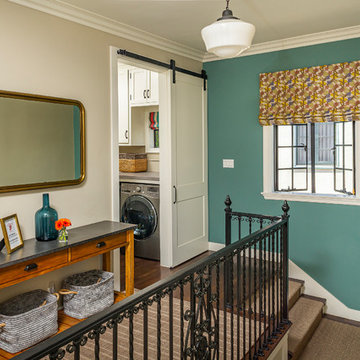
Laundry room tucked into former closet space
Rick Ueda, photographer
Example of a small classic single-wall dark wood floor and brown floor dedicated laundry room design in Los Angeles with shaker cabinets, white cabinets, quartz countertops, beige walls, a side-by-side washer/dryer and beige countertops
Example of a small classic single-wall dark wood floor and brown floor dedicated laundry room design in Los Angeles with shaker cabinets, white cabinets, quartz countertops, beige walls, a side-by-side washer/dryer and beige countertops
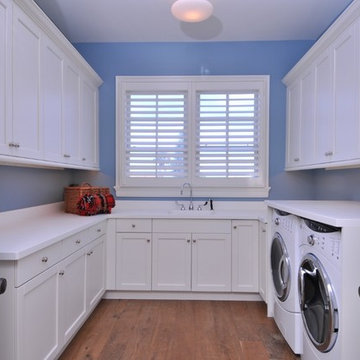
Inspiration for a mid-sized coastal u-shaped dark wood floor and brown floor dedicated laundry room remodel in Tampa with a single-bowl sink, blue walls, a side-by-side washer/dryer, white cabinets, marble countertops, shaker cabinets and white countertops
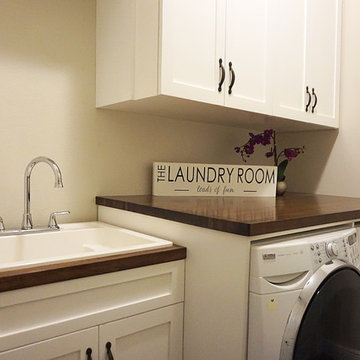
Shivani Mirpuri
Mid-sized transitional single-wall dark wood floor and brown floor dedicated laundry room photo in Orlando with a drop-in sink, shaker cabinets, white cabinets, wood countertops, beige walls, a side-by-side washer/dryer and brown countertops
Mid-sized transitional single-wall dark wood floor and brown floor dedicated laundry room photo in Orlando with a drop-in sink, shaker cabinets, white cabinets, wood countertops, beige walls, a side-by-side washer/dryer and brown countertops
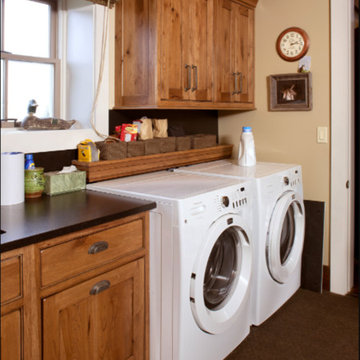
Inspiration for a mid-sized craftsman single-wall dark wood floor and brown floor dedicated laundry room remodel in Other with an undermount sink, shaker cabinets, medium tone wood cabinets, solid surface countertops, beige walls and a side-by-side washer/dryer
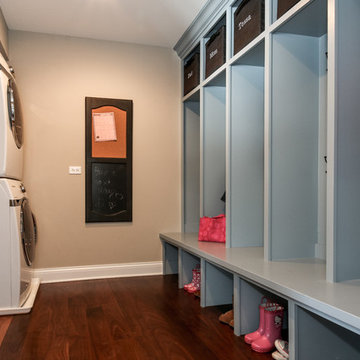
Focus-Pocus
Elegant galley dark wood floor utility room photo in Chicago with shaker cabinets, blue cabinets, granite countertops, beige walls and a stacked washer/dryer
Elegant galley dark wood floor utility room photo in Chicago with shaker cabinets, blue cabinets, granite countertops, beige walls and a stacked washer/dryer
Dark Wood Floor Laundry Room with Shaker Cabinets Ideas
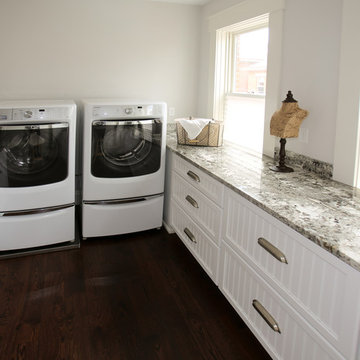
Bright white laundry room with shaker style white cabientry and dark wood floors.
Studio Polaris
Dedicated laundry room - transitional u-shaped dark wood floor dedicated laundry room idea in Columbus with an undermount sink, shaker cabinets, white cabinets, granite countertops and a side-by-side washer/dryer
Dedicated laundry room - transitional u-shaped dark wood floor dedicated laundry room idea in Columbus with an undermount sink, shaker cabinets, white cabinets, granite countertops and a side-by-side washer/dryer
3





