Dark Wood Floor Laundry Room with Shaker Cabinets Ideas
Refine by:
Budget
Sort by:Popular Today
21 - 40 of 437 photos
Item 1 of 3
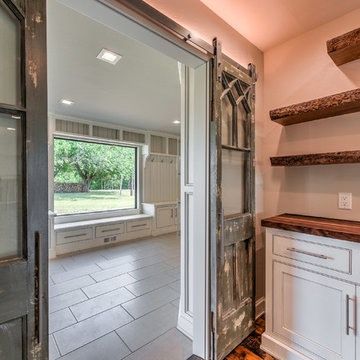
Reed Ewing
Example of a large country u-shaped dark wood floor and brown floor utility room design in Oklahoma City with an undermount sink, shaker cabinets, white cabinets, quartz countertops, gray walls and a side-by-side washer/dryer
Example of a large country u-shaped dark wood floor and brown floor utility room design in Oklahoma City with an undermount sink, shaker cabinets, white cabinets, quartz countertops, gray walls and a side-by-side washer/dryer

Dedicated laundry room - mid-sized transitional single-wall dark wood floor dedicated laundry room idea in Raleigh with a drop-in sink, shaker cabinets, granite countertops, gray cabinets, white walls and a stacked washer/dryer
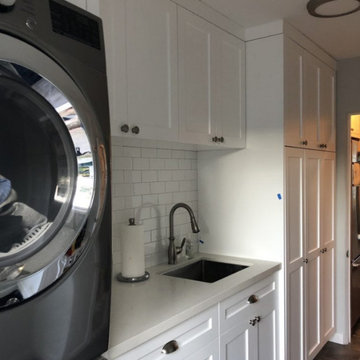
The laundry room comes with smart cabinetry placements. It assures more storage even in a small space. stainless steel cabinet fixtures and faucets look elegant in the white laundry room. In fact, these are maximizing the space. A double door washing machine is a suitable option if you don't want a cramped laundry.
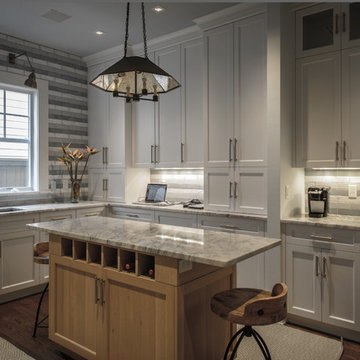
This laundry room is also a wine grotto, a desk, and a dog sanctuary.
Inspiration for a coastal u-shaped dark wood floor laundry room remodel in Jacksonville with an undermount sink, shaker cabinets, marble countertops, green walls, a stacked washer/dryer and white cabinets
Inspiration for a coastal u-shaped dark wood floor laundry room remodel in Jacksonville with an undermount sink, shaker cabinets, marble countertops, green walls, a stacked washer/dryer and white cabinets
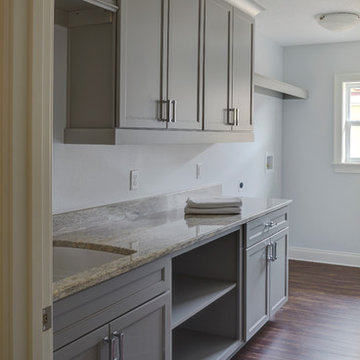
Inspiration for a mid-sized modern galley dark wood floor dedicated laundry room remodel in Orlando with an undermount sink, shaker cabinets, gray cabinets, quartz countertops, gray walls and a side-by-side washer/dryer
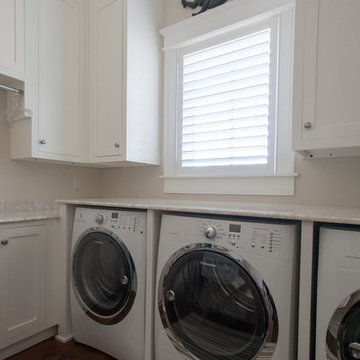
Mid-sized beach style u-shaped dark wood floor dedicated laundry room photo in Jacksonville with shaker cabinets, white cabinets, quartz countertops, beige walls and a side-by-side washer/dryer
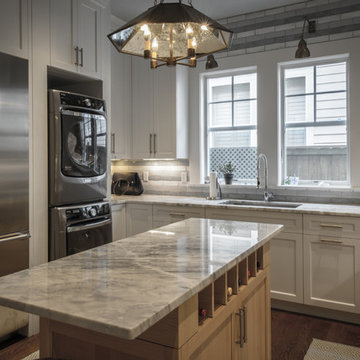
This area of the Laundry/Wine Grotto is devoted to the stack washer/ dryer and additional refrigeration. Completely hidden from view.
Large beach style u-shaped dark wood floor utility room photo in Jacksonville with an undermount sink, shaker cabinets, white cabinets, marble countertops, green walls and a stacked washer/dryer
Large beach style u-shaped dark wood floor utility room photo in Jacksonville with an undermount sink, shaker cabinets, white cabinets, marble countertops, green walls and a stacked washer/dryer
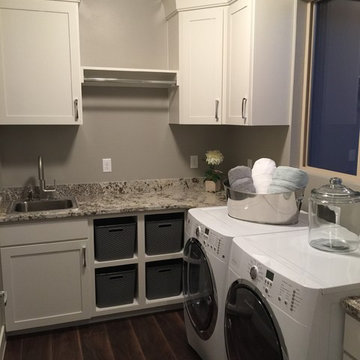
Dedicated laundry room - large transitional single-wall dark wood floor dedicated laundry room idea in Salt Lake City with a drop-in sink, shaker cabinets, white cabinets, granite countertops, gray walls and a side-by-side washer/dryer
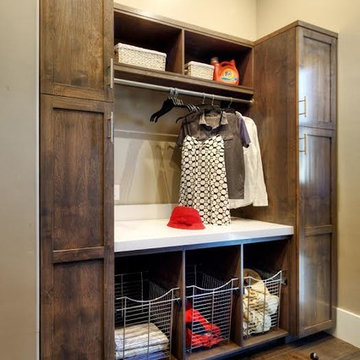
Additional storage was provided in the opposite wall as well. It provides additional removable baskets, hanging rod, shelving ,and tall cabinets.
Inspiration for a transitional galley dark wood floor laundry room remodel in Sacramento with an undermount sink, shaker cabinets, solid surface countertops, beige walls, a side-by-side washer/dryer and dark wood cabinets
Inspiration for a transitional galley dark wood floor laundry room remodel in Sacramento with an undermount sink, shaker cabinets, solid surface countertops, beige walls, a side-by-side washer/dryer and dark wood cabinets
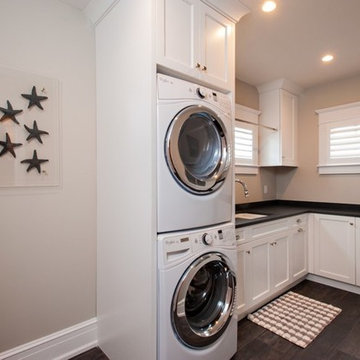
Inspiration for a mid-sized coastal u-shaped dark wood floor dedicated laundry room remodel in Philadelphia with an undermount sink, shaker cabinets, white cabinets, solid surface countertops, beige walls and a stacked washer/dryer
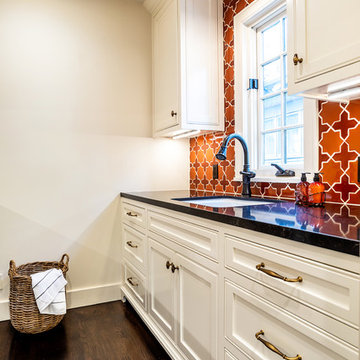
The bright backsplash brings in so much energy to this otherwise simple yet functional Pasadena laundry room.
Project designed by Courtney Thomas Design in La Cañada. Serving Pasadena, Glendale, Monrovia, San Marino, Sierra Madre, South Pasadena, and Altadena.
For more about Courtney Thomas Design, click here: https://www.courtneythomasdesign.com/
To learn more about this project, click here:
https://www.courtneythomasdesign.com/portfolio/hudson-pasadena-house/
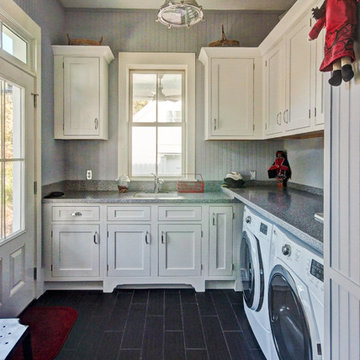
Captured Moments Photography
Dedicated laundry room - mid-sized transitional l-shaped dark wood floor dedicated laundry room idea in Charleston with a drop-in sink, shaker cabinets, white cabinets, granite countertops, gray walls and a side-by-side washer/dryer
Dedicated laundry room - mid-sized transitional l-shaped dark wood floor dedicated laundry room idea in Charleston with a drop-in sink, shaker cabinets, white cabinets, granite countertops, gray walls and a side-by-side washer/dryer
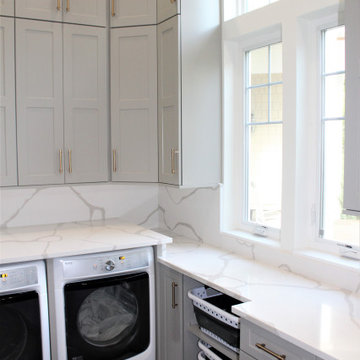
Cabinetry: Showplace EVO
Style: Pendleton w/ Five Piece Drawers
Finish: Paint Grade – Dorian Gray/Walnut - Natural
Countertop: (Customer’s Own) White w/ Gray Vein Quartz
Plumbing: (Customer’s Own)
Hardware: Richelieu – Champagne Bronze Bar Pulls
Backsplash: (Customer’s Own) Full-height Quartz
Floor: (Customer’s Own)
Designer: Devon Moore
Contractor: Carson’s Installations – Paul Carson
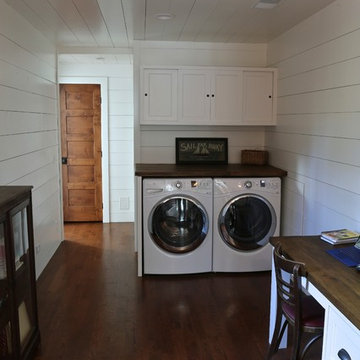
Utility room - large cottage single-wall dark wood floor utility room idea in Grand Rapids with shaker cabinets, white cabinets, wood countertops, white walls and a side-by-side washer/dryer

Example of a mid-sized beach style galley dark wood floor and brown floor utility room design in Hawaii with an utility sink, shaker cabinets, white cabinets, granite countertops, beige walls, a side-by-side washer/dryer and beige countertops
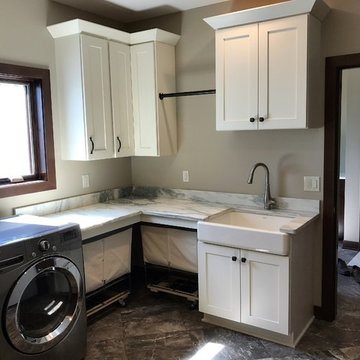
Example of a mid-sized classic l-shaped dark wood floor and brown floor dedicated laundry room design in Milwaukee with a farmhouse sink, shaker cabinets, white cabinets, marble countertops, beige walls, a side-by-side washer/dryer and gray countertops
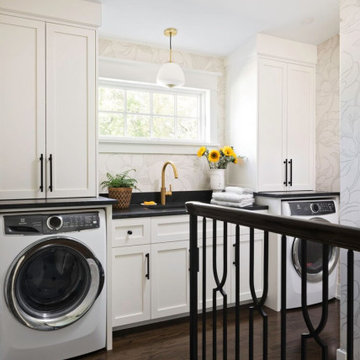
Our St. Pete studio designed this beautiful bungalow to exude feelings of warmth, comfort, and coziness without compromising on style and aesthetics. A beautiful neutral palette highlights the house's stunning decor and artwork. We also added statement lighting to create attractive focal points in each room. In the bedroom, we created a cozy organic feel with cane lamps, a salmon pink sofa, and comfortable furnishings. The kitchen was designed with beautiful white cabinetry and complementing countertops. A stunning blue and white backsplash adds a cheerful pop. We chose fun colors and accessories in the living room to create a light, casual ambience and a warm, lived-in feel.
---
Pamela Harvey Interiors offers interior design services in St. Petersburg and Tampa, and throughout Florida's Suncoast area, from Tarpon Springs to Naples, including Bradenton, Lakewood Ranch, and Sarasota.
For more about Pamela Harvey Interiors, see here: https://www.pamelaharveyinteriors.com/
To learn more about this project, see here: https://www.pamelaharveyinteriors.com/portfolio-galleries/bungalow-style-st-petersburg-fl
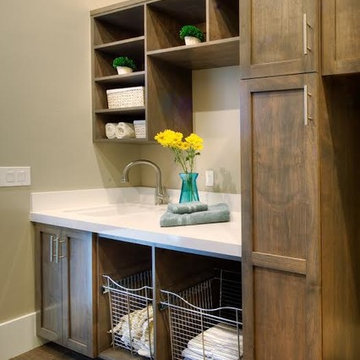
This transitional laundry room provide plenty of storage which include two pull out baskets, wall cabinets' shelves, and pull out tall cabinets. It is also provide a sink and counter space for folding.
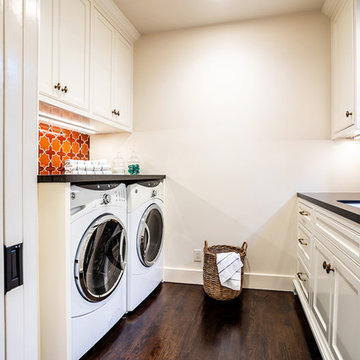
Vibrant colors and beautiful patterns were infused into this beautiful Spanish style Pasadena home.
Project designed by Courtney Thomas Design in La Cañada. Serving Pasadena, Glendale, Monrovia, San Marino, Sierra Madre, South Pasadena, and Altadena.
For more about Courtney Thomas Design, click here: https://www.courtneythomasdesign.com/
To learn more about this project, click here:
https://www.courtneythomasdesign.com/portfolio/hudson-pasadena-house/
Dark Wood Floor Laundry Room with Shaker Cabinets Ideas
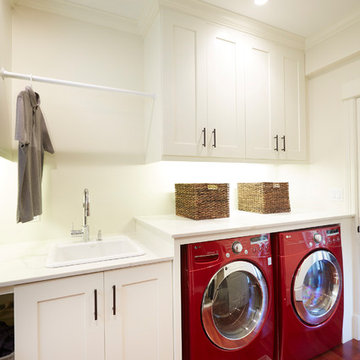
Steve Hamada
Example of a mid-sized arts and crafts single-wall dark wood floor and red floor utility room design in Chicago with a drop-in sink, shaker cabinets, white cabinets, quartz countertops, white walls, a side-by-side washer/dryer and white countertops
Example of a mid-sized arts and crafts single-wall dark wood floor and red floor utility room design in Chicago with a drop-in sink, shaker cabinets, white cabinets, quartz countertops, white walls, a side-by-side washer/dryer and white countertops
2





