Dark Wood Floor Powder Room with Beige Countertops Ideas
Refine by:
Budget
Sort by:Popular Today
1 - 20 of 83 photos
Item 1 of 3
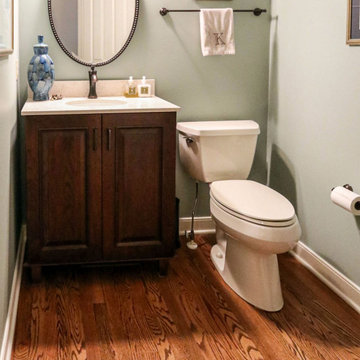
This powder room was updated with a Medallion Cherry Devonshire Vanity with French Roast glaze. The countertop is Venetian Cream quartz with Moen Wynford faucet and Moen Brantford vanity light.

The powder room was intentionally designed at the front of the home, utilizing one of the front elevation’s large 6’ tall windows. Simple as well, we incorporated a custom farmhouse, distressed vanity and topped it with a square shaped vessel sink and modern, square shaped contemporary chrome plumbing fixtures and hardware. Delicate and feminine glass sconces were chosen to flank the heavy walnut trimmed mirror. Simple crystal and beads surrounded the fixture chosen for the ceiling. This room accomplished the perfect blend of old and new, while still incorporating the feminine flavor that was important in a powder room. Designed and built by Terramor Homes in Raleigh, NC.
Photography: M. Eric Honeycutt

Powder Room
Inspiration for a small mediterranean white tile and mosaic tile dark wood floor and brown floor powder room remodel in Los Angeles with open cabinets, distressed cabinets, a one-piece toilet, beige walls, an undermount sink, limestone countertops and beige countertops
Inspiration for a small mediterranean white tile and mosaic tile dark wood floor and brown floor powder room remodel in Los Angeles with open cabinets, distressed cabinets, a one-piece toilet, beige walls, an undermount sink, limestone countertops and beige countertops
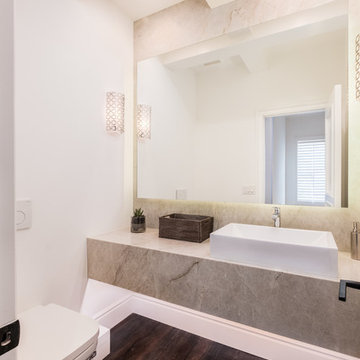
Small trendy dark wood floor and brown floor powder room photo in Orange County with white walls, a vessel sink, quartz countertops and beige countertops
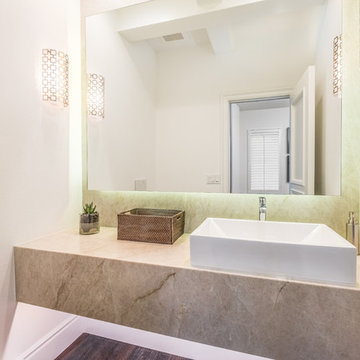
Example of a small trendy dark wood floor and brown floor powder room design in Orange County with white walls, a vessel sink, quartz countertops and beige countertops
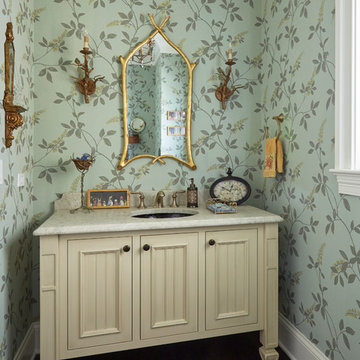
Kaskel Photo
Inspiration for a timeless dark wood floor and brown floor powder room remodel in Chicago with furniture-like cabinets, beige cabinets, multicolored walls, an undermount sink and beige countertops
Inspiration for a timeless dark wood floor and brown floor powder room remodel in Chicago with furniture-like cabinets, beige cabinets, multicolored walls, an undermount sink and beige countertops
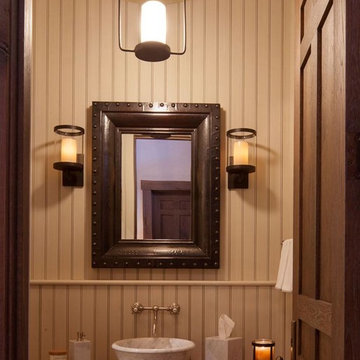
Powder room - small cottage dark wood floor and brown floor powder room idea in Other with open cabinets, medium tone wood cabinets, beige walls, a vessel sink, wood countertops and beige countertops
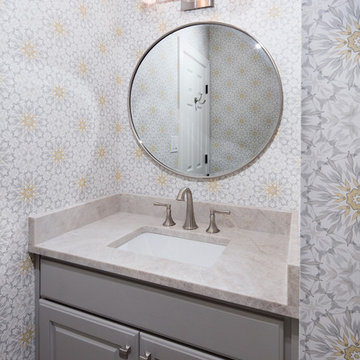
Small transitional dark wood floor and brown floor powder room photo in Austin with raised-panel cabinets, gray cabinets, a one-piece toilet, an undermount sink, beige walls, quartz countertops and beige countertops
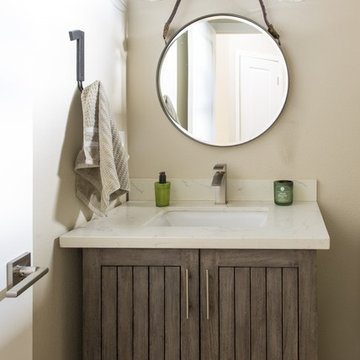
Farrell Scott
Example of a mid-sized mountain style dark wood floor and brown floor powder room design in Sacramento with flat-panel cabinets, dark wood cabinets, beige walls, an undermount sink, quartzite countertops and beige countertops
Example of a mid-sized mountain style dark wood floor and brown floor powder room design in Sacramento with flat-panel cabinets, dark wood cabinets, beige walls, an undermount sink, quartzite countertops and beige countertops
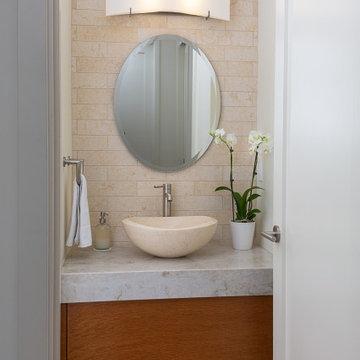
Inspiration for a beige tile and stone tile dark wood floor and brown floor powder room remodel in Los Angeles with flat-panel cabinets, brown cabinets, a one-piece toilet, white walls, a vessel sink, quartzite countertops, beige countertops and a floating vanity
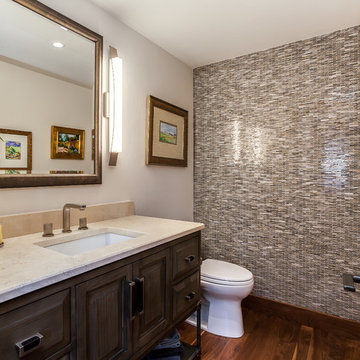
Mid-sized transitional beige tile, brown tile, gray tile, multicolored tile and matchstick tile dark wood floor powder room photo in Denver with furniture-like cabinets, dark wood cabinets, a two-piece toilet, beige walls, an undermount sink, limestone countertops and beige countertops
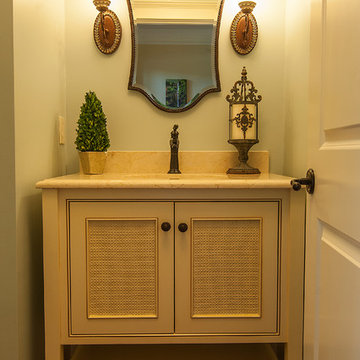
Example of a small classic dark wood floor powder room design in Charlotte with furniture-like cabinets, beige cabinets, green walls, an undermount sink, granite countertops and beige countertops
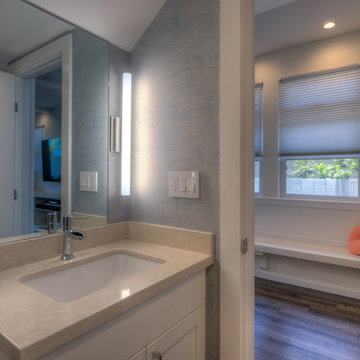
Hawkins and Biggins Photography
Example of a small trendy blue tile dark wood floor and brown floor powder room design in Hawaii with shaker cabinets, white cabinets, a one-piece toilet, blue walls, an undermount sink, quartz countertops and beige countertops
Example of a small trendy blue tile dark wood floor and brown floor powder room design in Hawaii with shaker cabinets, white cabinets, a one-piece toilet, blue walls, an undermount sink, quartz countertops and beige countertops
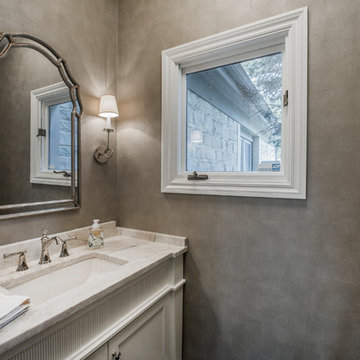
Powder room - small transitional dark wood floor powder room idea in Columbus with white cabinets, furniture-like cabinets, a two-piece toilet, beige walls, an undermount sink, marble countertops and beige countertops
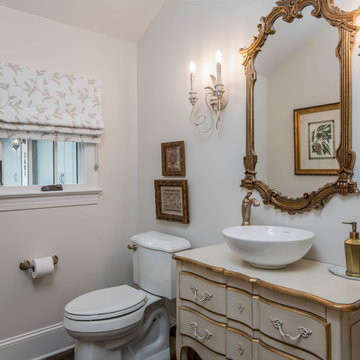
Example of a small french country dark wood floor and brown floor powder room design in Other with a one-piece toilet, white walls and beige countertops
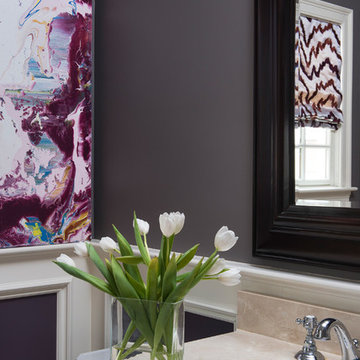
Inspiration for a mid-sized transitional dark wood floor and brown floor powder room remodel in Boston with recessed-panel cabinets, dark wood cabinets, a two-piece toilet, gray walls, an undermount sink, quartzite countertops and beige countertops
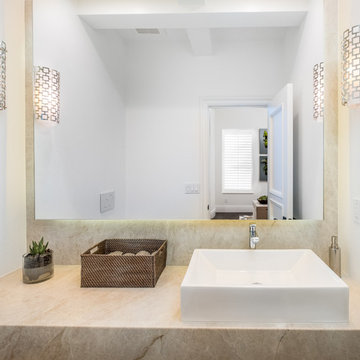
Small trendy dark wood floor and brown floor powder room photo in Orange County with white walls, a vessel sink, quartz countertops and beige countertops

Space Crafting
Inspiration for a small timeless dark wood floor and brown floor powder room remodel in Minneapolis with recessed-panel cabinets, brown cabinets, a one-piece toilet, beige walls, a vessel sink, quartz countertops and beige countertops
Inspiration for a small timeless dark wood floor and brown floor powder room remodel in Minneapolis with recessed-panel cabinets, brown cabinets, a one-piece toilet, beige walls, a vessel sink, quartz countertops and beige countertops
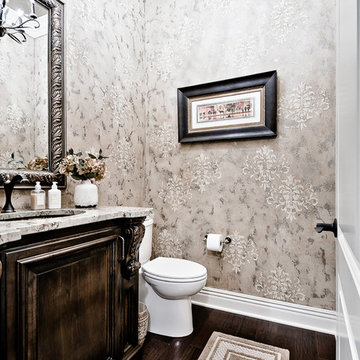
Kathy Hader
Example of a huge classic dark wood floor and brown floor powder room design in Other with raised-panel cabinets, medium tone wood cabinets, a one-piece toilet, an undermount sink, granite countertops and beige countertops
Example of a huge classic dark wood floor and brown floor powder room design in Other with raised-panel cabinets, medium tone wood cabinets, a one-piece toilet, an undermount sink, granite countertops and beige countertops
Dark Wood Floor Powder Room with Beige Countertops Ideas
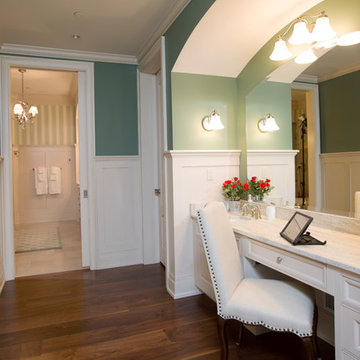
Camp Wobegon is a nostalgic waterfront retreat for a multi-generational family. The home's name pays homage to a radio show the homeowner listened to when he was a child in Minnesota. Throughout the home, there are nods to the sentimental past paired with modern features of today.
The five-story home sits on Round Lake in Charlevoix with a beautiful view of the yacht basin and historic downtown area. Each story of the home is devoted to a theme, such as family, grandkids, and wellness. The different stories boast standout features from an in-home fitness center complete with his and her locker rooms to a movie theater and a grandkids' getaway with murphy beds. The kids' library highlights an upper dome with a hand-painted welcome to the home's visitors.
Throughout Camp Wobegon, the custom finishes are apparent. The entire home features radius drywall, eliminating any harsh corners. Masons carefully crafted two fireplaces for an authentic touch. In the great room, there are hand constructed dark walnut beams that intrigue and awe anyone who enters the space. Birchwood artisans and select Allenboss carpenters built and assembled the grand beams in the home.
Perhaps the most unique room in the home is the exceptional dark walnut study. It exudes craftsmanship through the intricate woodwork. The floor, cabinetry, and ceiling were crafted with care by Birchwood carpenters. When you enter the study, you can smell the rich walnut. The room is a nod to the homeowner's father, who was a carpenter himself.
The custom details don't stop on the interior. As you walk through 26-foot NanoLock doors, you're greeted by an endless pool and a showstopping view of Round Lake. Moving to the front of the home, it's easy to admire the two copper domes that sit atop the roof. Yellow cedar siding and painted cedar railing complement the eye-catching domes.
1





