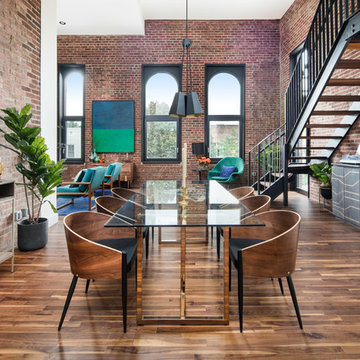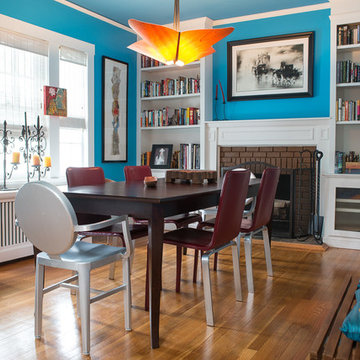Dining Photos
Refine by:
Budget
Sort by:Popular Today
21 - 40 of 2,996 photos
Item 1 of 3
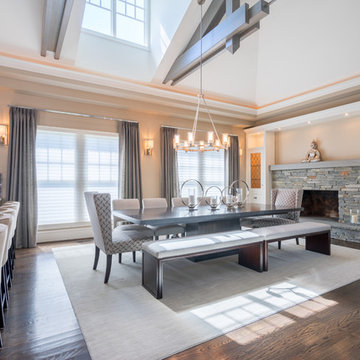
Nomoi Design LLC
Kitchen/dining room combo - large transitional dark wood floor kitchen/dining room combo idea in DC Metro with beige walls, a two-sided fireplace and a brick fireplace
Kitchen/dining room combo - large transitional dark wood floor kitchen/dining room combo idea in DC Metro with beige walls, a two-sided fireplace and a brick fireplace
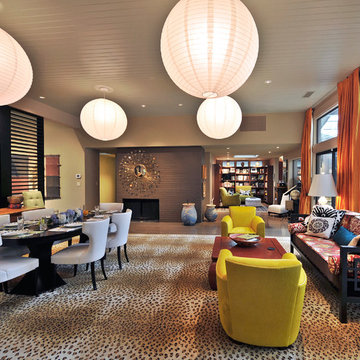
J. Sinclair
Large eclectic medium tone wood floor great room photo in San Francisco with a standard fireplace and a brick fireplace
Large eclectic medium tone wood floor great room photo in San Francisco with a standard fireplace and a brick fireplace
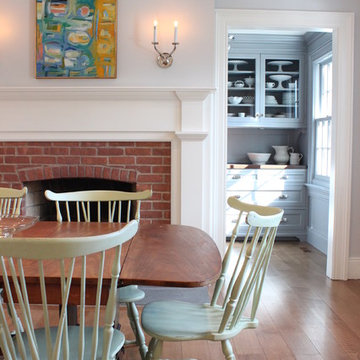
Breakfast Room
Enclosed dining room - large traditional light wood floor and brown floor enclosed dining room idea in New York with gray walls, a standard fireplace and a brick fireplace
Enclosed dining room - large traditional light wood floor and brown floor enclosed dining room idea in New York with gray walls, a standard fireplace and a brick fireplace
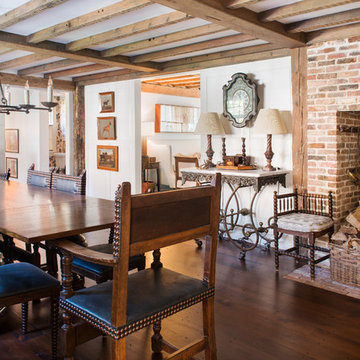
Example of a classic dark wood floor and brown floor dining room design in Boston with a brick fireplace and white walls
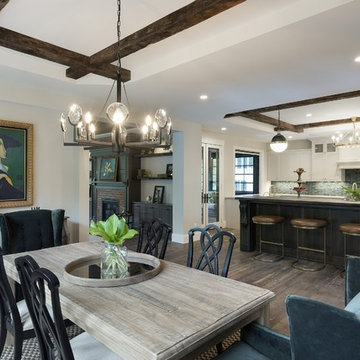
Manor Road is a newly constructed home in Deephaven, MN. The home is filled with re-purposed architectural antiques, luxurious but, worn. live-able and family friendly finishes. Its art deco and victorian influences create the sense that the home is well established, but, the floorpan and amenities make it perfect for a modern family with an entertaining lifestyle.
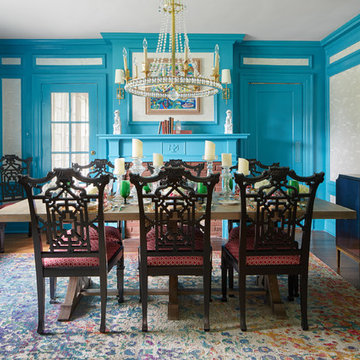
Photographed by Laura Moss
Example of a mid-sized transitional medium tone wood floor and brown floor enclosed dining room design in New York with blue walls, a standard fireplace and a brick fireplace
Example of a mid-sized transitional medium tone wood floor and brown floor enclosed dining room design in New York with blue walls, a standard fireplace and a brick fireplace
Lauren Colton
Mid-sized mid-century modern medium tone wood floor and brown floor great room photo in Seattle with white walls, a standard fireplace and a brick fireplace
Mid-sized mid-century modern medium tone wood floor and brown floor great room photo in Seattle with white walls, a standard fireplace and a brick fireplace
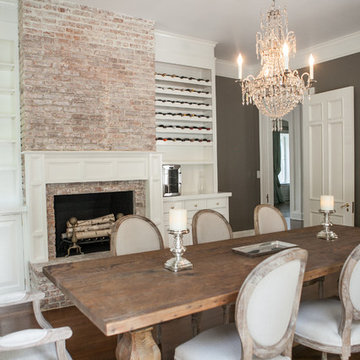
Photos: Denison Lourenco
Example of a huge classic medium tone wood floor enclosed dining room design in New York with gray walls, a standard fireplace and a brick fireplace
Example of a huge classic medium tone wood floor enclosed dining room design in New York with gray walls, a standard fireplace and a brick fireplace
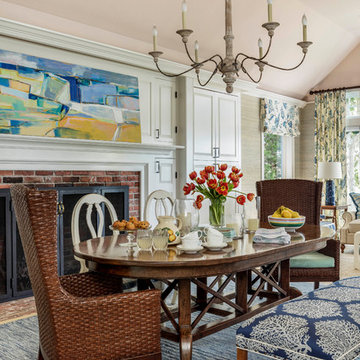
The clients wanted an elegant, sophisticated, and comfortable style that served their lives but also required a design that would preserve and enhance various existing details. To modernize the interior, we looked to the home's gorgeous water views, bringing in colors and textures that related to sand, sea, and sky.
Project designed by Boston interior design studio Dane Austin Design. They serve Boston, Cambridge, Hingham, Cohasset, Newton, Weston, Lexington, Concord, Dover, Andover, Gloucester, as well as surrounding areas.
For more about Dane Austin Design, click here: https://daneaustindesign.com/
To learn more about this project, click here:
https://daneaustindesign.com/oyster-harbors-estate

Leonid Furmansky Photography
Mid-sized minimalist concrete floor and gray floor dining room photo in Austin with a two-sided fireplace and a brick fireplace
Mid-sized minimalist concrete floor and gray floor dining room photo in Austin with a two-sided fireplace and a brick fireplace
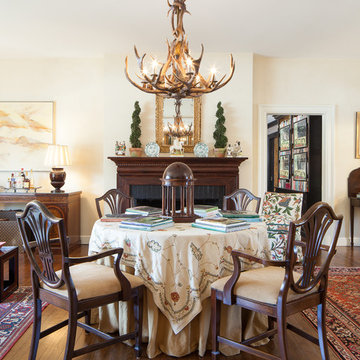
Jacob Hand
Dining room - traditional dark wood floor dining room idea in Chicago with beige walls and a brick fireplace
Dining room - traditional dark wood floor dining room idea in Chicago with beige walls and a brick fireplace

Inspiration for a coastal light wood floor enclosed dining room remodel in Boston with beige walls, a two-sided fireplace and a brick fireplace
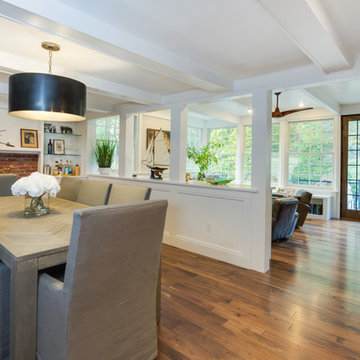
The owner wanted a more open floor plan for their home, along with a larger kitchen, a four season sunroom, and larger playroom in the basement.
Linda McManus Images
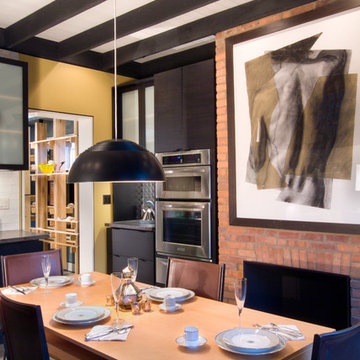
Photography by Nathan Webb, AIA
Inspiration for a modern kitchen/dining room combo remodel in DC Metro with yellow walls, a standard fireplace and a brick fireplace
Inspiration for a modern kitchen/dining room combo remodel in DC Metro with yellow walls, a standard fireplace and a brick fireplace
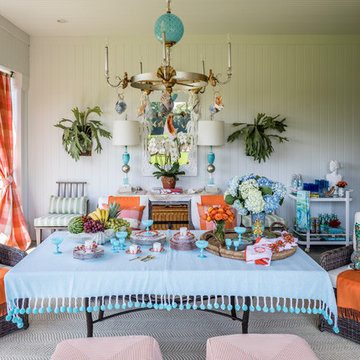
Marco Ricco Photography
Eclectic beige floor dining room photo in Charlotte with white walls, a standard fireplace and a brick fireplace
Eclectic beige floor dining room photo in Charlotte with white walls, a standard fireplace and a brick fireplace
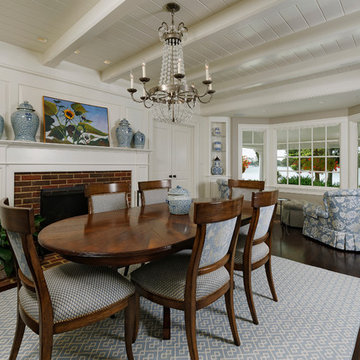
This home on the Eastern Shore of Maryland began as a modest 1927 home with a central hall plan. Renovations included reversing the kitchen and dining room layout , adding a large central island and hood to anchor the center of the kitchen. The island has a walnut counter encircling the working island and accommodates additional seating. The main sink looks out to the north with beautiful water views. The southwest bay window affords a seating area with built-in bookshelves adjoining the breakfast room while the one in the kitchen provides for the secondary sink and clean-up area. By capturing the additional depth in the bay window, a large TV is concealed below the countertop and can emerge with a press of a button or retract out of sight to enjoy views of the water.
A separate butler's pantry and wine bar were designed adjoining the breakfast room. The original fireplace was retained and became the center of the large Breakfast Room. Wood paneling lines the Breakfast Room which helps to integrate the new kitchen and the adjoining spaces into a coherent whole, all accessible from the informal entry.
This was a highly collaborative project with Jennifer Gilmer Kitchen and Bath LTD of Chevy Chase, MD.
Bob Narod, Photographer, LLC
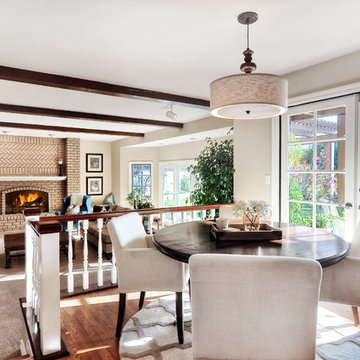
The Bowman Group
Example of a classic light wood floor kitchen/dining room combo design in Orange County with beige walls, a standard fireplace and a brick fireplace
Example of a classic light wood floor kitchen/dining room combo design in Orange County with beige walls, a standard fireplace and a brick fireplace
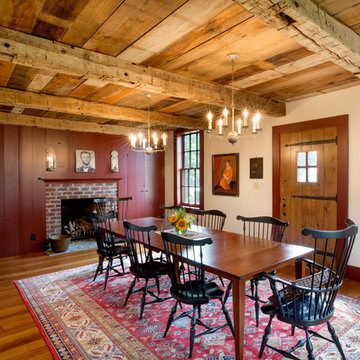
Enclosed dining room - country medium tone wood floor enclosed dining room idea in Columbus with red walls, a standard fireplace and a brick fireplace
2






