All Fireplace Surrounds Dining Room with a Hanging Fireplace Ideas
Refine by:
Budget
Sort by:Popular Today
41 - 60 of 404 photos
Item 1 of 3
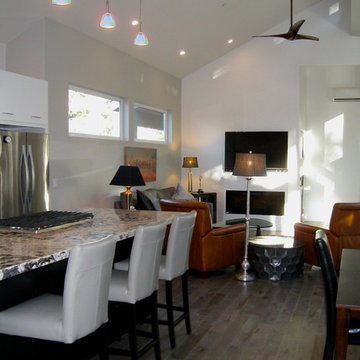
Photo by Ferris Zoe
Bar into Living Area/Great Room
Inspiration for a mid-sized contemporary medium tone wood floor and gray floor great room remodel in San Luis Obispo with gray walls, a hanging fireplace and a plaster fireplace
Inspiration for a mid-sized contemporary medium tone wood floor and gray floor great room remodel in San Luis Obispo with gray walls, a hanging fireplace and a plaster fireplace
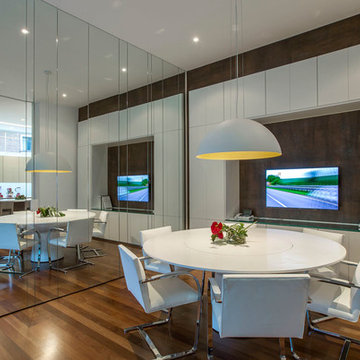
The architect explains: “We wanted a hard wearing surface that would remain intact over time and withstand the wear and tear that typically occurs in the home environment”.
With a highly resistant Satin finish, Iron Copper delivers a surface hardness that is often favoured for commercial use. The application of the matte finish to a residential project, coupled with the scratch resistance and modulus of rupture afforded by Neolith®, offered a hardwearing integrity to the design.
Hygienic, waterproof, easy to clean and 100% natural, Neolith®’s properties provide a versatility that makes the surface equally suitable for application in the kitchen and breakfast room as it is for the living space and beyond; a factor the IV Centenário project took full advantage of.
Rossi continues: “Neolith®'s properties meant we could apply the panels to different rooms throughout the home in full confidence that the surfacing material possessed the qualities best suited to the functionality of that particular environment”.
Iron Copper was also specified for the balcony facades; Neolith®’s resistance to high temperatures and UV rays making it ideal for the scorching Brazilian weather.
Rossi comments: “Due to the open plan nature of the ground floor layout, in which the outdoor area connects with the interior lounge, it was important for the surfacing material to not deteriorate under exposure to the sun and extreme temperatures”.
Furthermore, with the connecting exterior featuring a swimming pool, Neolith®’s near zero water absorption and resistance to chemical cleaning agents meant potential exposure to pool water and chlorine would not affect the integrity of the material.
Lightweight, a 3 mm and 12 mm Neolith® panel weigh only 7 kg/m² and 30 kg/m² respectively. In combination with the different availability of slabs sizes, which include large formats measuring 3200 x 1500 and 3600 x 1200 mm, as well as bespoke options, Neolith® was an extremely attractive proposition for the project.
Rossi expands: “Being able to cover large areas with fewer panels, combined with Neolith®’s lightweight properties, provides installation advantages from a labour, time and cost perspective”.
“In addition to putting the customer’s wishes in the design concept of the vanguard, Ricardo Rossi Architecture and Interiors is also concerned with sustainability and whenever possible will specify eco-friendly materials.”
For the IV Centenário project, TheSize’s production processes and Neolith®’s sustainable, ecological and 100% recyclable nature offered a product in keeping with this approach.
NEOLITH: Design, Durability, Versatility, Sustainability
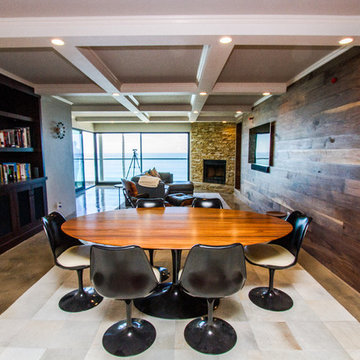
Example of a large trendy concrete floor and brown floor great room design in Orange County with beige walls, a hanging fireplace and a stone fireplace
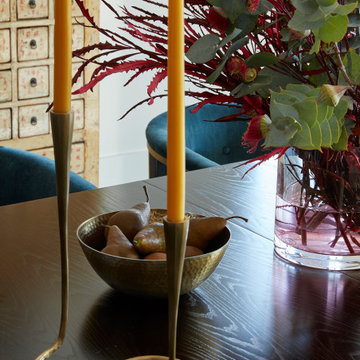
These stick candles sit in an intricate gold candle holder.
Inspiration for a transitional medium tone wood floor and brown floor great room remodel in Denver with beige walls, a hanging fireplace and a stone fireplace
Inspiration for a transitional medium tone wood floor and brown floor great room remodel in Denver with beige walls, a hanging fireplace and a stone fireplace
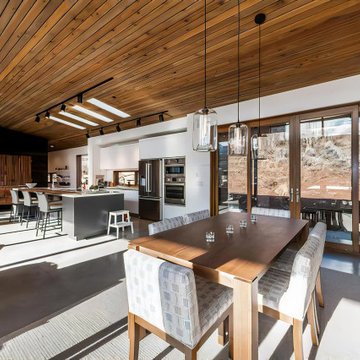
Example of a mid-sized minimalist concrete floor, gray floor, wood ceiling and wood wall great room design in Other with white walls, a hanging fireplace and a metal fireplace
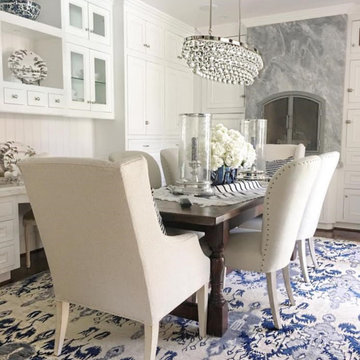
Enclosed dining room - mid-sized traditional medium tone wood floor and brown floor enclosed dining room idea in Orange County with white walls, a hanging fireplace and a stone fireplace
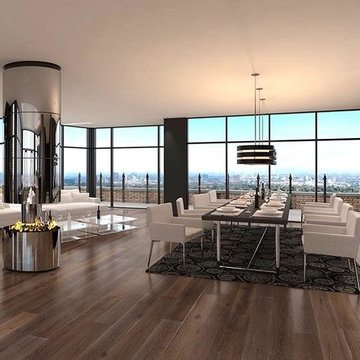
Enclosed dining room - large contemporary dark wood floor and brown floor enclosed dining room idea in Los Angeles with black walls, a hanging fireplace and a metal fireplace
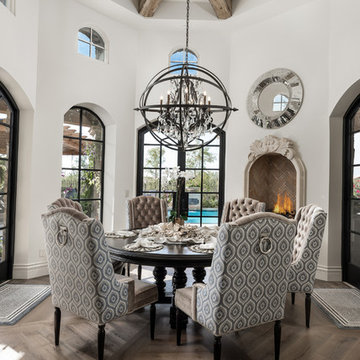
Arched cast stone fireplace in the dining room area of this beautiful mansion.
Enclosed dining room - huge modern medium tone wood floor and brown floor enclosed dining room idea in Phoenix with white walls, a hanging fireplace and a stone fireplace
Enclosed dining room - huge modern medium tone wood floor and brown floor enclosed dining room idea in Phoenix with white walls, a hanging fireplace and a stone fireplace
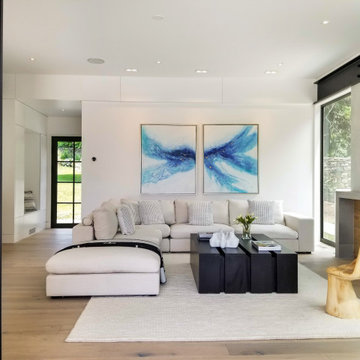
This beautiful Westport home staged by BA Staging & Interiors is almost 9,000 square feet and features fabulous, modern-farmhouse architecture. Our staging selection was carefully chosen based on the architecture and location of the property, so that this home can really shine.
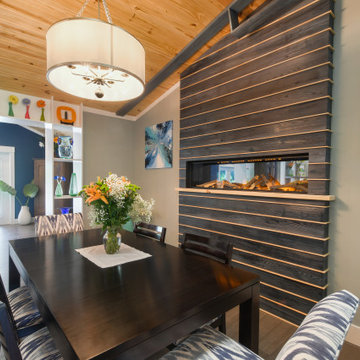
Five foot electric fireplace inset into the wall. Surrounded by textured pine, stained dark blue. Each piece is separated by thin pine molding to tie into the natural wood ceiling.
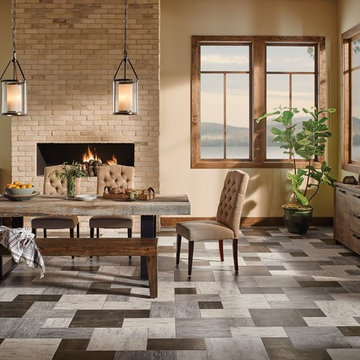
Dining room - mid-sized rustic porcelain tile dining room idea in Other with beige walls, a hanging fireplace and a brick fireplace
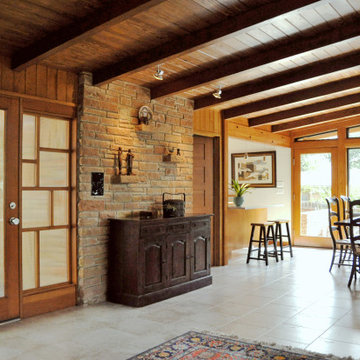
Inspiration for a mid-sized 1960s ceramic tile and beige floor great room remodel with brown walls, a hanging fireplace and a metal fireplace
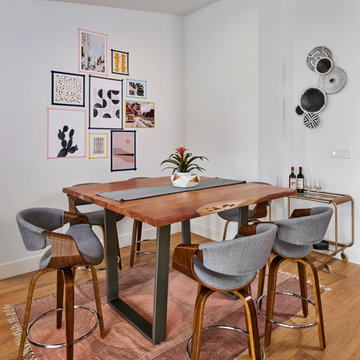
Bar height dining table with a nearby bar cart for entertaining. Graphic prints and accent walls add dimensions and pops of color to the room.
Mid-sized minimalist medium tone wood floor, brown floor and vaulted ceiling great room photo in Other with black walls, a hanging fireplace and a metal fireplace
Mid-sized minimalist medium tone wood floor, brown floor and vaulted ceiling great room photo in Other with black walls, a hanging fireplace and a metal fireplace
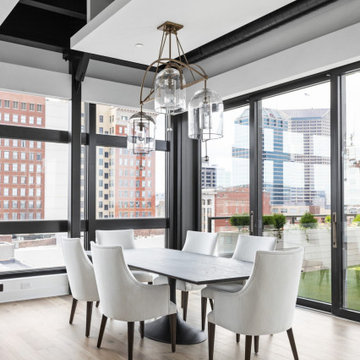
Dining room, with contemporary lighting from restoration hardware, restoration hardware furniture and sliding glass doors.
Great room - large contemporary light wood floor, multicolored floor and coffered ceiling great room idea in Indianapolis with white walls, a hanging fireplace and a stone fireplace
Great room - large contemporary light wood floor, multicolored floor and coffered ceiling great room idea in Indianapolis with white walls, a hanging fireplace and a stone fireplace
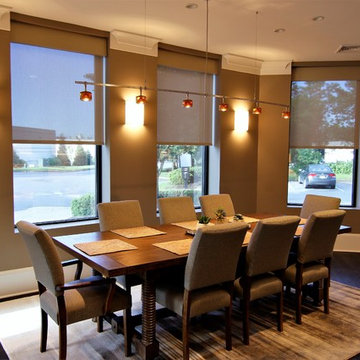
Mid-sized minimalist dark wood floor and brown floor kitchen/dining room combo photo in Baltimore with brown walls, a hanging fireplace and a stone fireplace
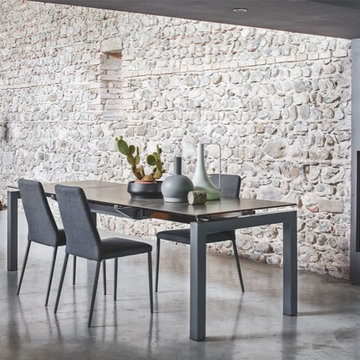
Dining room - large contemporary concrete floor dining room idea in New York with a hanging fireplace and a metal fireplace

This 2 story home was originally built in 1952 on a tree covered hillside. Our company transformed this little shack into a luxurious home with a million dollar view by adding high ceilings, wall of glass facing the south providing natural light all year round, and designing an open living concept. The home has a built-in gas fireplace with tile surround, custom IKEA kitchen with quartz countertop, bamboo hardwood flooring, two story cedar deck with cable railing, master suite with walk-through closet, two laundry rooms, 2.5 bathrooms, office space, and mechanical room.

Kitchen/dining room combo - huge modern carpeted, multicolored floor, wood ceiling and wood wall kitchen/dining room combo idea in Salt Lake City with brown walls, a hanging fireplace and a stone fireplace
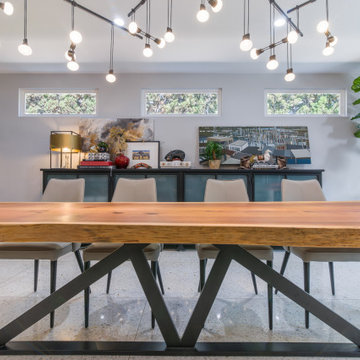
This timeless contemporary open concept kitchen/dining room was designed for a family that loves to entertain. This family hosts all holiday parties. They wanted the open concept to allow for cooking & talking, eating & talking, and to include anyone sitting outside to join in on the conversation & laughs too. In this space, you will also see the dining room, & full pool/guest bathroom. The fireplace includes a natural stone veneer to give the dining room texture & an intimate atmosphere. The tile floor is classic and brings texture & depth to the space.
JL Interiors is a LA-based creative/diverse firm that specializes in residential interiors. JL Interiors empowers homeowners to design their dream home that they can be proud of! The design isn’t just about making things beautiful; it’s also about making things work beautifully. Contact us for a free consultation Hello@JLinteriors.design _ 310.390.6849_ www.JLinteriors.design
All Fireplace Surrounds Dining Room with a Hanging Fireplace Ideas
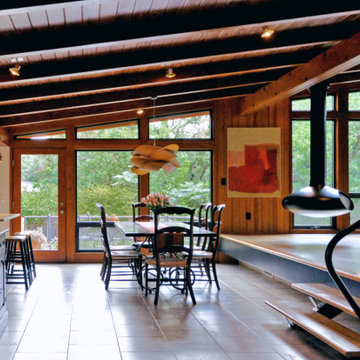
The Fireorb fireplace's ability to be rotated 360 degrees allows it to be enjoyed from either the raised living room or the dining area.
Inspiration for a mid-sized 1960s ceramic tile great room remodel with brown walls, a hanging fireplace and a metal fireplace
Inspiration for a mid-sized 1960s ceramic tile great room remodel with brown walls, a hanging fireplace and a metal fireplace
3





