Dining Room with a Wood Fireplace Surround and a Concrete Fireplace Ideas
Refine by:
Budget
Sort by:Popular Today
1 - 20 of 3,466 photos
Item 1 of 3

The interior of the home is immediately welcoming with the anterior of the home clad in full-height windows, beckoning you into the home with views and light. The open floor plan leads you into the family room, adjoined by the dining room and in-line kitchen. A balcony is immediately off the dining area, providing a quick escape to the outdoor refuge of Whitefish. Glo’s A5 double pane windows were used to create breathtaking views that are the crown jewels of the home’s design. Furthermore, the full height curtain wall windows and 12’ lift and slide doors provide views as well as thermal performance. The argon-filled glazing, multiple air seals, and larger thermal break make these aluminum windows durable and long-lasting.

Dining Room, Photo by Peter Murdock
Enclosed dining room - mid-sized traditional light wood floor and beige floor enclosed dining room idea in New York with white walls, a standard fireplace and a wood fireplace surround
Enclosed dining room - mid-sized traditional light wood floor and beige floor enclosed dining room idea in New York with white walls, a standard fireplace and a wood fireplace surround

Peter Vanderwarker
Great room - mid-sized 1960s light wood floor and brown floor great room idea in Boston with white walls, a two-sided fireplace and a concrete fireplace
Great room - mid-sized 1960s light wood floor and brown floor great room idea in Boston with white walls, a two-sided fireplace and a concrete fireplace

Dining rooms don't have to be overly formal and stuffy. We especially love the custom credenza and the Sarus Mobile
©David Lauer Photography
Mid-sized mountain style medium tone wood floor kitchen/dining room combo photo in Denver with white walls, a standard fireplace and a concrete fireplace
Mid-sized mountain style medium tone wood floor kitchen/dining room combo photo in Denver with white walls, a standard fireplace and a concrete fireplace
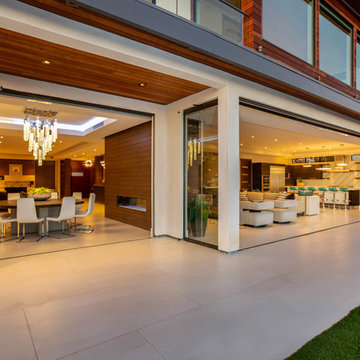
Inspiration for a large contemporary concrete floor and beige floor enclosed dining room remodel in Orange County with a ribbon fireplace, white walls and a wood fireplace surround

Example of a large transitional dark wood floor and white floor great room design in Dallas with white walls, a standard fireplace and a concrete fireplace
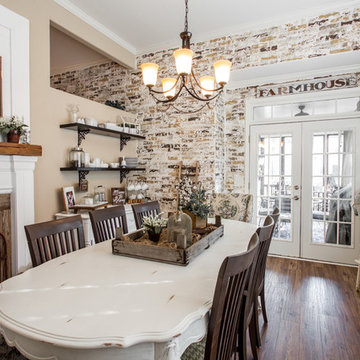
Large cottage dark wood floor and brown floor enclosed dining room photo in Atlanta with brown walls, a standard fireplace and a wood fireplace surround
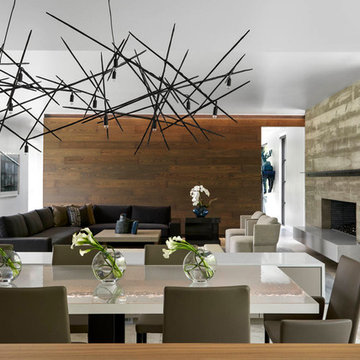
Mid-sized trendy concrete floor and gray floor great room photo in Dallas with white walls, a standard fireplace and a concrete fireplace
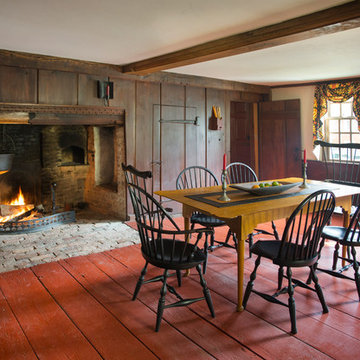
The historic restoration of this First Period Ipswich, Massachusetts home (c. 1686) was an eighteen-month project that combined exterior and interior architectural work to preserve and revitalize this beautiful home. Structurally, work included restoring the summer beam, straightening the timber frame, and adding a lean-to section. The living space was expanded with the addition of a spacious gourmet kitchen featuring countertops made of reclaimed barn wood. As is always the case with our historic renovations, we took special care to maintain the beauty and integrity of the historic elements while bringing in the comfort and convenience of modern amenities. We were even able to uncover and restore much of the original fabric of the house (the chimney, fireplaces, paneling, trim, doors, hinges, etc.), which had been hidden for years under a renovation dating back to 1746.
Winner, 2012 Mary P. Conley Award for historic home restoration and preservation
You can read more about this restoration in the Boston Globe article by Regina Cole, “A First Period home gets a second life.” http://www.bostonglobe.com/magazine/2013/10/26/couple-rebuild-their-century-home-ipswich/r2yXE5yiKWYcamoFGmKVyL/story.html
Photo Credit: Eric Roth
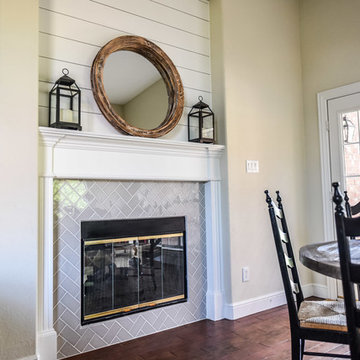
Photos by Darby Kate Photography
Mid-sized country carpeted dining room photo in Dallas with white walls, a two-sided fireplace and a wood fireplace surround
Mid-sized country carpeted dining room photo in Dallas with white walls, a two-sided fireplace and a wood fireplace surround
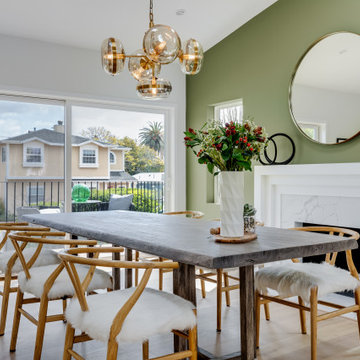
Large transitional light wood floor and vaulted ceiling kitchen/dining room combo photo in Los Angeles with green walls, a standard fireplace and a wood fireplace surround
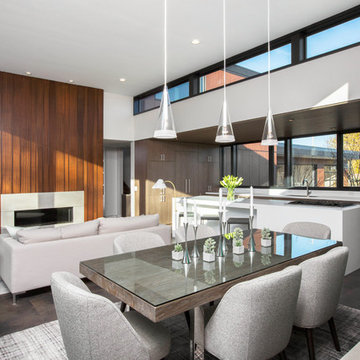
Trendy great room photo in Milwaukee with white walls, a ribbon fireplace and a wood fireplace surround
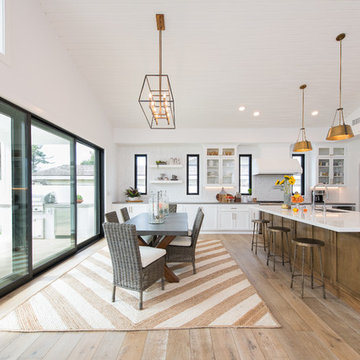
The white oak hardwood flooring is front and center here, along with glass front cabinetry and Hinkley lighting. Photo Credit: Leigh Ann Rowe
Example of a large farmhouse medium tone wood floor and brown floor kitchen/dining room combo design in Orange County with white walls, no fireplace and a wood fireplace surround
Example of a large farmhouse medium tone wood floor and brown floor kitchen/dining room combo design in Orange County with white walls, no fireplace and a wood fireplace surround
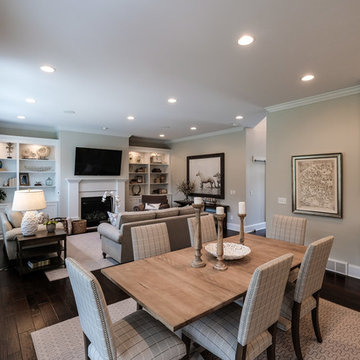
Colleen Gahry-Robb, Interior Designer / Ethan Allen, Auburn Hills, MI
Inspiration for a large transitional dark wood floor and brown floor kitchen/dining room combo remodel in Detroit with gray walls, a standard fireplace and a wood fireplace surround
Inspiration for a large transitional dark wood floor and brown floor kitchen/dining room combo remodel in Detroit with gray walls, a standard fireplace and a wood fireplace surround
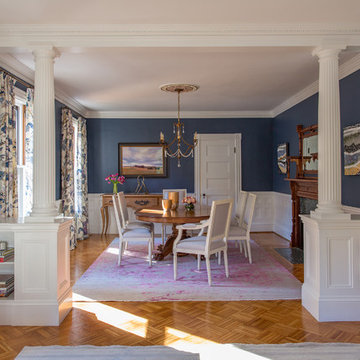
As seen on This Old House, photo by Eric Roth
Great room - large victorian medium tone wood floor great room idea in Boston with blue walls, a standard fireplace and a wood fireplace surround
Great room - large victorian medium tone wood floor great room idea in Boston with blue walls, a standard fireplace and a wood fireplace surround
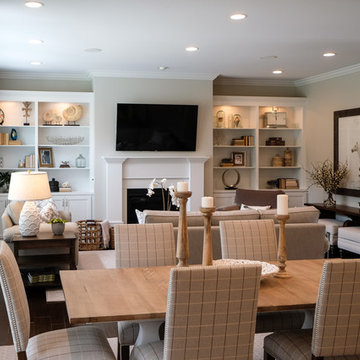
Colleen Gahry-Robb, Interior Designer / Ethan Allen, Auburn Hills, MI
Example of a mid-sized transitional dark wood floor and brown floor kitchen/dining room combo design in Detroit with gray walls, a standard fireplace and a wood fireplace surround
Example of a mid-sized transitional dark wood floor and brown floor kitchen/dining room combo design in Detroit with gray walls, a standard fireplace and a wood fireplace surround
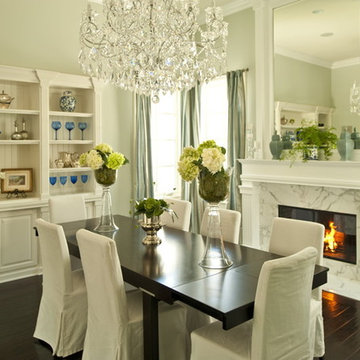
Alexandra Rae Interior Design; Kent Wilson Photography
Enclosed dining room - mid-sized traditional dark wood floor enclosed dining room idea in Los Angeles with blue walls, a standard fireplace and a wood fireplace surround
Enclosed dining room - mid-sized traditional dark wood floor enclosed dining room idea in Los Angeles with blue walls, a standard fireplace and a wood fireplace surround
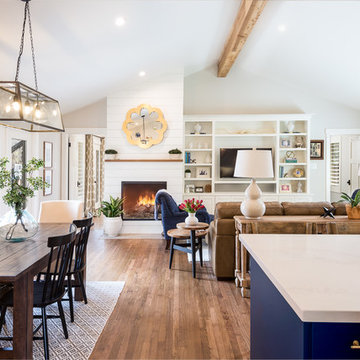
Open space makes it perfect for entertaining, lots of natural light
Inspiration for a mid-sized contemporary brown floor and dark wood floor great room remodel in Dallas with a standard fireplace, beige walls and a wood fireplace surround
Inspiration for a mid-sized contemporary brown floor and dark wood floor great room remodel in Dallas with a standard fireplace, beige walls and a wood fireplace surround
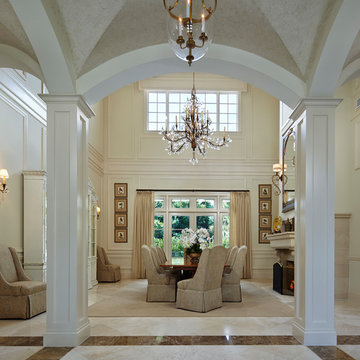
Designed By Jody Smith
Brown's Interior Design
Boca Raton, FL
Elegant marble floor and white floor dining room photo in Miami with white walls, a concrete fireplace and a standard fireplace
Elegant marble floor and white floor dining room photo in Miami with white walls, a concrete fireplace and a standard fireplace
Dining Room with a Wood Fireplace Surround and a Concrete Fireplace Ideas
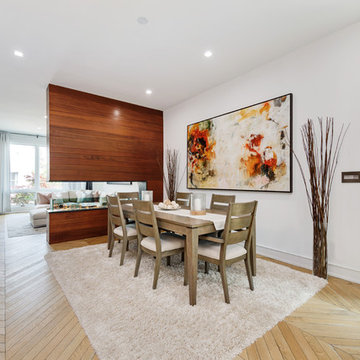
Example of a trendy light wood floor and beige floor dining room design in Chicago with white walls, a two-sided fireplace and a wood fireplace surround
1





