Drop-In Bathtub with a Hinged Shower Door Ideas
Refine by:
Budget
Sort by:Popular Today
41 - 60 of 20,299 photos
Item 1 of 3
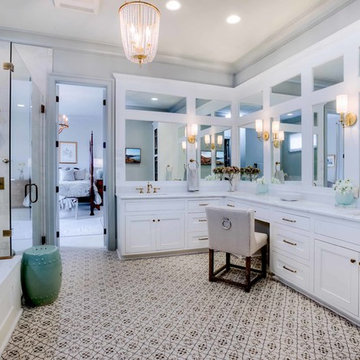
Master Bathroom - Settlement at Willow Grove - Baton Rouge Custom Home
Golden Fine Homes - Custom Home Building & Remodeling on the Louisiana Northshore.
⚜️⚜️⚜️⚜️⚜️⚜️⚜️⚜️⚜️⚜️⚜️⚜️⚜️
The latest custom home from Golden Fine Homes is a stunning Louisiana French Transitional style home.
⚜️⚜️⚜️⚜️⚜️⚜️⚜️⚜️⚜️⚜️⚜️⚜️⚜️
If you are looking for a luxury home builder or remodeler on the Louisiana Northshore; Mandeville, Covington, Folsom, Madisonville or surrounding areas, contact us today.
Website: https://goldenfinehomes.com
Email: info@goldenfinehomes.com
Phone: 985-282-2570
⚜️⚜️⚜️⚜️⚜️⚜️⚜️⚜️⚜️⚜️⚜️⚜️⚜️
Louisiana custom home builder, Louisiana remodeling, Louisiana remodeling contractor, home builder, remodeling, bathroom remodeling, new home, bathroom renovations, kitchen remodeling, kitchen renovation, custom home builders, home remodeling, house renovation, new home construction, house building, home construction, bathroom remodeler near me, kitchen remodeler near me, kitchen makeovers, new home builders.
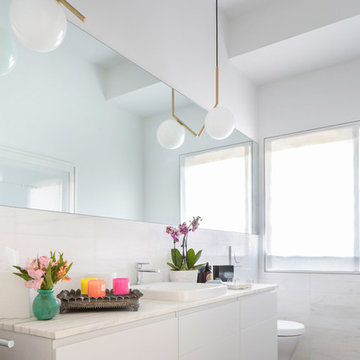
Modern luxury meets warm farmhouse in this Southampton home! Scandinavian inspired furnishings and light fixtures create a clean and tailored look, while the natural materials found in accent walls, casegoods, the staircase, and home decor hone in on a homey feel. An open-concept interior that proves less can be more is how we’d explain this interior. By accentuating the “negative space,” we’ve allowed the carefully chosen furnishings and artwork to steal the show, while the crisp whites and abundance of natural light create a rejuvenated and refreshed interior.
This sprawling 5,000 square foot home includes a salon, ballet room, two media rooms, a conference room, multifunctional study, and, lastly, a guest house (which is a mini version of the main house).
Project Location: Southamptons. Project designed by interior design firm, Betty Wasserman Art & Interiors. From their Chelsea base, they serve clients in Manhattan and throughout New York City, as well as across the tri-state area and in The Hamptons.
For more about Betty Wasserman, click here: https://www.bettywasserman.com/
To learn more about this project, click here: https://www.bettywasserman.com/spaces/southampton-modern-farmhouse/
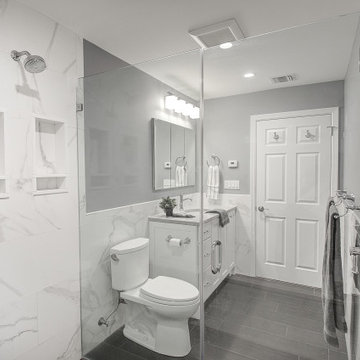
This family expanded their living space with a new family room extension with a large bathroom and a laundry room. The new roomy family room has reclaimed beams on the ceiling, porcelain wood look flooring and a wood burning fireplace with a stone facade going straight up the cathedral ceiling. The fireplace hearth is raised with the TV mounted over the reclaimed wood mantle. The new bathroom is larger than the existing was with light and airy porcelain tile that looks like marble without the maintenance hassle. The unique stall shower and platform tub combination is separated from the rest of the bathroom by a clear glass shower door and partition. The trough drain located near the tub platform keep the water from flowing past the curbless entry. Complimenting the light and airy feel of the new bathroom is a white vanity with a light gray quartz top and light gray paint on the walls. To complete this new addition to the home we added a laundry room complete with plenty of additional storage and stackable washer and dryer.
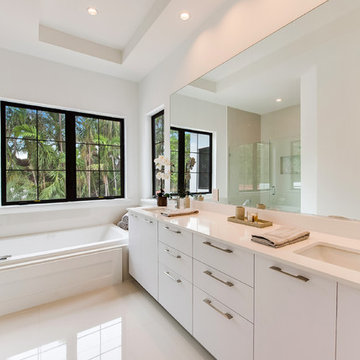
Example of a trendy master beige floor bathroom design in Austin with flat-panel cabinets, white cabinets, an undermount sink and a hinged shower door

Large country kids' blue tile and ceramic tile marble floor, white floor and double-sink bathroom photo in San Francisco with raised-panel cabinets, brown cabinets, a one-piece toilet, white walls, an undermount sink, quartz countertops, a hinged shower door, white countertops and a built-in vanity
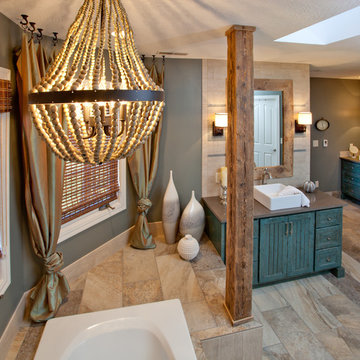
Dan Rockafello
Bathroom - mid-sized rustic master porcelain tile and beige floor bathroom idea in Other with shaker cabinets, beige walls, a vessel sink and a hinged shower door
Bathroom - mid-sized rustic master porcelain tile and beige floor bathroom idea in Other with shaker cabinets, beige walls, a vessel sink and a hinged shower door
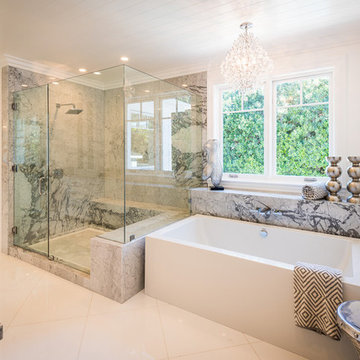
Bathroom - transitional master black and white tile and gray tile white floor bathroom idea in New York with white walls and a hinged shower door
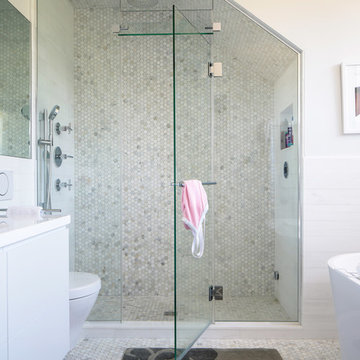
Modern luxury meets warm farmhouse in this Southampton home! Scandinavian inspired furnishings and light fixtures create a clean and tailored look, while the natural materials found in accent walls, casegoods, the staircase, and home decor hone in on a homey feel. An open-concept interior that proves less can be more is how we’d explain this interior. By accentuating the “negative space,” we’ve allowed the carefully chosen furnishings and artwork to steal the show, while the crisp whites and abundance of natural light create a rejuvenated and refreshed interior.
This sprawling 5,000 square foot home includes a salon, ballet room, two media rooms, a conference room, multifunctional study, and, lastly, a guest house (which is a mini version of the main house).
Project Location: Southamptons. Project designed by interior design firm, Betty Wasserman Art & Interiors. From their Chelsea base, they serve clients in Manhattan and throughout New York City, as well as across the tri-state area and in The Hamptons.
For more about Betty Wasserman, click here: https://www.bettywasserman.com/
To learn more about this project, click here: https://www.bettywasserman.com/spaces/southampton-modern-farmhouse/
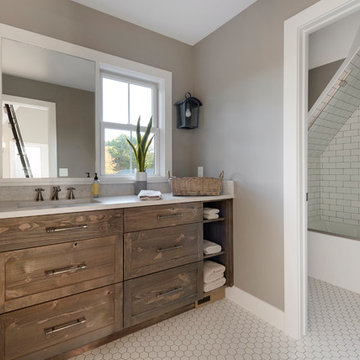
This remodel is a stunning 100-year-old Wayzata home! The home’s history was embraced while giving the home a refreshing new look. Every aspect of this renovation was thoughtfully considered to turn the home into a "DREAM HOME" for generations to enjoy. With Mingle designed cabinetry throughout several rooms of the home, there is plenty of storage and style. A turn-of-the-century transitional farmhouse home is sure to please the eyes of many and be the perfect fit for this family for years to come.
Spacecrafting Photography
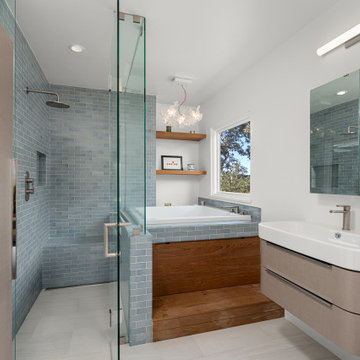
Trendy master subway tile wood-look tile floor, beige floor and single-sink bathroom photo in Los Angeles with flat-panel cabinets, beige cabinets, white walls, an integrated sink, a hinged shower door, white countertops and a floating vanity

Mid-sized trendy black tile, green tile, white tile, yellow tile and matchstick tile cement tile floor and gray floor bathroom photo in Santa Barbara with white walls, flat-panel cabinets, light wood cabinets, a drop-in sink, solid surface countertops, a hinged shower door and gray countertops
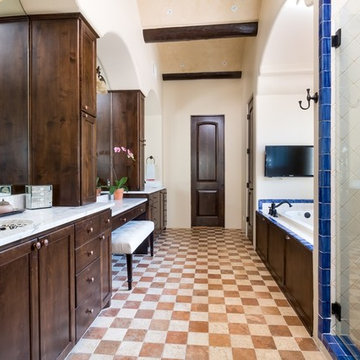
Tuscan master blue tile, multicolored tile and white tile multicolored floor bathroom photo in Austin with dark wood cabinets, beige walls, an undermount sink, a hinged shower door and recessed-panel cabinets

This master bath boasts a custom built double vanity with a large mirror and adjacent shelving near the drop in bath tub. Floor, walls, and counters are polished Calacatta Gold marble, all is accented with polished nickel plumbing fixtures and hardware.
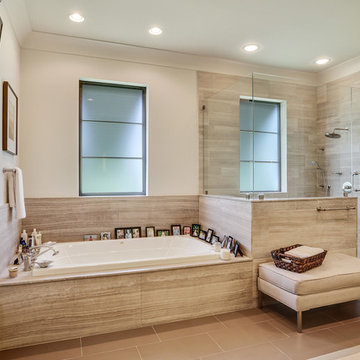
Inspiration for a transitional bathroom remodel in New Orleans with beige walls and a hinged shower door
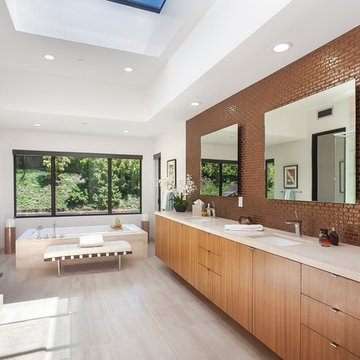
Inspiration for a contemporary master brown tile and glass tile gray floor drop-in bathtub remodel in San Francisco with flat-panel cabinets, medium tone wood cabinets, white walls, an undermount sink and a hinged shower door
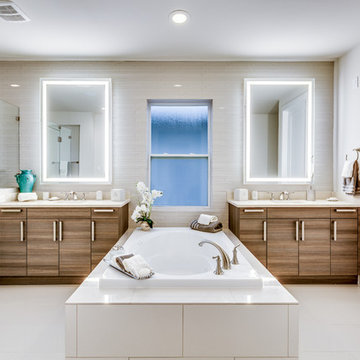
Trendy gray tile and white tile drop-in bathtub photo in Orange County with flat-panel cabinets, dark wood cabinets, white walls and a hinged shower door
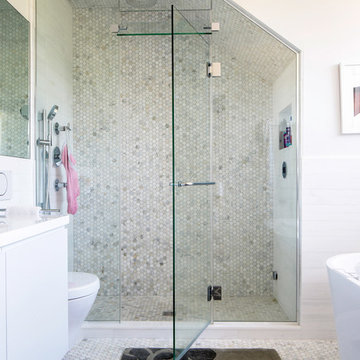
Modern luxury meets warm farmhouse in this Southampton home! Scandinavian inspired furnishings and light fixtures create a clean and tailored look, while the natural materials found in accent walls, casegoods, the staircase, and home decor hone in on a homey feel. An open-concept interior that proves less can be more is how we’d explain this interior. By accentuating the “negative space,” we’ve allowed the carefully chosen furnishings and artwork to steal the show, while the crisp whites and abundance of natural light create a rejuvenated and refreshed interior.
This sprawling 5,000 square foot home includes a salon, ballet room, two media rooms, a conference room, multifunctional study, and, lastly, a guest house (which is a mini version of the main house).
Project Location: Southamptons. Project designed by interior design firm, Betty Wasserman Art & Interiors. From their Chelsea base, they serve clients in Manhattan and throughout New York City, as well as across the tri-state area and in The Hamptons.
For more about Betty Wasserman, click here: https://www.bettywasserman.com/
To learn more about this project, click here: https://www.bettywasserman.com/spaces/southampton-modern-farmhouse/
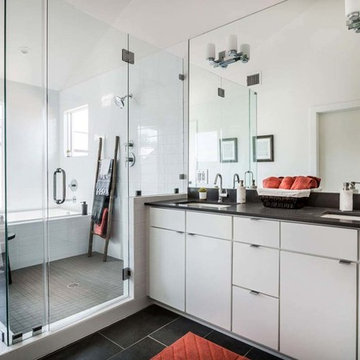
Bathroom - contemporary white tile bathroom idea in Austin with flat-panel cabinets, white cabinets, white walls, an undermount sink and a hinged shower door
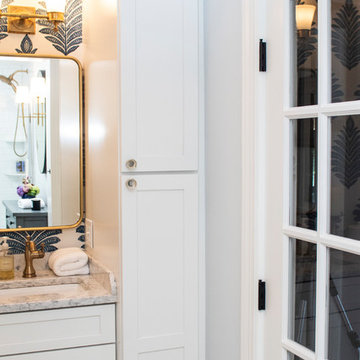
Example of a mid-sized classic master white tile and subway tile porcelain tile and white floor bathroom design in Providence with recessed-panel cabinets, white cabinets, a one-piece toilet, blue walls, an undermount sink, granite countertops, a hinged shower door and white countertops
Drop-In Bathtub with a Hinged Shower Door Ideas
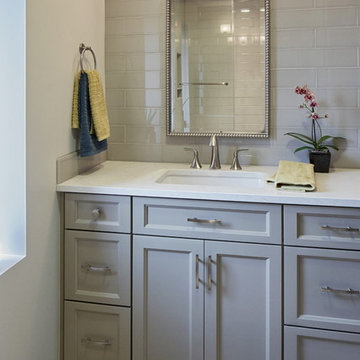
Alameda bathroom remodel
Sally Painter Photography
Mid-sized minimalist 3/4 gray tile and subway tile porcelain tile and white floor bathroom photo in Portland with shaker cabinets, gray cabinets, white walls, an undermount sink, solid surface countertops and a hinged shower door
Mid-sized minimalist 3/4 gray tile and subway tile porcelain tile and white floor bathroom photo in Portland with shaker cabinets, gray cabinets, white walls, an undermount sink, solid surface countertops and a hinged shower door
3





