Drop-In Bathtub with a Hinged Shower Door Ideas
Refine by:
Budget
Sort by:Popular Today
121 - 140 of 20,299 photos
Item 1 of 3
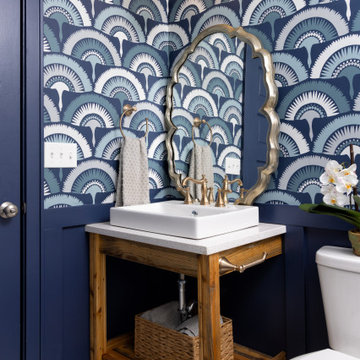
Bathroom - transitional white tile white floor, single-sink, ceramic tile and wallpaper bathroom idea in Kansas City with open cabinets, a one-piece toilet, an integrated sink, quartz countertops, a hinged shower door, white countertops, a freestanding vanity, medium tone wood cabinets and blue walls
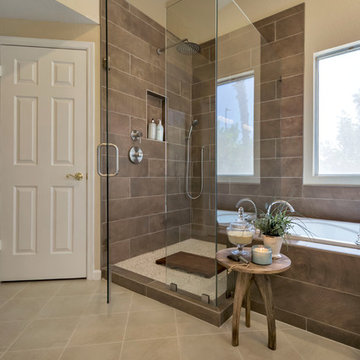
Mid-sized elegant master brown tile and porcelain tile porcelain tile and beige floor bathroom photo in Phoenix with raised-panel cabinets, white cabinets, beige walls, an undermount sink, granite countertops and a hinged shower door

Imagine a relaxing bath overlooking the woods! This Primary Bath remodel focused on clean surfaces and quiet colors. Design and construction by Meadowlark Design+Build. Photography by Sean Carter, Ann Arbor
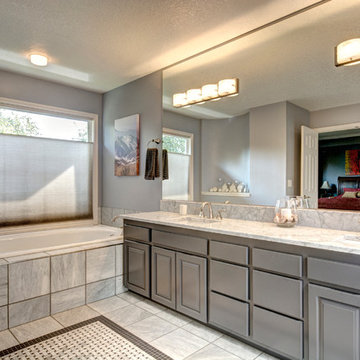
Jesse Prentice
Inspiration for a large transitional master stone tile and gray tile marble floor and gray floor bathroom remodel in Portland with an undermount sink, gray cabinets, marble countertops, a one-piece toilet, raised-panel cabinets, gray walls and a hinged shower door
Inspiration for a large transitional master stone tile and gray tile marble floor and gray floor bathroom remodel in Portland with an undermount sink, gray cabinets, marble countertops, a one-piece toilet, raised-panel cabinets, gray walls and a hinged shower door
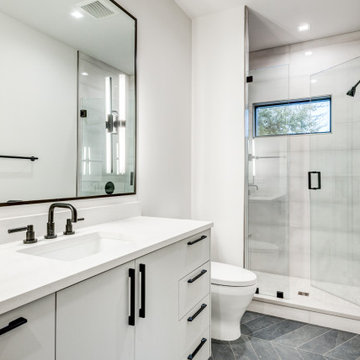
Inspiration for a contemporary kids' white tile and porcelain tile porcelain tile and gray floor bathroom remodel in Dallas with flat-panel cabinets, gray cabinets, a two-piece toilet, white walls, an undermount sink, quartz countertops, a hinged shower door and white countertops
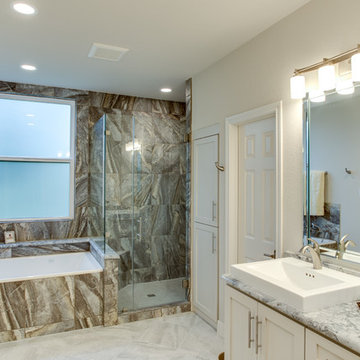
Transitional master white floor bathroom photo in Austin with shaker cabinets, white cabinets, white walls, a vessel sink, a hinged shower door and gray countertops
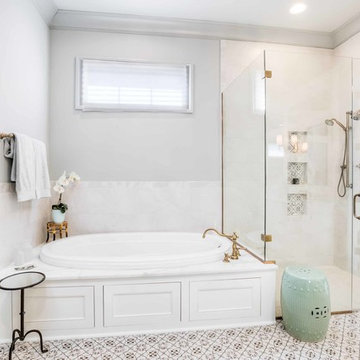
Master Bathroom - Settlement at Willow Grove - Baton Rouge Custom Home
Golden Fine Homes - Custom Home Building & Remodeling on the Louisiana Northshore.
⚜️⚜️⚜️⚜️⚜️⚜️⚜️⚜️⚜️⚜️⚜️⚜️⚜️
The latest custom home from Golden Fine Homes is a stunning Louisiana French Transitional style home.
⚜️⚜️⚜️⚜️⚜️⚜️⚜️⚜️⚜️⚜️⚜️⚜️⚜️
If you are looking for a luxury home builder or remodeler on the Louisiana Northshore; Mandeville, Covington, Folsom, Madisonville or surrounding areas, contact us today.
Website: https://goldenfinehomes.com
Email: info@goldenfinehomes.com
Phone: 985-282-2570
⚜️⚜️⚜️⚜️⚜️⚜️⚜️⚜️⚜️⚜️⚜️⚜️⚜️
Louisiana custom home builder, Louisiana remodeling, Louisiana remodeling contractor, home builder, remodeling, bathroom remodeling, new home, bathroom renovations, kitchen remodeling, kitchen renovation, custom home builders, home remodeling, house renovation, new home construction, house building, home construction, bathroom remodeler near me, kitchen remodeler near me, kitchen makeovers, new home builders.
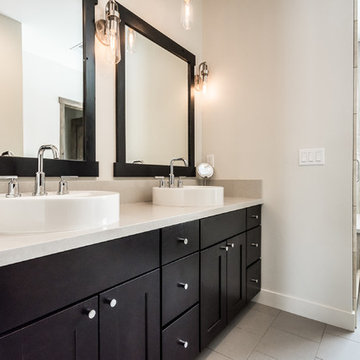
Joanna Forsythe Photography
Mid-sized mountain style 3/4 gray tile and marble tile porcelain tile and beige floor bathroom photo in Other with flat-panel cabinets, brown cabinets, a one-piece toilet, gray walls, a vessel sink, quartz countertops and a hinged shower door
Mid-sized mountain style 3/4 gray tile and marble tile porcelain tile and beige floor bathroom photo in Other with flat-panel cabinets, brown cabinets, a one-piece toilet, gray walls, a vessel sink, quartz countertops and a hinged shower door
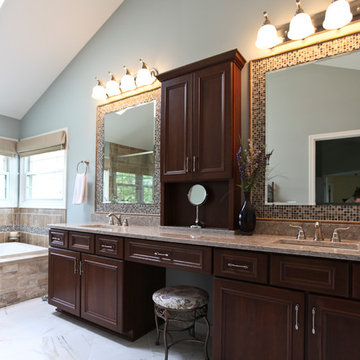
Janee Hartman Photographer
Inspiration for a mid-sized transitional master beige tile and stone tile white floor bathroom remodel in Chicago with a hinged shower door, recessed-panel cabinets, dark wood cabinets, gray walls, an undermount sink and granite countertops
Inspiration for a mid-sized transitional master beige tile and stone tile white floor bathroom remodel in Chicago with a hinged shower door, recessed-panel cabinets, dark wood cabinets, gray walls, an undermount sink and granite countertops
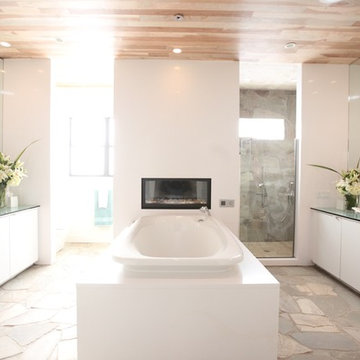
Gary Bayless
Bathroom - huge traditional master gray tile and slate tile slate floor and gray floor bathroom idea in Dallas with flat-panel cabinets, white cabinets, white walls, a vessel sink, glass countertops and a hinged shower door
Bathroom - huge traditional master gray tile and slate tile slate floor and gray floor bathroom idea in Dallas with flat-panel cabinets, white cabinets, white walls, a vessel sink, glass countertops and a hinged shower door
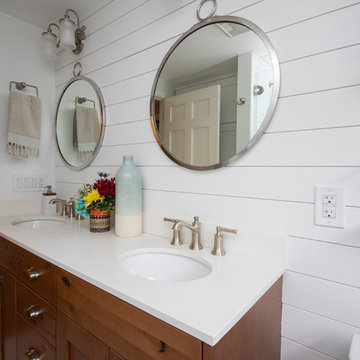
Example of a mid-sized farmhouse master white tile and subway tile porcelain tile and white floor bathroom design in Providence with recessed-panel cabinets, dark wood cabinets, a two-piece toilet, white walls, an undermount sink, quartzite countertops, a hinged shower door and white countertops

Adams Company, Austin, Texas, 2020 Regional CotY Award Winner, Residential Bath $50,001 to $75,000
Bathroom - large traditional master white tile and marble tile marble floor, white floor and double-sink bathroom idea in Austin with shaker cabinets, dark wood cabinets, a one-piece toilet, white walls, an undermount sink, marble countertops, a hinged shower door, white countertops and a built-in vanity
Bathroom - large traditional master white tile and marble tile marble floor, white floor and double-sink bathroom idea in Austin with shaker cabinets, dark wood cabinets, a one-piece toilet, white walls, an undermount sink, marble countertops, a hinged shower door, white countertops and a built-in vanity
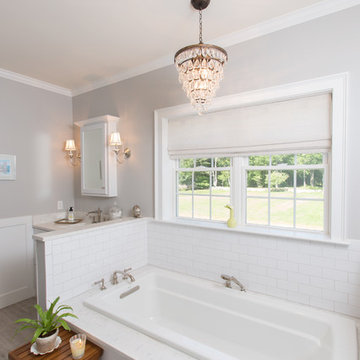
Matt Francis Photos
Example of a huge beach style master white tile and subway tile ceramic tile and gray floor bathroom design in Boston with recessed-panel cabinets, white cabinets, a two-piece toilet, beige walls, an undermount sink, quartz countertops and a hinged shower door
Example of a huge beach style master white tile and subway tile ceramic tile and gray floor bathroom design in Boston with recessed-panel cabinets, white cabinets, a two-piece toilet, beige walls, an undermount sink, quartz countertops and a hinged shower door
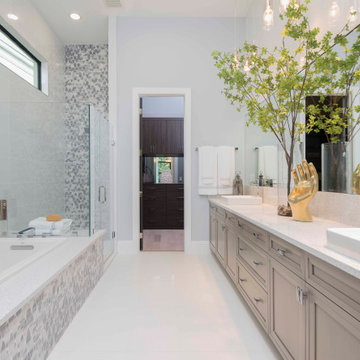
Zen and beautiful is actually what we designed. The long linear built-in cabinets and double modern sinks is not only functional but very modern. We love how the tub and shower flow effortlessly in the space.
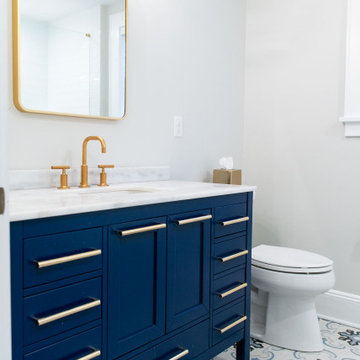
The hall bathroom got a full makeover and expansion with a navy sink, a fun tile selection and gold fixtures throughout.
Bathroom - mid-sized transitional kids' ceramic tile, multicolored floor and single-sink bathroom idea in New York with shaker cabinets, blue cabinets, a two-piece toilet, gray walls, an undermount sink, quartz countertops, a hinged shower door, gray countertops and a freestanding vanity
Bathroom - mid-sized transitional kids' ceramic tile, multicolored floor and single-sink bathroom idea in New York with shaker cabinets, blue cabinets, a two-piece toilet, gray walls, an undermount sink, quartz countertops, a hinged shower door, gray countertops and a freestanding vanity
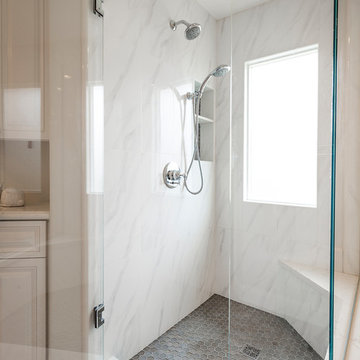
Ian Decker
Example of a mid-sized classic master white tile and porcelain tile porcelain tile and gray floor bathroom design in Los Angeles with raised-panel cabinets, white cabinets, a two-piece toilet, gray walls, an undermount sink, quartz countertops and a hinged shower door
Example of a mid-sized classic master white tile and porcelain tile porcelain tile and gray floor bathroom design in Los Angeles with raised-panel cabinets, white cabinets, a two-piece toilet, gray walls, an undermount sink, quartz countertops and a hinged shower door
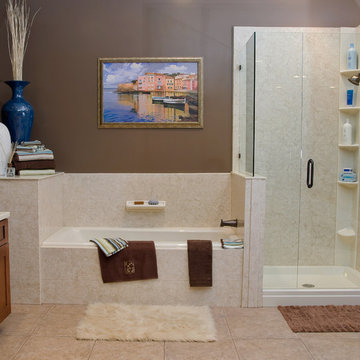
Inspiration for a mid-sized transitional beige tile and ceramic tile ceramic tile and brown floor bathroom remodel in San Diego with shaker cabinets, medium tone wood cabinets, brown walls, solid surface countertops and a hinged shower door
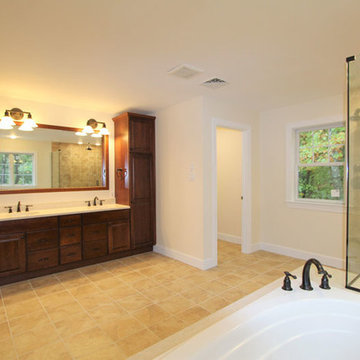
Bathroom - mid-sized transitional master beige tile and ceramic tile ceramic tile and beige floor bathroom idea in DC Metro with raised-panel cabinets, dark wood cabinets, beige walls, an undermount sink, granite countertops and a hinged shower door
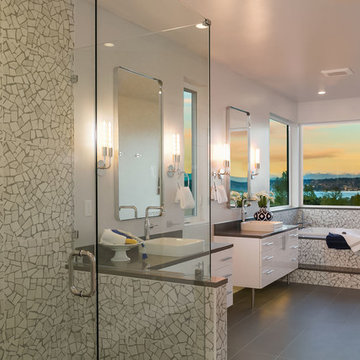
Trendy master gray tile and mosaic tile gray floor bathroom photo in Seattle with flat-panel cabinets, white cabinets, white walls, a vessel sink, a hinged shower door and gray countertops
Drop-In Bathtub with a Hinged Shower Door Ideas
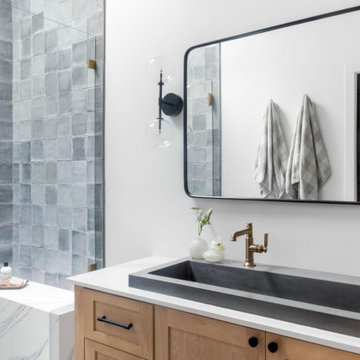
We planned a thoughtful redesign of this beautiful home while retaining many of the existing features. We wanted this house to feel the immediacy of its environment. So we carried the exterior front entry style into the interiors, too, as a way to bring the beautiful outdoors in. In addition, we added patios to all the bedrooms to make them feel much bigger. Luckily for us, our temperate California climate makes it possible for the patios to be used consistently throughout the year.
The original kitchen design did not have exposed beams, but we decided to replicate the motif of the 30" living room beams in the kitchen as well, making it one of our favorite details of the house. To make the kitchen more functional, we added a second island allowing us to separate kitchen tasks. The sink island works as a food prep area, and the bar island is for mail, crafts, and quick snacks.
We designed the primary bedroom as a relaxation sanctuary – something we highly recommend to all parents. It features some of our favorite things: a cognac leather reading chair next to a fireplace, Scottish plaid fabrics, a vegetable dye rug, art from our favorite cities, and goofy portraits of the kids.
---
Project designed by Courtney Thomas Design in La Cañada. Serving Pasadena, Glendale, Monrovia, San Marino, Sierra Madre, South Pasadena, and Altadena.
For more about Courtney Thomas Design, see here: https://www.courtneythomasdesign.com/
To learn more about this project, see here:
https://www.courtneythomasdesign.com/portfolio/functional-ranch-house-design/
7





