Eat-In Kitchen with White Appliances Ideas
Refine by:
Budget
Sort by:Popular Today
141 - 160 of 18,915 photos

Designer Laurie March transformed her 100 year old home's kitchen into a space that acknowledges the roots of its past while laying a stunning foundation to bring the outside, in. The Heritage Series' iconic lines bring an undeniably classic look to any kitchen. This range becomes the protagonist to the design, as it is adorned with real gold finials from Collezione Metalli. Explore the full kitchen.
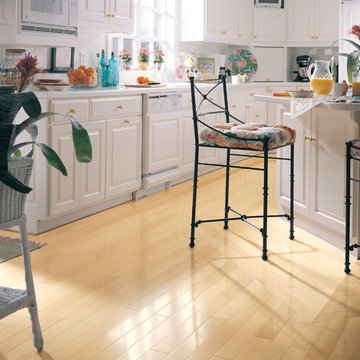
Eat-in kitchen - large transitional l-shaped light wood floor eat-in kitchen idea in Minneapolis with raised-panel cabinets, white cabinets, granite countertops, an island, white backsplash, subway tile backsplash and white appliances
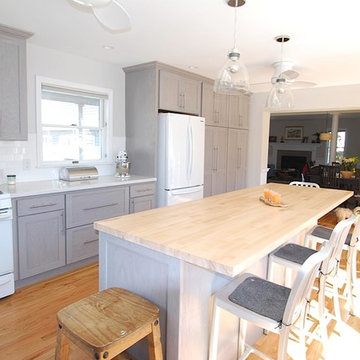
Eat-in kitchen - large transitional l-shaped light wood floor eat-in kitchen idea in Boston with a farmhouse sink, recessed-panel cabinets, gray cabinets, granite countertops, white backsplash, ceramic backsplash, white appliances and an island
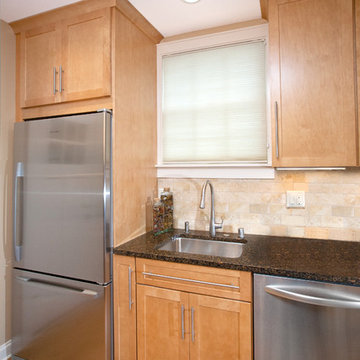
Small transitional galley medium tone wood floor eat-in kitchen photo in Other with an undermount sink, recessed-panel cabinets, light wood cabinets, quartz countertops, beige backsplash, stone tile backsplash, white appliances and no island
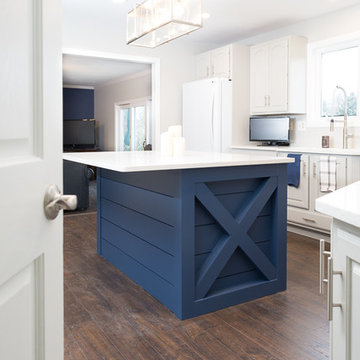
Eat-in kitchen - large cottage l-shaped medium tone wood floor and brown floor eat-in kitchen idea in Other with an undermount sink, shaker cabinets, gray cabinets, quartzite countertops, white appliances and an island
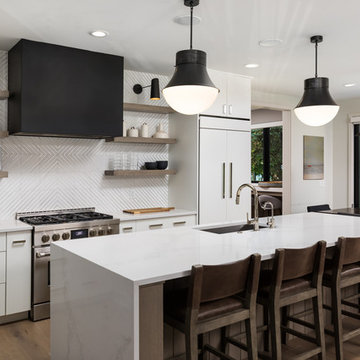
BOWERS HARBOR BEAUTY
METRO - Slab Door Style
Frameless & All Plywood Construction
KITCHEN : Shiloh Cabinetry - Maple Painted Polar White
ISLAND ACCENTS & BAR : Decora Cabinetry - Quartersawn Oak Stained Angora
BATHS : Urban Effects - Maple Painted Peppercorn & Agreeable Gray
BATH : Shiloh Cabinetry - Maple Painted Navel
LAUNDRY : Urban Effects, Maple Painted Agreeable Gray
POWDER ROOM & PANTRY : Urban Effects, Maple Painted Custom 'River Blue'
Countertops : Quartz, Cambria
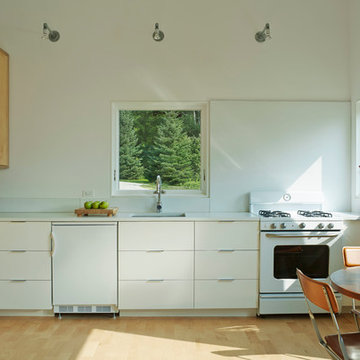
While open in plan, the Micro House's living level was sculpted so that each of the different areas of use have definition and a sense of place, without being static or confining, and so that the house could comfortably accommodate visitors.
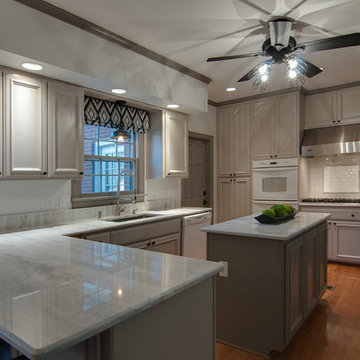
Closer angle.
Mid-sized transitional l-shaped medium tone wood floor eat-in kitchen photo in Nashville with a farmhouse sink, recessed-panel cabinets, gray cabinets, granite countertops, gray backsplash, ceramic backsplash, white appliances and an island
Mid-sized transitional l-shaped medium tone wood floor eat-in kitchen photo in Nashville with a farmhouse sink, recessed-panel cabinets, gray cabinets, granite countertops, gray backsplash, ceramic backsplash, white appliances and an island
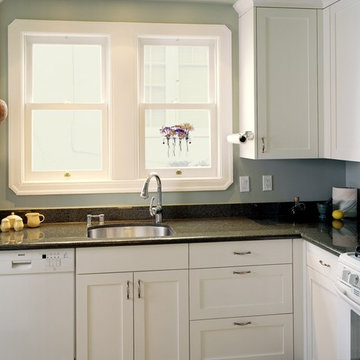
Inspiration for a mid-sized transitional l-shaped brown floor eat-in kitchen remodel in San Francisco with shaker cabinets, white cabinets, an undermount sink, granite countertops, multicolored backsplash, stone slab backsplash, white appliances and no island
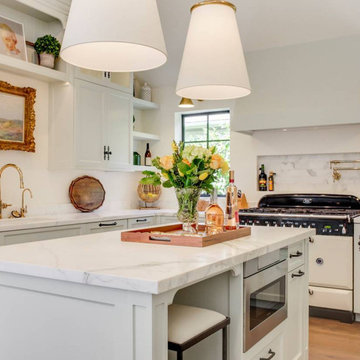
Custom Cabinets. U shaped with island
Example of a mid-sized french country u-shaped medium tone wood floor and beige floor eat-in kitchen design in Los Angeles with an undermount sink, recessed-panel cabinets, white cabinets, marble countertops, white backsplash, marble backsplash, white appliances, an island and white countertops
Example of a mid-sized french country u-shaped medium tone wood floor and beige floor eat-in kitchen design in Los Angeles with an undermount sink, recessed-panel cabinets, white cabinets, marble countertops, white backsplash, marble backsplash, white appliances, an island and white countertops
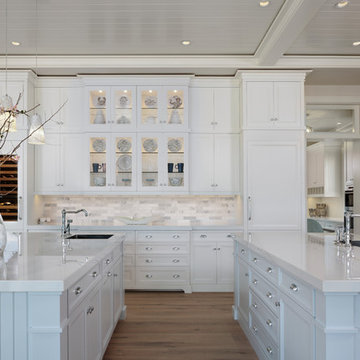
Designer: Lana Knapp,
Collins & DuPont Design Group
Architect: Stofft Cooney Architects, LLC
Builder: BCB Homes
Photographer: Lori Hamilton
Example of a large island style l-shaped light wood floor and brown floor eat-in kitchen design in Miami with an undermount sink, raised-panel cabinets, white cabinets, marble countertops, multicolored backsplash, porcelain backsplash, white appliances, two islands and white countertops
Example of a large island style l-shaped light wood floor and brown floor eat-in kitchen design in Miami with an undermount sink, raised-panel cabinets, white cabinets, marble countertops, multicolored backsplash, porcelain backsplash, white appliances, two islands and white countertops
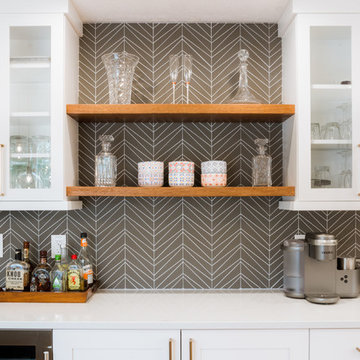
Our clients' existing kitchen was too small and claustrophobic for the busy household. We decided to swap the locations of the kitchen and dining room and removed the wall that divided them, allowing for much better flow from one room to the other.
We also added more lighting and brighter finishes to give the space a clean and modern appearance. The tile backsplash adds texture and geometric patterns to draw in the eye.
The quartz surfaces, hardwood floors, and painted cabinets were installed with durability and resilience in mind.
The final product was a much better fit for the needs of the household. It also provided a significant investment into the overall value of their home.
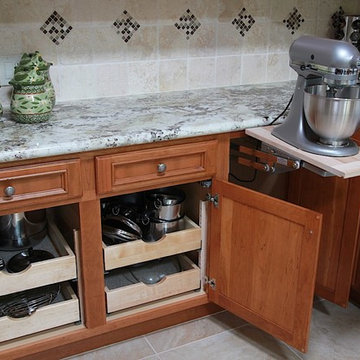
Showplace Wood Products, Showplace Wood Cabinets, Showplace Wood Cherry Cabinets, Organized Storage, Pull Out Drawers, Mixer Lift, Lazy Susans, Pull Out Trash Can, U-Shaped, Large Kitchen, Open Kitchen , Granite Countertops, Tile Backsplash, Glass Decorative Tile, Staggered Cabinets, White Appliances, 30" Electric Range
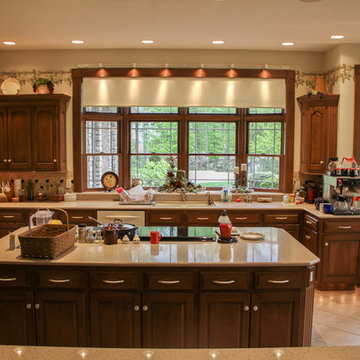
Designed and Constructed by John Mast Construction, Photos by Wesley Mast
Inspiration for a huge rustic u-shaped beige floor and ceramic tile eat-in kitchen remodel in Other with a double-bowl sink, raised-panel cabinets, dark wood cabinets, marble countertops, beige backsplash, ceramic backsplash, white appliances and an island
Inspiration for a huge rustic u-shaped beige floor and ceramic tile eat-in kitchen remodel in Other with a double-bowl sink, raised-panel cabinets, dark wood cabinets, marble countertops, beige backsplash, ceramic backsplash, white appliances and an island
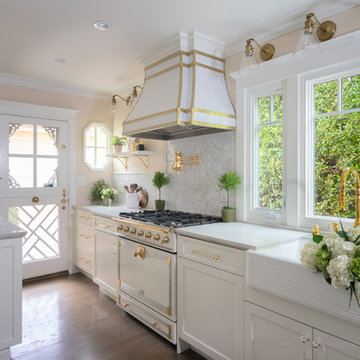
Open concept, bright kitchen with custom cabinetry and panels so that a small space is integrated
Example of a mid-sized classic galley medium tone wood floor and brown floor eat-in kitchen design in Los Angeles with a farmhouse sink, recessed-panel cabinets, white cabinets, quartzite countertops, white backsplash, marble backsplash, white appliances, a peninsula and white countertops
Example of a mid-sized classic galley medium tone wood floor and brown floor eat-in kitchen design in Los Angeles with a farmhouse sink, recessed-panel cabinets, white cabinets, quartzite countertops, white backsplash, marble backsplash, white appliances, a peninsula and white countertops
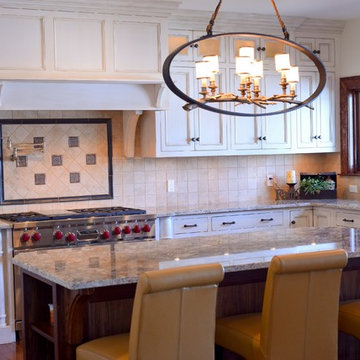
Lindsay Monroe Photography
Eat-in kitchen - mid-sized craftsman l-shaped medium tone wood floor eat-in kitchen idea in Boston with an undermount sink, recessed-panel cabinets, gray cabinets, laminate countertops, beige backsplash, white appliances and an island
Eat-in kitchen - mid-sized craftsman l-shaped medium tone wood floor eat-in kitchen idea in Boston with an undermount sink, recessed-panel cabinets, gray cabinets, laminate countertops, beige backsplash, white appliances and an island
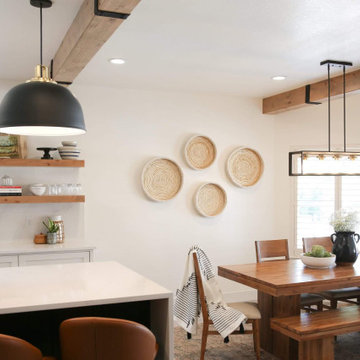
“This kitchen was a really fun project to work on. My clients entrusted this project to me and I am forever grateful for the opportunity. They allowed me to think outside the box on the space plan, and trusted me with my design selections for the project. Overall, I am so happy with how everything turned out!”
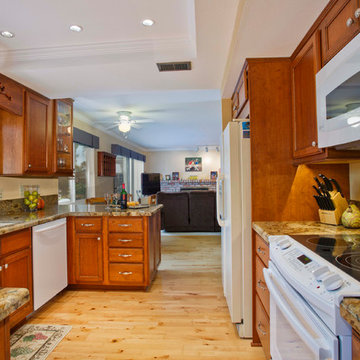
In this 1970's San Diego kitchen remodel, white and blue trimmed cabinets with mustard laminate countertops were replaced with warm coffee glazed cherry cabinets and creamy granite countertops. Cabinets that used to divide the kitchen from the family room were removed to create an open entertaining space. An illuminated glass door cabinet was added instead to showcase wine glasses. A valance above the kitchen sink creates a focal point framing the kitchen window to become the perfect finishing touch for this cozy country kitchen.
Remodeled by: Miramar Kitchen & Bath, Desgined by: Deborah Wand, CKD, AKBD, CID, ASID
www.MiramarKitchenAndBath.com
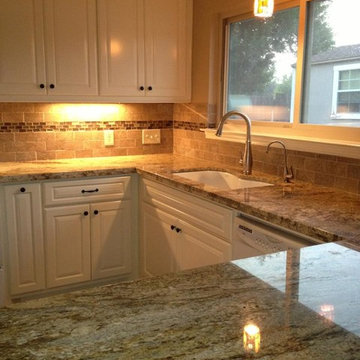
Example of a mid-sized classic u-shaped eat-in kitchen design in Other with no island, flat-panel cabinets, white cabinets, granite countertops, beige backsplash, ceramic backsplash, white appliances and an undermount sink
Eat-In Kitchen with White Appliances Ideas
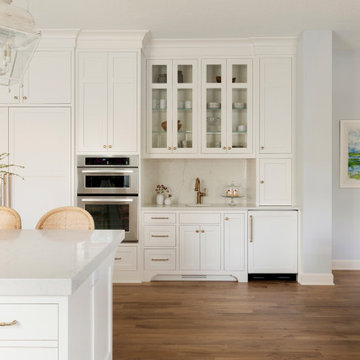
The cabinet paint color is Sherwin-Williams - SW 7008 Alabaster
Eat-in kitchen - huge traditional u-shaped light wood floor and brown floor eat-in kitchen idea in Minneapolis with a farmhouse sink, recessed-panel cabinets, white cabinets, quartz countertops, white backsplash, quartz backsplash, white appliances, an island and white countertops
Eat-in kitchen - huge traditional u-shaped light wood floor and brown floor eat-in kitchen idea in Minneapolis with a farmhouse sink, recessed-panel cabinets, white cabinets, quartz countertops, white backsplash, quartz backsplash, white appliances, an island and white countertops
8





