Eclectic Bath Ideas
Refine by:
Budget
Sort by:Popular Today
1 - 20 of 2,327 photos
Item 1 of 3

Amazing wall paper makes an impact on this one of a kind black powder room with gorgeous gold accents including an antique oval mirror.
Small eclectic single-sink and wallpaper bathroom photo in Other with black walls, raised-panel cabinets, black cabinets, an undermount sink, quartz countertops, black countertops and a built-in vanity
Small eclectic single-sink and wallpaper bathroom photo in Other with black walls, raised-panel cabinets, black cabinets, an undermount sink, quartz countertops, black countertops and a built-in vanity
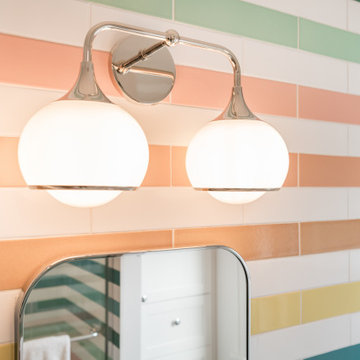
One of our happiest projects to date, the Rainbow Tile Bathroom! The homeowner designed this rainbow tile bathroom using Fireclay Tile to update the main bathroom in their vintage Portland home. As we took the bathroom down to its bare bones, it was cool to see just how many hands had worked in that space over the past 110 years. I'm proud to give this space new life that still honors the original character of the home.

The newly remodeled hall bath was made more spacious with the addition of a wall-hung toilet. The soffit at the tub was removed, making the space more open and bright. The bold black and white tile and fixtures paired with the green walls matched the homeowners' personality and style.

Tiny master bath has curbless shower with floor-to-ceiling Heath tile. IKEA floating vanity with marble vessel sink, and wall matte black faucet. Vintage mirror from Salvare Goods in LA. Wall niche with marble hex tile. Hanging sconce Kohler matte black shower set. Ceiling fixture from Rejuvenation
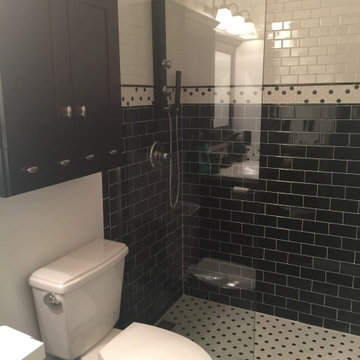
Classic Black & White was the foundation for this Art Deco inspired bath renovation. This was a tub shower that we transformed into a shower. We used savvy money saving options, like going for a sleek black shower panel system. We also saved room by using a glass panel divider for a cleaner look.

Bathroom - large eclectic master white tile and subway tile ceramic tile, black floor and single-sink bathroom idea in Grand Rapids with recessed-panel cabinets, white cabinets, a two-piece toilet, beige walls, an undermount sink, quartzite countertops, a hinged shower door, white countertops and a built-in vanity

Example of a small eclectic kids' blue tile and mosaic tile ceramic tile, green floor, single-sink and wallpaper bathroom design in Other with shaker cabinets, white cabinets, a two-piece toilet, multicolored walls, an undermount sink, quartz countertops, white countertops and a freestanding vanity
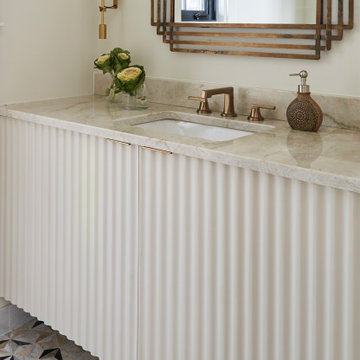
KitchenLab Interiors’ first, entirely new construction project in collaboration with GTH architects who designed the residence. KLI was responsible for all interior finishes, fixtures, furnishings, and design including the stairs, casework, interior doors, moldings and millwork. KLI also worked with the client on selecting the roof, exterior stucco and paint colors, stone, windows, and doors. The homeowners had purchased the existing home on a lakefront lot of the Valley Lo community in Glenview, thinking that it would be a gut renovation, but when they discovered a host of issues including mold, they decided to tear it down and start from scratch. The minute you look out the living room windows, you feel as though you're on a lakeside vacation in Wisconsin or Michigan. We wanted to help the homeowners achieve this feeling throughout the house - merging the causal vibe of a vacation home with the elegance desired for a primary residence. This project is unique and personal in many ways - Rebekah and the homeowner, Lorie, had grown up together in a small suburb of Columbus, Ohio. Lorie had been Rebekah's babysitter and was like an older sister growing up. They were both heavily influenced by the style of the late 70's and early 80's boho/hippy meets disco and 80's glam, and both credit their moms for an early interest in anything related to art, design, and style. One of the biggest challenges of doing a new construction project is that it takes so much longer to plan and execute and by the time tile and lighting is installed, you might be bored by the selections of feel like you've seen them everywhere already. “I really tried to pull myself, our team and the client away from the echo-chamber of Pinterest and Instagram. We fell in love with counter stools 3 years ago that I couldn't bring myself to pull the trigger on, thank god, because then they started showing up literally everywhere", Rebekah recalls. Lots of one of a kind vintage rugs and furnishings make the home feel less brand-spanking new. The best projects come from a team slightly outside their comfort zone. One of the funniest things Lorie says to Rebekah, "I gave you everything you wanted", which is pretty hilarious coming from a client to a designer.
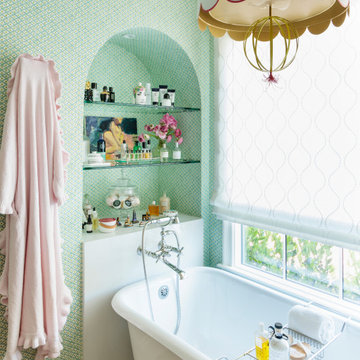
Inspiration for a mid-sized eclectic master single-sink freestanding bathtub remodel in Los Angeles with shaker cabinets and green walls

Inspiration for a mid-sized eclectic black and white tile and ceramic tile cement tile floor, white floor and single-sink double shower remodel in San Francisco with flat-panel cabinets, medium tone wood cabinets, a two-piece toilet, an undermount sink, quartz countertops, a hinged shower door, white countertops, a niche and a freestanding vanity
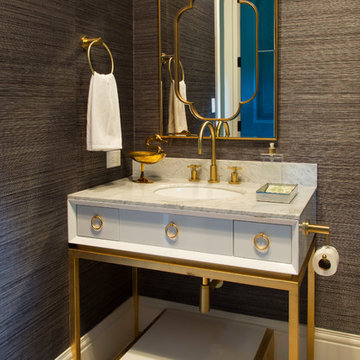
This Denver metro home renovation by Andrea Schumacher Interiors is enlivened using bold color choices and prints. This unique vanity with gold fixtures is the focal point in this sleek and modern powder room.
Photo Credit: Emily Minton Redfield
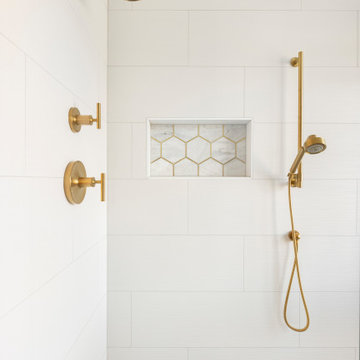
Example of a mid-sized eclectic master single-sink walk-in shower design in Denver with shaker cabinets, black cabinets, quartz countertops, a hinged shower door, white countertops and a built-in vanity
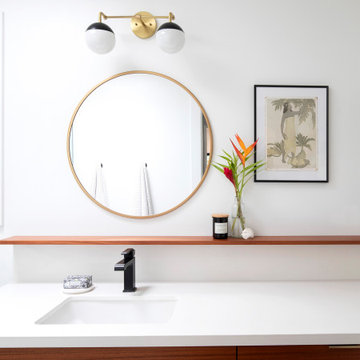
Small eclectic master white tile cement tile floor, black floor and single-sink alcove shower photo in Hawaii with flat-panel cabinets, medium tone wood cabinets, white walls, an undermount sink, quartz countertops, a hinged shower door, white countertops, a niche and a floating vanity
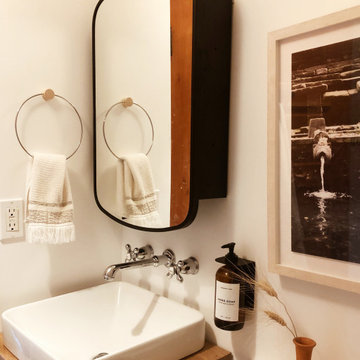
This tiny bathroom had a major renovation, we ripped out the built in fiberglass tub and added tile to the walls, and a claw foot tub. There was also originally a corner sink, we ripped that out and replaced with a vanity with storage beneath.
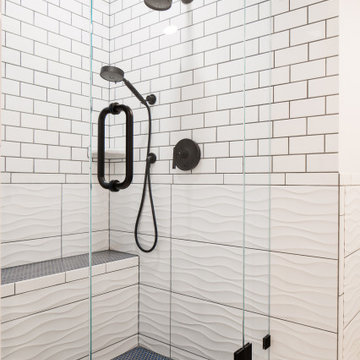
This private ensuite features white ceramic subway tile, large wavy textured tile, and blue penny-round mosaic tile. Matte-black plumbing & lighting fixtures complete the look.
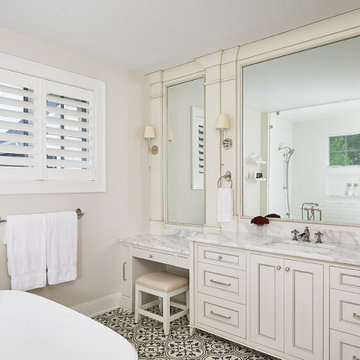
Example of a large eclectic master white tile and subway tile ceramic tile, black floor and single-sink bathroom design in Grand Rapids with recessed-panel cabinets, white cabinets, a two-piece toilet, beige walls, an undermount sink, quartzite countertops, a hinged shower door, white countertops and a built-in vanity
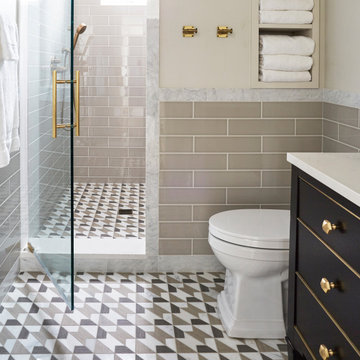
KitchenLab Interiors’ first, entirely new construction project in collaboration with GTH architects who designed the residence. KLI was responsible for all interior finishes, fixtures, furnishings, and design including the stairs, casework, interior doors, moldings and millwork. KLI also worked with the client on selecting the roof, exterior stucco and paint colors, stone, windows, and doors. The homeowners had purchased the existing home on a lakefront lot of the Valley Lo community in Glenview, thinking that it would be a gut renovation, but when they discovered a host of issues including mold, they decided to tear it down and start from scratch. The minute you look out the living room windows, you feel as though you're on a lakeside vacation in Wisconsin or Michigan. We wanted to help the homeowners achieve this feeling throughout the house - merging the causal vibe of a vacation home with the elegance desired for a primary residence. This project is unique and personal in many ways - Rebekah and the homeowner, Lorie, had grown up together in a small suburb of Columbus, Ohio. Lorie had been Rebekah's babysitter and was like an older sister growing up. They were both heavily influenced by the style of the late 70's and early 80's boho/hippy meets disco and 80's glam, and both credit their moms for an early interest in anything related to art, design, and style. One of the biggest challenges of doing a new construction project is that it takes so much longer to plan and execute and by the time tile and lighting is installed, you might be bored by the selections of feel like you've seen them everywhere already. “I really tried to pull myself, our team and the client away from the echo-chamber of Pinterest and Instagram. We fell in love with counter stools 3 years ago that I couldn't bring myself to pull the trigger on, thank god, because then they started showing up literally everywhere", Rebekah recalls. Lots of one of a kind vintage rugs and furnishings make the home feel less brand-spanking new. The best projects come from a team slightly outside their comfort zone. One of the funniest things Lorie says to Rebekah, "I gave you everything you wanted", which is pretty hilarious coming from a client to a designer.
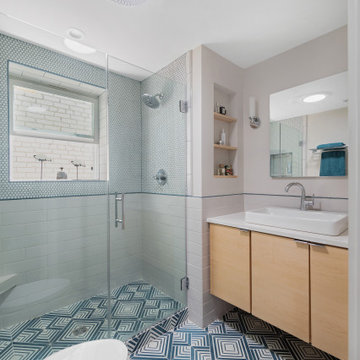
This Scandinavian inspired blue and white bathroom features a cheerful encaustic cement tiled floor and shower pan with a bold geometric pattern. A floating natural finished maple vanity offers lots of storage via hidden drawers. Niches flanking the vanity showcase matching natural maple shelves. The blue color used in the floor tiles was matched in the Twilight Blue grout selected for the penny tiles. A skinny blue pencil liner from Kiln and Penny caps off the tiled wainscoting and carries the color around the bathroom.
Photographer: Anand Deonarine
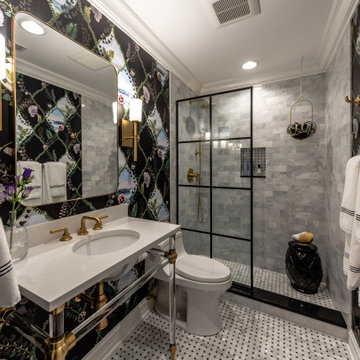
Example of a mid-sized eclectic white tile and marble tile marble floor, multicolored floor, single-sink and wallpaper alcove shower design with white cabinets, a one-piece toilet, multicolored walls, a console sink, quartz countertops and white countertops
Eclectic Bath Ideas
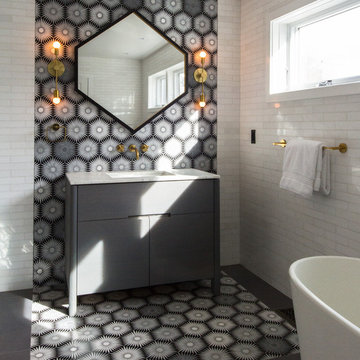
Photography by Meredith Heuer
Freestanding bathtub - large eclectic multicolored tile and subway tile gray floor, porcelain tile and single-sink freestanding bathtub idea in New York with furniture-like cabinets, gray cabinets, an undermount sink, marble countertops, white countertops, white walls and a freestanding vanity
Freestanding bathtub - large eclectic multicolored tile and subway tile gray floor, porcelain tile and single-sink freestanding bathtub idea in New York with furniture-like cabinets, gray cabinets, an undermount sink, marble countertops, white countertops, white walls and a freestanding vanity
1







