All Ceiling Designs Eclectic Kitchen Ideas
Refine by:
Budget
Sort by:Popular Today
141 - 160 of 980 photos
Item 1 of 3
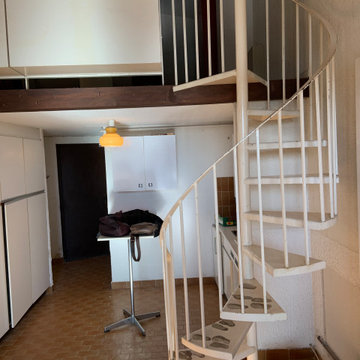
BEFORE PICTURE
Our apartment renovation in the South of France. A small 1970's apartment (49 meters square / 527 sf). We completely gutted it, updated the electrical insulated the walls, added an A/C, moved one wall to allow for the very small bathroom to be slightly bigger, Used travertine floors, new kitchen by SooCooc in Bezier. all of this during COVID where Americans could not travel to France. Our contractor was on his own. We love our place. It feels magical. There are still little tweaks like added storage because this place is so tiny. See more pictures on INSTAGRAM: pisces2_21
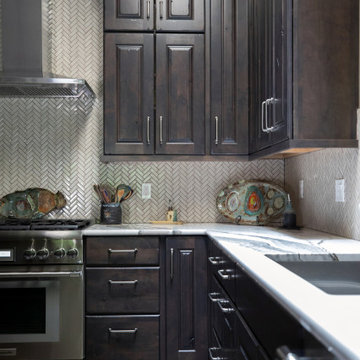
https://genevacabinet.com - Lake Geneva, WI - Kitchen cabinetry in deep natural tones sets the perfect backdrop for artistic pottery collection. Shiloh Cabinetry in Knotty Alder finished with Caviar Aged Stain
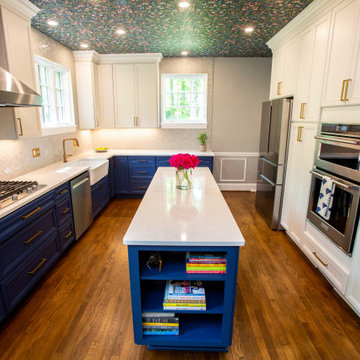
Inspiration for a mid-sized eclectic u-shaped medium tone wood floor, brown floor and wallpaper ceiling eat-in kitchen remodel in DC Metro with a farmhouse sink, recessed-panel cabinets, blue cabinets, quartz countertops, gray backsplash, porcelain backsplash, stainless steel appliances, an island and white countertops
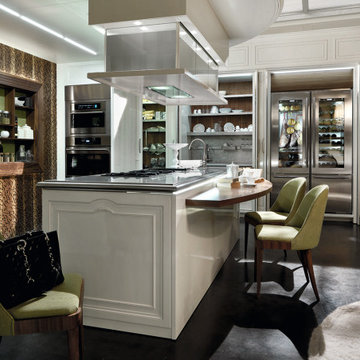
Cucina laccata glossy con richiami anni '50 e dettagli in noce canaletto.
Inspiration for a large eclectic l-shaped coffered ceiling eat-in kitchen remodel in New York with an integrated sink, raised-panel cabinets, white cabinets, stainless steel countertops, stainless steel appliances, an island and gray countertops
Inspiration for a large eclectic l-shaped coffered ceiling eat-in kitchen remodel in New York with an integrated sink, raised-panel cabinets, white cabinets, stainless steel countertops, stainless steel appliances, an island and gray countertops
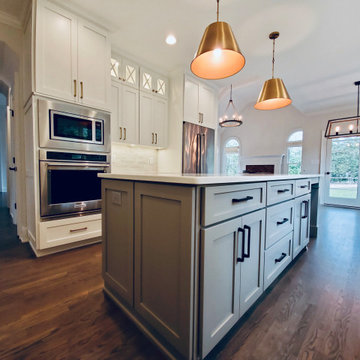
Eat-in kitchen - large eclectic u-shaped medium tone wood floor eat-in kitchen idea in Raleigh with a farmhouse sink, shaker cabinets, white cabinets, solid surface countertops, white backsplash, ceramic backsplash, stainless steel appliances, an island and white countertops
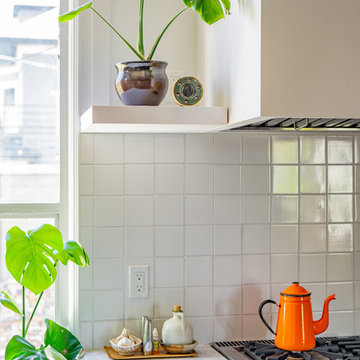
Neil Kelly Design Consultant Amanda Sava worked closely with her client to remodel the kitchen in a 1910s Victorian home in the heart of Seattle. By incorporating original, reused, and sustainable materials they created an eclectic space that is both modern and respective to the home's era. Design features include dark navy blue cabinets with vintage brass hardware, marble countertops, reclaimed flooring, a vintage drop-in sink, large high-end appliances, decorative open shelving, and an eye catching light fixture.
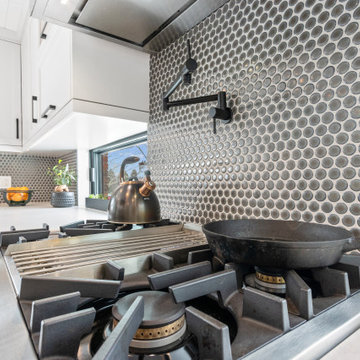
Inspiration for an eclectic vinyl floor and shiplap ceiling kitchen remodel in Other with flat-panel cabinets, quartzite countertops, stainless steel appliances, two islands and white countertops

Nestled in the trees of NW Corvallis, this custom kitchen design is one of a kind! This treehouse design features both quartz and butcher block countertops and tile backsplash with contrasting custom painted cabinetry. Open shelving in maple and stainless steel appliances complete the look.
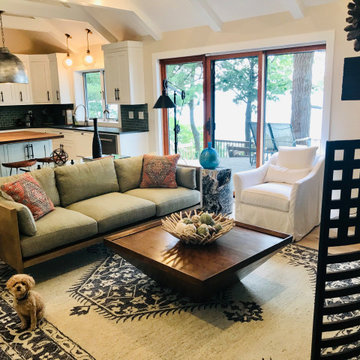
Part of a whole house staging for resale
Large eclectic u-shaped light wood floor, beige floor and exposed beam open concept kitchen photo in Other with an undermount sink, shaker cabinets, white cabinets, multicolored backsplash, ceramic backsplash, black appliances and an island
Large eclectic u-shaped light wood floor, beige floor and exposed beam open concept kitchen photo in Other with an undermount sink, shaker cabinets, white cabinets, multicolored backsplash, ceramic backsplash, black appliances and an island
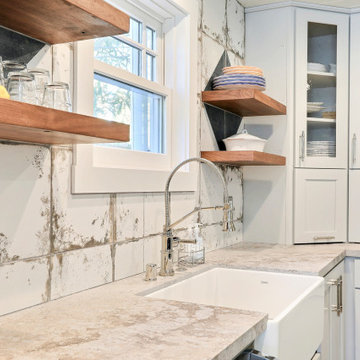
Texture, texture and more texture! The overall aesthetic goals for this kitchen were to mix some industrial texture with a little refinement. The smooth painted cabinet finishes set the background for a quartz concrete-like countertop, vintage industrial cement tiles, and tongue and groove ceilings. The kitchen is accented with polished chrome hardware, outlet covers (in the backsplash), and a polished chrome faucet. My favorite piece of this kitchen is the island top - which used to be a table from Pottery Barn!
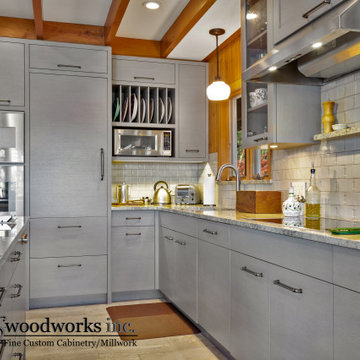
Inspiration for a mid-sized eclectic l-shaped exposed beam eat-in kitchen remodel in New York with flat-panel cabinets, gray cabinets, stainless steel appliances and an island
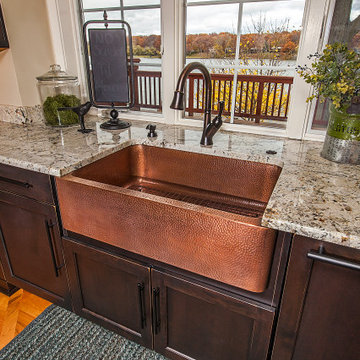
Example of a large eclectic u-shaped medium tone wood floor and vaulted ceiling eat-in kitchen design in Detroit with a farmhouse sink, recessed-panel cabinets, dark wood cabinets, granite countertops and an island
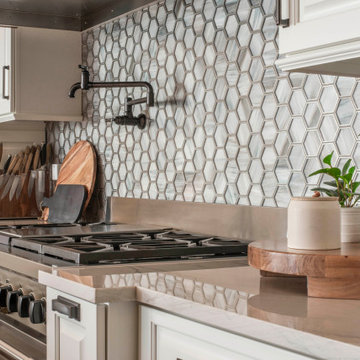
oil rubbed bronze pot fille
Inspiration for an eclectic medium tone wood floor, brown floor and exposed beam open concept kitchen remodel in Orlando with a farmhouse sink, recessed-panel cabinets, white cabinets, quartzite countertops, gray backsplash, mosaic tile backsplash, paneled appliances, an island and white countertops
Inspiration for an eclectic medium tone wood floor, brown floor and exposed beam open concept kitchen remodel in Orlando with a farmhouse sink, recessed-panel cabinets, white cabinets, quartzite countertops, gray backsplash, mosaic tile backsplash, paneled appliances, an island and white countertops
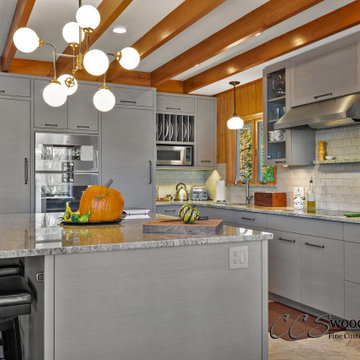
Mid-sized eclectic l-shaped exposed beam eat-in kitchen photo in New York with flat-panel cabinets, gray cabinets, stainless steel appliances and an island
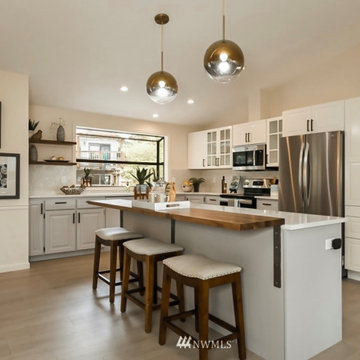
Kitchen remodel included painting of existing base cabinets, replacing wall cabinets and adding an island. replacement all fittings, hardware and appliances and updating floors and countertop extending it to backsplash to add a touch of luxury. walnut butcher block was added for dining/ bar seating and the remnants were used as open shelves to the left of the window.
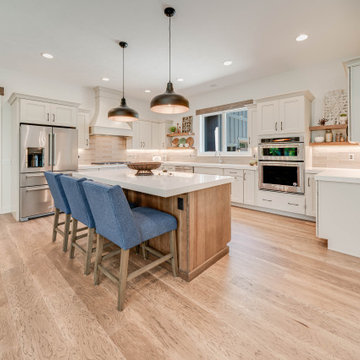
Eclectic Design displayed in this modern ranch layout. Wooden headers over doors and windows was the design hightlight from the start, and other design elements were put in place to compliment it.
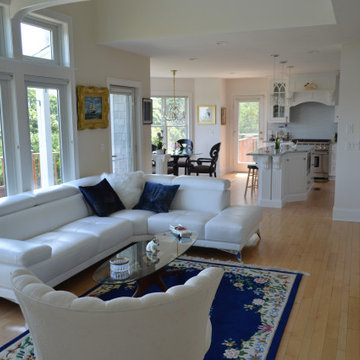
Eclectic Cape Cod Remodel, redecorate. Candlelight White Painted Kitchen Cabinets. A bit of Old World meets new world wonderful. Fresh and bright!
Mid-sized eclectic l-shaped light wood floor, beige floor and vaulted ceiling eat-in kitchen photo in Boston with a single-bowl sink, beaded inset cabinets, white cabinets, quartz countertops, blue backsplash, glass tile backsplash, stainless steel appliances, an island and white countertops
Mid-sized eclectic l-shaped light wood floor, beige floor and vaulted ceiling eat-in kitchen photo in Boston with a single-bowl sink, beaded inset cabinets, white cabinets, quartz countertops, blue backsplash, glass tile backsplash, stainless steel appliances, an island and white countertops
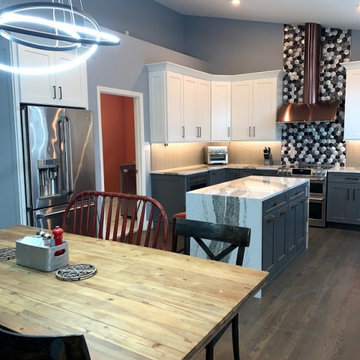
Example of a mid-sized eclectic u-shaped medium tone wood floor, gray floor and vaulted ceiling kitchen pantry design in St Louis with a farmhouse sink, shaker cabinets, gray cabinets, quartz countertops, gray backsplash, porcelain backsplash, stainless steel appliances, an island and multicolored countertops
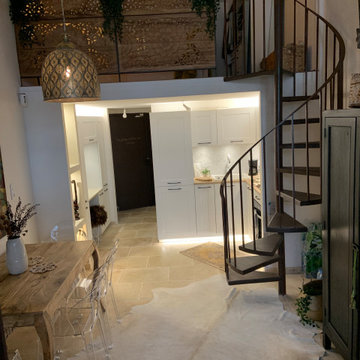
AFTER
Our apartment renovation in the South of France. A small 1970's apartment (49 meters square / 527 sf). We completely gutted it, updated the electrical insulated the walls, added an A/C, moved one wall to allow for the very small bathroom to be slightly bigger, Used travertine floors, new kitchen by SooCooc in Bezier. all of this during COVID where Americans could not travel to France. Our contractor was on his own. We love our place. It feels magical. There are still little tweaks like added storage because this place is so tiny. See more pictures on INSTAGRAM: pisces2_21
All Ceiling Designs Eclectic Kitchen Ideas
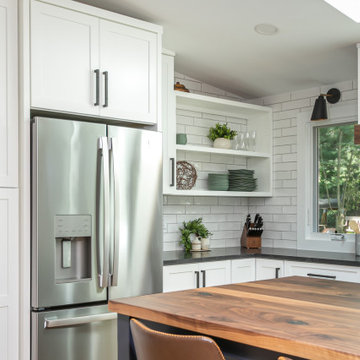
Modern farmhouse kitchen with tons of natural light and a great open concept.
Inspiration for a large eclectic l-shaped medium tone wood floor, brown floor and vaulted ceiling eat-in kitchen remodel in Raleigh with an undermount sink, shaker cabinets, white cabinets, wood countertops, white backsplash, porcelain backsplash, stainless steel appliances, an island and black countertops
Inspiration for a large eclectic l-shaped medium tone wood floor, brown floor and vaulted ceiling eat-in kitchen remodel in Raleigh with an undermount sink, shaker cabinets, white cabinets, wood countertops, white backsplash, porcelain backsplash, stainless steel appliances, an island and black countertops
8





