All Ceiling Designs Eclectic Kitchen Ideas
Refine by:
Budget
Sort by:Popular Today
61 - 80 of 980 photos
Item 1 of 3

This 1960s split-level home desperately needed a change - not bigger space, just better. We removed the walls between the kitchen, living, and dining rooms to create a large open concept space that still allows a clear definition of space, while offering sight lines between spaces and functions. Homeowners preferred an open U-shape kitchen rather than an island to keep kids out of the cooking area during meal-prep, while offering easy access to the refrigerator and pantry. Green glass tile, granite countertops, shaker cabinets, and rustic reclaimed wood accents highlight the unique character of the home and family. The mix of farmhouse, contemporary and industrial styles make this house their ideal home.
Outside, new lap siding with white trim, and an accent of shake shingles under the gable. The new red door provides a much needed pop of color. Landscaping was updated with a new brick paver and stone front stoop, walk, and landscaping wall.
Project Photography by Kmiecik Imagery.
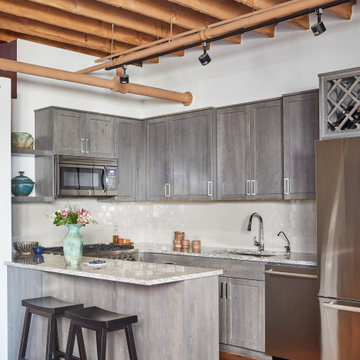
Small eclectic u-shaped medium tone wood floor, brown floor and exposed beam open concept kitchen photo in Chicago with an undermount sink, recessed-panel cabinets, gray cabinets, granite countertops, white backsplash, porcelain backsplash, stainless steel appliances, an island and beige countertops
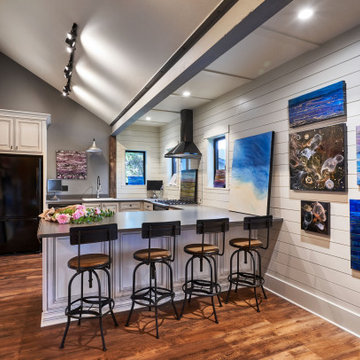
This space will house hor d'oeuvres, demonstrations and cooking classes. Mostly, it will be filled with art!
Eclectic vinyl floor, blue floor and vaulted ceiling enclosed kitchen photo in Portland with a drop-in sink, distressed cabinets, laminate countertops, gray backsplash, black appliances, a peninsula and gray countertops
Eclectic vinyl floor, blue floor and vaulted ceiling enclosed kitchen photo in Portland with a drop-in sink, distressed cabinets, laminate countertops, gray backsplash, black appliances, a peninsula and gray countertops
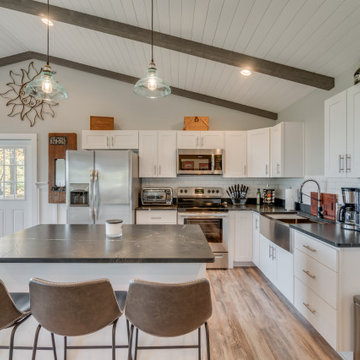
Kitchen required best use of space and features leathered granite with a shaker style cabinet with subway tile backsplash
Example of a small eclectic l-shaped light wood floor and shiplap ceiling eat-in kitchen design in DC Metro with a farmhouse sink, shaker cabinets, white cabinets, granite countertops, white backsplash, ceramic backsplash, stainless steel appliances, an island and black countertops
Example of a small eclectic l-shaped light wood floor and shiplap ceiling eat-in kitchen design in DC Metro with a farmhouse sink, shaker cabinets, white cabinets, granite countertops, white backsplash, ceramic backsplash, stainless steel appliances, an island and black countertops
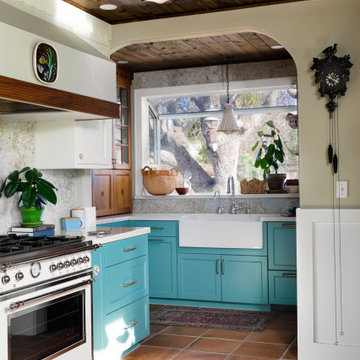
The Bertazzoni range keeps with an old world feel.
Eat-in kitchen - mid-sized eclectic u-shaped porcelain tile, multicolored floor and wood ceiling eat-in kitchen idea in San Francisco with a farmhouse sink, recessed-panel cabinets, multicolored backsplash, terra-cotta backsplash, colored appliances, no island and white countertops
Eat-in kitchen - mid-sized eclectic u-shaped porcelain tile, multicolored floor and wood ceiling eat-in kitchen idea in San Francisco with a farmhouse sink, recessed-panel cabinets, multicolored backsplash, terra-cotta backsplash, colored appliances, no island and white countertops
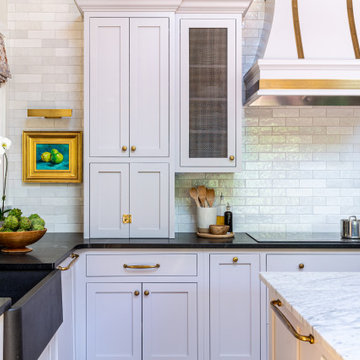
Mixed materials (granite/marble/brass/walnut) make this workhorse of a kitchen feel homey. With exposed beams, skylights, and a ten foot expanse of doors to the patio, the room feels roomy yet homey- just what the clients ordered.
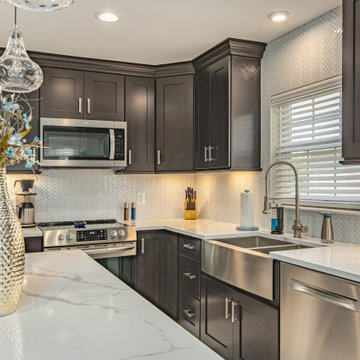
Pepper shaker kitchen cabinets, quartz countertops, herringbone backsplash
Inspiration for a large eclectic l-shaped marble floor and white floor eat-in kitchen remodel in DC Metro with a farmhouse sink, shaker cabinets, black cabinets, quartz countertops, white backsplash, porcelain backsplash, stainless steel appliances, an island and white countertops
Inspiration for a large eclectic l-shaped marble floor and white floor eat-in kitchen remodel in DC Metro with a farmhouse sink, shaker cabinets, black cabinets, quartz countertops, white backsplash, porcelain backsplash, stainless steel appliances, an island and white countertops

The mountain vibes are strong in this rustic industrial kitchen with textured dark wood cabinetry, an iron wrapped hood, milk globe pendants, black shiplap walls, and black counter tops and backsplash.
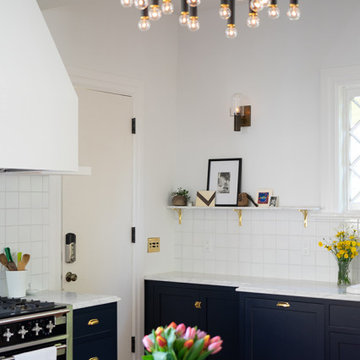
Neil Kelly Design Consultant Amanda Sava worked closely with her client to remodel the kitchen in a 1910s Victorian home in the heart of Seattle. By incorporating original, reused, and sustainable materials they created an eclectic space that is both modern and respective to the home's era. Design features include dark navy blue cabinets with vintage brass hardware, marble countertops, reclaimed flooring, a vintage drop-in sink, large high-end appliances, decorative open shelving, and an eye catching light fixture.
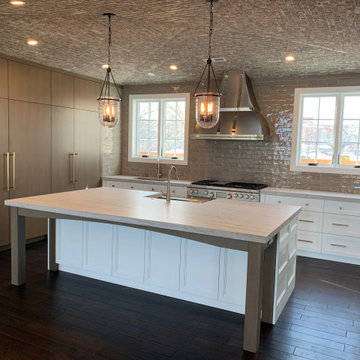
Custom eclectic kitchen with combination cabinetry of slab Rift Oak and stepped, painted flat panel. Brick veneered groin vault ceiling, custom hood and handmade ceramic backsplash tile.
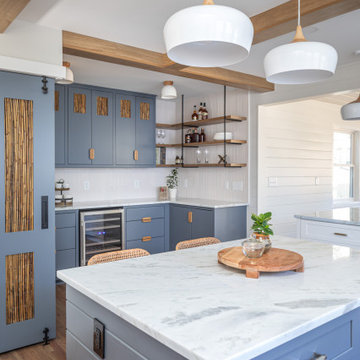
Inspiration for a mid-sized eclectic medium tone wood floor, brown floor and exposed beam kitchen remodel in Raleigh with a farmhouse sink, shaker cabinets, white cabinets, quartzite countertops, white backsplash, quartz backsplash, white appliances, an island and white countertops
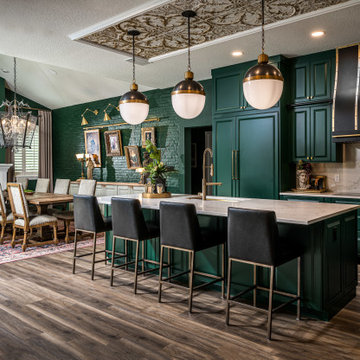
Complete Kitchen Renovation
Example of a mid-sized eclectic l-shaped vinyl floor, beige floor and tray ceiling open concept kitchen design in Orlando with an undermount sink, raised-panel cabinets, green cabinets, quartz countertops, white backsplash, quartz backsplash, colored appliances, an island and white countertops
Example of a mid-sized eclectic l-shaped vinyl floor, beige floor and tray ceiling open concept kitchen design in Orlando with an undermount sink, raised-panel cabinets, green cabinets, quartz countertops, white backsplash, quartz backsplash, colored appliances, an island and white countertops
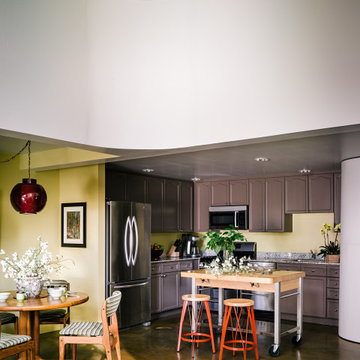
Loft kitchen and dining area. Shaker-style dark brown cabinetry contrasts with the gold-green wall paint color in the dining area and repeated on the kitchen wall. A kitchen cart on wheels acts as an island, with two metal stools for seating. Marble countertops and backsplash tone with the stainless steel appliances. A sliding wall conceals the laundry area.
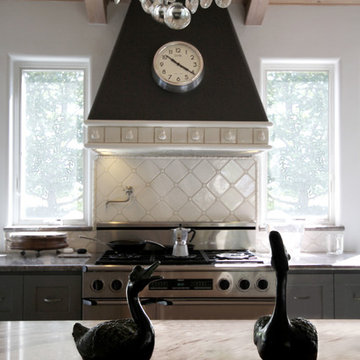
This exquisite modern home showcases both new and collected pieces throughout. The black and white walls and ceilings are remarkably stunning a lure your eye in.
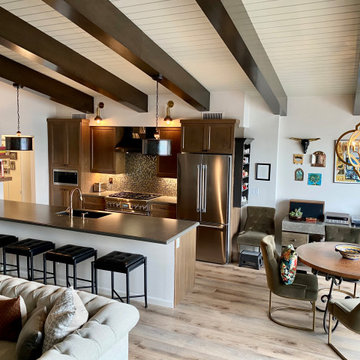
The open plan entry, kitchen, living, dining, with a whole wall of frameless folding doors highlighting the gorgeous harbor view is what dreams are made of. The space isn't large, but our design maximized every inch and brought the entire condo together. Our goal was to have a cohesive design throughout the whole house that was unique and special to our Client yet could be appreciated by anyone. Sparing no attention to detail, this Moroccan theme feels comfortable and fashionable all at the same time. The mixed metal finishes and warm wood cabinets and beams along with the sparkling backsplash and beautiful lighting and furniture pieces make this room a place to be remembered. Warm and inspiring, we don't want to leave this amazing space~
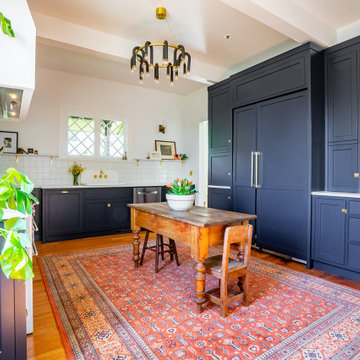
Neil Kelly Design Consultant Amanda Sava worked closely with her client to remodel the kitchen in a 1910s Victorian home in the heart of Seattle. By incorporating original, reused, and sustainable materials they created an eclectic space that is both modern and respective to the home's era. Design features include dark navy blue cabinets with vintage brass hardware, marble countertops, reclaimed flooring, a vintage drop-in sink, large high-end appliances, decorative open shelving, and an eye catching light fixture.
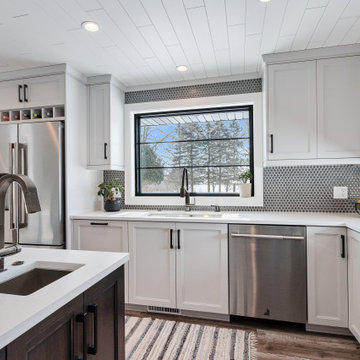
Kitchen - eclectic vinyl floor and shiplap ceiling kitchen idea in Other with flat-panel cabinets, quartzite countertops, stainless steel appliances, two islands and white countertops
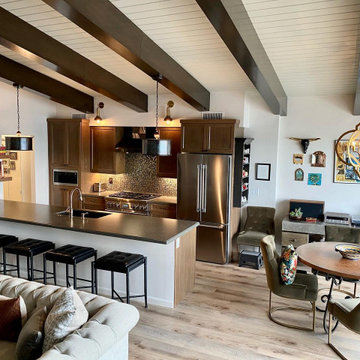
The open plan entry, kitchen, living, dining, with a whole wall of frameless folding doors highlighting the gorgeous harbor view is what dreams are made of. The space isn't large, but our design maximized every inch and brought the entire condo together. Our goal was to have a cohesive design throughout the whole house that was unique and special to our Client yet could be appreciated by anyone. Sparing no attention to detail, this Moroccan theme feels comfortable and fashionable all at the same time. The mixed metal finishes and warm wood cabinets and beams along with the sparkling backsplash and beautiful lighting and furniture pieces make this room a place to be remembered. Warm and inspiring, we don't want to leave this amazing space~
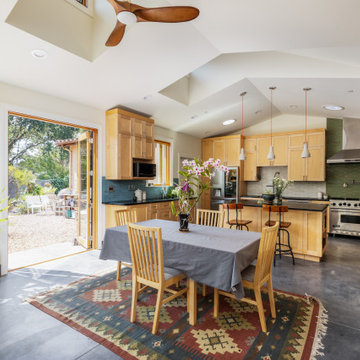
Whole-house remodel and addition. Our clients love gardening and bought this house for its unusually large yard and privacy. We added a large family room, kitchen and master suite which are all designed to feel surrounded by the garden, and to create good outdoor places, while not intruding too much into the garden.
Sightlines through the house are an important driver of the design. High clerestory windows of several types give a sense of connection to the sky as well, and integrate with vaulted ceilings of various shapes.
The house is a mix of styles and types of materials, full of color and whimsy. Saikley Architects worked closely with the clients to shape the space and to allow for the clients’ choices beautiful materials inside and outside. The house is heated by a radiant hydronic system.
All Ceiling Designs Eclectic Kitchen Ideas

Loft kitchen and dining area. Shaker-style dark brown cabinetry contrasts with the gold-green wall paint color in the dining area and repeated on the kitchen wall. A kitchen cart on wheels acts as an island, with two metal stools for seating. Marble countertops and backsplash tone with the stainless steel appliances. A clever sliding wall conceals the stacked laundry machines.
4





