All Ceiling Designs Eclectic Kitchen Ideas
Refine by:
Budget
Sort by:Popular Today
101 - 120 of 980 photos
Item 1 of 3
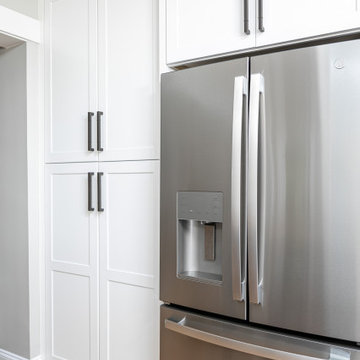
Modern farmhouse kitchen with tons of natural light and a great open concept.
Eat-in kitchen - large eclectic l-shaped medium tone wood floor, brown floor and vaulted ceiling eat-in kitchen idea in Raleigh with an undermount sink, shaker cabinets, white cabinets, wood countertops, white backsplash, porcelain backsplash, stainless steel appliances, an island and black countertops
Eat-in kitchen - large eclectic l-shaped medium tone wood floor, brown floor and vaulted ceiling eat-in kitchen idea in Raleigh with an undermount sink, shaker cabinets, white cabinets, wood countertops, white backsplash, porcelain backsplash, stainless steel appliances, an island and black countertops
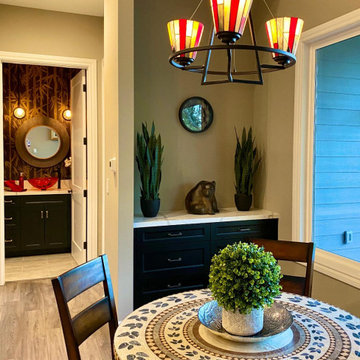
Kitchen Nook Black Built in Buffet with Storage
Example of a large eclectic vinyl floor, gray floor and exposed beam kitchen design in San Francisco
Example of a large eclectic vinyl floor, gray floor and exposed beam kitchen design in San Francisco
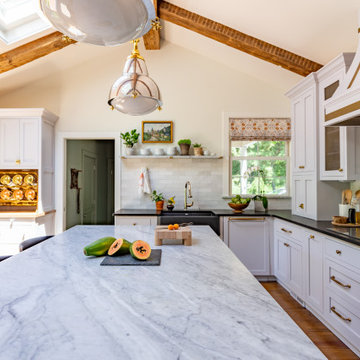
Mixed materials (granite/marble/brass/walnut) make this workhorse of a kitchen feel homey. With exposed beams, skylights, and a ten foot expanse of doors to the patio, the room feels roomy yet homey- just what the clients ordered.
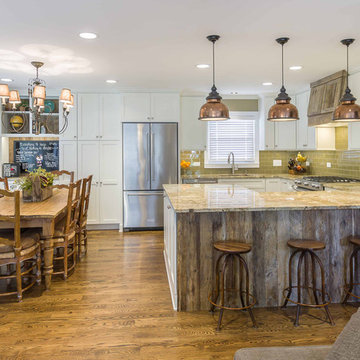
This 1960s split-level home desperately needed a change - not bigger space, just better. We removed the walls between the kitchen, living, and dining rooms to create a large open concept space that still allows a clear definition of space, while offering sight lines between spaces and functions. Homeowners preferred an open U-shape kitchen rather than an island to keep kids out of the cooking area during meal-prep, while offering easy access to the refrigerator and pantry. Green glass tile, granite countertops, shaker cabinets, and rustic reclaimed wood accents highlight the unique character of the home and family. The mix of farmhouse, contemporary and industrial styles make this house their ideal home.
Outside, new lap siding with white trim, and an accent of shake shingles under the gable. The new red door provides a much needed pop of color. Landscaping was updated with a new brick paver and stone front stoop, walk, and landscaping wall.
Project Photography by Kmiecik Imagery.
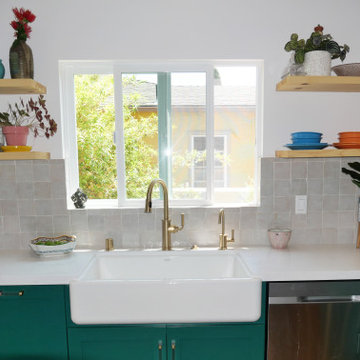
Kitchen - mid-sized eclectic medium tone wood floor, brown floor and tray ceiling kitchen idea in Los Angeles with a farmhouse sink, shaker cabinets, green cabinets, quartzite countertops, gray backsplash, porcelain backsplash, stainless steel appliances and gray countertops
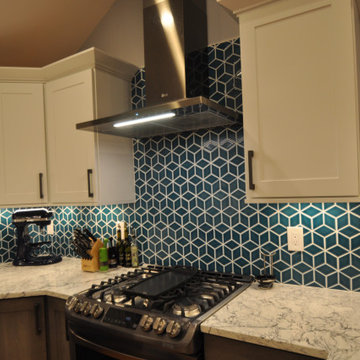
We took the main living spaces of this multi-level contemporary home and converted them into one large cathedral ceiling great room perfect for family gatherings and day to day living. With added features like the stainless steel railing system, Escher pattern mosaic backsplash and upgraded windows and lighting this new space feels modern and incorporates all the elements this family desired for their new home.
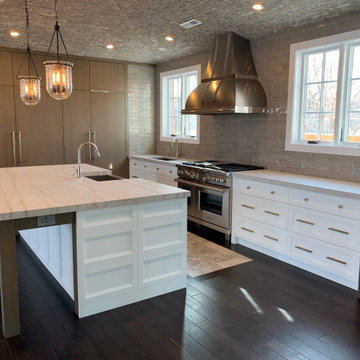
Custom eclectic kitchen with combination cabinetry of slab Rift Oak and stepped, painted flat panel. Brick veneered groin vault ceiling, custom hood and handmade ceramic backsplash tile.
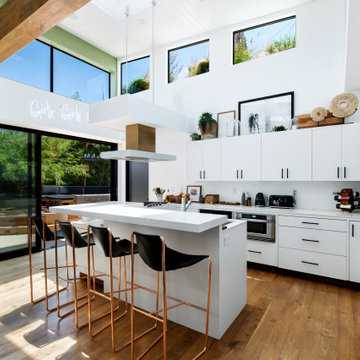
Mid-sized eclectic galley medium tone wood floor, brown floor and shiplap ceiling eat-in kitchen photo in Los Angeles with an undermount sink, white cabinets, solid surface countertops, white backsplash, stainless steel appliances, an island, white countertops and flat-panel cabinets
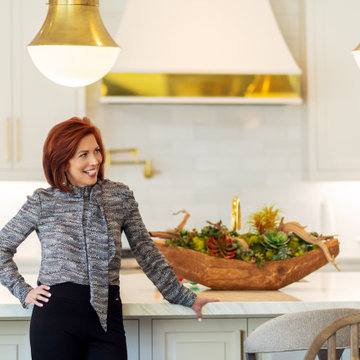
Inspiration for a huge eclectic u-shaped medium tone wood floor, brown floor and exposed beam open concept kitchen remodel in Dallas with an undermount sink, raised-panel cabinets, white cabinets, marble countertops, white backsplash, porcelain backsplash, stainless steel appliances, two islands and white countertops
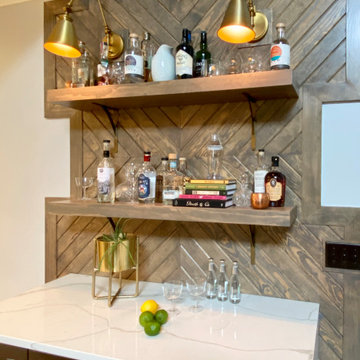
Open concept kitchen - mid-sized eclectic single-wall medium tone wood floor, brown floor and vaulted ceiling open concept kitchen idea in Raleigh with a drop-in sink, shaker cabinets, gray cabinets, quartzite countertops, white backsplash, ceramic backsplash, stainless steel appliances, an island and white countertops
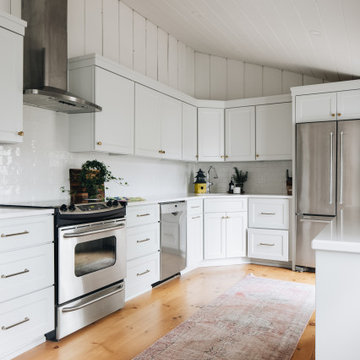
Eclectic u-shaped light wood floor and wood ceiling open concept kitchen photo in Grand Rapids with an undermount sink, shaker cabinets, gray cabinets, quartz countertops, white backsplash, ceramic backsplash, stainless steel appliances, an island and white countertops
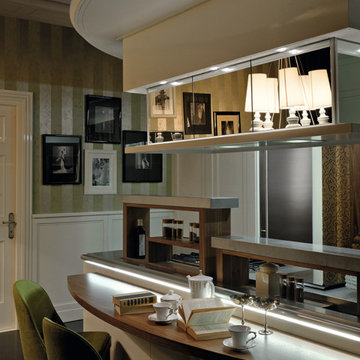
Cucina laccata glossy con richiami anni '50 e dettagli in noce canaletto.
Inspiration for a large eclectic l-shaped coffered ceiling eat-in kitchen remodel in New York with an integrated sink, raised-panel cabinets, white cabinets, stainless steel countertops, stainless steel appliances, an island and gray countertops
Inspiration for a large eclectic l-shaped coffered ceiling eat-in kitchen remodel in New York with an integrated sink, raised-panel cabinets, white cabinets, stainless steel countertops, stainless steel appliances, an island and gray countertops

Blending the old with the new gives this space a timeless feel and adds character and soul.
Mid-sized eclectic u-shaped porcelain tile, multicolored floor and wood ceiling eat-in kitchen photo in San Francisco with a farmhouse sink, recessed-panel cabinets, multicolored backsplash, terra-cotta backsplash, colored appliances, no island and white countertops
Mid-sized eclectic u-shaped porcelain tile, multicolored floor and wood ceiling eat-in kitchen photo in San Francisco with a farmhouse sink, recessed-panel cabinets, multicolored backsplash, terra-cotta backsplash, colored appliances, no island and white countertops
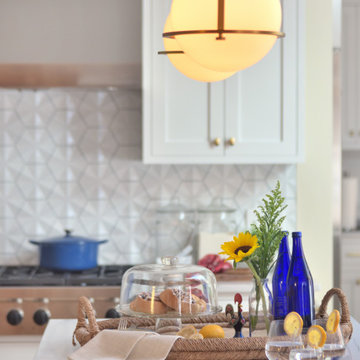
Eat-in kitchen - eclectic u-shaped medium tone wood floor, brown floor and exposed beam eat-in kitchen idea in Burlington with an undermount sink, shaker cabinets, white cabinets, quartz countertops, white backsplash, ceramic backsplash, stainless steel appliances, an island and white countertops
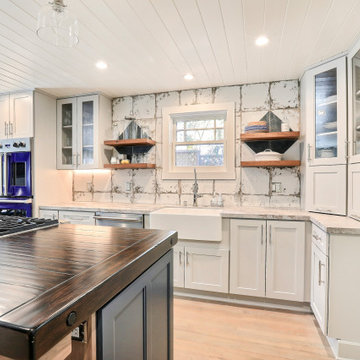
Texture, texture and more texture! The overall aesthetic goals for this kitchen were to mix some industrial texture with a little refinement. The smooth painted cabinet finishes set the background for a quartz concrete-like countertop, vintage industrial cement tiles, and tongue and groove ceilings. The kitchen is accented with polished chrome hardware, outlet covers (in the backsplash), and a polished chrome faucet. My favorite piece of this kitchen is the island top - which used to be a table from Pottery Barn!
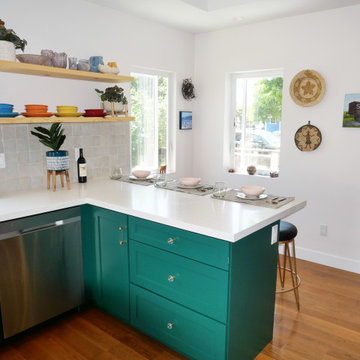
Inspiration for a mid-sized eclectic medium tone wood floor, brown floor and tray ceiling kitchen remodel in Los Angeles with a farmhouse sink, shaker cabinets, green cabinets, quartzite countertops, gray backsplash, porcelain backsplash, stainless steel appliances and gray countertops
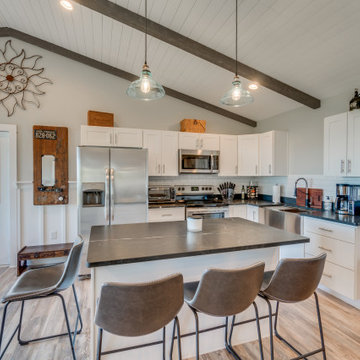
Kitchen required best use of space and features leathered granite with a shaker style cabinet with subway tile backsplash
Small eclectic l-shaped light wood floor and shiplap ceiling eat-in kitchen photo in DC Metro with a farmhouse sink, shaker cabinets, white cabinets, granite countertops, white backsplash, ceramic backsplash, stainless steel appliances, an island and black countertops
Small eclectic l-shaped light wood floor and shiplap ceiling eat-in kitchen photo in DC Metro with a farmhouse sink, shaker cabinets, white cabinets, granite countertops, white backsplash, ceramic backsplash, stainless steel appliances, an island and black countertops
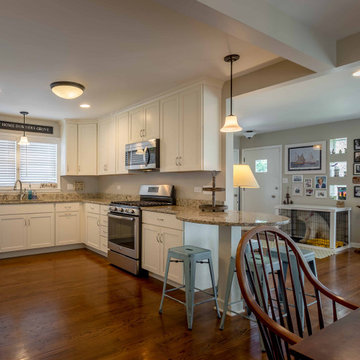
Inspiration for a mid-sized eclectic u-shaped medium tone wood floor, brown floor and exposed beam eat-in kitchen remodel in Chicago with an undermount sink, shaker cabinets, white cabinets, granite countertops, beige backsplash, granite backsplash, stainless steel appliances, a peninsula and multicolored countertops
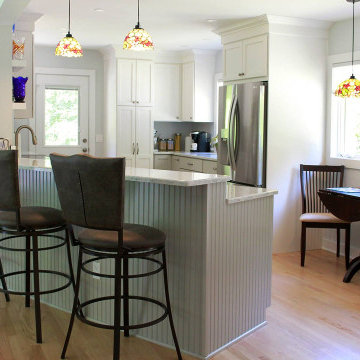
Removing a load bearing wall allowed for an open floor plan that ties the living spaces together for more gathering and activities.
Example of a mid-sized eclectic l-shaped light wood floor, brown floor and coffered ceiling eat-in kitchen design in Bridgeport with a double-bowl sink, shaker cabinets, white cabinets, quartz countertops, green backsplash, porcelain backsplash, stainless steel appliances, a peninsula and beige countertops
Example of a mid-sized eclectic l-shaped light wood floor, brown floor and coffered ceiling eat-in kitchen design in Bridgeport with a double-bowl sink, shaker cabinets, white cabinets, quartz countertops, green backsplash, porcelain backsplash, stainless steel appliances, a peninsula and beige countertops
All Ceiling Designs Eclectic Kitchen Ideas
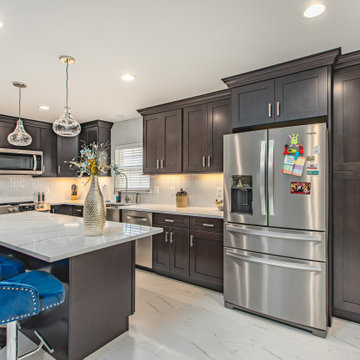
Black shaker cabinets, quartz countertops and herringbone style backsplash tiles
Example of a large eclectic l-shaped porcelain tile and white floor eat-in kitchen design in DC Metro with a farmhouse sink, shaker cabinets, black cabinets, quartz countertops, white backsplash, ceramic backsplash, stainless steel appliances, an island and black countertops
Example of a large eclectic l-shaped porcelain tile and white floor eat-in kitchen design in DC Metro with a farmhouse sink, shaker cabinets, black cabinets, quartz countertops, white backsplash, ceramic backsplash, stainless steel appliances, an island and black countertops
6





