All Ceiling Designs Eclectic Kitchen Ideas
Refine by:
Budget
Sort by:Popular Today
161 - 180 of 980 photos
Item 1 of 3
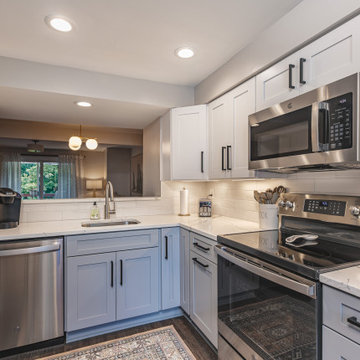
Light gray base cabinets white shaker wall cabinets
Inspiration for a small eclectic l-shaped medium tone wood floor and multicolored floor eat-in kitchen remodel in DC Metro with an undermount sink, shaker cabinets, white cabinets, quartz countertops, white backsplash, ceramic backsplash, stainless steel appliances, no island and gray countertops
Inspiration for a small eclectic l-shaped medium tone wood floor and multicolored floor eat-in kitchen remodel in DC Metro with an undermount sink, shaker cabinets, white cabinets, quartz countertops, white backsplash, ceramic backsplash, stainless steel appliances, no island and gray countertops
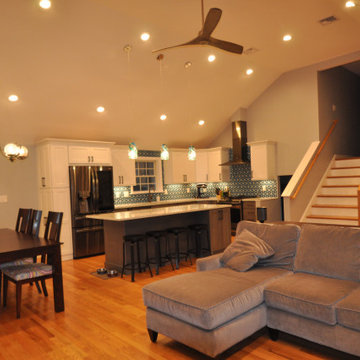
We took the main living spaces of this multi-level contemporary home and converted them into one large cathedral ceiling great room perfect for family gatherings and day to day living. With added features like the stainless steel railing system, Escher pattern mosaic backsplash and upgraded windows and lighting this new space feels modern and incorporates all the elements this family desired for their new home.
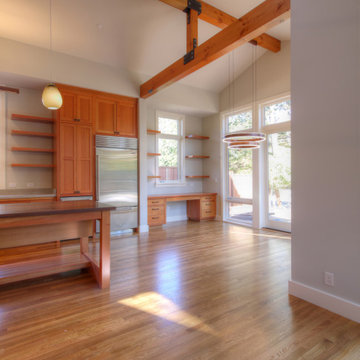
Open Dining area with built-in home office in vaulted Great Room
Example of a mid-sized eclectic l-shaped medium tone wood floor and exposed beam kitchen design with an undermount sink, recessed-panel cabinets, medium tone wood cabinets, quartzite countertops, gray backsplash, stone slab backsplash, stainless steel appliances and gray countertops
Example of a mid-sized eclectic l-shaped medium tone wood floor and exposed beam kitchen design with an undermount sink, recessed-panel cabinets, medium tone wood cabinets, quartzite countertops, gray backsplash, stone slab backsplash, stainless steel appliances and gray countertops
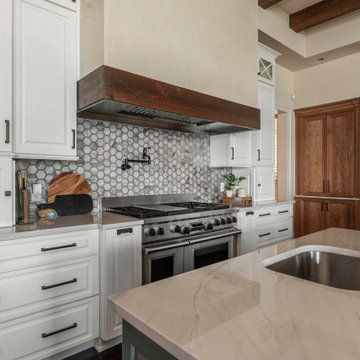
Inspiration for an eclectic medium tone wood floor, brown floor and exposed beam open concept kitchen remodel in Orlando with a farmhouse sink, recessed-panel cabinets, white cabinets, quartzite countertops, gray backsplash, mosaic tile backsplash, an island, white countertops and stainless steel appliances
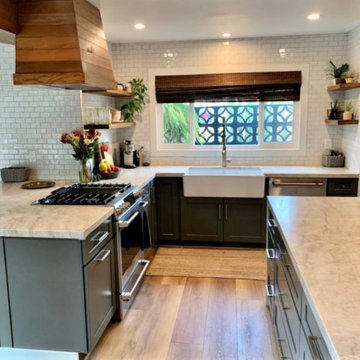
Kitchen - mid-sized eclectic light wood floor and exposed beam kitchen idea in San Diego with a farmhouse sink, shaker cabinets, gray cabinets, quartz countertops, white backsplash, subway tile backsplash, stainless steel appliances, an island and beige countertops
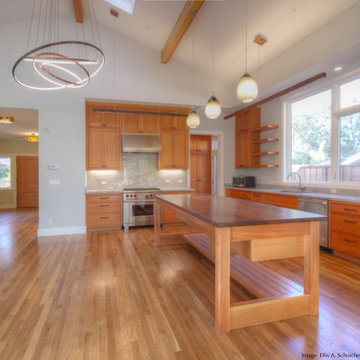
Open Kitchen in vaulted Great Room
Example of a mid-sized eclectic l-shaped medium tone wood floor and vaulted ceiling kitchen design with an undermount sink, recessed-panel cabinets, medium tone wood cabinets, quartzite countertops, gray backsplash, stone slab backsplash, stainless steel appliances and gray countertops
Example of a mid-sized eclectic l-shaped medium tone wood floor and vaulted ceiling kitchen design with an undermount sink, recessed-panel cabinets, medium tone wood cabinets, quartzite countertops, gray backsplash, stone slab backsplash, stainless steel appliances and gray countertops
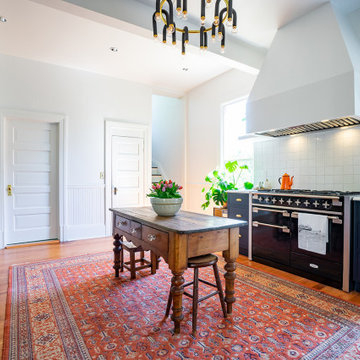
Neil Kelly Design Consultant Amanda Sava worked closely with her client to remodel the kitchen in a 1910s Victorian home in the heart of Seattle. By incorporating original, reused, and sustainable materials they created an eclectic space that is both modern and respective to the home's era. Design features include dark navy blue cabinets with vintage brass hardware, marble countertops, reclaimed flooring, a vintage drop-in sink, large high-end appliances, decorative open shelving, and an eye catching light fixture.
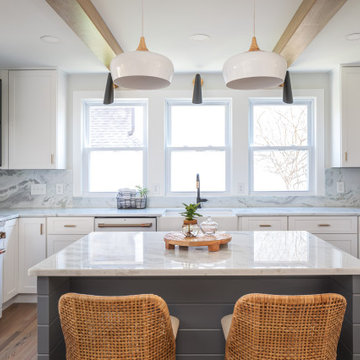
Kitchen - mid-sized eclectic medium tone wood floor, brown floor and exposed beam kitchen idea in Raleigh with a farmhouse sink, quartzite countertops, white backsplash, white appliances, an island, white countertops, shaker cabinets, white cabinets and quartz backsplash

2020 New Construction - Designed + Built + Curated by Steven Allen Designs, LLC - 3 of 5 of the Nouveau Bungalow Series. Inspired by New Mexico Artist Georgia O' Keefe. Featuring Sunset Colors + Vintage Decor + Houston Art + Concrete Countertops + Custom White Oak and White Cabinets + Handcrafted Tile + Frameless Glass + Polished Concrete Floors + Floating Concrete Shelves + 48" Concrete Pivot Door + Recessed White Oak Base Boards + Concrete Plater Walls + Recessed Joist Ceilings + Drop Oak Dining Ceiling + Designer Fixtures and Decor.
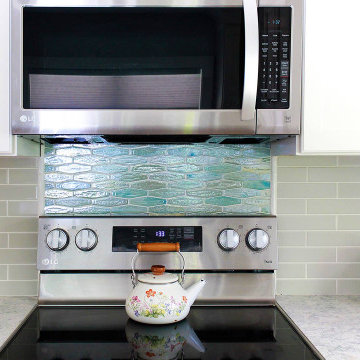
New appliances are complemented by specialty tiles creating moments of excitement in critical locations.
Inspiration for a mid-sized eclectic single-wall light wood floor, brown floor and coffered ceiling eat-in kitchen remodel in Bridgeport with a drop-in sink, shaker cabinets, white cabinets, quartz countertops, green backsplash, metal backsplash, stainless steel appliances, a peninsula and beige countertops
Inspiration for a mid-sized eclectic single-wall light wood floor, brown floor and coffered ceiling eat-in kitchen remodel in Bridgeport with a drop-in sink, shaker cabinets, white cabinets, quartz countertops, green backsplash, metal backsplash, stainless steel appliances, a peninsula and beige countertops
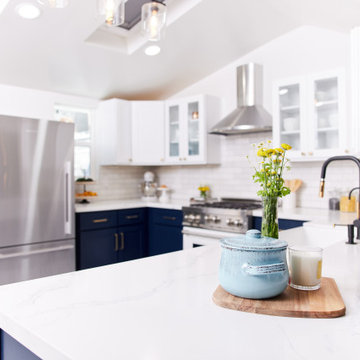
Example of a mid-sized eclectic u-shaped ceramic tile, multicolored floor and vaulted ceiling open concept kitchen design in Los Angeles with a farmhouse sink, shaker cabinets, blue cabinets, quartzite countertops, beige backsplash, stone tile backsplash, stainless steel appliances, a peninsula and white countertops
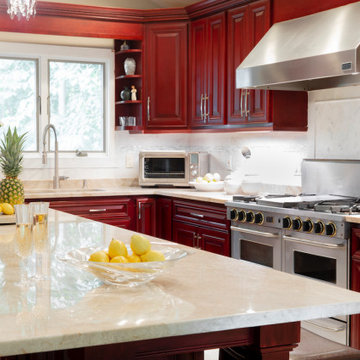
TAJ MAHAL QUARTZITE COUNTERS WITH MARBLE BACKSPLASH AND ACCENT BORDER IN STONE AND SHELL. BREATHTAKING NEUTRALS OF NATURAL BEAUTY.
Eat-in kitchen - mid-sized eclectic galley ceramic tile, beige floor and vaulted ceiling eat-in kitchen idea in Newark with an undermount sink, raised-panel cabinets, dark wood cabinets, quartzite countertops, white backsplash, marble backsplash, stainless steel appliances, an island and beige countertops
Eat-in kitchen - mid-sized eclectic galley ceramic tile, beige floor and vaulted ceiling eat-in kitchen idea in Newark with an undermount sink, raised-panel cabinets, dark wood cabinets, quartzite countertops, white backsplash, marble backsplash, stainless steel appliances, an island and beige countertops
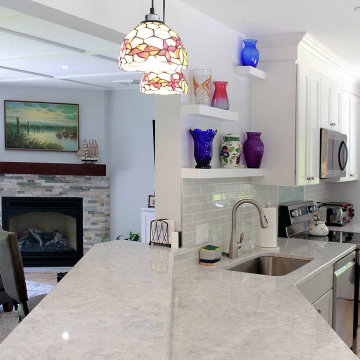
Cost effective materials helped keep the budget in a comfortable position, allowing for special moments with custom fixtures and backsplashes.
Example of a mid-sized eclectic single-wall light wood floor, brown floor and coffered ceiling eat-in kitchen design in Bridgeport with a drop-in sink, shaker cabinets, white cabinets, quartz countertops, green backsplash, porcelain backsplash, stainless steel appliances, a peninsula and beige countertops
Example of a mid-sized eclectic single-wall light wood floor, brown floor and coffered ceiling eat-in kitchen design in Bridgeport with a drop-in sink, shaker cabinets, white cabinets, quartz countertops, green backsplash, porcelain backsplash, stainless steel appliances, a peninsula and beige countertops
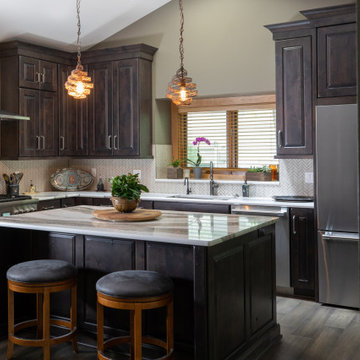
https://genevacabinet.com - Lake Geneva, WI - Kitchen cabinetry in deep natural tones sets the perfect backdrop for artistic pottery collection. Shiloh Cabinetry in Knotty Alder finished with Caviar Aged Stain
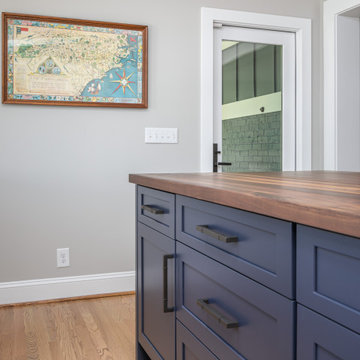
Modern farmhouse kitchen with tons of natural light and a great open concept.
Eat-in kitchen - large eclectic l-shaped medium tone wood floor, brown floor and vaulted ceiling eat-in kitchen idea in Raleigh with an undermount sink, shaker cabinets, white cabinets, wood countertops, white backsplash, porcelain backsplash, stainless steel appliances, an island and black countertops
Eat-in kitchen - large eclectic l-shaped medium tone wood floor, brown floor and vaulted ceiling eat-in kitchen idea in Raleigh with an undermount sink, shaker cabinets, white cabinets, wood countertops, white backsplash, porcelain backsplash, stainless steel appliances, an island and black countertops
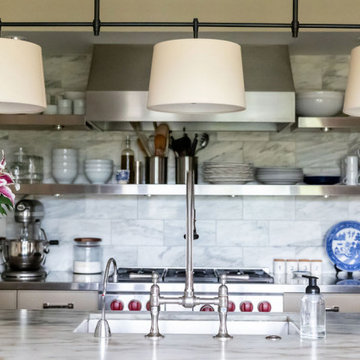
This kitchen was taken down to the studs and expanded to create a true gathering space. Marble was salvaged from the Idaho Capitol remodel to create the stove backsplash and countertops. Stainless steel counters flank the stove for exceptional durability. Open shelves add visual impact as well as function.
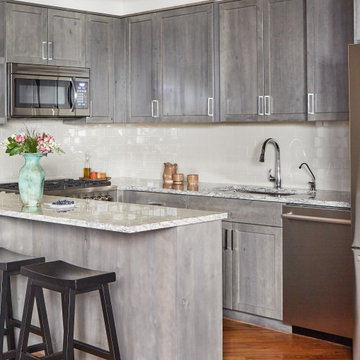
Open concept kitchen - eclectic u-shaped medium tone wood floor, brown floor and exposed beam open concept kitchen idea in Chicago with an undermount sink, recessed-panel cabinets, gray cabinets, granite countertops, white backsplash, porcelain backsplash, stainless steel appliances, an island and beige countertops
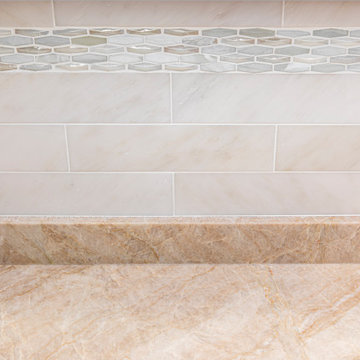
TAJ MAHAL QUARTZITE COUNTERS WITH MARBLE BACKSPLASH AND ACCENT BORDER IN STONE AND SHELL. BREATHTAKING NEUTRALS OF NATURAL BEAUTY.
Mid-sized eclectic galley ceramic tile, beige floor and vaulted ceiling eat-in kitchen photo in Newark with an undermount sink, raised-panel cabinets, dark wood cabinets, quartzite countertops, white backsplash, marble backsplash, stainless steel appliances, an island and beige countertops
Mid-sized eclectic galley ceramic tile, beige floor and vaulted ceiling eat-in kitchen photo in Newark with an undermount sink, raised-panel cabinets, dark wood cabinets, quartzite countertops, white backsplash, marble backsplash, stainless steel appliances, an island and beige countertops

Kitchen required best use of space and features leathered granite with a shaker style cabinet with subway tile backsplash
Small eclectic l-shaped light wood floor and shiplap ceiling eat-in kitchen photo in DC Metro with a farmhouse sink, shaker cabinets, white cabinets, granite countertops, white backsplash, ceramic backsplash, stainless steel appliances, an island and black countertops
Small eclectic l-shaped light wood floor and shiplap ceiling eat-in kitchen photo in DC Metro with a farmhouse sink, shaker cabinets, white cabinets, granite countertops, white backsplash, ceramic backsplash, stainless steel appliances, an island and black countertops
All Ceiling Designs Eclectic Kitchen Ideas
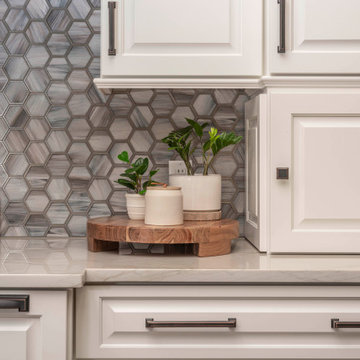
Inspiration for an eclectic medium tone wood floor, brown floor and exposed beam open concept kitchen remodel in Orlando with a farmhouse sink, recessed-panel cabinets, white cabinets, quartzite countertops, gray backsplash, mosaic tile backsplash, paneled appliances, an island and white countertops
9





