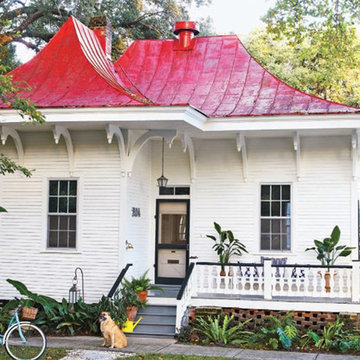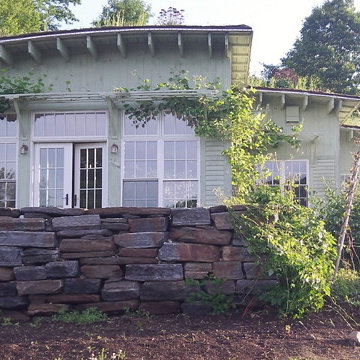Eclectic One-Story Exterior Home Ideas
Refine by:
Budget
Sort by:Popular Today
101 - 120 of 823 photos
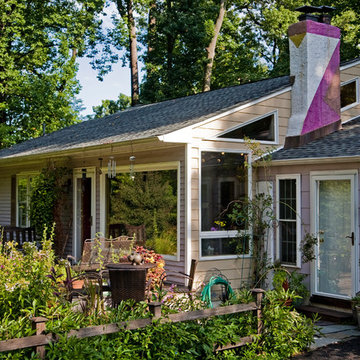
Many interesting shaped and sized windows are fun and let the outdoors in.
Mid-sized eclectic multicolored one-story mixed siding exterior home photo in Philadelphia with a shingle roof
Mid-sized eclectic multicolored one-story mixed siding exterior home photo in Philadelphia with a shingle roof
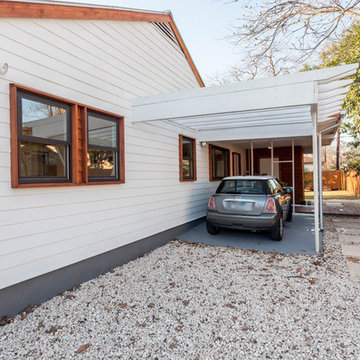
Sarah Natsumi Moore and Andres Galindo
Inspiration for a mid-sized eclectic white one-story wood exterior home remodel in Austin
Inspiration for a mid-sized eclectic white one-story wood exterior home remodel in Austin
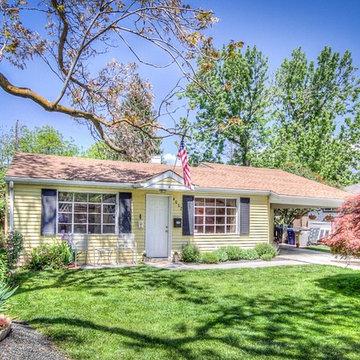
Sightline Photography
Eclectic yellow one-story wood exterior home photo in Boise
Eclectic yellow one-story wood exterior home photo in Boise
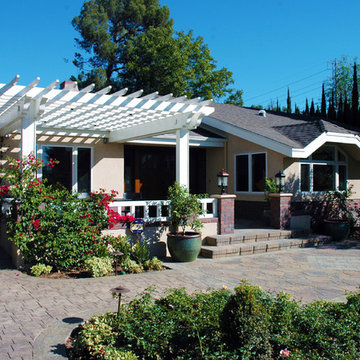
The re-building of this California Eclectic Residence in Pasadena which was damaged in a wind storm, as part of the re-build, the entire house was given a makeover. A new porch trellis structure was added to the front of the house and the roof over the front bedrooms was re-configured to add interior volume.
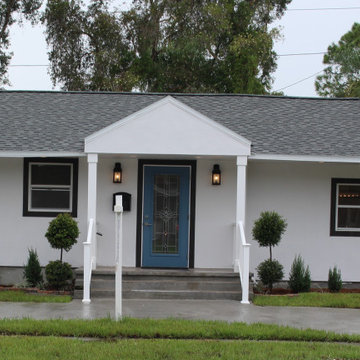
Inspiration for a mid-sized eclectic white one-story stucco exterior home remodel in Other with a shingle roof and a gray roof
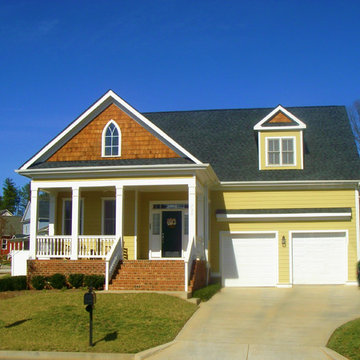
This great Neoclassical Colonial style design features an open floor plan with popular features including walk-in closets in all three suites, a separate laundry room, a mud area and walk-in pantry. Enjoy the evening rocking on the front porch or optional rear porch. The garage features 2-car dimensions for easy parking, or possible workspace.
First Floor Heated: 1,728
Master Suite: Down
Second Floor Heated:
Baths: 2
Third Floor Heated:
Main Floor Ceiling: 10′
Total Heated Area: 1,728
Specialty Rooms: Front Porch
Garages: 2
Bedrooms: 3
Footprint: 44′-0″ x 69′-0″
www.edgplancollection.com
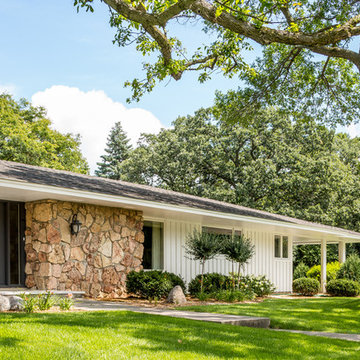
Farm Kid Studio
Inspiration for an eclectic one-story stone exterior home remodel in Minneapolis with a hip roof
Inspiration for an eclectic one-story stone exterior home remodel in Minneapolis with a hip roof
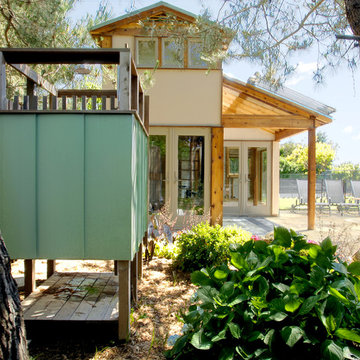
Stott Architecture
Small eclectic beige one-story stucco gable roof idea in New York
Small eclectic beige one-story stucco gable roof idea in New York
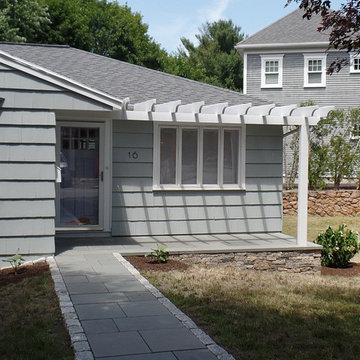
Previously the walk was a treacherous hill and valley of old flagstone. The new bluestone walk is level with the porch and the curb and is bordered by granite cobbles. The foundation got a new ledger stone face and the nascent landscaping is starting to take hold.
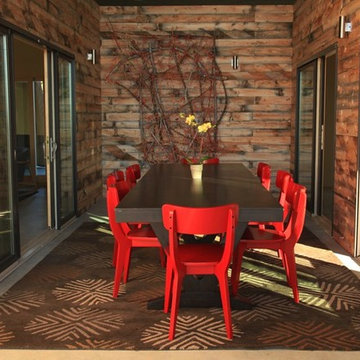
Hally Thatcher
Centennial Woods LLC was founded in 1999, we reclaim and repurpose weathered wood from the snow fences in the plains and mountains of Wyoming. We are now one of the largest providers of reclaimed wood in the world with an international clientele comprised of home owners, builders, designers, and architects. Our wood is FSC 100% Recycled certified and will contribute to LEED points.
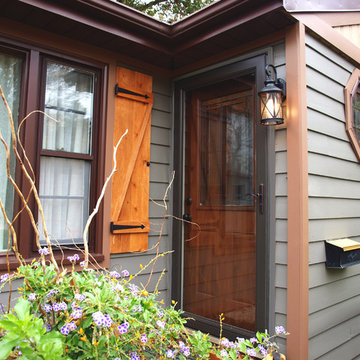
This home exterior is a complete redesign - nothing was structurally changed, but the exterior colors, materials, and accents were updated to create a whole new look for this home. With a new made-in-the-U.S.A. ProVia door, new lighting, and some carefully placed plants, the entryway to the home became both defined and welcoming. A warm gray was chosen for the siding and contrasted with rich brown wood tones in the window shutters and decorative accents. This fresh and modern color palette adds a spectacular amount of character and curb appeal.
The landscape was taken into consideration and new plants and garden décor were added to create an overall beautiful aesthetic.
With professional designers on staff, we offer one-on-one sessions to help you create the home of your dreams. If you’d like more information on our services or would like to get started, go to: http://unitedservicesohi.com/
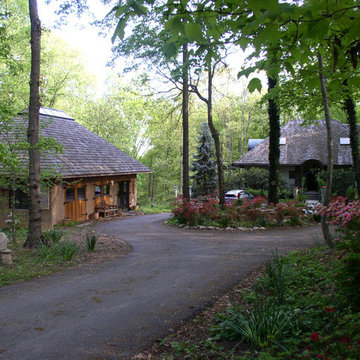
Griffins Gate is a beautiful 3,200 square foot energy independent passive solar home with a separate 1,200 square foot studio built on 5 ½ acres in Montgomery County, Maryland. The home was designed to be energy independent and in complete harmony with nature; to be all natural, non-toxic, and organic for the health of the owners. The walls and roof are insulated with recycled newspaper. The home faces south to maximize the passive solar benefit, with engineered overhangs shading the windows all summer to minimize the cooling load. In tandem with an energy efficient high mass fireplace, a geothermal heat pump warms the radiant floor in the winter. In the summer, cool water is circulated from the well through the radiant floor and a fan coil unit cools the air in the home.
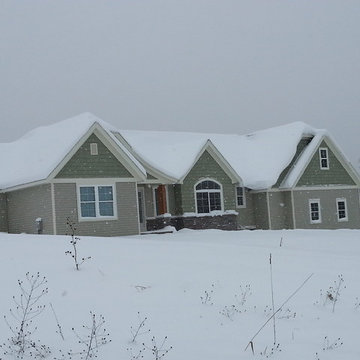
TJP Designs
Mid-sized eclectic green one-story mixed siding gable roof photo in Grand Rapids
Mid-sized eclectic green one-story mixed siding gable roof photo in Grand Rapids
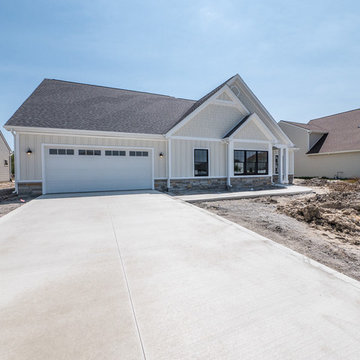
Hardiplank fibercement siding was used as the sheet for the Board and batten and the staggered shake work. Horizontal siding was used on the porch area. Wood trim was used around the windows, doors and porch area and at the real stone accents. All was finish on site by the painters.
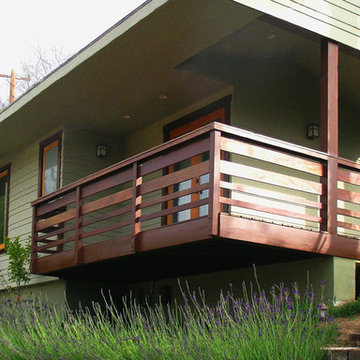
Ipe wood railing.
Large eclectic green one-story wood exterior home photo in Los Angeles
Large eclectic green one-story wood exterior home photo in Los Angeles
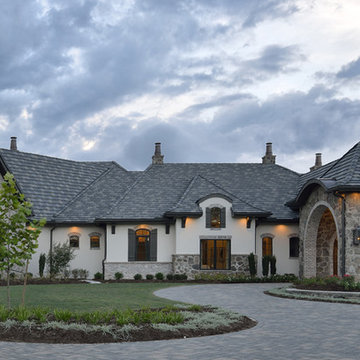
Miro Dvorscak Photography
Peterson Homebuilders, Inc.
Huge eclectic beige one-story stucco house exterior idea in Houston with a hip roof and a tile roof
Huge eclectic beige one-story stucco house exterior idea in Houston with a hip roof and a tile roof
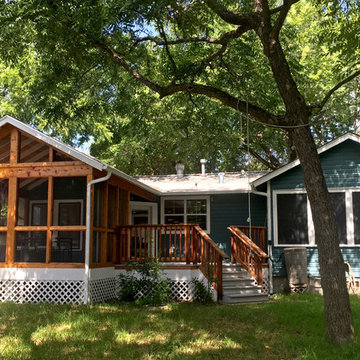
This screened-in porch was an addition to the original structure, and the deck is new as well. We used cedar for the railing and for the porch, and painted the exposed beams inside the porch white for a finished look that ties it all together with the outside and the trim on the windows and doors.
Eclectic One-Story Exterior Home Ideas
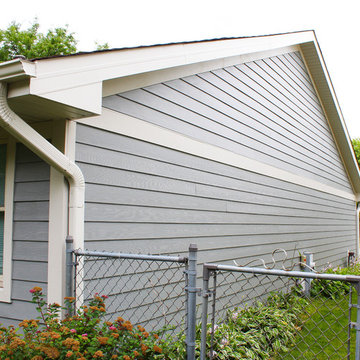
Small eclectic gray one-story concrete fiberboard house exterior photo in Chicago
6






