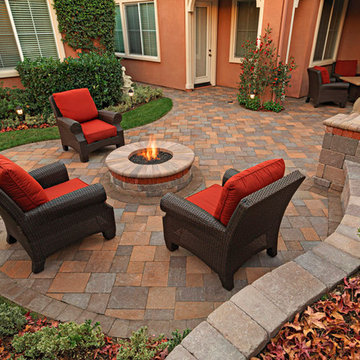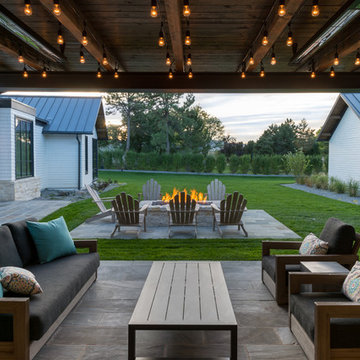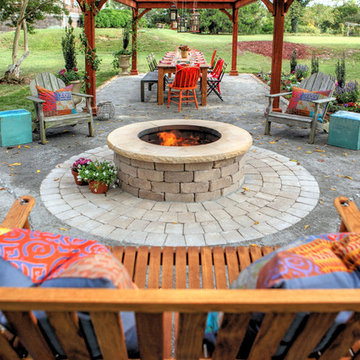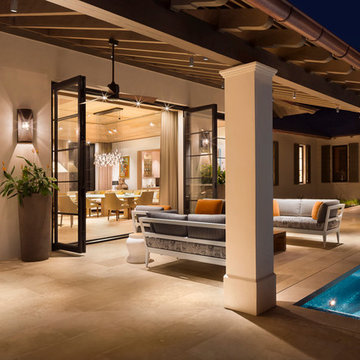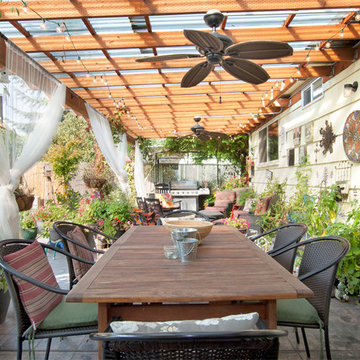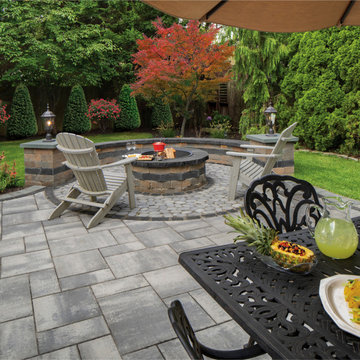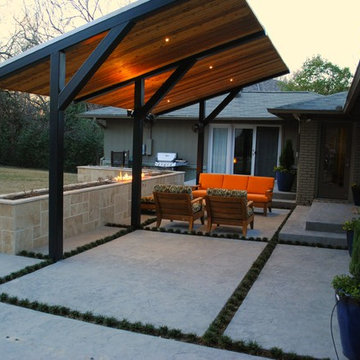Eclectic Patio Ideas
Refine by:
Budget
Sort by:Popular Today
61 - 80 of 64,535 photos
Item 1 of 5
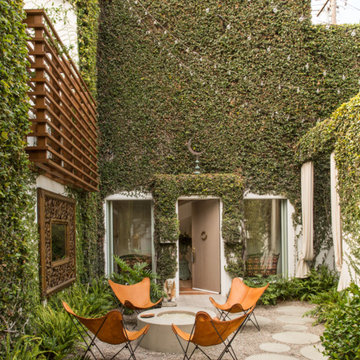
Inspiration for an eclectic patio remodel in Los Angeles with a fire pit and no cover
Find the right local pro for your project
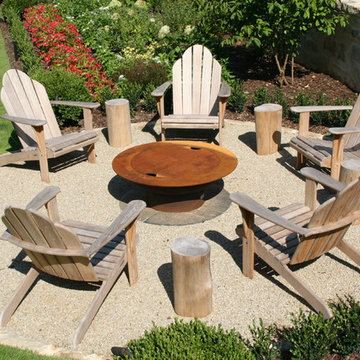
Magnum CorTen steel fire pit by Fire Pit Art. Teak Adirondacks and stools by Gloster.
Inspiration for a mid-sized eclectic backyard gravel patio remodel in Atlanta with a fire pit and no cover
Inspiration for a mid-sized eclectic backyard gravel patio remodel in Atlanta with a fire pit and no cover
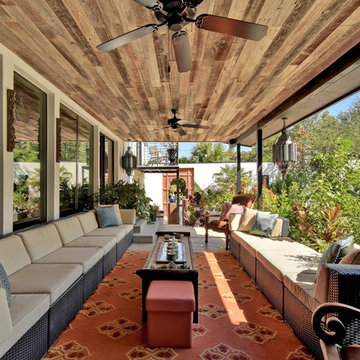
Allison Cartwright
Example of an eclectic patio design in Austin with a roof extension
Example of an eclectic patio design in Austin with a roof extension
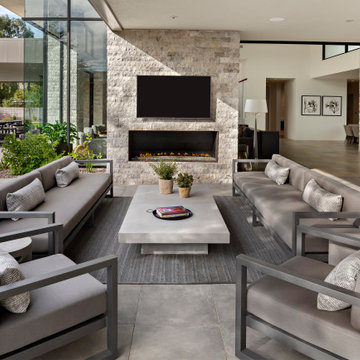
Modern Retreat is one of a four home collection located in Paradise Valley, Arizona. The site, formerly home to the abandoned Kachina Elementary School, offered remarkable views of Camelback Mountain. Nestled into an acre-sized, pie shaped cul-de-sac, the site’s unique challenges came in the form of lot geometry, western primary views, and limited southern exposure. While the lot’s shape had a heavy influence on the home organization, the western views and the need for western solar protection created the general massing hierarchy.
The undulating split-faced travertine stone walls both protect and give a vivid textural display and seamlessly pass from exterior to interior. The tone-on-tone exterior material palate was married with an effective amount of contrast internally. This created a very dynamic exchange between objects in space and the juxtaposition to the more simple and elegant architecture.
Maximizing the 5,652 sq ft, a seamless connection of interior and exterior spaces through pocketing glass doors extends public spaces to the outdoors and highlights the fantastic Camelback Mountain views.
Project Details // Modern Retreat
Architecture: Drewett Works
Builder/Developer: Bedbrock Developers, LLC
Interior Design: Ownby Design
Photographer: Thompson Photographic
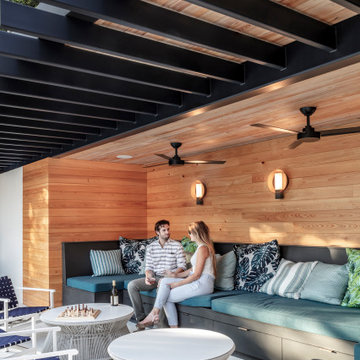
Situated within a one-acre lot in Austin’s Tarry Trail neighborhood, the backyard of this existing 1933- vintage historical house was underutilized. The owners felt that the main drawbacks of the existing backyard were a general disconnection between each outdoor area and a general lack of relationship to the house proper. Therefore, the primary goal of the redesign was a scheme that would promote the use of the outdoor zones, with the pool as a centerpiece.
The first major design move was to frame the pool with a new structure as a backdrop. This cabana is perpendicular to the main house and creates a clear “bookend” to the upper level deck while housing indoor and outdoor activities. Under the cabana’s overhang, an integrated seating space offers a balance of sunlight and shade while an outdoor grill and bar area facilitate the family’s outdoor lifestyle. The only enclosed program exists as a naturally lit perch within the canopy of the trees, providing a serene environment to exercise within the comfort of a climate-controlled space.
A corollary focus was to create sectional variation within the volume of the pool to encourage dynamic use at both ends while relating to the interior program of the home. A shallow beach zone for children to play is located near the family room and the access to the play space in the yard below. At the opposite end of the pool, outside the formal living room, another shallow space is made to be a splash-free sunbathing area perfect for enjoying an adult beverage.
The functional separation set up by the pool creates a subtle and natural division between the energetic family spaces for playing, lounging, and grilling, and the composed, entertaining and dining spaces. The pool also enhances the formal program of the house by acting as a reflecting pool within a composed view from the front entry that draws visitors to an outdoor dining area under a majestic oak tree.
By acting as a connector between the house and the yard, the elongated pool bridges the day-to-day activities within the house and the lush, sprawling backyard. Planter beds and low walls provide loose constraints to organize the overall outdoor living area, while allowing the space to spill out into the yard. Terraces navigate the sectional change in the landscape, offering a passage to the lower yard where children can play on the grass as the parents lounge by the outdoor fireplace.
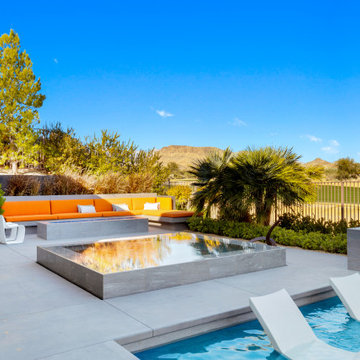
Example of a large minimalist backyard stamped concrete patio design in Las Vegas with a fire pit and no cover
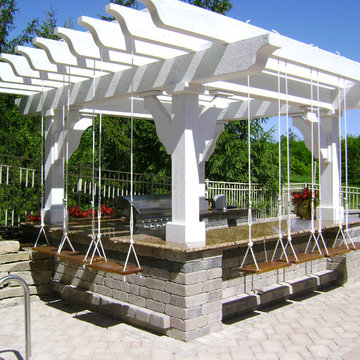
Inspiration for an eclectic patio kitchen remodel in Milwaukee with a pergola
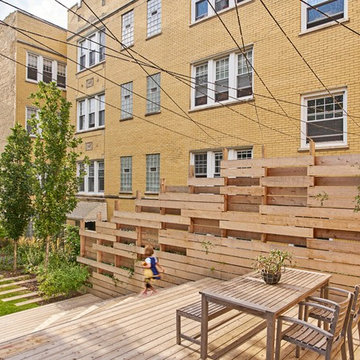
Mike Schwartz
Patio - modern backyard patio idea in Chicago with decking and no cover
Patio - modern backyard patio idea in Chicago with decking and no cover
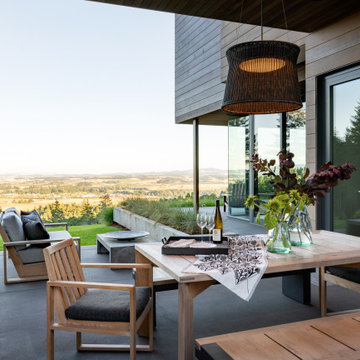
Contemporary Patio
Photographer: Eric Staudenmaier
Patio - modern courtyard concrete patio idea in Portland
Patio - modern courtyard concrete patio idea in Portland
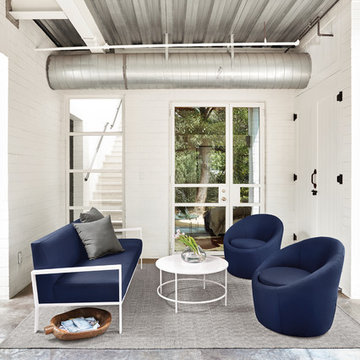
Petite enough to fit on small balconies, but big on comfort, the Crest outdoor chair creates the perfect spot to lounge. A hidden swivel base lets you enjoy a 360-degree view, while durable Sunbrella® fabric looks great season after season. The attached seat cushion stays put in the wind.
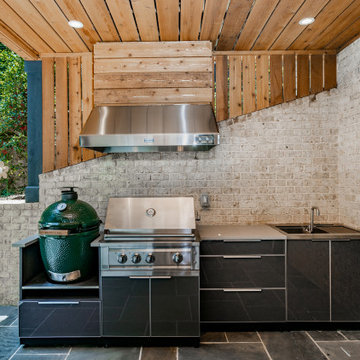
A covered outdoor kitchen, complete with streamlined aluminum outdoor cabinets, gray concrete countertops, custom vent hood, built in grill, sink, storage and Big Green Egg .
Eclectic Patio Ideas
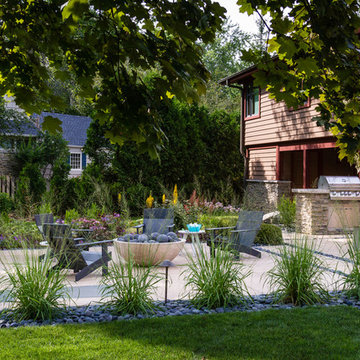
Plantings along the perimeter of the yard offer some privacy from the neighbors.
Westhauser Photography
Mid-sized minimalist backyard concrete patio photo in Milwaukee with a fire pit
Mid-sized minimalist backyard concrete patio photo in Milwaukee with a fire pit
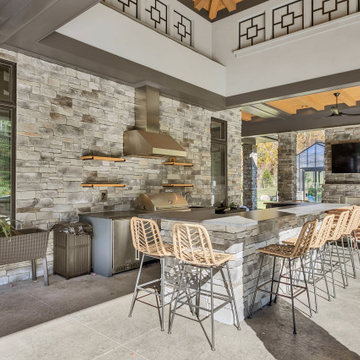
covered rear patio with outdoor kitchen, fireplace and pool
Patio kitchen - huge modern backyard stamped concrete patio kitchen idea in Other with a roof extension
Patio kitchen - huge modern backyard stamped concrete patio kitchen idea in Other with a roof extension
4






