Enclosed Kitchen Ideas
Refine by:
Budget
Sort by:Popular Today
761 - 780 of 143,728 photos

Becky Griffin's Curious Details
Enclosed kitchen - small traditional galley multicolored floor enclosed kitchen idea in Houston with a single-bowl sink, recessed-panel cabinets, white cabinets, white backsplash, subway tile backsplash and stainless steel appliances
Enclosed kitchen - small traditional galley multicolored floor enclosed kitchen idea in Houston with a single-bowl sink, recessed-panel cabinets, white cabinets, white backsplash, subway tile backsplash and stainless steel appliances

This Cape Cod kitchen with wood countertops underwent an enormous transformation that added 75 square feet and relocated all three legs of the work triangle: sink, refrigerator, and range. To accommodate traffic flow through the space, the upper corner of the kitchen was made into a pantry/baking center, and the remaining space was used to create the work triangle. The look of the cabinets was kept simple, but small flourishes such as crown molding throughout the room and staggered cabinet heights add visual interest. Some of the cabinets include glass doors with grids that match the windows, helping to pull together the design as a whole. Jenerik Images Photography
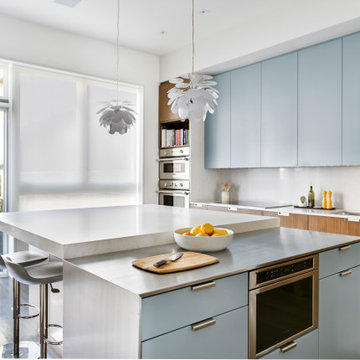
Built at the turn of the century, this historic limestone’s 4,000 SF interior presented endless opportunities for a spacious and grand layout for a family of five. Modern living juxtaposes the original staircase and the exterior limestone façade. The renovation included digging out the cellar to make space for a music room and play space. The overall expansive layout includes 5 bedrooms, family room, art room and open dining/living space on the parlor floor. This design build project took 12 months to complete from start to finish.

U-shaped industrial style kitchen with stainless steel cabinets, backsplash, and floating shelves. Restaurant grade appliances with center worktable. Heart pine wood flooring in a modern farmhouse style home on a ranch in Idaho. Photo by Tory Taglio Photography
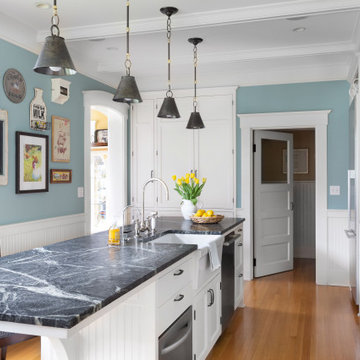
Galley-style kitchen with farmhouse sink, soapstone counters and pendant lights in antique nickel finish.
Example of a mid-sized classic galley light wood floor and coffered ceiling enclosed kitchen design in Seattle with shaker cabinets, white cabinets, soapstone countertops, white backsplash, subway tile backsplash, stainless steel appliances, an island and black countertops
Example of a mid-sized classic galley light wood floor and coffered ceiling enclosed kitchen design in Seattle with shaker cabinets, white cabinets, soapstone countertops, white backsplash, subway tile backsplash, stainless steel appliances, an island and black countertops
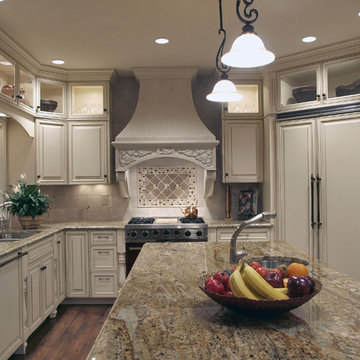
Inspiration for a timeless u-shaped dark wood floor enclosed kitchen remodel in Denver with an undermount sink, raised-panel cabinets, white cabinets, granite countertops, multicolored backsplash, stainless steel appliances and an island
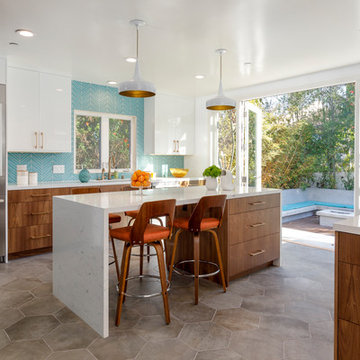
Large mid-century modern u-shaped cement tile floor and gray floor enclosed kitchen photo in Los Angeles with an undermount sink, flat-panel cabinets, medium tone wood cabinets, quartzite countertops, blue backsplash, glass tile backsplash, stainless steel appliances and an island
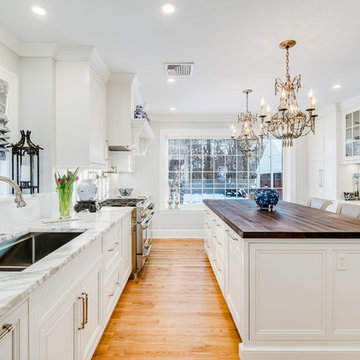
Our friend Gerry Lalancet at Bolton Lake Woodcraft came through once again with this hand-made Black Walnut island top. Our client selected a natural finish made from mineral oil and beeswax. Not only is it food safe, the ingredients are sourced locally and Gerry makes it himself. That's puttin the love into it!
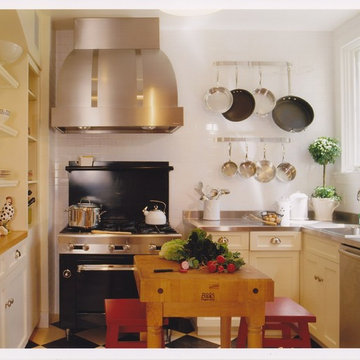
Enclosed kitchen - eclectic enclosed kitchen idea in San Francisco with a drop-in sink, open cabinets, white cabinets, stainless steel countertops, white backsplash, subway tile backsplash and black appliances
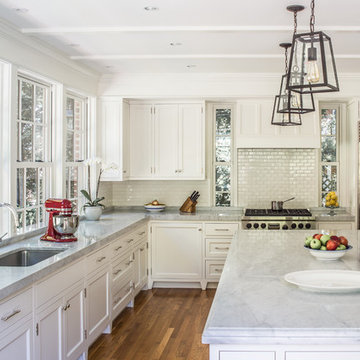
Kitchen Addition
Photo By: Erik Kvalsvik
Enclosed kitchen - large traditional brown floor and medium tone wood floor enclosed kitchen idea in DC Metro with an undermount sink, shaker cabinets, white cabinets, marble countertops, white backsplash, subway tile backsplash, stainless steel appliances, an island and gray countertops
Enclosed kitchen - large traditional brown floor and medium tone wood floor enclosed kitchen idea in DC Metro with an undermount sink, shaker cabinets, white cabinets, marble countertops, white backsplash, subway tile backsplash, stainless steel appliances, an island and gray countertops
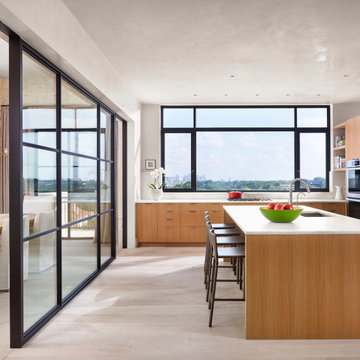
Large mid-century modern l-shaped light wood floor and white floor enclosed kitchen photo in Austin with a drop-in sink, flat-panel cabinets, light wood cabinets, white backsplash, stainless steel appliances, an island and white countertops

Large transitional l-shaped dark wood floor and brown floor enclosed kitchen photo in Philadelphia with white cabinets, quartz countertops, gray backsplash, stainless steel appliances, an island, an undermount sink, shaker cabinets and stone tile backsplash
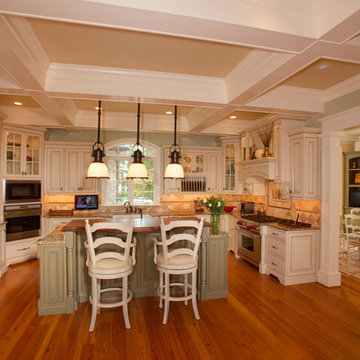
Kitchen with custom painted cabinets with inlaid doors. center island has walnut counter top.
Large elegant l-shaped light wood floor enclosed kitchen photo in Richmond with a farmhouse sink, recessed-panel cabinets, white cabinets, granite countertops, beige backsplash, ceramic backsplash, white appliances and an island
Large elegant l-shaped light wood floor enclosed kitchen photo in Richmond with a farmhouse sink, recessed-panel cabinets, white cabinets, granite countertops, beige backsplash, ceramic backsplash, white appliances and an island
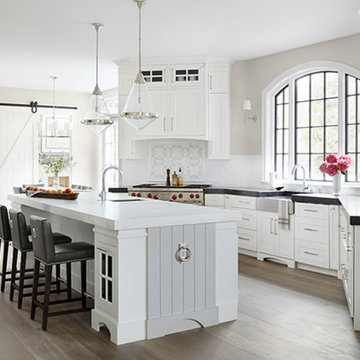
Enclosed kitchen - large transitional galley medium tone wood floor enclosed kitchen idea in Chicago with white cabinets, an island, flat-panel cabinets, marble countertops, white backsplash, glass tile backsplash, paneled appliances and a farmhouse sink
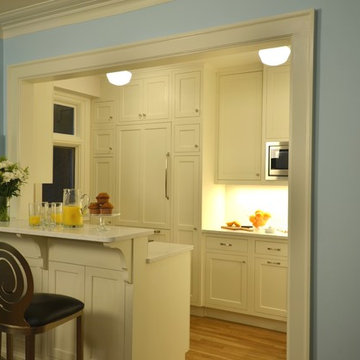
Historic condo Kitchen Remodel doubles storage opportunities without adding square footage. The new layout creates better work flow, additional counter space, and stronger connection to the adjacent living area.
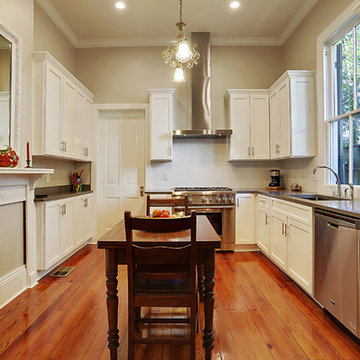
Cabinets doors replaced, wood floors refinished, quartz countertops added to existing kitchen
Mid-sized transitional u-shaped medium tone wood floor and brown floor enclosed kitchen photo in New Orleans with an undermount sink, shaker cabinets, white cabinets, quartz countertops, stainless steel appliances, no island and gray countertops
Mid-sized transitional u-shaped medium tone wood floor and brown floor enclosed kitchen photo in New Orleans with an undermount sink, shaker cabinets, white cabinets, quartz countertops, stainless steel appliances, no island and gray countertops
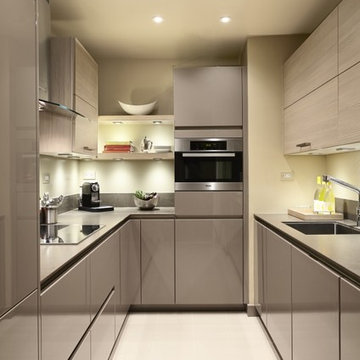
This small galley kitchen in Manhattan needed an efficient layout, and clean lines and materials that created more visual space. Kitchen designer Robert Dobbs put together a modern design including upper cabinets in Titan Pine wood grain laminate and base cabinets in a warm, neutral yet dramatic high gloss truffle grey for clients who wanted "not another white kitchen!"
Floating corner shelves with LED lighting add to the sense of space and provide task lighting. The vent hood's glass canopy helps it disappear. Upper cabinets include bifold doors that open up and make the ceiling look higher. Thin countertops and handle-free base cabinets continue the simple, horizontal and clean, linear design.
Kitchen design: Robert Dobbs, SieMatic New York
Photographer: Lauren Moss
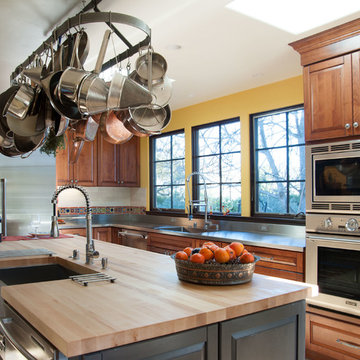
Photo: Arnona Oren
Enclosed kitchen - large mediterranean u-shaped ceramic tile enclosed kitchen idea in San Francisco with stainless steel countertops, an integrated sink, raised-panel cabinets, medium tone wood cabinets, multicolored backsplash, stainless steel appliances, ceramic backsplash and an island
Enclosed kitchen - large mediterranean u-shaped ceramic tile enclosed kitchen idea in San Francisco with stainless steel countertops, an integrated sink, raised-panel cabinets, medium tone wood cabinets, multicolored backsplash, stainless steel appliances, ceramic backsplash and an island
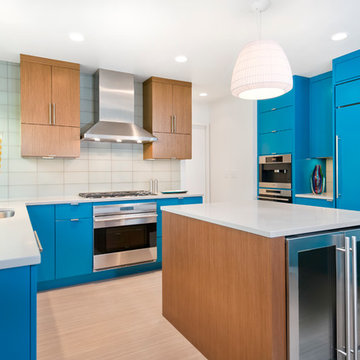
Firm: Design Group Three
Designer: Alan Freysinger
Cabinetry: Greenfield Cabinetry
Photography: Jim Tschetter IC360 Images
Veteran kitchen designer Alan Freysinger worked closely with the Fox Point, WI homeowners on this kitchen. Admittedly, not afraid of color, the homeowner loved Alan's suggestion of adding the wood veneer to the mix of cabinetry, adding an additional layer of interest and the addition of texture.
Design Group Three, together with custom Greenfield Cabinetry, stepped up the living pleasure of this Fox Point family's home.
When this kitchen remodel was first underway, the homeowner envisioned a blue kitchen (orange was her 2nd choice!). She went to the paint store & found blues she liked, taped those color samples to the kitchen wall & one by one she and her husband whittled down their choices to the color blue you see now!
From Milwaukee to Chicago, clean lines are much desired in today's kitchen designs. Design Group Three hears many requests for Transitionally styled kitchens such as this one.
Want a pop of orange? blue? red? in your kitchen? Milwaukee's Design Group Three can custom match any color in paint (or stain!) for cabinetry in your home, as we did in for this blue kitchen in Fox Point, WI.
Not sure if you are up for this much color in your kitchen? Begin with remodeling a bathroom vanity with a pop of color, live with it for a while & then, if you decide it's for you too, call in Design Group Three & we'll work with you to uncover your perfect color palette.
Can you imagine this same kitchen in orange? This Fox Point, WI homeowners preliminary vision for her kitchen remodel walked the line between orange & blue!
Blue kitchens are completely on trend in today's kitchens!
According to the National Kitchen & Bath Association, Transitionally styled kitchens, such as this blue one, are the most commonly requested design genre. In fact, in 2012, for the first time ever since the NKBA started keeping track, Transitional beat out Traditional as the most requested style by homeowners.
What exactly is affordably luxury? You are witnessing it in these photos. Discover it via Milwaukee's Design Group Three & Greenfield Cabinetry.
Transitional Style (also known as "updated classic", "classic with a contemporary twist", "new takes on old classics") in interior design & furniture design refers to a blend of traditional and contemporary styles, midway between old world traditional & the world of chrome & glass contemporary; incorporating lines which are less ornate than traditional designs, but not as severely basic as contemporary lines. As a result transitional designs are classic, timeless, and clean.
Lucky, lucky kitchen. Greenfield Cabinetry's interpretation of Midwestern Modern.
Seasoned Design Group Three designer & owner, Alan Freysinger's design details take their cues from your lifestyle, as reflected in this transitionally styled kitchen.
"The general color trend is a move toward bolder, crisper colors as a reflection of the 'anything goes' culture we live in now." - Jonathan Adler, Designer
Enclosed Kitchen Ideas

Small farmhouse l-shaped laminate floor and brown floor enclosed kitchen photo in Philadelphia with a farmhouse sink, shaker cabinets, green cabinets, soapstone countertops, black backsplash, stone slab backsplash, stainless steel appliances, an island and black countertops
39





