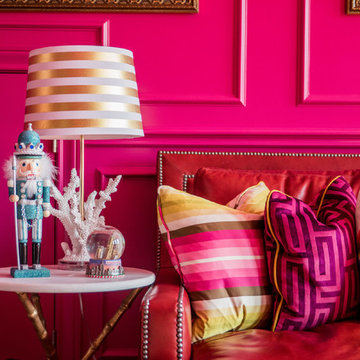Family Room
Sort by:Popular Today
1 - 20 of 60 photos
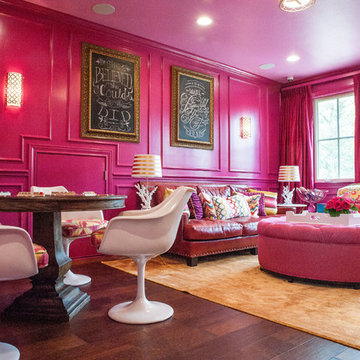
Benjamin Moore Crushed Berries
Sofa is Lee Industries
Tulip chairs are antiques
Mirrored sideboard is an antique as well
Target coral lamps
Large transitional enclosed medium tone wood floor game room photo in Austin with pink walls and a wall-mounted tv
Large transitional enclosed medium tone wood floor game room photo in Austin with pink walls and a wall-mounted tv
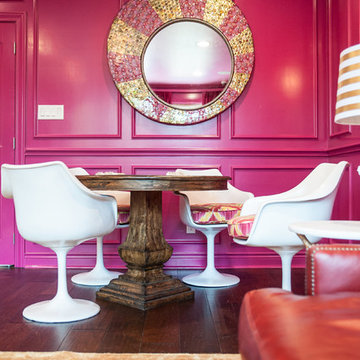
Benjamin Moore Crushed Berries on the walls
Sofa is Lee Industries
Tulip chairs are antiques
Mirrored sideboard is an antique as well
Target coral lamps
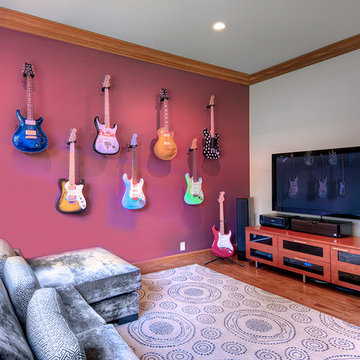
This home office features a place for the owners to sit and enjoy both music and tv.
Custom contemporary sectional and a punchy fuscia wall highlighted by the homeowner's guitars...Several of which he makes himself!!!!
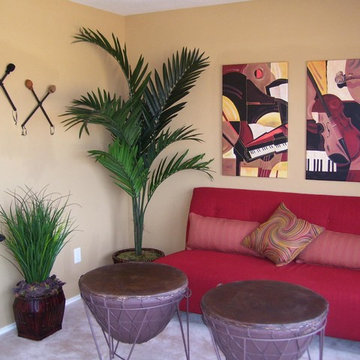
Inspiration for a small contemporary enclosed carpeted family room remodel in Austin with a music area and beige walls
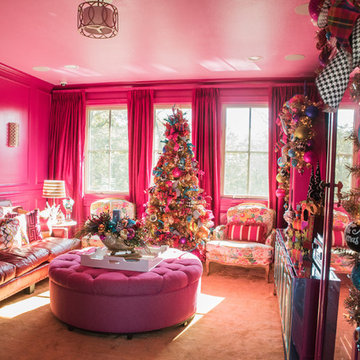
Game room - mid-sized transitional enclosed game room idea in Austin with a media wall
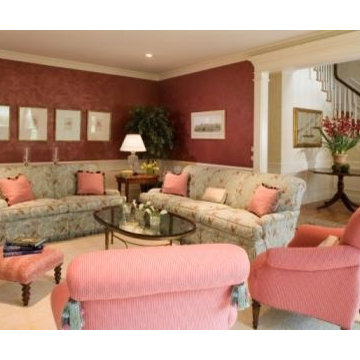
glass and gold oval coffee table. Artwork. Stark area rug. Hand made tufted silk lampshade on crystal lamp base. Scalamandre tassles on edge of upholstered chairs coordinate with all the trims in the room. Decorative pillows.
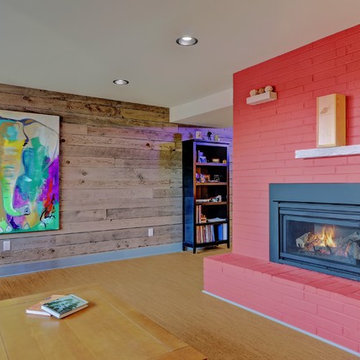
Large trendy enclosed cork floor family room photo in Seattle with multicolored walls, no fireplace and no tv
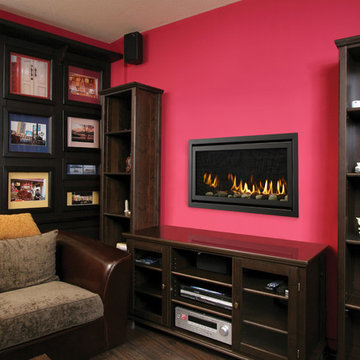
Inspiration for a small transitional enclosed concrete floor and brown floor family room remodel in Portland Maine with a standard fireplace and a stone fireplace
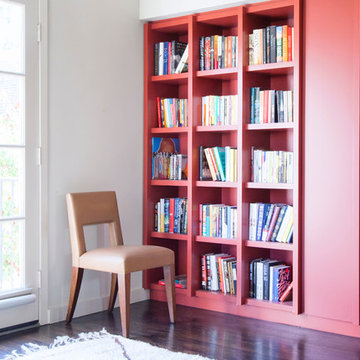
Example of a large trendy enclosed dark wood floor family room library design in Los Angeles with white walls, no fireplace and no tv
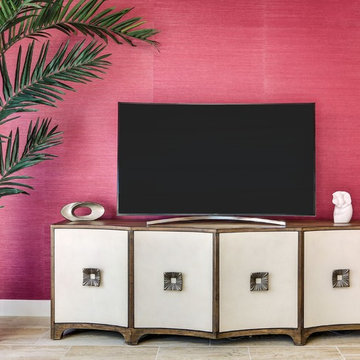
Kelly Peak Photography
Inspiration for a large timeless enclosed porcelain tile and beige floor family room remodel in Orange County with red walls, no fireplace and a tv stand
Inspiration for a large timeless enclosed porcelain tile and beige floor family room remodel in Orange County with red walls, no fireplace and a tv stand
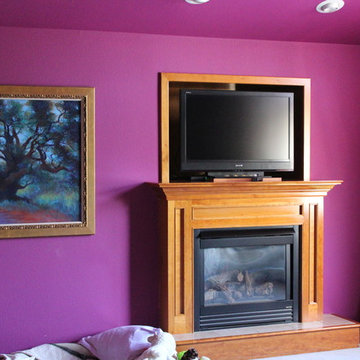
Example of a mid-sized classic enclosed carpeted family room design in Denver with purple walls, a standard fireplace, a wood fireplace surround and a tv stand
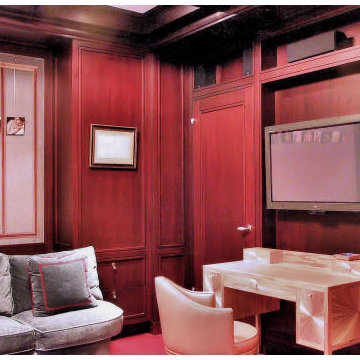
The study is lined in warm mahogany panelling with crisp modern detailing. A one of a kind straw marquetry desk sits below the flat screen tv.
Inspiration for a huge modern enclosed carpeted family room remodel in New York with brown walls and a wall-mounted tv
Inspiration for a huge modern enclosed carpeted family room remodel in New York with brown walls and a wall-mounted tv
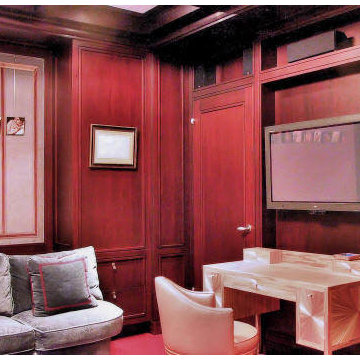
Sheathed in mahogany, the walls provide a rich, warm feel to the library / den. The built-in woodwork extends to the coffers on the ceiling, bringing the room full circle. Cabinetry is used for storage, a rare book library, media area, desk and window wall area. A custom designed Ruhlmann like desk is handmade of straw marquetry. The swivel chair is similarly made of straw with a leather seat.
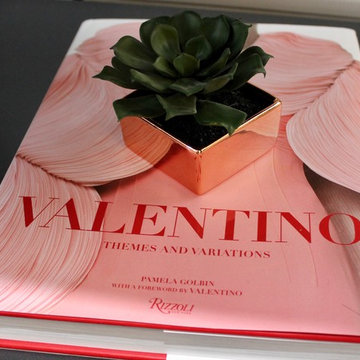
Lena Lalvani
Small eclectic enclosed dark wood floor family room photo in New York with white walls, no fireplace and a wall-mounted tv
Small eclectic enclosed dark wood floor family room photo in New York with white walls, no fireplace and a wall-mounted tv
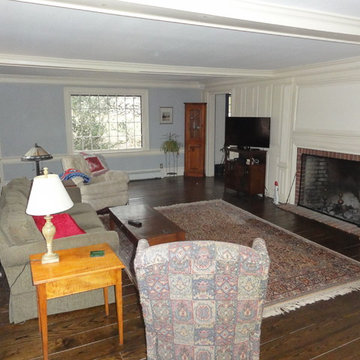
Mid-sized elegant enclosed dark wood floor and brown floor family room photo in Bridgeport with blue walls, a standard fireplace, a brick fireplace and a tv stand
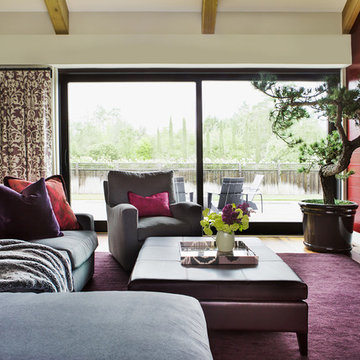
Liz Daly Photography, Signum Architecture
Inspiration for a mid-sized farmhouse enclosed dark wood floor family room remodel in San Francisco with white walls and a tv stand
Inspiration for a mid-sized farmhouse enclosed dark wood floor family room remodel in San Francisco with white walls and a tv stand

Before purchasing their early 20th-century Prairie-style home, perfect in so many ways for their growing family, the parents asked LiLu whether its imperfections could be remedied. Specifically, they were sad to leave a kid-focused happy home full of color, pattern, texture, and durability thanks to LiLu. Could the new house, with lots of woodwork, be made brighter and lighter? Of course. In the living areas, LiLu selected a high-gloss turquoise paint that reflects light for selected cabinets and the fireplace surround; the color complements original handmade blue-green tile in the home. Graphic floral and abstract prints, and furnishings and accessories in lively shades of pink, were layered throughout to create a bright, playful aesthetic. Elsewhere, staircase spindles were painted turquoise to bring out their arts-and-craft design and heighten the abstract wallpaper and striped runner. Wallpaper featuring 60s-era superheroes, metallic butterflies, cartoon bears, and flamingos enliven other rooms of the house. In the kitchen, an orange island adds zest to cream-colored cabinets and brick backsplash. The family’s new home is now their happy home.
------
Project designed by Minneapolis interior design studio LiLu Interiors. They serve the Minneapolis-St. Paul area including Wayzata, Edina, and Rochester, and they travel to the far-flung destinations that their upscale clientele own second homes in.
------
For more about LiLu Interiors, click here: https://www.liluinteriors.com/
---
To learn more about this project, click here:
https://www.liluinteriors.com/blog/portfolio-items/posh-playhouse-2-kitchen/
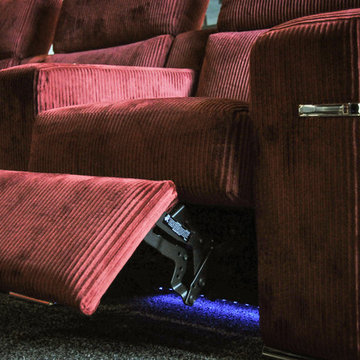
Interior Design by Michael Robinson
Photo by Stavra Kalina
Family room - large contemporary enclosed carpeted family room idea in Philadelphia with gray walls, a standard fireplace, a stone fireplace and a tv stand
Photo by Stavra Kalina
Family room - large contemporary enclosed carpeted family room idea in Philadelphia with gray walls, a standard fireplace, a stone fireplace and a tv stand

The main family room for the farmhouse. Historically accurate colonial designed paneling and reclaimed wood beams are prominent in the space, along with wide oak planks floors and custom made historical windows with period glass add authenticity to the design.
1






