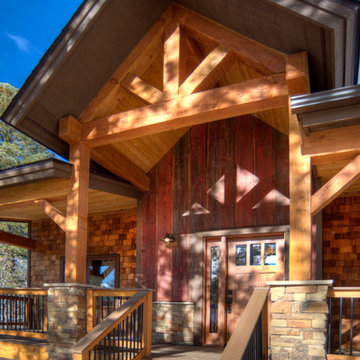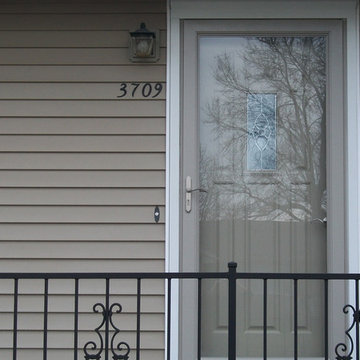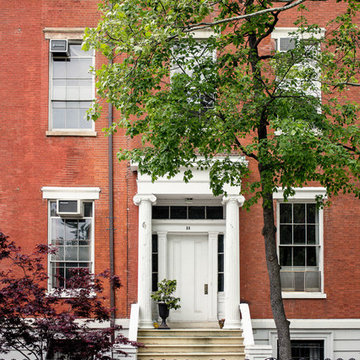Entryway - Single Front Door and Front Door Ideas
Refine by:
Budget
Sort by:Popular Today
101 - 120 of 23,588 photos
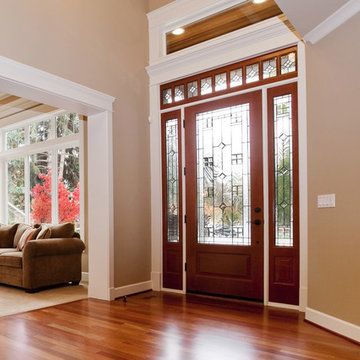
Visit Our Showroom
8000 Locust Mill St.
Ellicott City, MD 21043
Simpson 6424 | shown in fir with 6425 sidelights (8'0") and 4733 transom
6424 VENETIA®
SERIES: Mastermark® Collection
TYPE: Exterior Decorative
APPLICATIONS: Can be used for a swing door, with barn track hardware, with pivot hardware, in a patio swing door or slider system and many other applications for the home’s exterior.
MATCHING COMPONENTS
Venetia® Sidelight (6425)
Construction Type: Engineered All-Wood Stiles and Rails with Dowel Pinned Stile/Rail Joinery
Profile: Ovolo Sticking with Raised Moulding 1-Side
Glass: 3/4" Insulated Decorative Glazing
Caming: Black
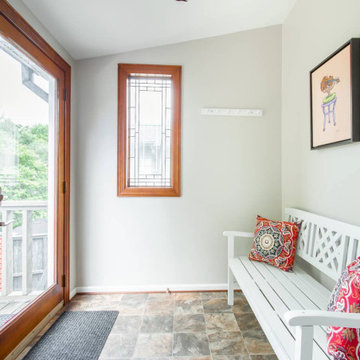
Interior Designer: MOTIV Interiors LLC
Photography: Laura Rockett Photography
Design Challenge: MOTIV Interiors created this colorful yet relaxing retreat - a space for guests to unwind and recharge after a long day of exploring Nashville! Luxury, comfort, and functionality merge in this AirBNB project we completed in just 2 short weeks. Navigating a tight budget, we supplemented the homeowner’s existing personal items and local artwork with great finds from facebook marketplace, vintage + antique shops, and the local salvage yard. The result: a collected look that’s true to Nashville and vacation ready!
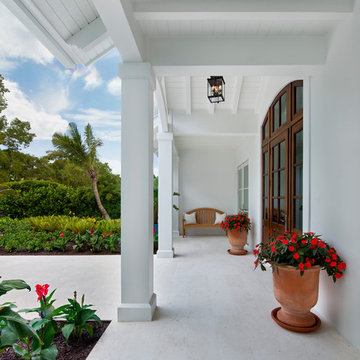
Example of a large beach style travertine floor and beige floor entryway design in Other with white walls and a dark wood front door

Entryway - mid-sized 1950s light wood floor, brown floor and tray ceiling entryway idea in Portland with white walls and a medium wood front door
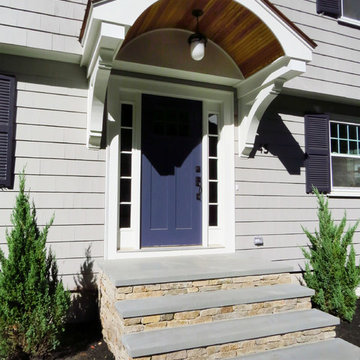
Layout & Design: Pfaff Color & Design
Builder: The Longmeadow Group
Entryway - traditional entryway idea in Boston with gray walls and a blue front door
Entryway - traditional entryway idea in Boston with gray walls and a blue front door
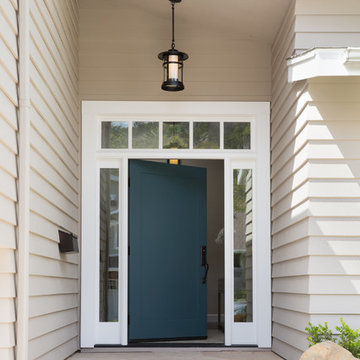
Example of a mid-sized transitional beige floor entryway design in Los Angeles with beige walls and a blue front door
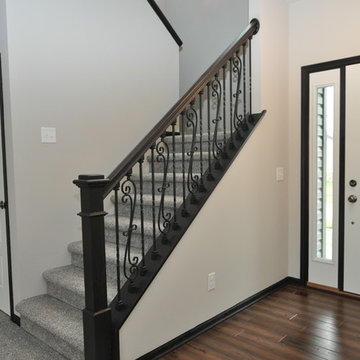
Mid-sized transitional dark wood floor entryway photo in Other with white walls and a white front door
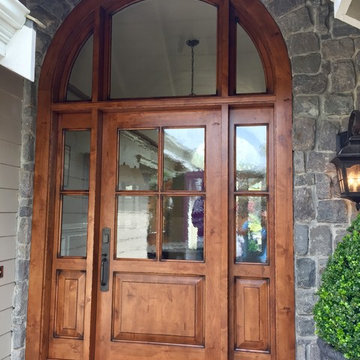
Antigua Doors
Example of a large transitional slate floor and gray floor entryway design in San Francisco with green walls and a medium wood front door
Example of a large transitional slate floor and gray floor entryway design in San Francisco with green walls and a medium wood front door
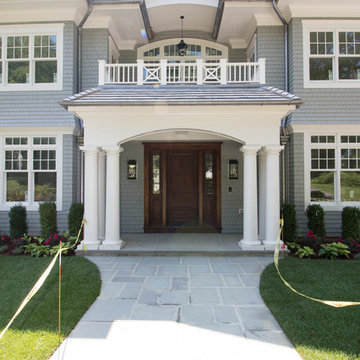
Front entry, Custom carpentry and siding installation. Hand railings, arched pediments, eave moldings assemblies construction and installation, fiberglass tapered columns layout and installation. Mahogany front entry custom trim work and hardware installation.
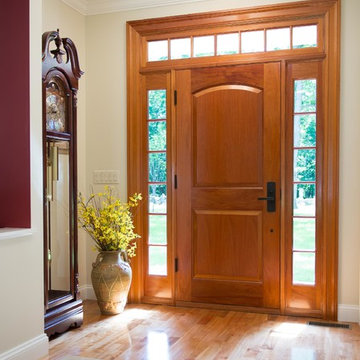
Upstate Door makes hand-crafted custom, semi-custom and standard interior and exterior doors from a full array of wood species and MDF materials. Joan Harrison Photography
Arch panel over panel door, 6 lite sidelites, 7 lite transom
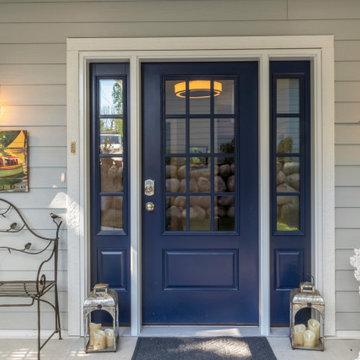
This quaint little cottage on Delavan Lake was stripped down, lifted up and totally transformed.
Inspiration for a huge timeless entryway remodel in Milwaukee with gray walls and a blue front door
Inspiration for a huge timeless entryway remodel in Milwaukee with gray walls and a blue front door
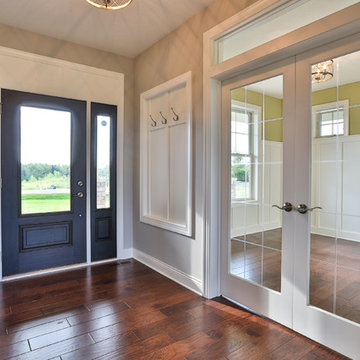
Example of a mid-sized medium tone wood floor entryway design in Minneapolis with beige walls and a glass front door
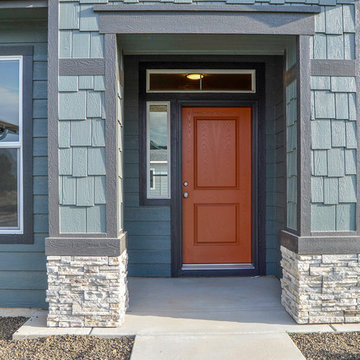
Inspiration for a transitional concrete floor entryway remodel in Boise with blue walls and a red front door
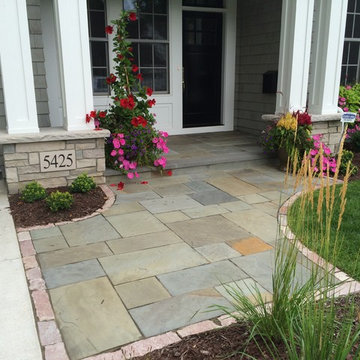
Front walkway and stoop done with a combination of cut & patterned Bluestone and Chilton stone edging.
Entryway - entryway idea in Minneapolis
Entryway - entryway idea in Minneapolis
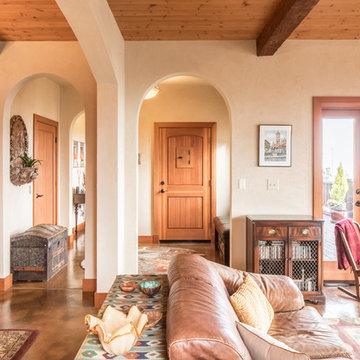
This beautiful LEED Certified Mediterranean style home rests upon a sloped hillside in a classic Pacific Northwest setting. The graceful Aging In Place design features an open floor plan and a residential elevator all packaged within traditional Mission interiors.
With extraordinary views of Budd Bay, downtown, and Mt. Rainier, mixed with exquisite detailing and craftsmanship throughout, Mission Hill is an instant gem of the South Puget Sound.
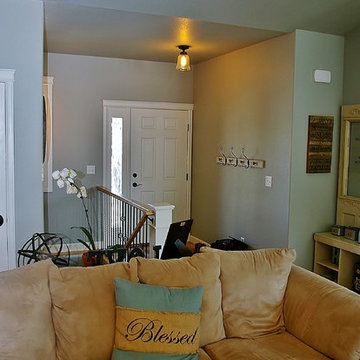
Entryway - small cottage light wood floor entryway idea in Denver with gray walls and a white front door
Entryway - Single Front Door and Front Door Ideas
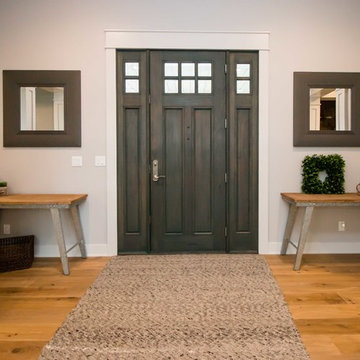
Inspiration for a mid-sized country light wood floor and brown floor entryway remodel in Other with gray walls and a dark wood front door
6






