Entryway with a Brown Front Door Ideas
Sort by:Popular Today
101 - 120 of 3,938 photos
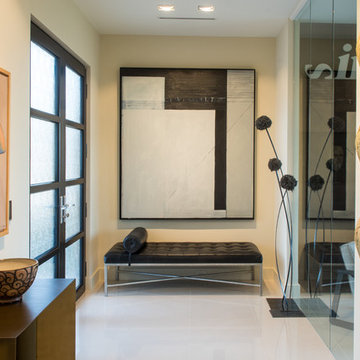
The entry foyer of this modern home is the beginning of the gallery walk. The double entry doors with glass prvide privacy but allow for natural light to saturate the spaces within the modern home. The large tile floor is easy to clean and very durable. Photo by Tripp Smith
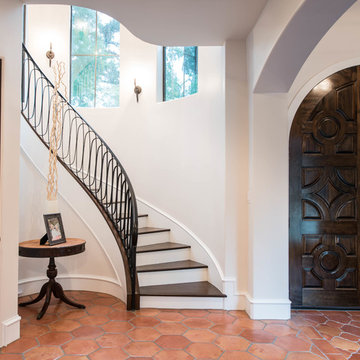
Grant Duckworth
Inspiration for a large mediterranean entryway remodel in Dallas with a brown front door
Inspiration for a large mediterranean entryway remodel in Dallas with a brown front door
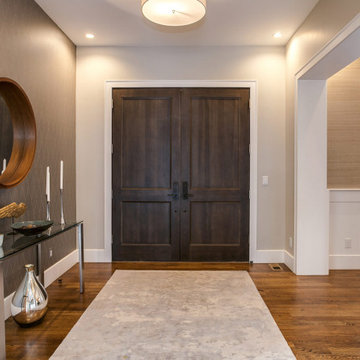
This client wanted to have their kitchen as their centerpiece for their house. As such, I designed this kitchen to have a dark walnut natural wood finish with timeless white kitchen island combined with metal appliances.
The entire home boasts an open, minimalistic, elegant, classy, and functional design, with the living room showcasing a unique vein cut silver travertine stone showcased on the fireplace. Warm colors were used throughout in order to make the home inviting in a family-friendly setting.
---
Project designed by Miami interior designer Margarita Bravo. She serves Miami as well as surrounding areas such as Coconut Grove, Key Biscayne, Miami Beach, North Miami Beach, and Hallandale Beach.
For more about MARGARITA BRAVO, click here: https://www.margaritabravo.com/
To learn more about this project, click here: https://www.margaritabravo.com/portfolio/observatory-park/
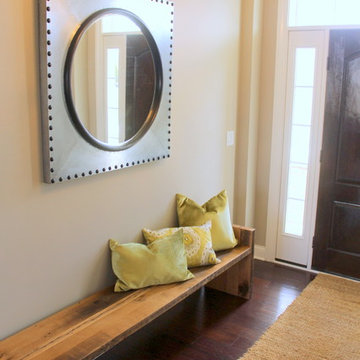
Transitional dark wood floor entryway photo in Columbus with yellow walls and a brown front door
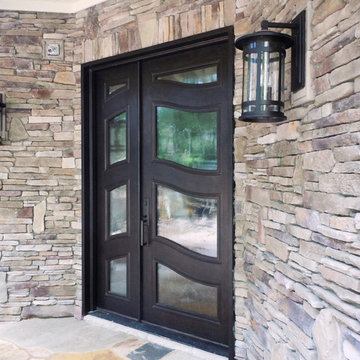
Featuring a luxe Burnt Copper finish and minimalist hardware, this unique, custom iron door is a fully functional piece of art. The curated window placement and pivot points make for a stunning statement.
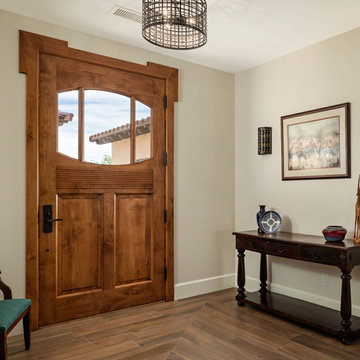
Roehner + Ryan
Mid-sized southwest ceramic tile and brown floor entryway photo in Phoenix with beige walls and a brown front door
Mid-sized southwest ceramic tile and brown floor entryway photo in Phoenix with beige walls and a brown front door
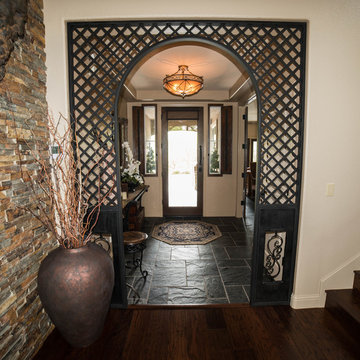
The entryway was updated by adding a glass front door to bring in additional light, black slate floors, and a custom made metal arch to bring some drama to the foyer.
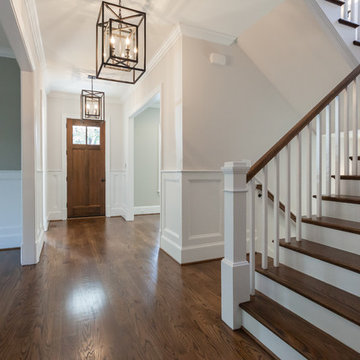
Entryway - craftsman medium tone wood floor and brown floor entryway idea in DC Metro with beige walls and a brown front door
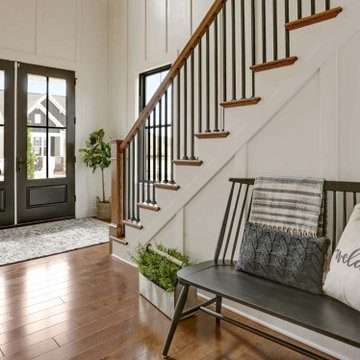
This charming 2-story craftsman style home includes a welcoming front porch, lofty 10’ ceilings, a 2-car front load garage, and two additional bedrooms and a loft on the 2nd level. To the front of the home is a convenient dining room the ceiling is accented by a decorative beam detail. Stylish hardwood flooring extends to the main living areas. The kitchen opens to the breakfast area and includes quartz countertops with tile backsplash, crown molding, and attractive cabinetry. The great room includes a cozy 2 story gas fireplace featuring stone surround and box beam mantel. The sunny great room also provides sliding glass door access to the screened in deck. The owner’s suite with elegant tray ceiling includes a private bathroom with double bowl vanity, 5’ tile shower, and oversized closet.
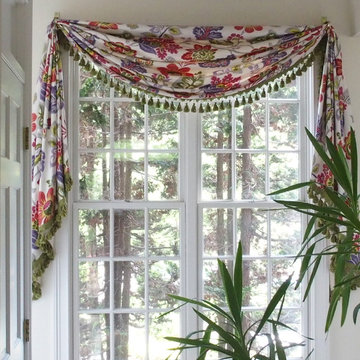
Adrienne Micci-Smith
Example of a mid-sized classic medium tone wood floor entryway design in New York with white walls and a brown front door
Example of a mid-sized classic medium tone wood floor entryway design in New York with white walls and a brown front door
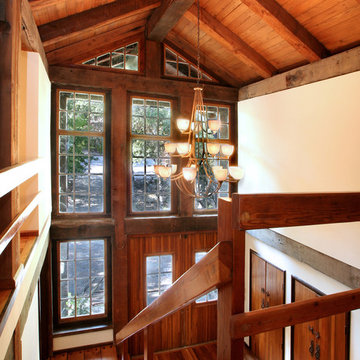
Mark Nix, Jeri Kogel
Photo Credits: Mark Nix, Jeri Kogel
The local quarried stone entry Gate greets you at the private gated community of Hamilton Oaks. This unique custom estate has been built using post & beam construction and is a 'timber' home. Views are majestic and 360deg. The grounds are picturesque with 9+ acres that include a main house, guest house and a 4-stall barn. There is a circular drive with RV parking and a 4-car garage. The main house of approximately 5500 sq.ft. offers five (5) bedrooms and 5.5 baths. The guest house has three (3) bedrooms and two baths. Recently remodeled with the finest craftsmanship and quality this ranch estate backs to open space offering miles of trails for horseback riding and hiking right from your back door. With over 50 fruit & nut trees the owners are organic gardeners that harvest and store water to arrogate the grounds. Just 5 min.to shopping/dining & 25 min to beaches in Laguna or the Orange County international airport. This 'ONE OF A KIND' ESTATE, family compound offers a rancher equestrian lifestyle and/or vineyard with organic vegetable gardens. Breath fresh country air, eat fresh produce, then ride horseback through miles of native country scenery… paths through a stand of century old California oak trees along the riverbed and at the hilltop vistas all the way South with a peek of the pacific ocean on a clear day.
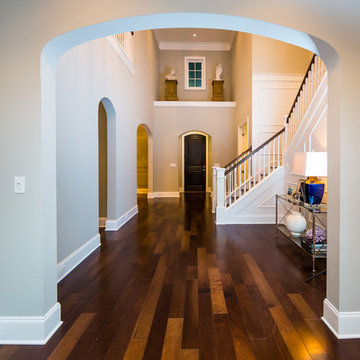
Elegant French home seamlessly combining the traditional and contemporary. The 3,050 SF home contains three bedrooms each with its own bath. The master retreat has lanai access and a sumptuous marble bath. A fourth, first-floor bedroom, can be used as a guest suite, study or parlor. The traditional floor plan is made contemporary by sleek, streamlined finishes and modern touches such as recessed LED lighting, beautiful trimwork and a gray/white color scheme. A dramatic two-story foyer with wrap-around balcony leads into the open-concept great room and kitchen area, complete with wet bar, butler's pantry and commercial-grade Thermador appliances. The outdoor living area is an entertainer's dream with pool, paving stones and a custom outdoor kitchen. Photo credit: Deremer Studios
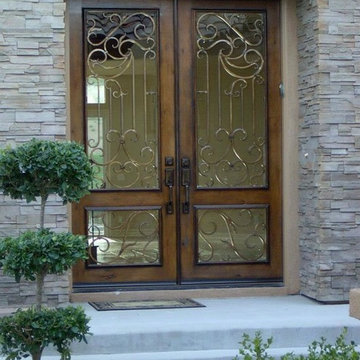
Example of a mid-sized classic entryway design in Las Vegas with a brown front door
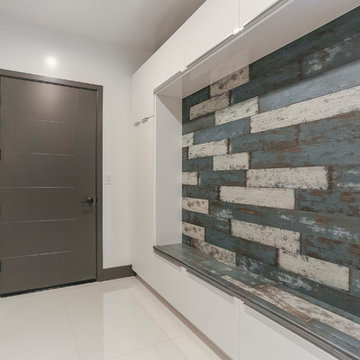
Inspiration for a mid-sized contemporary porcelain tile and white floor entryway remodel in Sacramento with white walls and a brown front door
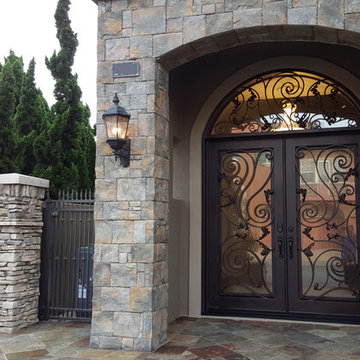
Large tuscan slate floor and beige floor entryway photo in Orange County with brown walls and a brown front door
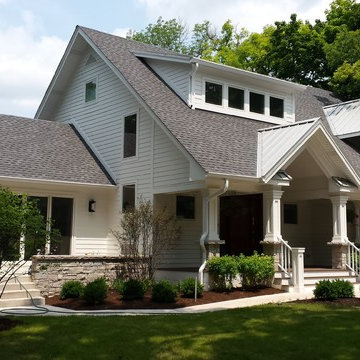
Michael S Kollman
Entryway - mid-sized transitional entryway idea in Chicago with white walls and a brown front door
Entryway - mid-sized transitional entryway idea in Chicago with white walls and a brown front door
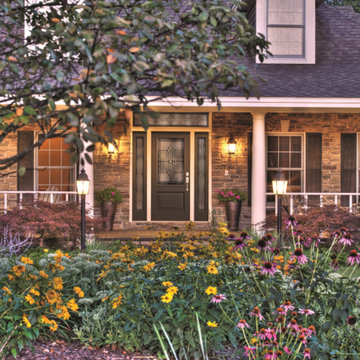
Therma-Tru Classic-Craft Canvas Collection fiberglass door and sidelites painted Chateau Brown (SW7510). Door, sidelites and transom include Provincial decorative glass which features a unique diamond-based motif.
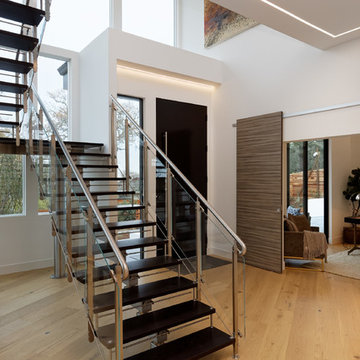
Designers: Susan Bowen & Revital Kaufman-Meron
Photos: LucidPic Photography - Rich Anderson
Example of a large minimalist light wood floor and beige floor entryway design in San Francisco with white walls and a brown front door
Example of a large minimalist light wood floor and beige floor entryway design in San Francisco with white walls and a brown front door
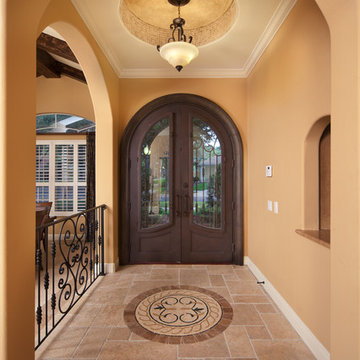
the after picture of a remodel of the foyer in a 1989 home by Orlando Custom Home Builder Jorge Ulibarri.
Example of a mid-sized tuscan travertine floor entryway design in Orlando with beige walls and a brown front door
Example of a mid-sized tuscan travertine floor entryway design in Orlando with beige walls and a brown front door
Entryway with a Brown Front Door Ideas
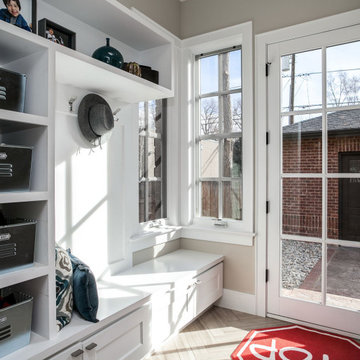
This client wanted to have their kitchen as their centerpiece for their house. As such, I designed this kitchen to have a dark walnut natural wood finish with timeless white kitchen island combined with metal appliances.
The entire home boasts an open, minimalistic, elegant, classy, and functional design, with the living room showcasing a unique vein cut silver travertine stone showcased on the fireplace. Warm colors were used throughout in order to make the home inviting in a family-friendly setting.
---
Project designed by Miami interior designer Margarita Bravo. She serves Miami as well as surrounding areas such as Coconut Grove, Key Biscayne, Miami Beach, North Miami Beach, and Hallandale Beach.
For more about MARGARITA BRAVO, click here: https://www.margaritabravo.com/
To learn more about this project, click here: https://www.margaritabravo.com/portfolio/observatory-park/
6





