Entryway with a Brown Front Door Ideas
Refine by:
Budget
Sort by:Popular Today
141 - 160 of 3,938 photos
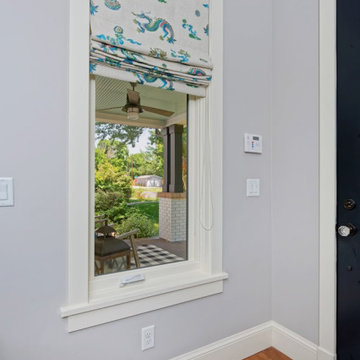
Our clients for this project asked our Montecito studio to give their house a complete facelift and renovation while they were in transit from North Carolina.
The beautiful family with young children wanted to change the kitchen, master bedroom, kids suites, and living room. We loved that our clients were not afraid of colors and patterns and were always open to pushing the envelope when we incorporated certain palettes and fabrics throughout the house.
We also accommodated some of the existing furniture from our clients' old home in NC. Our team coordinated all the logistics for them to move into their new home, including picking up their vehicles, managing the moving company, and having their home ready for when they walked in.
---
Project designed by Montecito interior designer Margarita Bravo. She serves Montecito as well as surrounding areas such as Hope Ranch, Summerland, Santa Barbara, Isla Vista, Mission Canyon, Carpinteria, Goleta, Ojai, Los Olivos, and Solvang.
---
For more about MARGARITA BRAVO, click here: https://www.margaritabravo.com/
To learn more about this project, click here:
https://www.margaritabravo.com/portfolio/interiors-bold-colorful-denver-home/
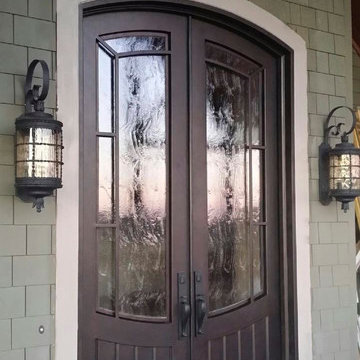
With unique textured glass, custom panel placement, and a rounded top silhouette, this custom iron door project suited the homeowner's taste and exterior motif.
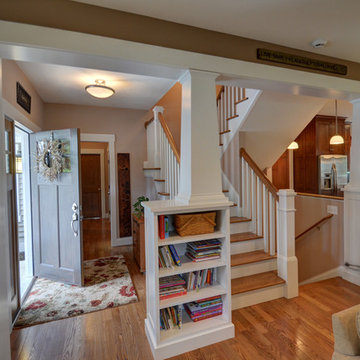
Photography by Jamee Parish Architects, LLC
Designed by Jamee Parish, AIA, NCARB while at RTA Studio
Example of a mid-sized arts and crafts medium tone wood floor entryway design in Columbus with beige walls and a brown front door
Example of a mid-sized arts and crafts medium tone wood floor entryway design in Columbus with beige walls and a brown front door

This is the back entry, but with space at a premium, we put a hidden laundry setup in these cabinets to left of back entry.
Example of a small transitional terra-cotta tile and gray floor entryway design in Other with gray walls and a brown front door
Example of a small transitional terra-cotta tile and gray floor entryway design in Other with gray walls and a brown front door
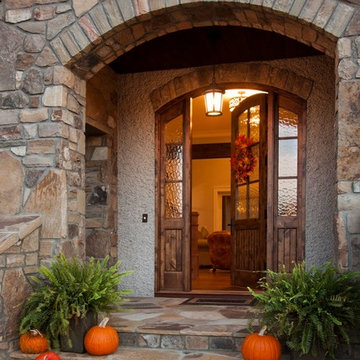
Nestled next to a mountain side and backing up to a creek, this home encompasses the mountain feel. With its neutral yet rich exterior colors and textures, the architecture is simply picturesque. A custom Knotty Alder entry door is preceded by an arched stone column entry porch. White Oak flooring is featured throughout and accentuates the home’s stained beam and ceiling accents. Custom cabinetry in the Kitchen and Great Room create a personal touch unique to only this residence. The Master Bathroom features a free-standing tub and all-tiled shower. Upstairs, the game room boasts a large custom reclaimed barn wood sliding door. The Juliette balcony gracefully over looks the handsome Great Room. Downstairs the screen porch is cozy with a fireplace and wood accents. Sitting perpendicular to the home, the detached three-car garage mirrors the feel of the main house by staying with the same paint colors, and features an all metal roof. The spacious area above the garage is perfect for a future living or storage area.
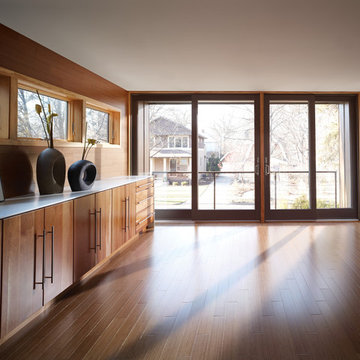
400 Series Awning Windows, Pine Interior, Contemporary Hardware in Satin Nickel Finish.
400 Series Frenchwood Gliding Patio Doors, Anvers Hardware in Satin Nickel Finish
Photo by Ron Crofoot, Provided Courtesy of Andersen Windows
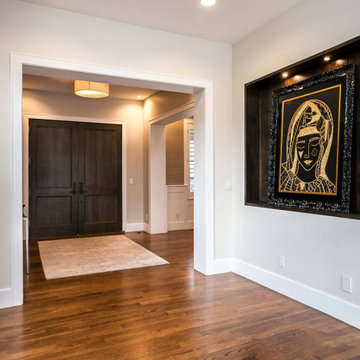
This client wanted to have their kitchen as their centerpiece for their house. As such, I designed this kitchen to have a dark walnut natural wood finish with timeless white kitchen island combined with metal appliances.
The entire home boasts an open, minimalistic, elegant, classy, and functional design, with the living room showcasing a unique vein cut silver travertine stone showcased on the fireplace. Warm colors were used throughout in order to make the home inviting in a family-friendly setting.
---
Project designed by Montecito interior designer Margarita Bravo. She serves Montecito as well as surrounding areas such as Hope Ranch, Summerland, Santa Barbara, Isla Vista, Mission Canyon, Carpinteria, Goleta, Ojai, Los Olivos, and Solvang.
For more about MARGARITA BRAVO, visit here: https://www.margaritabravo.com/
To learn more about this project, visit here: https://www.margaritabravo.com/portfolio/observatory-park/
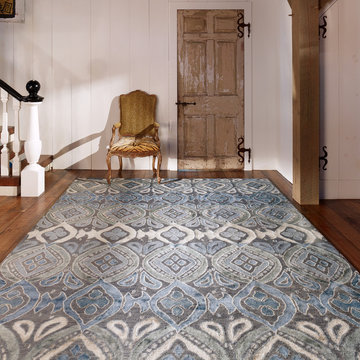
Blue and grey patterned rug
Entryway - mid-sized cottage medium tone wood floor entryway idea in Phoenix with white walls and a brown front door
Entryway - mid-sized cottage medium tone wood floor entryway idea in Phoenix with white walls and a brown front door
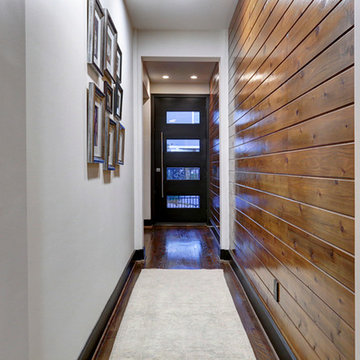
T&K Images
Example of a small trendy medium tone wood floor front door design in Houston with white walls and a brown front door
Example of a small trendy medium tone wood floor front door design in Houston with white walls and a brown front door
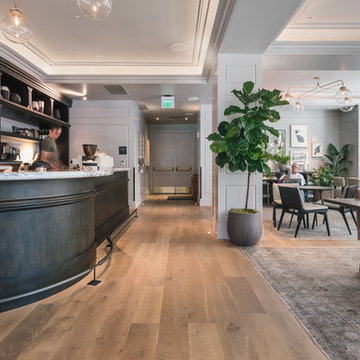
Designed in the French Renaissance style in 1908, Portland’s Woodlark Hotel recently underwent a major makeover and restoration. By choosing Castle Bespoke’s Mont Blanc Planks from our Country Club Collection, they were able to give the lobby a fresh and airy look, while distinctly adhering to the old world charm of the building.
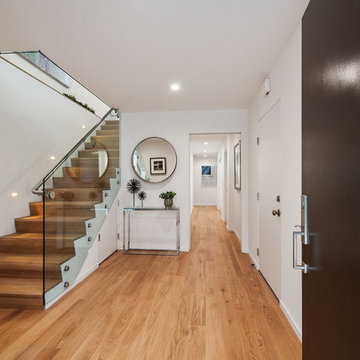
Entryway - mid-sized contemporary medium tone wood floor and brown floor entryway idea in San Francisco with white walls and a brown front door

The grand entrance with double height ceilings, the wooden floor flowing into the stairs and the door, glass railings and balconies for the modern & open look and the eye-catcher in the room, the hanging design light
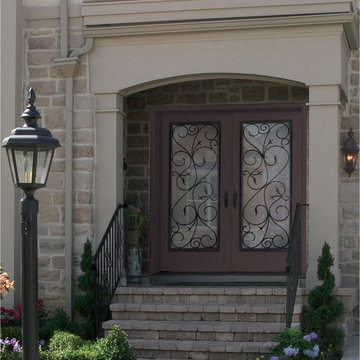
Therma-Tru Classic-Craft Canvas Collection fiberglass doors painted Black Walnut (PPG 1014-7) with Augustine wrought iron decorative glass. Black Walnut is a sophisticated blend of black and brown. A reflective person who goes within themselves to gain strength and stay centered would feel in tune with this color on a front entry door.

This homeowner had a very limited space to work with and they were worried it wouldn’t be possible to install a water feature in their yard at all!
They were willing to settle for a small fountain when they called us, but we assured them we were up for this challenge in building them their dream waterscape at a larger scale than they could even imagine.
We turned this steep hill and retaining wall into their own personal secret garden. We constructed a waterfall that looked like the home was built around and existed naturally in nature. Our experts in waterfall building and masonry were able to ensure the retaining wall continued to do it’s job of holding up the hillside and keeping this waterfall in place for a lifetime to come.
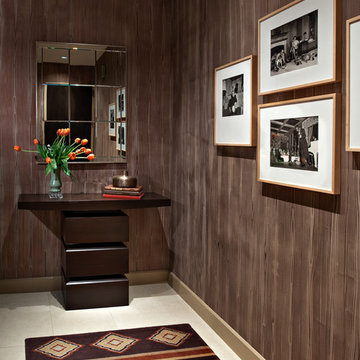
This entry hall to a condominium loft features faux bois wallpaper with a hint of metallic gold. Black and white photographs from the owner's art collection feature famous Hollywood personalities from the 1920's, 30's and 40's. The entry table features a hidden drawer for owner's personal effects and an area rug that, while contemporary, gives a nod to the Southwestern roots in Scottsdale, AZ.
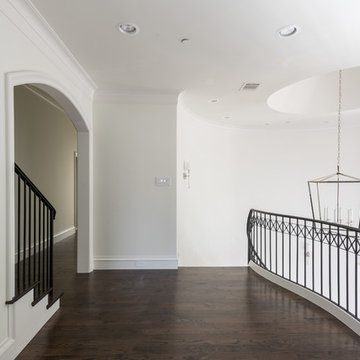
This entryway has a custom iron handrail accentuating the soft curve of the stairway with polished chrome Visual Comfort lantern above.
Large medium tone wood floor entryway photo in Dallas with beige walls and a brown front door
Large medium tone wood floor entryway photo in Dallas with beige walls and a brown front door
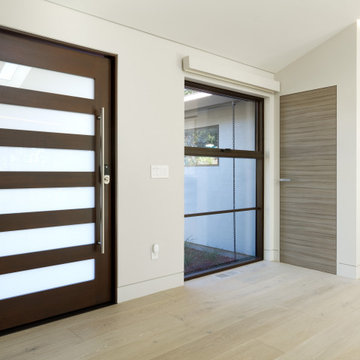
Designers: Susan Bowen & Revital Kaufman-Meron
Photos: LucidPic Photography - Rich Anderson
Pivot front door - large modern light wood floor and beige floor pivot front door idea in San Francisco with white walls and a brown front door
Pivot front door - large modern light wood floor and beige floor pivot front door idea in San Francisco with white walls and a brown front door
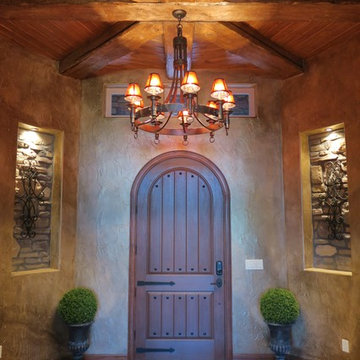
Copyright VIllagree Homes LLC
Inspiration for a large mediterranean medium tone wood floor entryway remodel in Denver with a brown front door
Inspiration for a large mediterranean medium tone wood floor entryway remodel in Denver with a brown front door
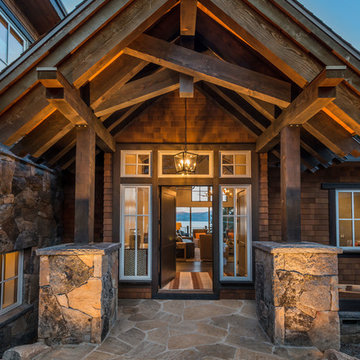
Vance Fox
Entryway - mid-sized rustic slate floor and brown floor entryway idea in Sacramento with brown walls and a brown front door
Entryway - mid-sized rustic slate floor and brown floor entryway idea in Sacramento with brown walls and a brown front door
Entryway with a Brown Front Door Ideas
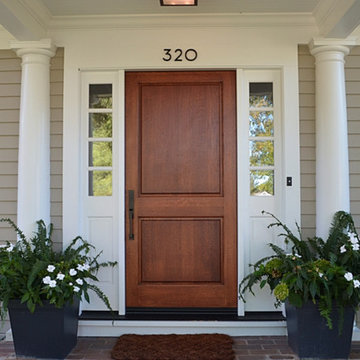
We added a 3 story addition to this 1920's Dutch colonial style home. The addition consisted of an unfinished basement/future playroom, a main floor kitchen and family room and a master suite above. We also added a screened porch with double french doors that became the transition between the existing living room, the new kitchen addition and the backyard. The existing kitchen became the new mudroom. We matched the interior and exterior details of the original home to create a seamless addition.
Photos- Chris Marshall & Sole Van Emden
8





