Entryway with Black Walls and a Medium Wood Front Door Ideas
Refine by:
Budget
Sort by:Popular Today
1 - 20 of 96 photos
Item 1 of 3
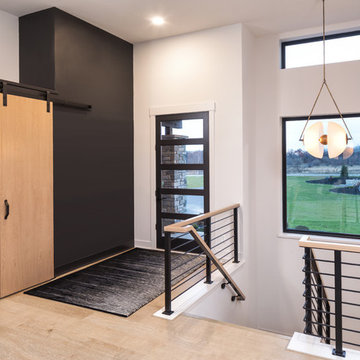
Landmark Photography
Inspiration for a mid-sized modern entryway remodel in Minneapolis with black walls and a medium wood front door
Inspiration for a mid-sized modern entryway remodel in Minneapolis with black walls and a medium wood front door
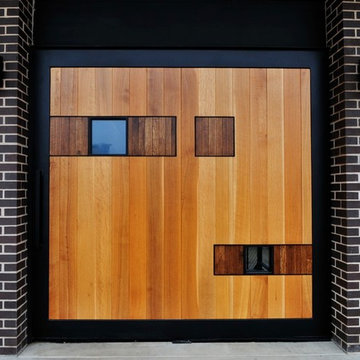
Mid-sized trendy concrete floor entryway photo in Austin with black walls and a medium wood front door
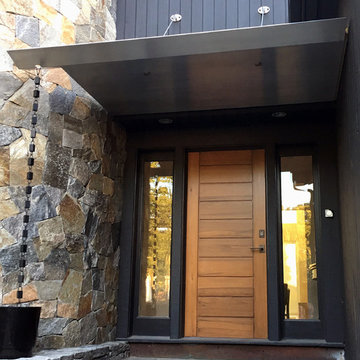
Small porcelain tile entryway photo in New York with black walls and a medium wood front door
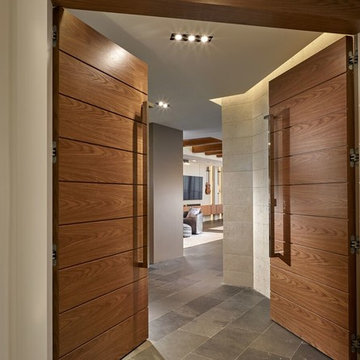
Mid-sized trendy slate floor and gray floor entryway photo in Miami with black walls and a medium wood front door
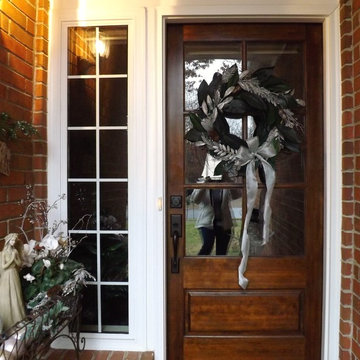
Custom Holiday decor for an covered porch..
Inspiration for a small timeless brick floor single front door remodel in Nashville with black walls and a medium wood front door
Inspiration for a small timeless brick floor single front door remodel in Nashville with black walls and a medium wood front door
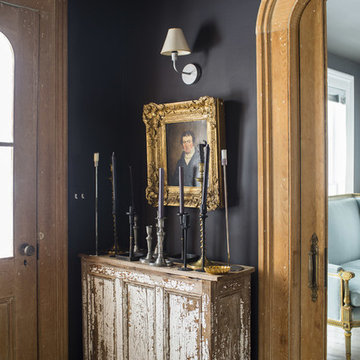
Julie Bidwell
Transitional painted wood floor single front door photo in New York with black walls and a medium wood front door
Transitional painted wood floor single front door photo in New York with black walls and a medium wood front door
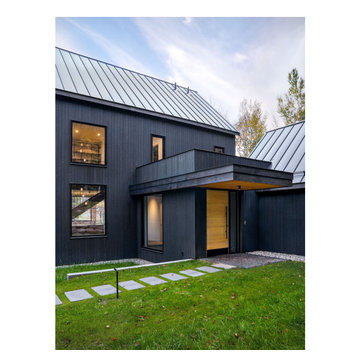
Cottage single front door photo in Burlington with black walls and a medium wood front door
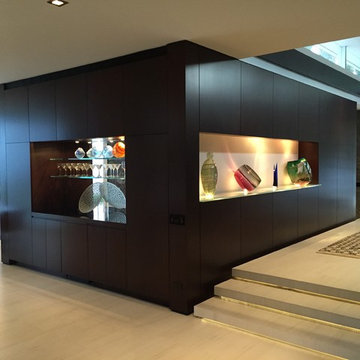
Example of a mid-sized 1950s porcelain tile and beige floor entryway design in Los Angeles with a medium wood front door and black walls
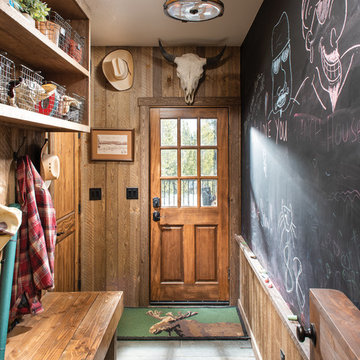
The design of this timber cabin incorporates a practical yet charming mudroom to accommodate the busy family and its active lifestyle.
Produced By: PrecisionCraft Log & Timber Homes
Photos By: Longviews Studios, Inc.
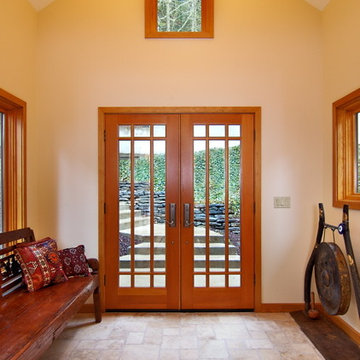
Inspiration for a craftsman marble floor double front door remodel in Other with black walls and a medium wood front door
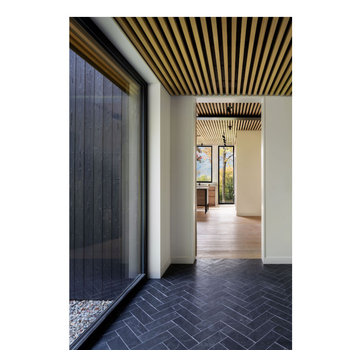
Trendy single front door photo in Burlington with black walls and a medium wood front door

Photo: Lisa Petrole
Inspiration for a huge contemporary concrete floor and gray floor entryway remodel in San Francisco with a medium wood front door and black walls
Inspiration for a huge contemporary concrete floor and gray floor entryway remodel in San Francisco with a medium wood front door and black walls
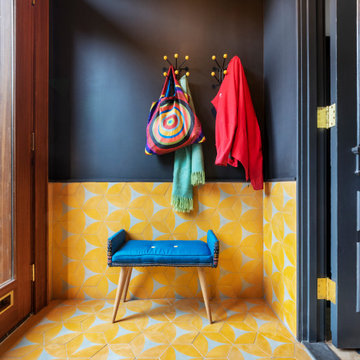
Entryway - contemporary ceramic tile entryway idea in New York with black walls and a medium wood front door
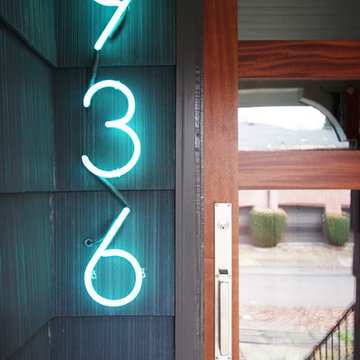
Photos by bright designlab.
Example of a mid-sized minimalist medium tone wood floor entryway design in Portland with black walls and a medium wood front door
Example of a mid-sized minimalist medium tone wood floor entryway design in Portland with black walls and a medium wood front door
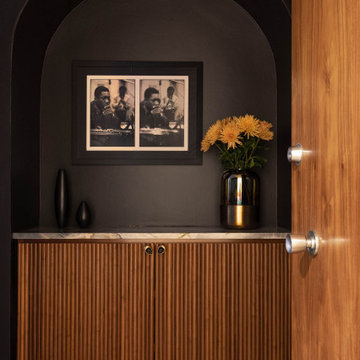
Inspiration for a contemporary concrete floor entryway remodel in Other with black walls and a medium wood front door
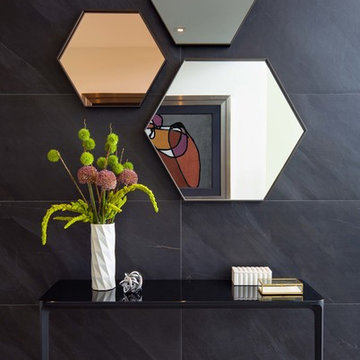
Trendy porcelain tile and gray floor entryway photo in Miami with black walls and a medium wood front door
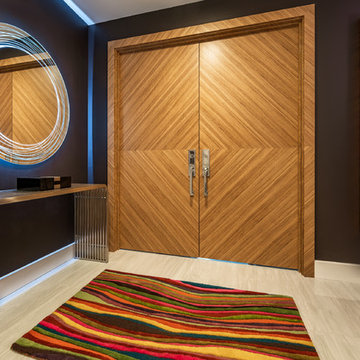
Mid-sized minimalist porcelain tile and gray floor entryway photo in Miami with black walls and a medium wood front door
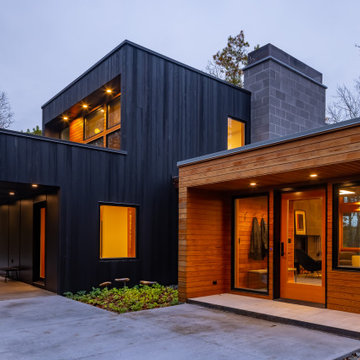
Inspiration for a mid-sized rustic concrete floor, gray floor, wood ceiling and wood wall entryway remodel in Minneapolis with black walls and a medium wood front door
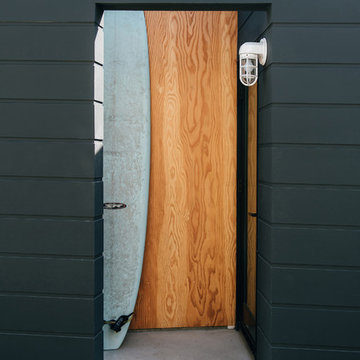
plywood marks the asymmetrical side entry at the new black-clad addition, allowing access to the rear of the home from the driveway
Small beach style concrete floor and gray floor entryway photo in Orange County with black walls and a medium wood front door
Small beach style concrete floor and gray floor entryway photo in Orange County with black walls and a medium wood front door
Entryway with Black Walls and a Medium Wood Front Door Ideas
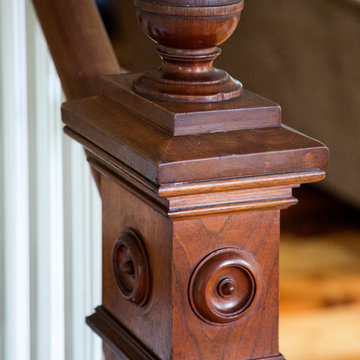
When Cummings Architects first met with the owners of this understated country farmhouse, the building’s layout and design was an incoherent jumble. The original bones of the building were almost unrecognizable. All of the original windows, doors, flooring, and trims – even the country kitchen – had been removed. Mathew and his team began a thorough design discovery process to find the design solution that would enable them to breathe life back into the old farmhouse in a way that acknowledged the building’s venerable history while also providing for a modern living by a growing family.
The redesign included the addition of a new eat-in kitchen, bedrooms, bathrooms, wrap around porch, and stone fireplaces. To begin the transforming restoration, the team designed a generous, twenty-four square foot kitchen addition with custom, farmers-style cabinetry and timber framing. The team walked the homeowners through each detail the cabinetry layout, materials, and finishes. Salvaged materials were used and authentic craftsmanship lent a sense of place and history to the fabric of the space.
The new master suite included a cathedral ceiling showcasing beautifully worn salvaged timbers. The team continued with the farm theme, using sliding barn doors to separate the custom-designed master bath and closet. The new second-floor hallway features a bold, red floor while new transoms in each bedroom let in plenty of light. A summer stair, detailed and crafted with authentic details, was added for additional access and charm.
Finally, a welcoming farmer’s porch wraps around the side entry, connecting to the rear yard via a gracefully engineered grade. This large outdoor space provides seating for large groups of people to visit and dine next to the beautiful outdoor landscape and the new exterior stone fireplace.
Though it had temporarily lost its identity, with the help of the team at Cummings Architects, this lovely farmhouse has regained not only its former charm but also a new life through beautifully integrated modern features designed for today’s family.
Photo by Eric Roth
1





