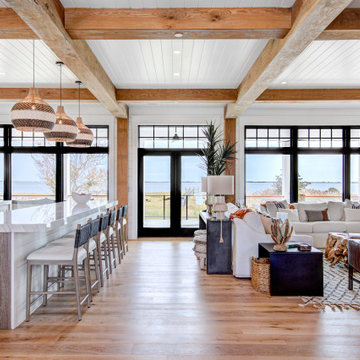Coffered Ceiling and Exposed Beam Entryway Ideas
Refine by:
Budget
Sort by:Popular Today
1 - 20 of 1,581 photos
Item 1 of 3
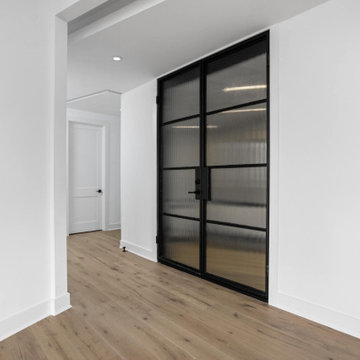
Front door with access to elevator.
Example of a mid-sized trendy light wood floor, multicolored floor and coffered ceiling entryway design in Indianapolis with white walls and a glass front door
Example of a mid-sized trendy light wood floor, multicolored floor and coffered ceiling entryway design in Indianapolis with white walls and a glass front door

Our clients needed more space for their family to eat, sleep, play and grow.
Expansive views of backyard activities, a larger kitchen, and an open floor plan was important for our clients in their desire for a more comfortable and functional home.
To expand the space and create an open floor plan, we moved the kitchen to the back of the house and created an addition that includes the kitchen, dining area, and living area.
A mudroom was created in the existing kitchen footprint. On the second floor, the addition made way for a true master suite with a new bathroom and walk-in closet.

Comforting yet beautifully curated, soft colors and gently distressed wood work craft a welcoming kitchen. The coffered beadboard ceiling and gentle blue walls in the family room are just the right balance for the quarry stone fireplace, replete with surrounding built-in bookcases. 7” wide-plank Vintage French Oak Rustic Character Victorian Collection Tuscany edge hand scraped medium distressed in Stone Grey Satin Hardwax Oil. For more information please email us at: sales@signaturehardwoods.com
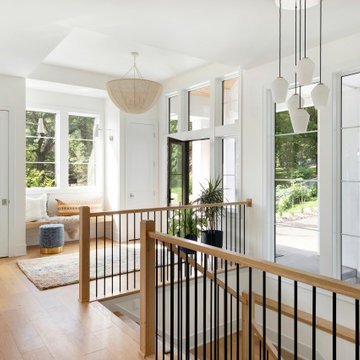
Spacious front entry with wood and metal raiings.
Large beach style light wood floor, brown floor and coffered ceiling entryway photo in Minneapolis with white walls and a glass front door
Large beach style light wood floor, brown floor and coffered ceiling entryway photo in Minneapolis with white walls and a glass front door

The inviting living room with coffered ceilings and elegant wainscoting is right off of the double height foyer. The dining area welcomes you into the center of the great room beyond.
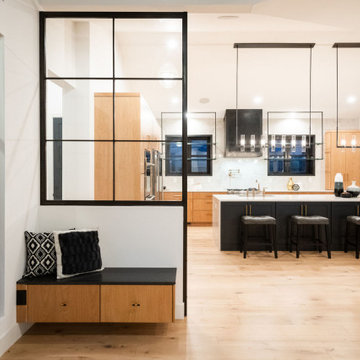
Inspiration for a modern light wood floor and exposed beam entryway remodel in Denver with white walls and a black front door

Spacious mudroom for the kids to kick off their muddy boots or snowy wet clothes. The 10' tall cabinets are reclaimed barn wood and have metal mesh to allow for air flow and drying of clothes.

Inspiration for a mid-sized country dark wood floor, brown floor and exposed beam entryway remodel in Austin with white walls and a black front door
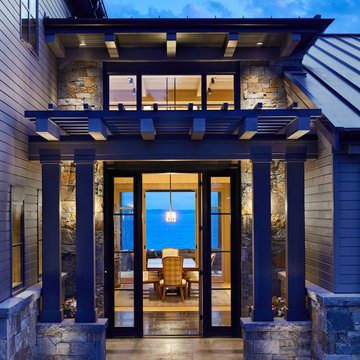
The entry tucks between the four-car garage and the bedroom wing, offering a glimpse of the spectacular views and spaces that await inside. // Image : Benjamin Benschneider Photography

We love this grand entryway featuring wood floors, vaulted ceilings, and custom molding & millwork!
Example of a huge cottage chic dark wood floor, multicolored floor, coffered ceiling and wall paneling entryway design in Phoenix with white walls and a white front door
Example of a huge cottage chic dark wood floor, multicolored floor, coffered ceiling and wall paneling entryway design in Phoenix with white walls and a white front door
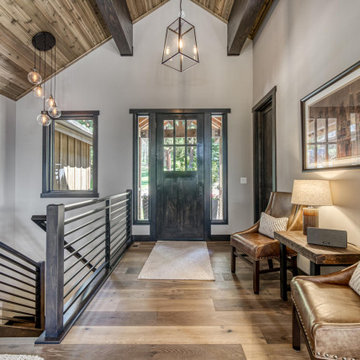
Example of a mountain style medium tone wood floor, brown floor and exposed beam single front door design in Boise with gray walls and a dark wood front door

Mud Room
Example of a large transitional light wood floor, brown floor and coffered ceiling entryway design in Chicago with gray walls and a white front door
Example of a large transitional light wood floor, brown floor and coffered ceiling entryway design in Chicago with gray walls and a white front door

Laguna Oak Hardwood – The Alta Vista Hardwood Flooring Collection is a return to vintage European Design. These beautiful classic and refined floors are crafted out of French White Oak, a premier hardwood species that has been used for everything from flooring to shipbuilding over the centuries due to its stability.

We would be ecstatic to design/build yours too.
☎️ 210-387-6109 ✉️ sales@genuinecustomhomes.com
Inspiration for a large craftsman dark wood floor, brown floor, coffered ceiling and wainscoting entryway remodel in Austin with multicolored walls and a dark wood front door
Inspiration for a large craftsman dark wood floor, brown floor, coffered ceiling and wainscoting entryway remodel in Austin with multicolored walls and a dark wood front door

A project along the famous Waverly Place street in historical Greenwich Village overlooking Washington Square Park; this townhouse is 8,500 sq. ft. an experimental project and fully restored space. The client requested to take them out of their comfort zone, aiming to challenge themselves in this new space. The goal was to create a space that enhances the historic structure and make it transitional. The rooms contained vintage pieces and were juxtaposed using textural elements like throws and rugs. Design made to last throughout the ages, an ode to a landmark.

Example of a large farmhouse light wood floor, brown floor and exposed beam entryway design in Seattle with white walls and a glass front door

A view from the double-height entry, showing an interior perspective of the front façade. Appearing on the left the image shows a glimpse of the living room and on the right, the stairs leading down to the entertainment.
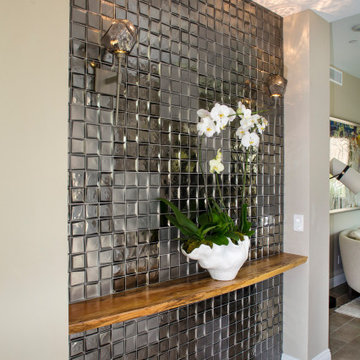
Glass wall tiled entry, American Walnut wood shelf, Hubbardton Forge Sconces, Global Views Vase.
Huge trendy porcelain tile, gray floor and coffered ceiling entryway photo in Las Vegas with beige walls
Huge trendy porcelain tile, gray floor and coffered ceiling entryway photo in Las Vegas with beige walls

Our design team listened carefully to our clients' wish list. They had a vision of a cozy rustic mountain cabin type master suite retreat. The rustic beams and hardwood floors complement the neutral tones of the walls and trim. Walking into the new primary bathroom gives the same calmness with the colors and materials used in the design.
Coffered Ceiling and Exposed Beam Entryway Ideas
1






