Exposed Beam and Wainscoting Dining Room Ideas
Refine by:
Budget
Sort by:Popular Today
1 - 20 of 81 photos
Item 1 of 3

Example of a large transitional light wood floor, brown floor, exposed beam and wainscoting enclosed dining room design in Orange County with gray walls, a standard fireplace and a wood fireplace surround

Mid-sized transitional brown floor, medium tone wood floor, exposed beam, shiplap ceiling, vaulted ceiling, shiplap wall and wainscoting enclosed dining room photo in Dallas with white walls

Modern farmhouse dining room with rustic, natural elements. Casual yet refined, with fresh and eclectic accents. Natural wood, white oak flooring.
Example of a mountain style light wood floor, exposed beam and wainscoting enclosed dining room design in New York with gray walls
Example of a mountain style light wood floor, exposed beam and wainscoting enclosed dining room design in New York with gray walls
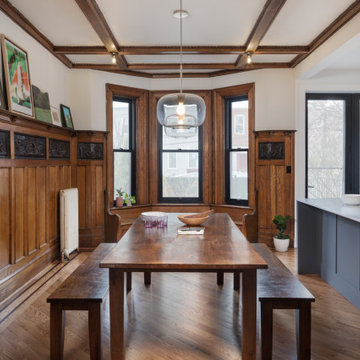
Dining room and view to garden
Example of a transitional medium tone wood floor, brown floor, exposed beam and wainscoting dining room design in New York with white walls
Example of a transitional medium tone wood floor, brown floor, exposed beam and wainscoting dining room design in New York with white walls
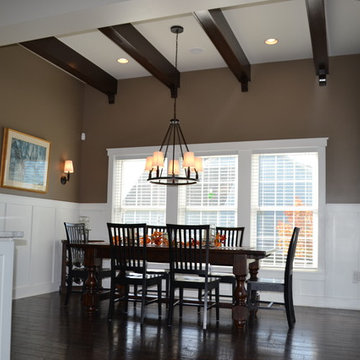
Example of a classic dark wood floor, brown floor, exposed beam and wainscoting breakfast nook design in Columbus with green walls
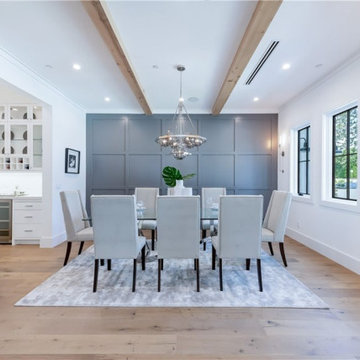
This is a view of the open dining room that leads to the kitchen.
Inspiration for a large modern light wood floor, brown floor, exposed beam and wainscoting kitchen/dining room combo remodel in Los Angeles with gray walls and no fireplace
Inspiration for a large modern light wood floor, brown floor, exposed beam and wainscoting kitchen/dining room combo remodel in Los Angeles with gray walls and no fireplace
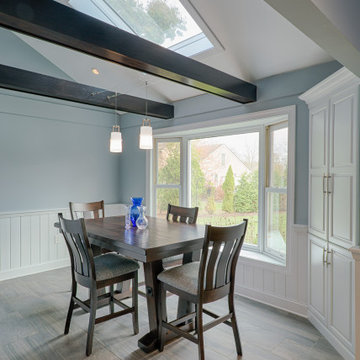
Example of a trendy ceramic tile, gray floor, exposed beam and wainscoting dining room design in Philadelphia with gray walls
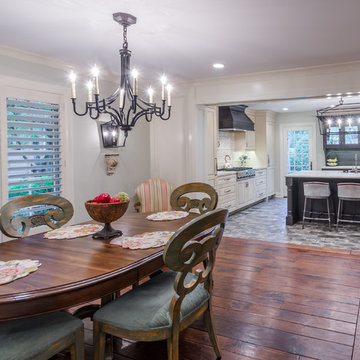
This project included the total interior remodeling and renovation of the Kitchen, Living, Dining and Family rooms. The Dining and Family rooms switched locations, and the Kitchen footprint expanded, with a new larger opening to the new front Family room. New doors were added to the kitchen, as well as a gorgeous buffet cabinetry unit - with windows behind the upper glass-front cabinets.
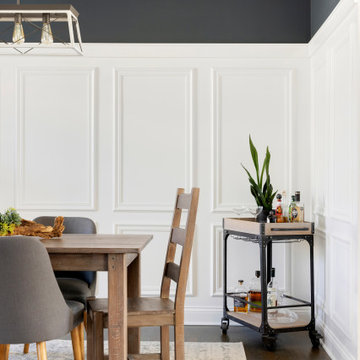
Sophisticated and Welcoming Dining Area. With the use of wainscoting around the space, navy blue painted on the top portion and wood beams helps brings a sense of casualty while being classy.
Photos by Spacecrafting Photography
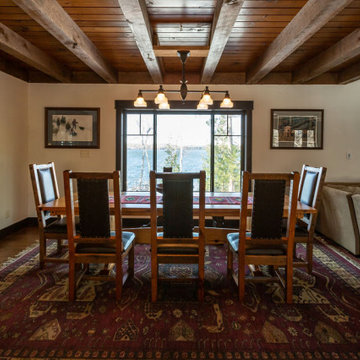
Mid-sized medium tone wood floor, brown floor, exposed beam and wainscoting great room photo in Other with white walls, a standard fireplace and a stone fireplace

The formal dining room looks out to the spacious backyard with French doors opening to the pool and spa area. The wood burning brick fireplace was painted white in the renovation and white wainscoting surrounds the room, keeping it fresh and modern. The dramatic wood pitched roof has skylights that bring in light and keep things bright and airy.
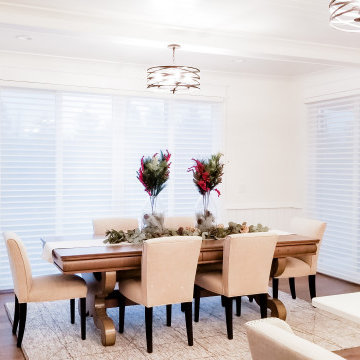
Inspiration for a mid-sized rustic medium tone wood floor, brown floor, exposed beam and wainscoting kitchen/dining room combo remodel in Detroit with white walls
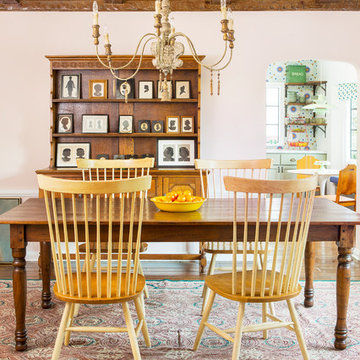
Photo by Bret Gum
Chandelier by Currey & Co.
Vintage needlepoint rug
Vintage farmhouse table
Vintage mid-century modern Windsor chairs
Example of a mid-sized country dark wood floor, brown floor, wainscoting and exposed beam enclosed dining room design in Los Angeles with pink walls
Example of a mid-sized country dark wood floor, brown floor, wainscoting and exposed beam enclosed dining room design in Los Angeles with pink walls
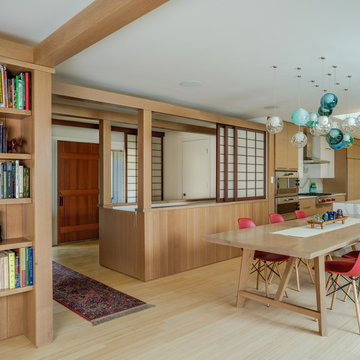
Modern Japanese inspired kitchen/ dining area with bamboo flooring and wainscot
Example of a huge minimalist bamboo floor, beige floor, exposed beam and wainscoting kitchen/dining room combo design in Wilmington with beige walls
Example of a huge minimalist bamboo floor, beige floor, exposed beam and wainscoting kitchen/dining room combo design in Wilmington with beige walls
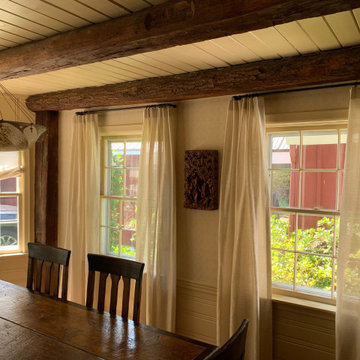
A soft silk and linen blend fabric that has small sequence was used to create these simply elegant window treatments.
Large transitional dark wood floor, exposed beam and wainscoting enclosed dining room photo in New York with beige walls
Large transitional dark wood floor, exposed beam and wainscoting enclosed dining room photo in New York with beige walls

Large transitional light wood floor, brown floor, exposed beam and wainscoting enclosed dining room photo in Orange County with gray walls, a standard fireplace and a wood fireplace surround
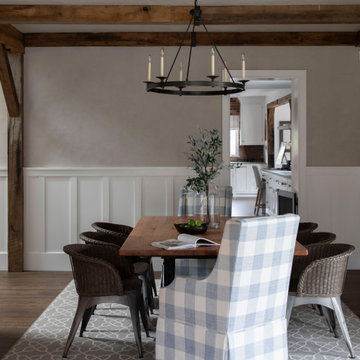
Dining room - mid-sized farmhouse medium tone wood floor, brown floor, exposed beam and wainscoting dining room idea in Philadelphia with gray walls
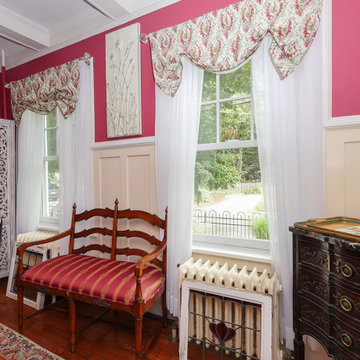
Beautiful room with lovely new windows we installed. The elegant dining room look great with these two new double hung windows, both with colonial grilles in the upper part of the window.
White replacement windows are from Renewal by Andersen of New Jersey.
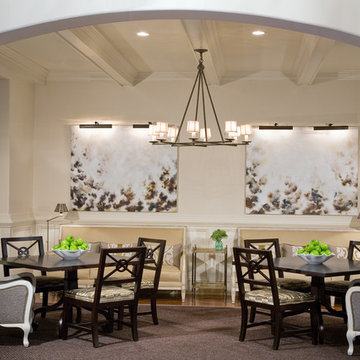
Pineapple House handled the architectural specifications and interior design for a pro golfer who wanted sophisticated style when living and entertaining. Designers updated the look by replacing the home’s dated, vaulted dining room ceiling with beams, and created a custom dining table that can be separated or locked together for casual or formal entertaining. They employ two sofas in the area to expand seating options. The resulting space invites guest in and around the tables, and offers them cool, comfortable places to sit and socialize.
Scott Moore Photography
Exposed Beam and Wainscoting Dining Room Ideas

Example of a large french country dark wood floor, brown floor, exposed beam and wainscoting enclosed dining room design in Houston with beige walls
1





