Exposed Beam and Wood Ceiling Laundry Room Ideas
Sort by:Popular Today
1 - 20 of 164 photos

Example of a small single-wall ceramic tile, white floor and wood ceiling laundry closet design in Dallas with gray cabinets, wood countertops, beige walls, a side-by-side washer/dryer and brown countertops

This is a hidden cat feeding and liter box area in the cabinetry of the laundry room. This is an excellent way to contain the smell and mess of a cat.

Mid-sized transitional single-wall ceramic tile, gray floor, wood ceiling and shiplap wall dedicated laundry room photo in New York with a drop-in sink, shaker cabinets, gray cabinets, concrete countertops, white backsplash, shiplap backsplash, white walls, a side-by-side washer/dryer and gray countertops

Inspiration for a small modern single-wall beige floor and wood ceiling dedicated laundry room remodel in San Francisco with a single-bowl sink, flat-panel cabinets, white cabinets, white backsplash, mosaic tile backsplash, white walls, a stacked washer/dryer and black countertops
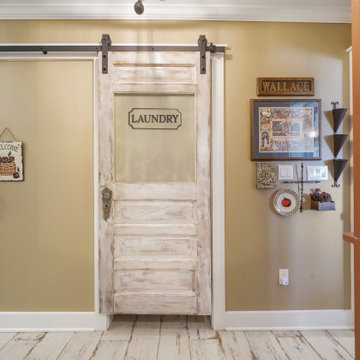
Homeowner and GB General Contractors Inc had a long-standing relationship, this project was the 3rd time that the Owners’ and Contractor had worked together on remodeling or build. Owners’ wanted to do a small remodel on their 1970's brick home in preparation for their upcoming retirement.
In the beginning "the idea" was to make a few changes, the final result, however, turned to a complete demo (down to studs) of the existing 2500 sf including the addition of an enclosed patio and oversized 2 car garage.
Contractor and Owners’ worked seamlessly together to create a home that can be enjoyed and cherished by the family for years to come. The Owners’ dreams of a modern farmhouse with "old world styles" by incorporating repurposed wood, doors, and other material from a barn that was on the property.
The transforming was stunning, from dark and dated to a bright, spacious, and functional. The entire project is a perfect example of close communication between Owners and Contractors.

One of the best laundry rooms ever with outdoor deck and San Francisco Bay views.
Mid-sized minimalist l-shaped light wood floor and wood ceiling dedicated laundry room photo in San Francisco with an undermount sink, flat-panel cabinets, white cabinets, quartz countertops, black backsplash, quartz backsplash, white walls, a side-by-side washer/dryer and black countertops
Mid-sized minimalist l-shaped light wood floor and wood ceiling dedicated laundry room photo in San Francisco with an undermount sink, flat-panel cabinets, white cabinets, quartz countertops, black backsplash, quartz backsplash, white walls, a side-by-side washer/dryer and black countertops
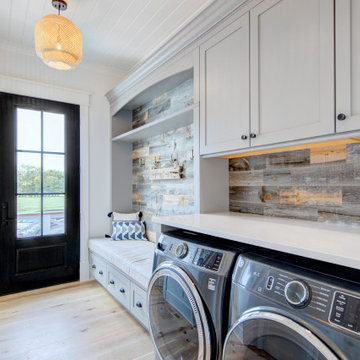
Example of a large cottage single-wall wood ceiling dedicated laundry room design in Other with shaker cabinets, gray cabinets, quartzite countertops, wood backsplash, a side-by-side washer/dryer and white countertops
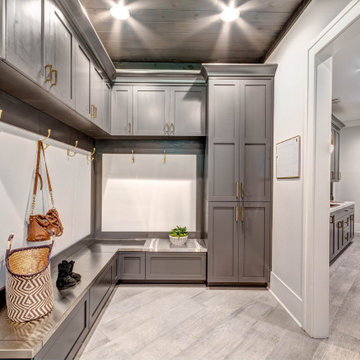
Example of a huge arts and crafts galley porcelain tile, gray floor and wood ceiling utility room design in Atlanta with a drop-in sink, shaker cabinets, gray cabinets, laminate countertops, gray walls, a side-by-side washer/dryer and white countertops

The ultimate coastal beach home situated on the shoreintracoastal waterway. The kitchen features white inset upper cabinetry balanced with rustic hickory base cabinets with a driftwood feel. The driftwood v-groove ceiling is framed in white beams. he 2 islands offer a great work space as well as an island for socializng.

This laundry/craft room is efficient beyond its space. Everything is in its place and no detail was overlooked to maximize the available room to meet many requirements. gift wrap, school books, laundry, and a home office are all contained in this singular space.

Working with repeat clients is always a dream! The had perfect timing right before the pandemic for their vacation home to get out city and relax in the mountains. This modern mountain home is stunning. Check out every custom detail we did throughout the home to make it a unique experience!
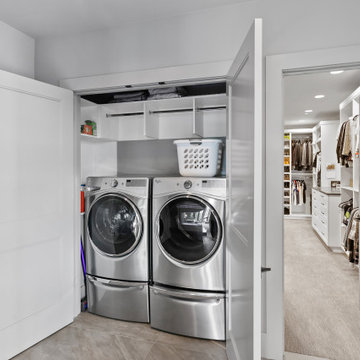
Example of a huge trendy carpeted, gray floor and exposed beam laundry room design in Seattle with gray walls
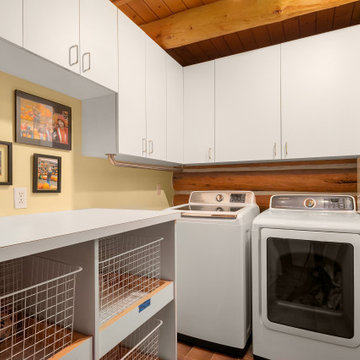
Mid-sized mountain style porcelain tile, brown floor, wood ceiling and wood wall dedicated laundry room photo in Seattle with flat-panel cabinets, white cabinets, yellow walls and a side-by-side washer/dryer
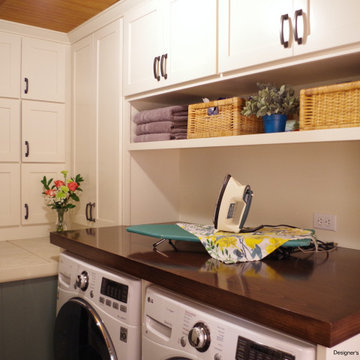
Hardworking laundry room that needed to provide storage, and folding space for this large family.
Small arts and crafts single-wall slate floor and wood ceiling utility room photo in Portland with a single-bowl sink, shaker cabinets, white cabinets, wood countertops, green walls, a side-by-side washer/dryer and brown countertops
Small arts and crafts single-wall slate floor and wood ceiling utility room photo in Portland with a single-bowl sink, shaker cabinets, white cabinets, wood countertops, green walls, a side-by-side washer/dryer and brown countertops

Custom luxury laundry room, mud room, dog shower combo
Inspiration for a mid-sized rustic galley ceramic tile, gray floor, exposed beam and wainscoting dedicated laundry room remodel in Other with recessed-panel cabinets, white cabinets, quartzite countertops, white backsplash, ceramic backsplash, white walls, a side-by-side washer/dryer and white countertops
Inspiration for a mid-sized rustic galley ceramic tile, gray floor, exposed beam and wainscoting dedicated laundry room remodel in Other with recessed-panel cabinets, white cabinets, quartzite countertops, white backsplash, ceramic backsplash, white walls, a side-by-side washer/dryer and white countertops

Small minimalist single-wall concrete floor, gray floor and exposed beam utility room photo in New York with flat-panel cabinets, green cabinets, wood countertops, white walls, a stacked washer/dryer and blue countertops

Laundry that can function as a butlers pantry when needed
Dedicated laundry room - mid-sized traditional l-shaped limestone floor, beige floor and exposed beam dedicated laundry room idea in Milwaukee with beaded inset cabinets, distressed cabinets, quartz countertops, white backsplash, quartz backsplash, beige walls, a stacked washer/dryer and white countertops
Dedicated laundry room - mid-sized traditional l-shaped limestone floor, beige floor and exposed beam dedicated laundry room idea in Milwaukee with beaded inset cabinets, distressed cabinets, quartz countertops, white backsplash, quartz backsplash, beige walls, a stacked washer/dryer and white countertops

Offering an alternative storage option, across from the laundry space is a matching cabinet containing space to store shoes and outerwear. These custom screens are made from Ash and natural rattan cane webbing to conceal storage when entering and exiting the home.

Example of a mid-sized mountain style galley concrete floor, black floor, wood ceiling and wood wall dedicated laundry room design in Austin with an undermount sink, raised-panel cabinets, white cabinets, granite countertops, beige backsplash, granite backsplash, beige walls, a side-by-side washer/dryer and beige countertops
Exposed Beam and Wood Ceiling Laundry Room Ideas

Inspiration for a mid-sized u-shaped carpeted, gray floor and exposed beam utility room remodel in Minneapolis with an utility sink, laminate countertops, white walls and a side-by-side washer/dryer
1





