Exposed Beam Bathroom Ideas
Refine by:
Budget
Sort by:Popular Today
121 - 140 of 2,276 photos
Item 1 of 2

The "Dream of the '90s" was alive in this industrial loft condo before Neil Kelly Portland Design Consultant Erika Altenhofen got her hands on it. No new roof penetrations could be made, so we were tasked with updating the current footprint. Erika filled the niche with much needed storage provisions, like a shelf and cabinet. The shower tile will replaced with stunning blue "Billie Ombre" tile by Artistic Tile. An impressive marble slab was laid on a fresh navy blue vanity, white oval mirrors and fitting industrial sconce lighting rounds out the remodeled space.
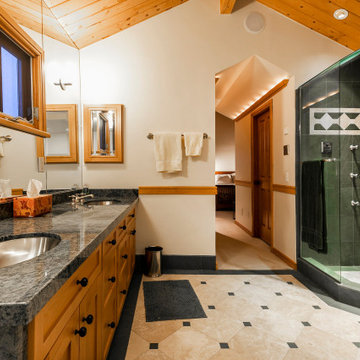
Located in Old Town immediately overlooking Park City, this four-level family home incorporates elements of the historic silver mining town vernacular. The home steps back as it ascends the hill to reduce the mass, creating outdoor terraces with views up Deer Valley. The ground level is comprised of an articulated stone base with arched openings for vehicular access, which supports the complex interlocking gables of the upper stories. The geometry of the roof lines and overhangs are reminiscent of classic chalet architecture. The elegantly appointed interiors are defined by beamed ceilings and wooden wainscotting that run throughout the house, creating an atmosphere of comfort and warmth
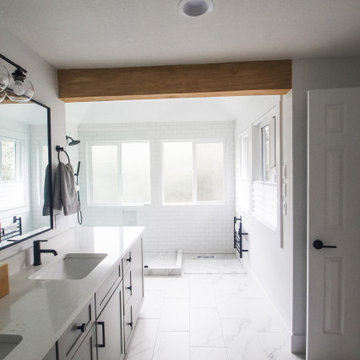
This was a complete transformation of a outdated primary bedroom, bathroom and closet space. Some layout changes with new beautiful materials top to bottom. See before pictures! From carpet in the bathroom to heated tile floors. From an unused bath to a large walk in shower. From a smaller wood vanity to a large grey wrap around vanity with 3x the storage. From dated carpet in the bedroom to oak flooring. From one master closet to 2! Amazing clients to work with!

Design objectives for this primary bathroom remodel included: Removing a dated corner shower and deck-mounted tub, creating more storage space, reworking the water closet entry, adding dual vanities and a curbless shower with tub to capture the view.
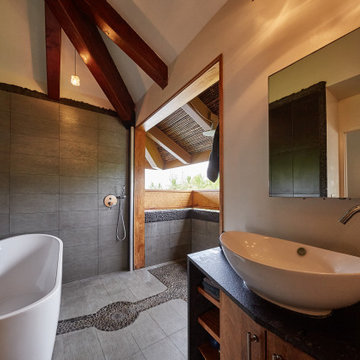
Mid-sized minimalist master gray tile cement tile floor, gray floor, single-sink and exposed beam bathroom photo in Hawaii with beige walls, black countertops and a built-in vanity
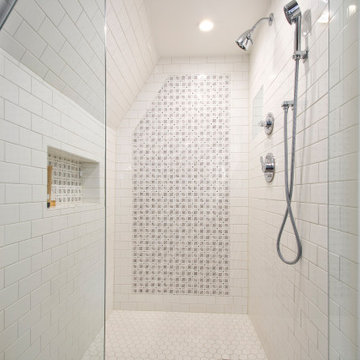
Architecture & Construction Management by: Harmoni Designs, LLC.
New modern Scandinavian and Japanese inspired custom designed master bathroom.
Inspiration for a large transitional master beige tile and porcelain tile wood-look tile floor, white floor, double-sink and exposed beam freestanding bathtub remodel in Cleveland with flat-panel cabinets, dark wood cabinets, a one-piece toilet, white walls, a vessel sink, quartzite countertops, white countertops and a floating vanity
Inspiration for a large transitional master beige tile and porcelain tile wood-look tile floor, white floor, double-sink and exposed beam freestanding bathtub remodel in Cleveland with flat-panel cabinets, dark wood cabinets, a one-piece toilet, white walls, a vessel sink, quartzite countertops, white countertops and a floating vanity

Transitional master multicolored floor, double-sink, exposed beam and shiplap ceiling alcove shower photo in Orange County with raised-panel cabinets, white cabinets, white walls, an undermount sink, a hinged shower door, gray countertops and a built-in vanity
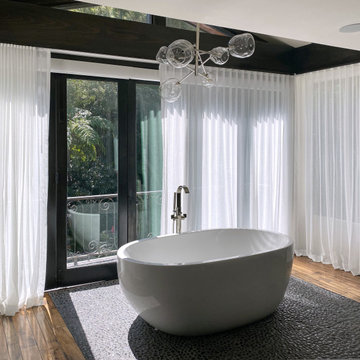
Example of a large trendy master white tile pebble tile floor, gray floor, double-sink and exposed beam bathroom design in Los Angeles with flat-panel cabinets, dark wood cabinets, a one-piece toilet, white walls, an undermount sink, quartz countertops, a hinged shower door, gray countertops and a built-in vanity
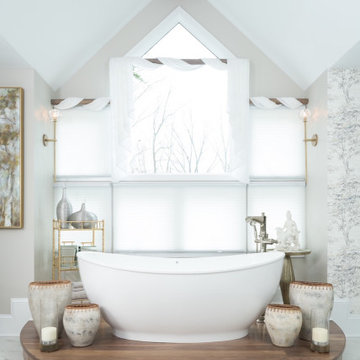
We took this dated 80's bathroom and created a livable spa retreat for our clients to enjoy as if they were on vacation everyday!
Example of a large transitional master white tile and marble tile marble floor, white floor, double-sink, exposed beam and wallpaper bathroom design in Philadelphia with raised-panel cabinets, medium tone wood cabinets, a two-piece toilet, gray walls, a vessel sink, quartz countertops, a hinged shower door, white countertops and a built-in vanity
Example of a large transitional master white tile and marble tile marble floor, white floor, double-sink, exposed beam and wallpaper bathroom design in Philadelphia with raised-panel cabinets, medium tone wood cabinets, a two-piece toilet, gray walls, a vessel sink, quartz countertops, a hinged shower door, white countertops and a built-in vanity
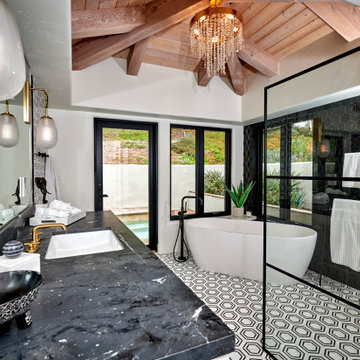
Urban Mountain lifestyle. The client came from a resort ski town in Colorado to city life. Bringing the casual lifestyle to this home you can see the urban cabin influence. This lifestyle can be compact, light-filled, clever, practical, simple, sustainable, and a dream to live in. It will have a well designed floor plan and beautiful details to create everyday astonishment. Life in the city can be both fulfilling and delightful.
Design Signature Designs Kitchen Bath
Contractor MC Construction
Photographer Sheldon of Ivestor
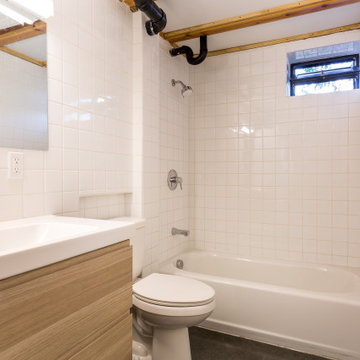
Inspiration for a mid-sized mid-century modern 3/4 white tile and ceramic tile concrete floor, single-sink and exposed beam drop-in bathtub remodel in Seattle with flat-panel cabinets, medium tone wood cabinets, an integrated sink, white countertops and a floating vanity

2022 NARI META GOLD AWARD
Example of a 1950s gray floor, double-sink, exposed beam, shiplap ceiling and vaulted ceiling bathroom design in San Francisco with flat-panel cabinets, white cabinets, white walls, an integrated sink, white countertops and a floating vanity
Example of a 1950s gray floor, double-sink, exposed beam, shiplap ceiling and vaulted ceiling bathroom design in San Francisco with flat-panel cabinets, white cabinets, white walls, an integrated sink, white countertops and a floating vanity
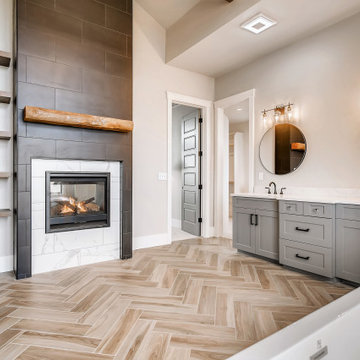
Inspiration for a large country master white tile and porcelain tile porcelain tile, beige floor, double-sink and exposed beam bathroom remodel in Denver with shaker cabinets, white cabinets, gray walls, an undermount sink, quartzite countertops, a hinged shower door, gray countertops and a built-in vanity
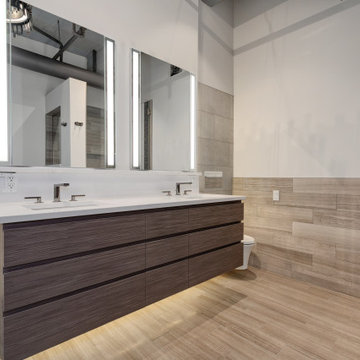
After pics of completed master bathroom remodel in West Loop, Chicago, IL. Walls are covered by 35-40% with a gray marble, installed horizontally with a staggered subway pattern. The bathroom vanity is a double vanity, custom built and floated.
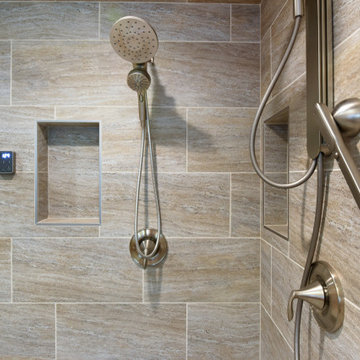
Example of a large transitional master beige tile and ceramic tile ceramic tile, beige floor, double-sink and exposed beam bathroom design in Other with flat-panel cabinets, medium tone wood cabinets, white walls, a hinged shower door, white countertops and a built-in vanity
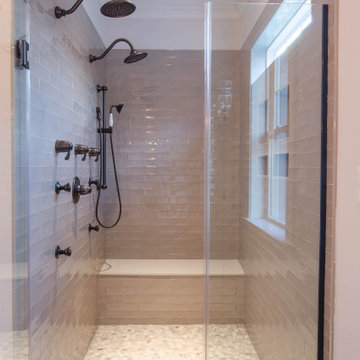
Farmhouse master double-sink and exposed beam bathroom photo in Baltimore with white cabinets, a hinged shower door and a built-in vanity

The primary bathroom is balanced with the freestanding painted bathroom vanity with an open shelf with black mirrors and sconces. The Brizo Levior plumbing fixtures in polished chrome finish add a modern sophistication to the space.
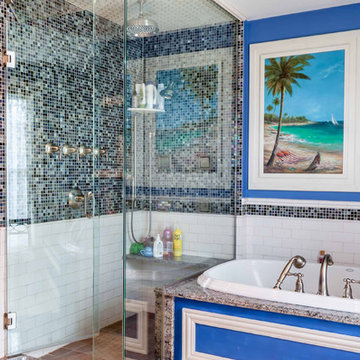
2-story addition to this historic 1894 Princess Anne Victorian. Family room, new full bath, relocated half bath, expanded kitchen and dining room, with Laundry, Master closet and bathroom above. Wrap-around porch with gazebo.
Photos by 12/12 Architects and Robert McKendrick Photography.
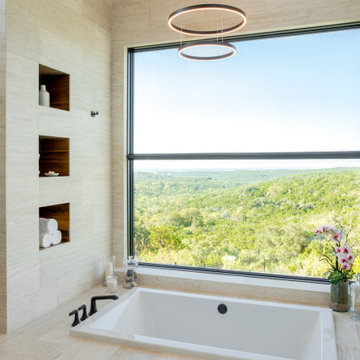
Master Bathroom
Inspiration for a contemporary travertine floor, double-sink and exposed beam drop-in bathtub remodel in Austin with gray cabinets
Inspiration for a contemporary travertine floor, double-sink and exposed beam drop-in bathtub remodel in Austin with gray cabinets
Exposed Beam Bathroom Ideas

Example of a huge southwest master multicolored tile and ceramic tile wood-look tile floor, multicolored floor, double-sink and exposed beam bathroom design in Albuquerque with medium tone wood cabinets, a one-piece toilet, white walls, a pedestal sink, solid surface countertops, black countertops, a built-in vanity, a hinged shower door and raised-panel cabinets
7





