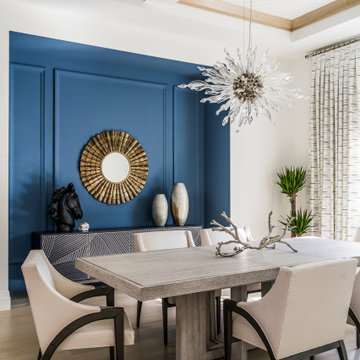Exposed Beam Dining Room Ideas
Refine by:
Budget
Sort by:Popular Today
1 - 20 of 376 photos
Item 1 of 3

We fully furnished this open concept Dining Room with an asymmetrical wood and iron base table by Taracea at its center. It is surrounded by comfortable and care-free stain resistant fabric seat dining chairs. Above the table is a custom onyx chandelier commissioned by the architect Lake Flato.
We helped find the original fine artwork for our client to complete this modern space and add the bold colors this homeowner was seeking as the pop to this neutral toned room. This large original art is created by Tess Muth, San Antonio, TX.

This Australian-inspired new construction was a successful collaboration between homeowner, architect, designer and builder. The home features a Henrybuilt kitchen, butler's pantry, private home office, guest suite, master suite, entry foyer with concealed entrances to the powder bathroom and coat closet, hidden play loft, and full front and back landscaping with swimming pool and pool house/ADU.

Huge country medium tone wood floor, brown floor, exposed beam and shiplap wall great room photo in Santa Barbara with white walls, a standard fireplace and a stone fireplace

Literally, the heart of this home is this dining table. Used at mealtime, yes, but so much more. Homework, bills, family meetings, folding laundry, gift wrapping and more. Not to worry. The top has been treated with a catalytic finish. Impervious to almost everything.
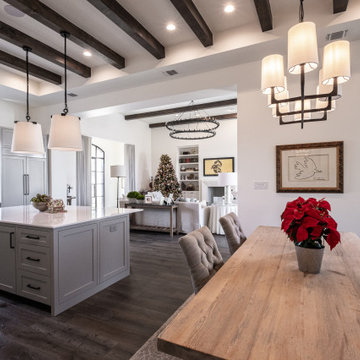
Inspiration for a mid-sized contemporary dark wood floor, brown floor and exposed beam kitchen/dining room combo remodel in Austin with white walls
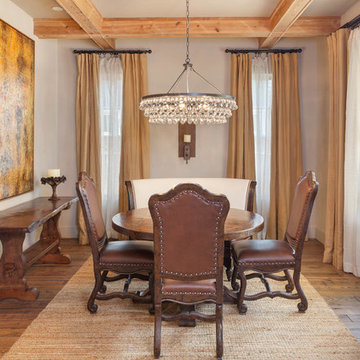
Benjamin Hill Photography
Enclosed dining room - huge rustic medium tone wood floor, brown floor and exposed beam enclosed dining room idea in Houston with beige walls
Enclosed dining room - huge rustic medium tone wood floor, brown floor and exposed beam enclosed dining room idea in Houston with beige walls
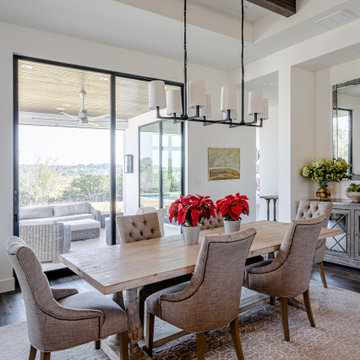
Inspiration for a mid-sized contemporary dark wood floor, brown floor and exposed beam kitchen/dining room combo remodel in Austin with white walls

Formal dining room with bricks & masonry, double entry doors, exposed beams, and recessed lighting.
Inspiration for a huge rustic dark wood floor, brown floor, exposed beam and brick wall enclosed dining room remodel in Phoenix with multicolored walls, a standard fireplace and a stone fireplace
Inspiration for a huge rustic dark wood floor, brown floor, exposed beam and brick wall enclosed dining room remodel in Phoenix with multicolored walls, a standard fireplace and a stone fireplace
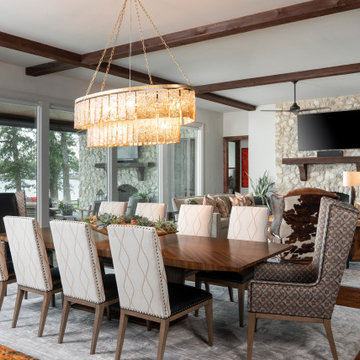
Inspiration for a large rustic dark wood floor, brown floor and exposed beam great room remodel in Other with beige walls, a standard fireplace and a stone fireplace

Dining room with stained beam ceiling detail.
Inspiration for a large cottage medium tone wood floor, brown floor and exposed beam enclosed dining room remodel in Seattle with gray walls
Inspiration for a large cottage medium tone wood floor, brown floor and exposed beam enclosed dining room remodel in Seattle with gray walls
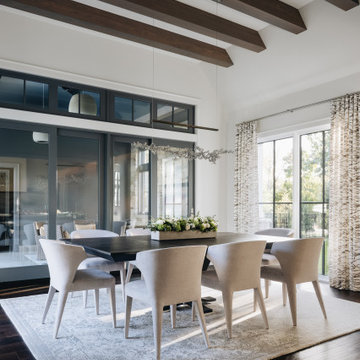
Inspiration for a large transitional dark wood floor, brown floor and exposed beam great room remodel in Chicago with white walls and no fireplace

Previously unused corner of long family room gets functional update with game table for poker/ bridge/ cocktails; abstract art complements the walls for a minimalist high style vibe.
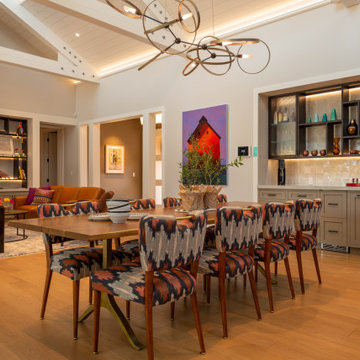
This home in Napa off Silverado was rebuilt after burning down in the 2017 fires. Architect David Rulon, a former associate of Howard Backen, are known for this Napa Valley industrial modern farmhouse style. The great room has trussed ceiling and clerestory windows that flood the space with indirect natural light. Nano style doors opening to a covered screened in porch leading out to the pool. Metal fireplace surround and book cases as well as Bar shelving done by Wyatt Studio, moroccan CLE tile backsplash, quartzite countertops,
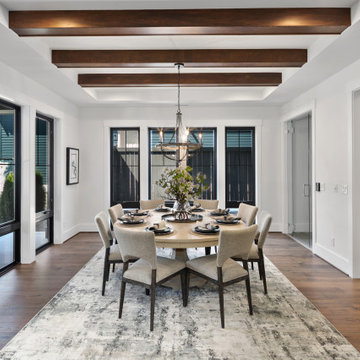
Dining room with stained beam ceiling detail.
Inspiration for a large country medium tone wood floor, brown floor and exposed beam enclosed dining room remodel in Seattle with gray walls
Inspiration for a large country medium tone wood floor, brown floor and exposed beam enclosed dining room remodel in Seattle with gray walls
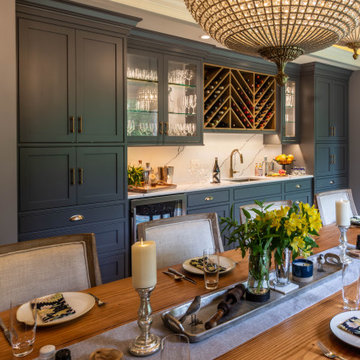
Entertaining is a large part of these client's life. Their existing dining room, while nice, couldn't host a large party. The original dining room was extended 16' to create a large entertaining space, complete with a built in bar area. Floor to ceiling windows and plenty of lighting throughout keeps the space nice and bright. The bar includes a custom stained wine rack, pull out trays for liquor, sink, wine fridge, and plenty of storage space for extras. The homeowner even built his own table on site to make sure it would fit the space as best as it could.

Our design team listened carefully to our clients' wish list. They had a vision of a cozy rustic mountain cabin type master suite retreat. The rustic beams and hardwood floors complement the neutral tones of the walls and trim. Walking into the new primary bathroom gives the same calmness with the colors and materials used in the design.

Plenty of seating in this space. The blue chairs add an unexpected pop of color to the charm of the dining table. The exposed beams, shiplap ceiling and flooring blend together in warmth. The Wellborn cabinets and beautiful quartz countertop are light and bright. The acrylic counter stools keeps the space open and inviting. This is a space for family and friends to gather.

Family room and dining room with exposed oak beams
Great room - large coastal medium tone wood floor, exposed beam and shiplap wall great room idea in Detroit with white walls and a stone fireplace
Great room - large coastal medium tone wood floor, exposed beam and shiplap wall great room idea in Detroit with white walls and a stone fireplace
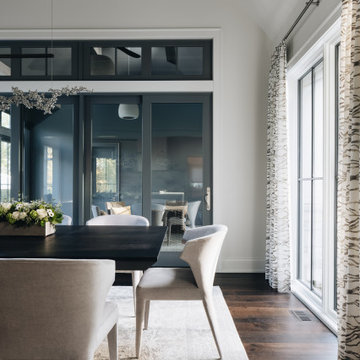
Large transitional dark wood floor, brown floor and exposed beam great room photo in Chicago with white walls and no fireplace
Exposed Beam Dining Room Ideas
1






