Exposed Beam Scandinavian Living Room Ideas
Refine by:
Budget
Sort by:Popular Today
1 - 20 of 427 photos
Item 1 of 3

Minimal, mindful design meets stylish comfort in this family home filled with light and warmth. Using a serene, neutral palette filled with warm walnut and light oak finishes, with touches of soft grays and blues, we transformed our client’s new family home into an airy, functionally stylish, serene family retreat. The home highlights modern handcrafted wooden furniture pieces, soft, whimsical kids’ bedrooms, and a clean-lined, understated blue kitchen large enough for the whole family to gather.
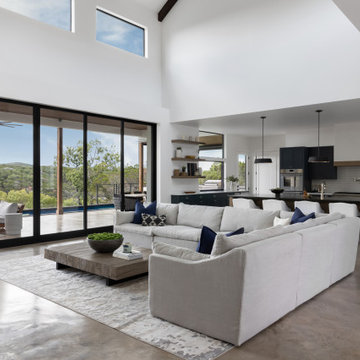
Example of a large danish open concept concrete floor, beige floor and exposed beam living room design in Austin with white walls, a ribbon fireplace, a stone fireplace and a wall-mounted tv
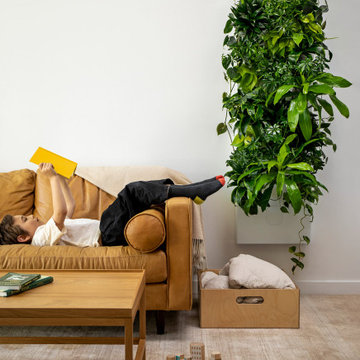
This living room features Taiga Tall, a hydroponic green wall that hangs like art and takes care of the plants all by itself. Plants included! Just plug Taiga in, connect the grow light, and add water. Taiga even reminds you to add water if you forget :)
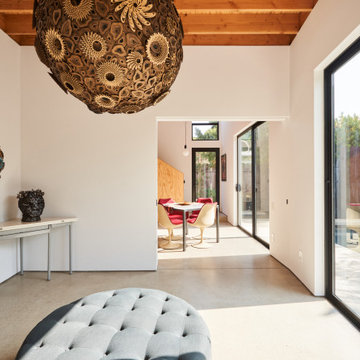
Example of a small danish open concept concrete floor, gray floor and exposed beam living room design in Los Angeles with white walls
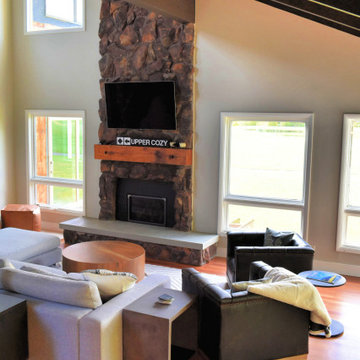
Comfort and luxury are well balanced in this contemporary Sun Valley living room. We love the warm from the medium tone wood floors mixed with stone texture of the fireplace.
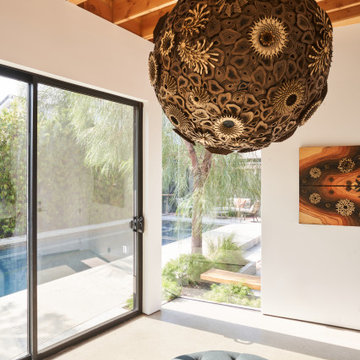
Living room - small scandinavian open concept concrete floor, gray floor and exposed beam living room idea in Los Angeles with white walls
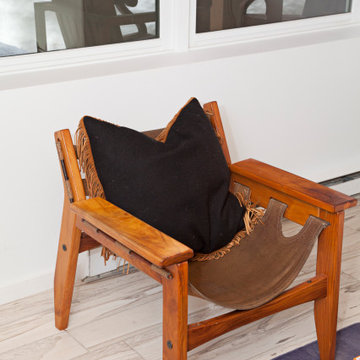
Small danish enclosed porcelain tile, gray floor and exposed beam living room photo in Denver with white walls
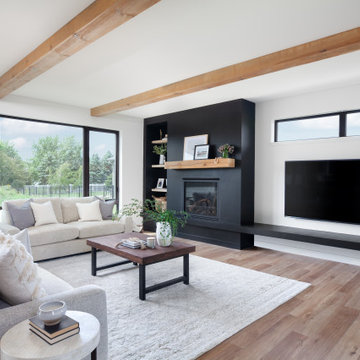
Beautiful installation featuring our reclaimed timbers, fireplace mantel and custom shelving.
Inspiration for a scandinavian light wood floor and exposed beam living room remodel in Other with black walls and a standard fireplace
Inspiration for a scandinavian light wood floor and exposed beam living room remodel in Other with black walls and a standard fireplace
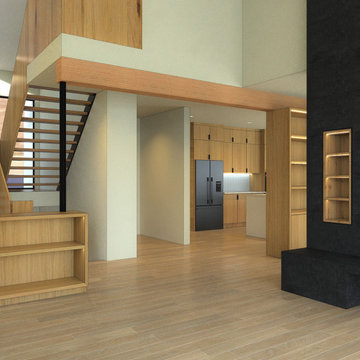
Large danish open concept light wood floor, beige floor and exposed beam living room photo in Sacramento with beige walls, a two-sided fireplace and a stone fireplace

Large danish open concept concrete floor, beige floor and exposed beam living room photo in Austin with white walls, a ribbon fireplace, a stone fireplace and a wall-mounted tv
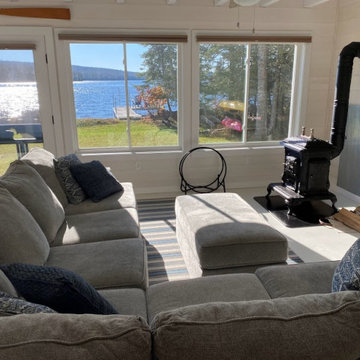
Example of a mid-sized danish open concept concrete floor, gray floor, exposed beam and wood wall living room design in Other with white walls, a wood stove and a metal fireplace
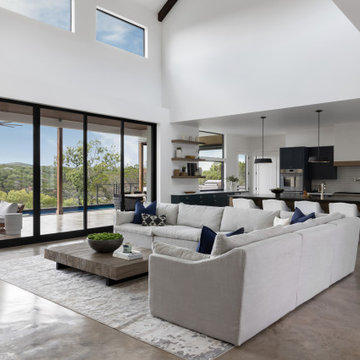
Large danish open concept gray floor, exposed beam and brick wall living room photo in Austin with white walls and a stone fireplace
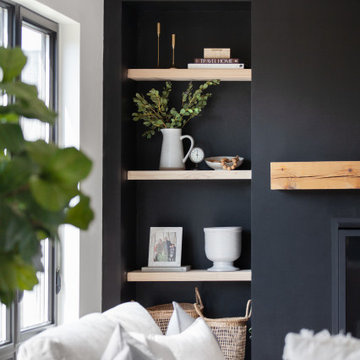
Beautiful installation featuring our reclaimed timbers, fireplace mantel and custom shelving.
Example of a danish light wood floor and exposed beam living room design in Other with black walls and a standard fireplace
Example of a danish light wood floor and exposed beam living room design in Other with black walls and a standard fireplace

Example of a large danish open concept concrete floor, gray floor, exposed beam, vaulted ceiling and wood ceiling living room design in San Diego with white walls, no fireplace and no tv

Echo Park, CA - Complete Accessory Dwelling Unit Build; Great Room
Cement tiled flooring, clear glass windows, doors, cabinets, recessed lighting, staircase, catwalk, Kitchen island, Kitchen appliances and matching coffee tables.
Please follow the following link in order to see the published article in Dwell Magazine.
https://www.dwell.com/article/backyard-cottage-adu-los-angeles-dac353a2
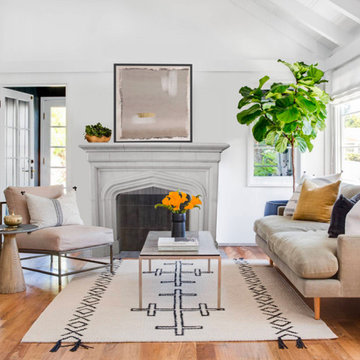
Lancet Fireplace Mantel
The classic “Lancet” arch inspired this mantel’s name, which is the centerpiece of this Gothic cast stone fireplace. An elegant addition to any room.
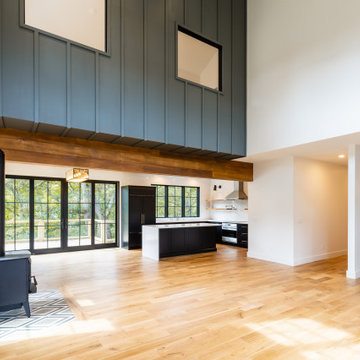
Inspiration for a scandinavian open concept medium tone wood floor, exposed beam and wall paneling living room remodel in Other with white walls and a wood stove
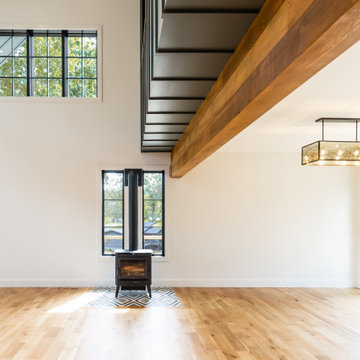
Example of a danish open concept medium tone wood floor, exposed beam and wall paneling living room design in Other with white walls and a wood stove
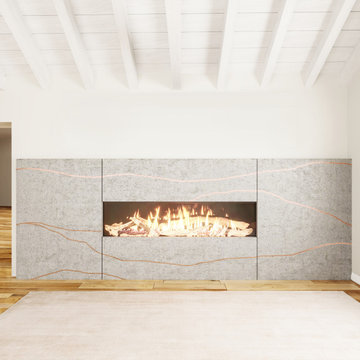
A biophilic home inspired by nature's beauty. A custom concrete fireplace is etched with copper veins, the live edge natural wood furniture is made by a local craftsperson, the sofas are also made locally of natural and organic materials, the side chair is vintage, and the chandelier is made of washi paper. The rugs and wall sconces are by Kale Tree.
www.kaletree.com
Exposed Beam Scandinavian Living Room Ideas
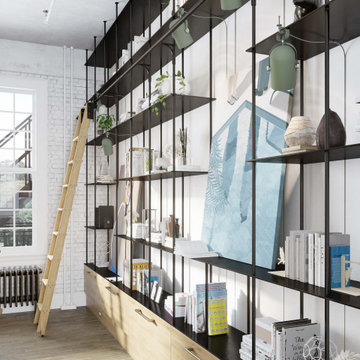
Take a moment to appreciate the meticulously designed luxury living room in a Chelsea, New York apartment, a masterpiece from Arsight. The room’s striking brick wall combines the gritty charm of Brooklyn with the minimalist beauty of Scandinavian design, all grounded by the warmth of oak flooring. An aesthetically pleasing bookshelf, alongside a charming library ladder, showcases a curated array of living room art, creating a space that goes beyond being a mere living room and becomes a lifestyle statement.
1





