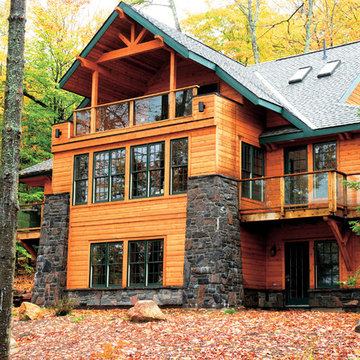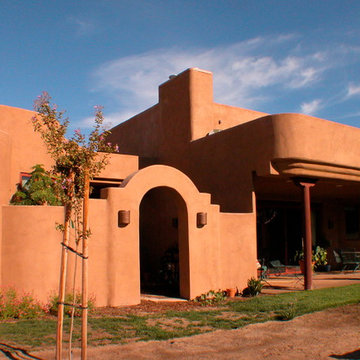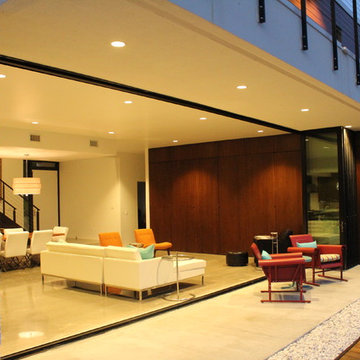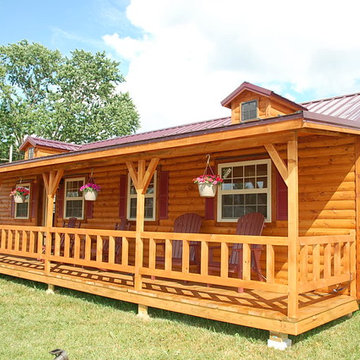Exterior Home Ideas
Refine by:
Budget
Sort by:Popular Today
141 - 160 of 7,691 photos
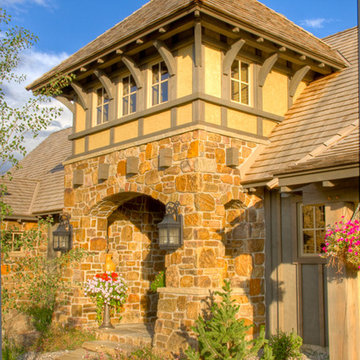
detail of entry tower with stone and timbers
Inspiration for a large mediterranean beige two-story stone exterior home remodel in Other
Inspiration for a large mediterranean beige two-story stone exterior home remodel in Other
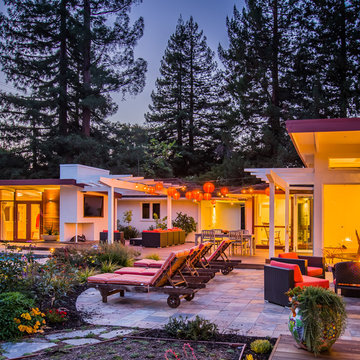
Andrew Corpuz Photographer
Mid-sized transitional white one-story mixed siding flat roof photo in San Francisco
Mid-sized transitional white one-story mixed siding flat roof photo in San Francisco
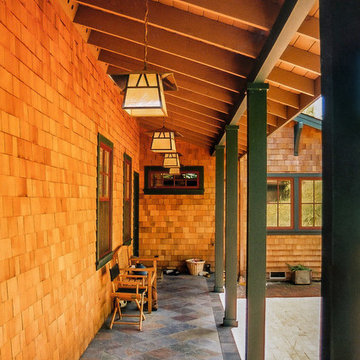
Photo by Gregory Dedona Architect
Craftsman brown two-story wood gable roof idea in San Francisco
Craftsman brown two-story wood gable roof idea in San Francisco
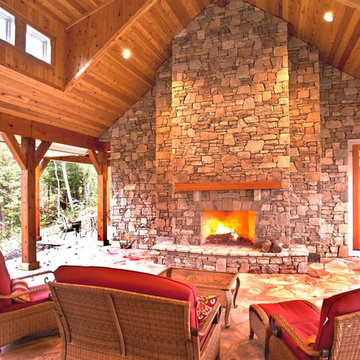
Large craftsman beige two-story stone exterior home idea in Other
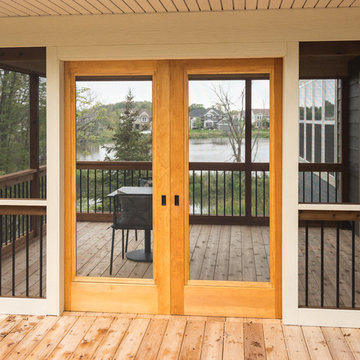
A beautiful look compared to your typical screen doors.
Arts and crafts exterior home photo in Minneapolis
Arts and crafts exterior home photo in Minneapolis
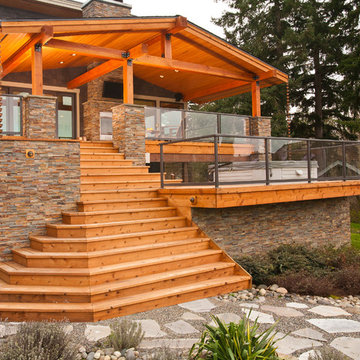
Inspiration for a large contemporary multicolored split-level mixed siding flat roof remodel in Seattle
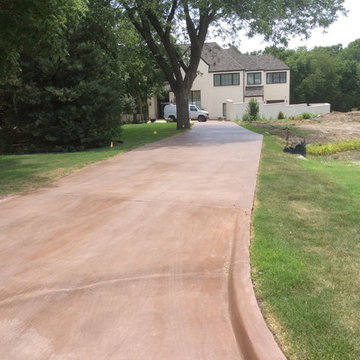
Example of a huge classic white two-story brick exterior home design in Dallas with a hip roof
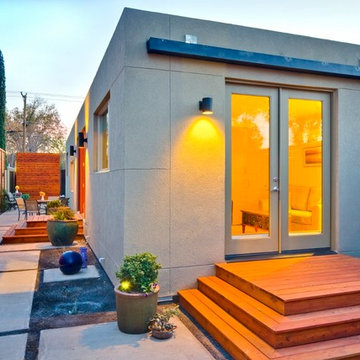
Even on a small 25' x 142' lot this home allows for plenty of landscaped yard. This size home could be built to be transported to a remote location (Modular).
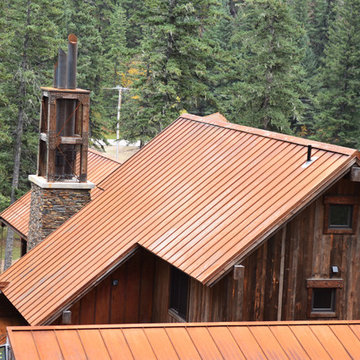
Jessica Deering Photography
Mid-sized rustic brown two-story mixed siding house exterior idea in Other with a metal roof
Mid-sized rustic brown two-story mixed siding house exterior idea in Other with a metal roof
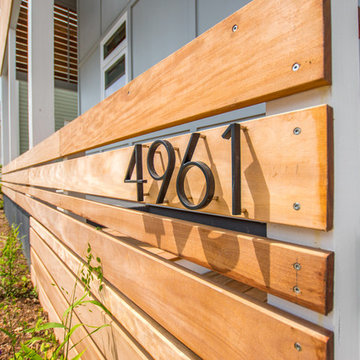
This modern, minimalist-style home is situated in the beautiful Park Circle area of North Charleston. With incredible curb appeal, it was meticulously designed for low maintenance and energy efficiency with unique materials and techniques like the Garapa exotic wood cribbing that surround the front, HardiePanel vertical siding and 2 x 6 construction. LED fixtures throughout. A corten weathered steel privacy fence allows for courtyard entertainment while also adding an industrial aesthetic to the outdoor living area. Resting on a gabion cages, the hand stacked fieldstone is held together without mortar, providing a strong and sturdy barrier.
Finally, this home incorporates many universal design standards for accessibility and meets the Type C, Visitable Unit standards. Wide entrances and spacious hallways allow for moving effortlessly throughout the home. Baths and kitchen are designed for access without sacrificing function. The rear boardwalk allows for easy wheeling into the home. It was a challenge to build according to these standards while also maintaining the minimalistic style of the home, but the end result is aesthetically pleasing and functional for everyone. Take a look!
Drone photos by Nick Holzworth at 5th Spark
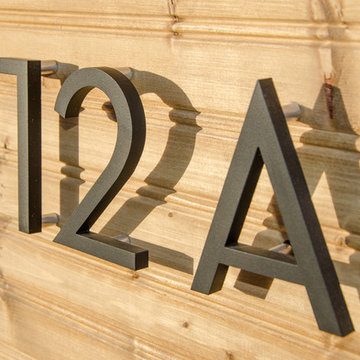
4" Palm Springs dark bronze Powder Coated Modern House Numbers
(modernhousenumbers.com)
available in 4", 6", 8", 12" or 15" high. Numbers are 3/8" thick, with a high quality powder coat finish and a 1/2" standoff providing a subtle shadow.
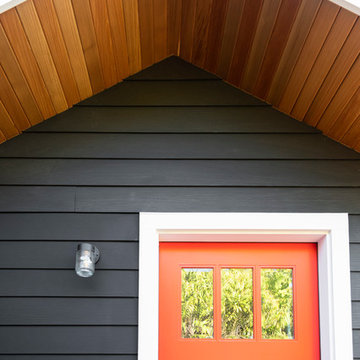
© Cindy Apple Photography
Mid-sized trendy black three-story house exterior photo in Seattle
Mid-sized trendy black three-story house exterior photo in Seattle
Photo: Marni Epstein-Mervis © 2018 Houzz
Mid-century modern exterior home photo in Other
Mid-century modern exterior home photo in Other
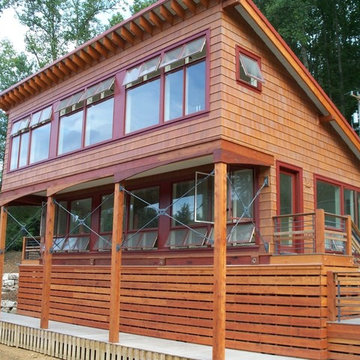
Example of a small mountain style brown two-story wood exterior home design in Nashville with a shed roof
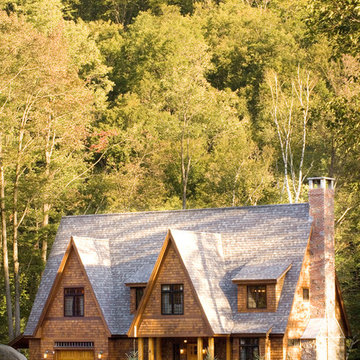
Joe. St. Pierre
Example of an arts and crafts exterior home design in Boston
Example of an arts and crafts exterior home design in Boston
Exterior Home Ideas
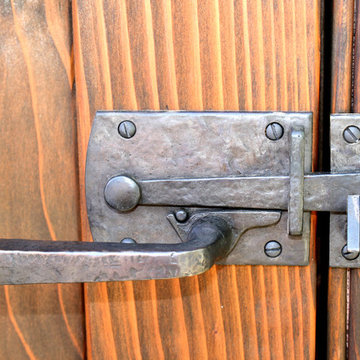
This double wooden gate included a split into 1/3 - 2/3 to create an enclosed courtyard in the carport area. There were children at the property, and so stoutness of hardware as well as security were of utmost importance. The home is a Craftsman style, and the gates were built to complement that. The hardware chosen was made of solid bronze to coordinate with the Craftsman appearance.
Photos by Victor Robinson Design (www.vicrobinson.com)
8






