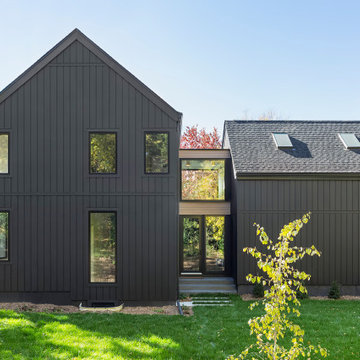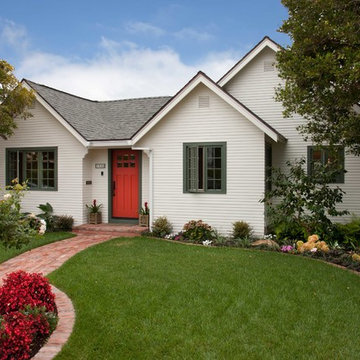Exterior Home Ideas
Refine by:
Budget
Sort by:Popular Today
101 - 120 of 158,881 photos

Nick Springett Photography
Huge trendy beige two-story stone exterior home photo in Los Angeles
Huge trendy beige two-story stone exterior home photo in Los Angeles

Beautiful Cherry HIlls Farm house, with Pool house. A mixture of reclaimed wood, full bed masonry, Steel Ibeams, and a Standing Seam roof accented by a beautiful hot tub and pool

Mid-sized trendy beige one-story stucco house exterior photo in Dallas with a shingle roof and a hip roof

Newport653
Example of a large classic white two-story wood house exterior design in Charleston with a mixed material roof
Example of a large classic white two-story wood house exterior design in Charleston with a mixed material roof

This is the renovated design which highlights the vaulted ceiling that projects through to the exterior.
Small 1960s gray one-story concrete fiberboard and clapboard house exterior photo in Chicago with a hip roof, a shingle roof and a gray roof
Small 1960s gray one-story concrete fiberboard and clapboard house exterior photo in Chicago with a hip roof, a shingle roof and a gray roof

Interior Designer: Allard & Roberts Interior Design, Inc, Photographer: David Dietrich, Builder: Evergreen Custom Homes, Architect: Gary Price, Design Elite Architecture

A Scandinavian modern home in Shorewood, Minnesota with simple gable roof forms, a glass link, and black exterior.
Large scandinavian black two-story wood and board and batten exterior home idea in Minneapolis with a shingle roof and a black roof
Large scandinavian black two-story wood and board and batten exterior home idea in Minneapolis with a shingle roof and a black roof

Spacecrafting / Architectural Photography
Mid-sized craftsman gray two-story wood exterior home idea in Minneapolis with a metal roof
Mid-sized craftsman gray two-story wood exterior home idea in Minneapolis with a metal roof

DRM Design Group provided Landscape Architecture services for a Local Austin, Texas residence. We worked closely with Redbud Custom Homes and Tim Brown Architecture to create a custom low maintenance- low water use contemporary landscape design. This Eco friendly design has a simple and crisp look with great contrasting colors that really accentuate the existing trees.
www.redbudaustin.com
www.timbrownarch.com

Kip Dawkins Photography
Large farmhouse white one-story wood exterior home idea in Richmond with a metal roof
Large farmhouse white one-story wood exterior home idea in Richmond with a metal roof

Inspiration for a huge transitional multicolored two-story mixed siding and board and batten exterior home remodel in Houston with a shingle roof and a gray roof

Photo by Ed Gohlich
Small elegant white one-story wood exterior home photo in San Diego with a shingle roof
Small elegant white one-story wood exterior home photo in San Diego with a shingle roof

Micheal Hospelt Photography
3000 sf single story home with composite and metal roof.
Example of a mid-sized farmhouse white one-story exterior home design in San Francisco with a mixed material roof
Example of a mid-sized farmhouse white one-story exterior home design in San Francisco with a mixed material roof

The goal for this Point Loma home was to transform it from the adorable beach bungalow it already was by expanding its footprint and giving it distinctive Craftsman characteristics while achieving a comfortable, modern aesthetic inside that perfectly caters to the active young family who lives here. By extending and reconfiguring the front portion of the home, we were able to not only add significant square footage, but create much needed usable space for a home office and comfortable family living room that flows directly into a large, open plan kitchen and dining area. A custom built-in entertainment center accented with shiplap is the focal point for the living room and the light color of the walls are perfect with the natural light that floods the space, courtesy of strategically placed windows and skylights. The kitchen was redone to feel modern and accommodate the homeowners busy lifestyle and love of entertaining. Beautiful white kitchen cabinetry sets the stage for a large island that packs a pop of color in a gorgeous teal hue. A Sub-Zero classic side by side refrigerator and Jenn-Air cooktop, steam oven, and wall oven provide the power in this kitchen while a white subway tile backsplash in a sophisticated herringbone pattern, gold pulls and stunning pendant lighting add the perfect design details. Another great addition to this project is the use of space to create separate wine and coffee bars on either side of the doorway. A large wine refrigerator is offset by beautiful natural wood floating shelves to store wine glasses and house a healthy Bourbon collection. The coffee bar is the perfect first top in the morning with a coffee maker and floating shelves to store coffee and cups. Luxury Vinyl Plank (LVP) flooring was selected for use throughout the home, offering the warm feel of hardwood, with the benefits of being waterproof and nearly indestructible - two key factors with young kids!
For the exterior of the home, it was important to capture classic Craftsman elements including the post and rock detail, wood siding, eves, and trimming around windows and doors. We think the porch is one of the cutest in San Diego and the custom wood door truly ties the look and feel of this beautiful home together.

This gorgeous modern farmhouse features hardie board board and batten siding with stunning black framed Pella windows. The soffit lighting accents each gable perfectly and creates the perfect farmhouse.

The front of the house features an open porch, a common feature in the neighborhood. Stairs leading up to it are tucked behind one of a pair of brick walls. The brick was installed with raked (recessed) horizontal joints which soften the overall scale of the walls. The clerestory windows topping the taller of the brick walls bring light into the foyer and a large closet without sacrificing privacy. The living room windows feature a slight tint which provides a greater sense of privacy during the day without having to draw the drapes. An overhang lined on its underside in stained cedar leads to the entry door which again is hidden by one of the brick walls.

Chad Holder
Example of a mid-sized minimalist white one-story mixed siding flat roof design in Minneapolis
Example of a mid-sized minimalist white one-story mixed siding flat roof design in Minneapolis

Photography by Bruce Damonte
Example of a large farmhouse white one-story wood gable roof design in San Francisco
Example of a large farmhouse white one-story wood gable roof design in San Francisco
Exterior Home Ideas

Lisza Coffey Photography
Example of a mid-sized minimalist gray one-story stone exterior home design in Omaha with a shingle roof
Example of a mid-sized minimalist gray one-story stone exterior home design in Omaha with a shingle roof
6






