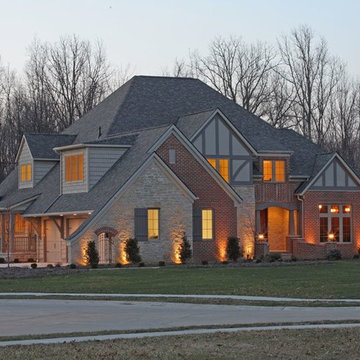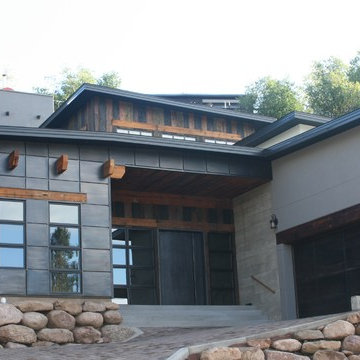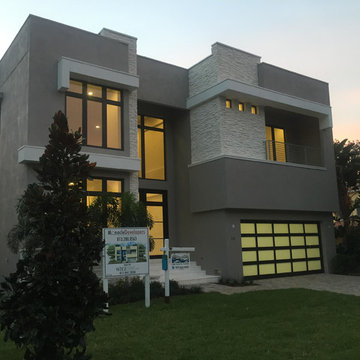Exterior Home Ideas
Refine by:
Budget
Sort by:Popular Today
161 - 180 of 1,952 photos
Item 1 of 3
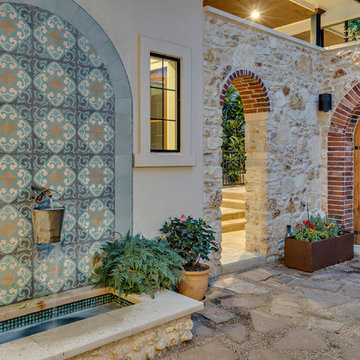
Inspiration for a huge mediterranean multicolored two-story mixed siding house exterior remodel in Austin with a hip roof and a tile roof

Louisa, San Clemente Coastal Modern Architecture
The brief for this modern coastal home was to create a place where the clients and their children and their families could gather to enjoy all the beauty of living in Southern California. Maximizing the lot was key to unlocking the potential of this property so the decision was made to excavate the entire property to allow natural light and ventilation to circulate through the lower level of the home.
A courtyard with a green wall and olive tree act as the lung for the building as the coastal breeze brings fresh air in and circulates out the old through the courtyard.
The concept for the home was to be living on a deck, so the large expanse of glass doors fold away to allow a seamless connection between the indoor and outdoors and feeling of being out on the deck is felt on the interior. A huge cantilevered beam in the roof allows for corner to completely disappear as the home looks to a beautiful ocean view and Dana Point harbor in the distance. All of the spaces throughout the home have a connection to the outdoors and this creates a light, bright and healthy environment.
Passive design principles were employed to ensure the building is as energy efficient as possible. Solar panels keep the building off the grid and and deep overhangs help in reducing the solar heat gains of the building. Ultimately this home has become a place that the families can all enjoy together as the grand kids create those memories of spending time at the beach.
Images and Video by Aandid Media.
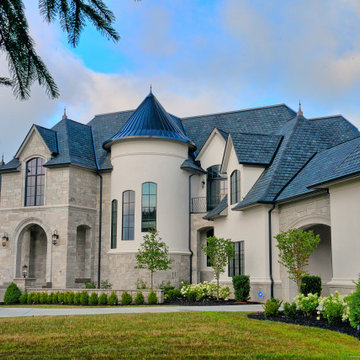
A long driveway leads you to this amazing home. It features a covered and arched entry, two front turrets and a mix of stucco and stone covers the exterior. As you drive up to the home, there is a stone arch that leads to the back where you access the garage and the carriage house.
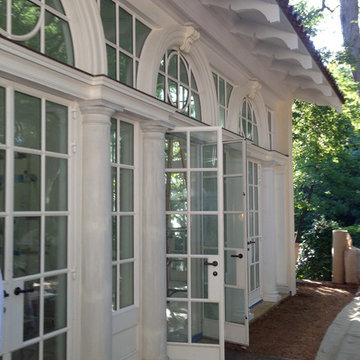
Porter Fuqua
Small tuscan beige one-story stucco exterior home photo in Dallas with a tile roof
Small tuscan beige one-story stucco exterior home photo in Dallas with a tile roof
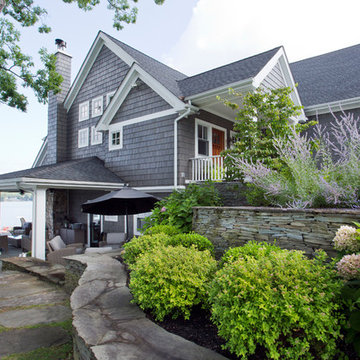
Tiered landscaping provides privacy and deals with the sloped site.
Photos by:
Philip Jensen Carter
Large coastal gray split-level concrete fiberboard exterior home idea in New York
Large coastal gray split-level concrete fiberboard exterior home idea in New York
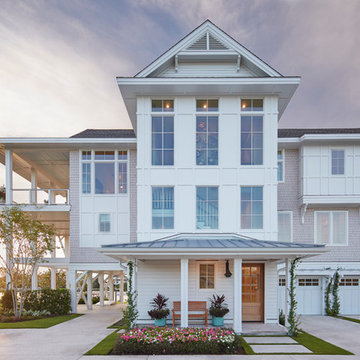
Photographer - Michael Blevins
Example of a large beach style multicolored three-story wood exterior home design in Other with a shingle roof
Example of a large beach style multicolored three-story wood exterior home design in Other with a shingle roof
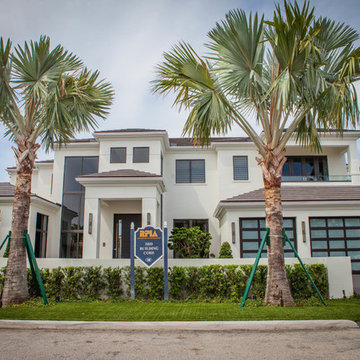
Example of a huge trendy white two-story stucco house exterior design in Miami with a hip roof and a tile roof
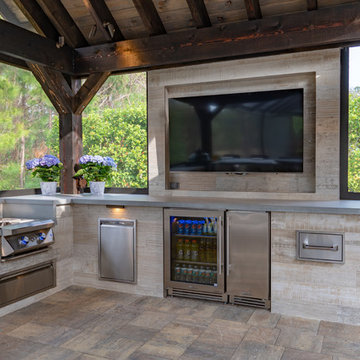
The Tartt Project, designed and built by Pratt Guys, in 2018 - Photo owned by Pratt Guys - NOTE: Can only be used online, digitally, TV and print WITH written permission from Pratt Guys. (PrattGuys.com) - Photo was taken on February 19, 2019.
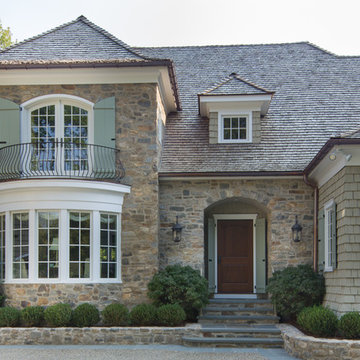
Tim Lee Photography
Fairfield County Award Winning Architect
Example of a large classic beige two-story wood exterior home design in New York with a hip roof
Example of a large classic beige two-story wood exterior home design in New York with a hip roof
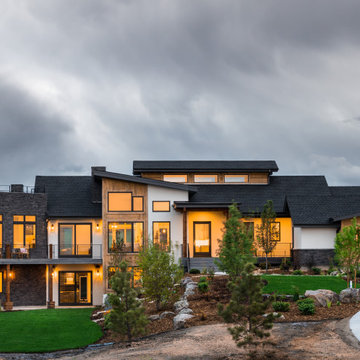
Stunning mountain modern home. Enjoy the rooftop deck and beautiful landscaping.
Example of a minimalist exterior home design in Denver
Example of a minimalist exterior home design in Denver
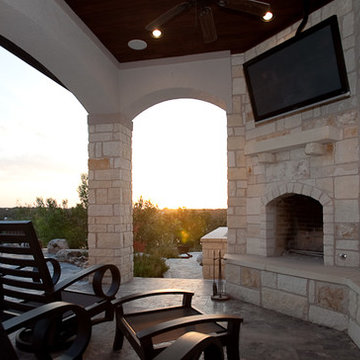
Outdoor Kitchen & Living room
Spindler Construction, LLC; Deric Spindler
Large tuscan stone exterior home photo in Austin
Large tuscan stone exterior home photo in Austin
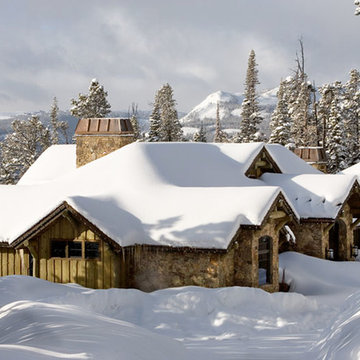
Stone and vertical siding are accented with stone elements and logs to give the home a rustic feel.
Inspiration for a large rustic green three-story wood gable roof remodel in Denver
Inspiration for a large rustic green three-story wood gable roof remodel in Denver
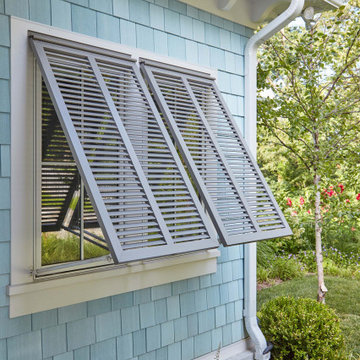
Inspiration for a large coastal blue two-story house exterior remodel in Baltimore
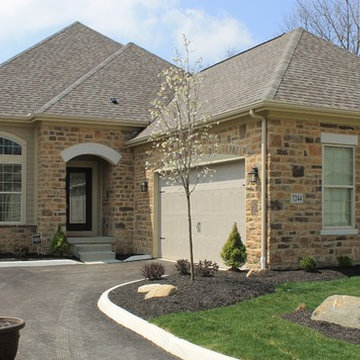
This model home is the perfect combination of modern elegance and simplicity.
Mid-sized traditional beige one-story mixed siding exterior home idea in Columbus
Mid-sized traditional beige one-story mixed siding exterior home idea in Columbus
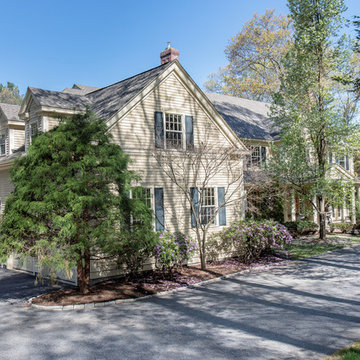
http://211westerlyroad.com
Introducing a distinctive residence in the coveted Weston Estate's neighborhood. A striking antique mirrored fireplace wall accents the majestic family room. The European elegance of the custom millwork in the entertainment sized dining room accents the recently renovated designer kitchen. Decorative French doors overlook the tiered granite and stone terrace leading to a resort-quality pool, outdoor fireplace, wading pool and hot tub. The library's rich wood paneling, an enchanting music room and first floor bedroom guest suite complete the main floor. The grande master suite has a palatial dressing room, private office and luxurious spa-like bathroom. The mud room is equipped with a dumbwaiter for your convenience. The walk-out entertainment level includes a state-of-the-art home theatre, wine cellar and billiards room that lead to a covered terrace. A semi-circular driveway and gated grounds complete the landscape for the ultimate definition of luxurious living.
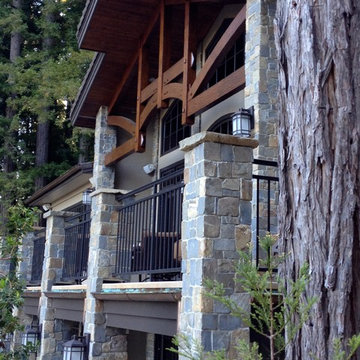
Stephanie Barnes-Castro is a full service architectural firm specializing in sustainable design serving Santa Cruz County. Her goal is to design a home to seamlessly tie into the natural environment and be aesthetically pleasing and energy efficient.
Exterior Home Ideas
The soffit’s generous width enabled the homeowners to illuminate the garage entry with Halo low voltage down-lighting trimmed in an aluminum finish to match the garage doors.
9






