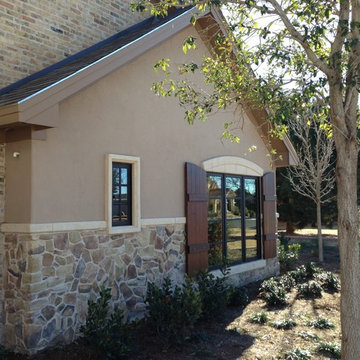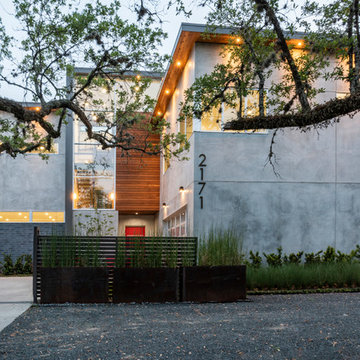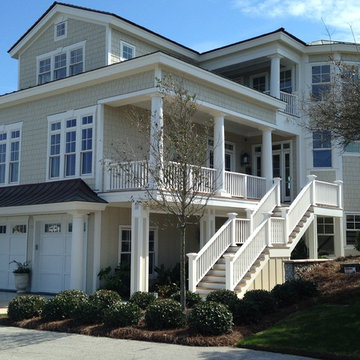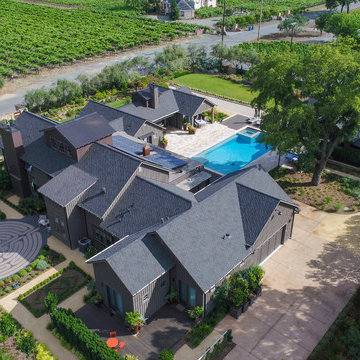Exterior Home Ideas
Refine by:
Budget
Sort by:Popular Today
121 - 140 of 1,955 photos
Item 1 of 3
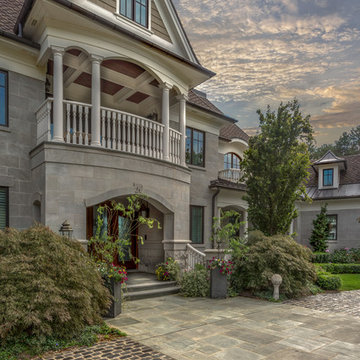
Large elegant beige two-story wood house exterior photo in Detroit with a hip roof and a shingle roof
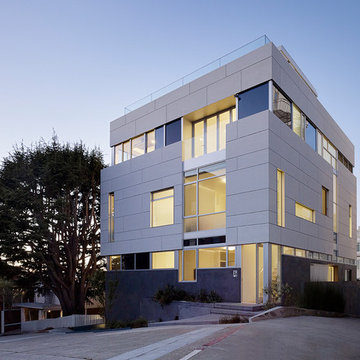
Matthew Millman
Large minimalist multicolored three-story concrete fiberboard flat roof photo in San Francisco
Large minimalist multicolored three-story concrete fiberboard flat roof photo in San Francisco
The arches were replaced with more modern, vertical lines. The horizontal siding was carried over from the garage to provide a band of contrast below the windows. New roofing in a dark color contrasts with the light-colored stucco. Custom box gutters further define the strong lines of the new façade.
The completed canopy was flashed in aluminum around the perimeter. The rafters were redesigned with a series of extruded aluminum channels that tied in beautifully with the new aluminum garage doors.
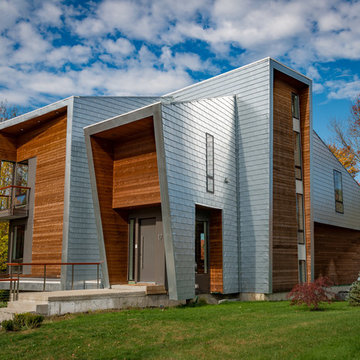
Futuristic modern design combines stainless steel tiles with rustic cedar siding accents.
*******************************************************************
Buffalo Lumber specializes in Custom Milled, Factory Finished Wood Siding and Paneling. We ONLY do real wood.
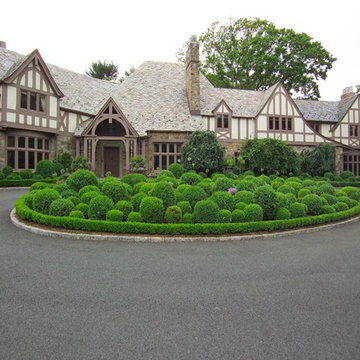
Inspiration for a large timeless beige three-story stucco exterior home remodel in New York
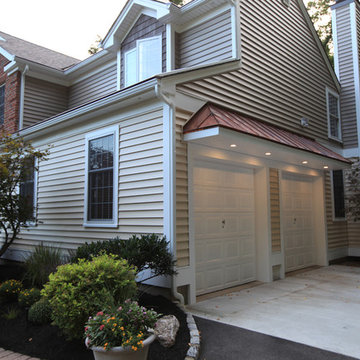
6" Azek Corner Post, Skirt Board, Freeze board trimming, triming around window, trim around Garage Doors all Azek, hidden vent white soffit, PVC coated Fascia capping and Rake Boards. Siding is CertainTeed/Monogram Double 5" Clapboard, Colors Light Maple and Natural Clay. CertainTeed, Double 7" straight edge Rough-Split Shake, Color Sable Brown. Copper Roof Standard Seaming. Entry Door, Jeld-Wen Aurora Series, Custom Archway build on site.
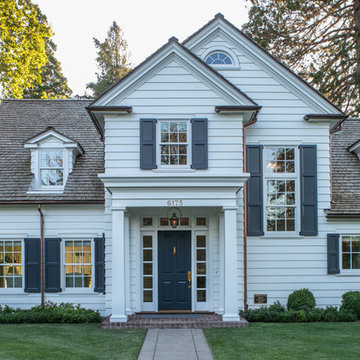
The entry from the private walkway.
Large elegant white three-story wood exterior home photo in Portland with a shingle roof
Large elegant white three-story wood exterior home photo in Portland with a shingle roof
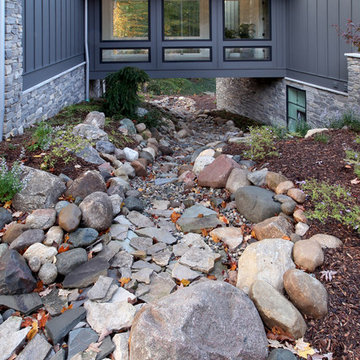
2014 Fall Parade Cascade Springs I Chad Gould Architecture I BDR Custom Homes I Rock Kauffman Design I M-Buck Studios
Large transitional gray two-story gable roof idea in Grand Rapids
Large transitional gray two-story gable roof idea in Grand Rapids
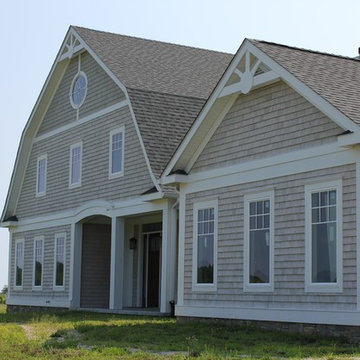
Huge elegant beige two-story wood exterior home photo in DC Metro with a gambrel roof
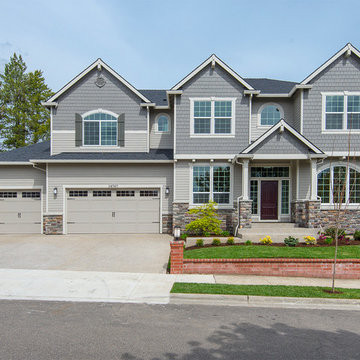
This is the exterior view of one of our specialty SPEC homes. We spent 2 years putting a lot detail and upgraded into this home. This one was a special home to us, as it is its own home, not one in a subdivision. Photos taken by the Crandall Group & Danyel Rodgers
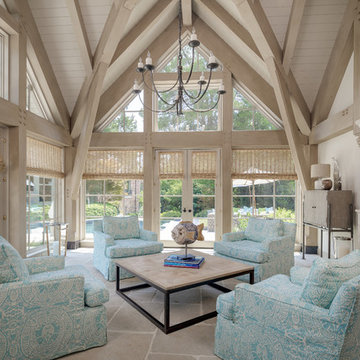
Charles Dilbeck designed the original structure of this house in 1935 in an amazing Dallas neighborhood known as Bluffview Estates. The original structure fell victim to many years of remodels and additions that left it in a state where it could have easily become a tear down statistic.
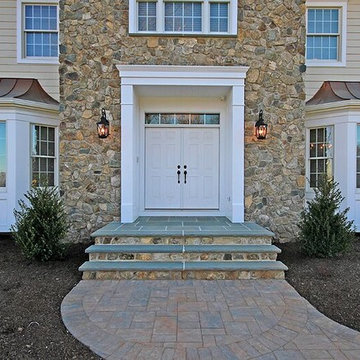
Huge transitional beige two-story stone gable roof idea in New York
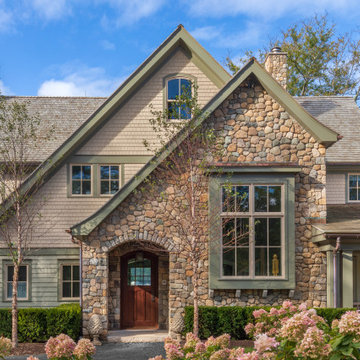
Stone Entrance facade
Large coastal multicolored two-story mixed siding and shingle exterior home idea in New York with a shingle roof and a brown roof
Large coastal multicolored two-story mixed siding and shingle exterior home idea in New York with a shingle roof and a brown roof
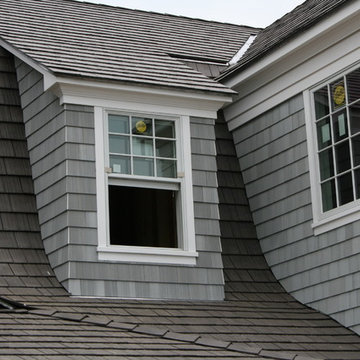
Nu-Cedar Shake siding with shake roofing,
Example of a large classic gray two-story wood exterior home design in New York
Example of a large classic gray two-story wood exterior home design in New York
Exterior Home Ideas
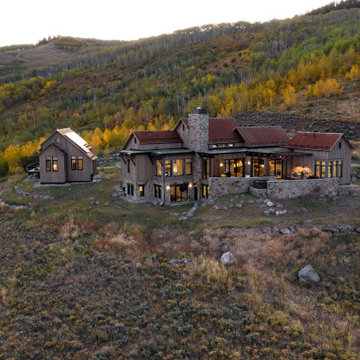
Aerial view of a beautiful mountain house. Aspens changing color in the background.
ULFBUILT is a diverse team of builders who specialize in construction and renovation. They are a one-stop shop for people looking to purchase, sell or build their dream house.
7






