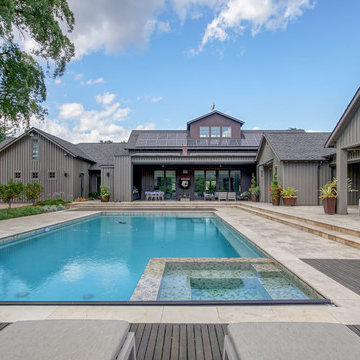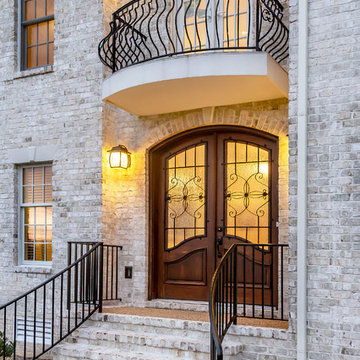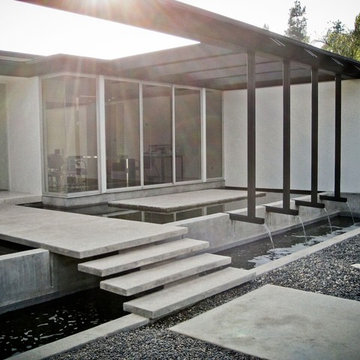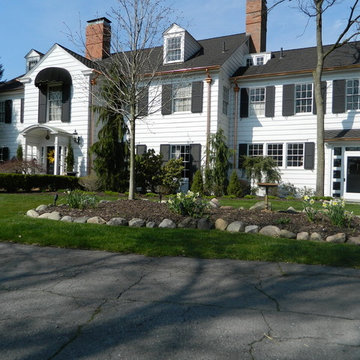Exterior Home Ideas
Refine by:
Budget
Sort by:Popular Today
81 - 100 of 1,955 photos
Item 1 of 3
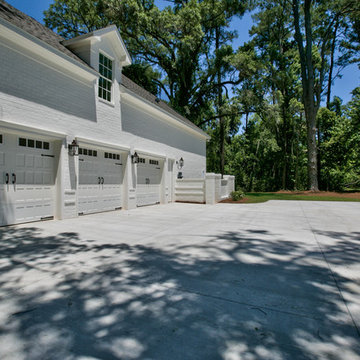
Nancy O'Brien - Sunlight Photography
Inspiration for a large timeless white two-story brick exterior home remodel in Atlanta
Inspiration for a large timeless white two-story brick exterior home remodel in Atlanta
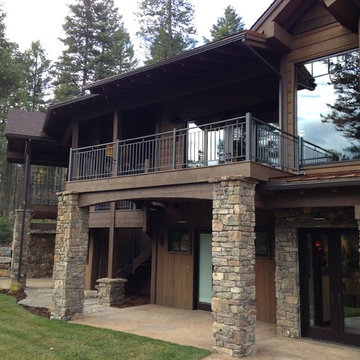
Rich Graves
Example of a huge mountain style brown two-story mixed siding gable roof design in Other
Example of a huge mountain style brown two-story mixed siding gable roof design in Other
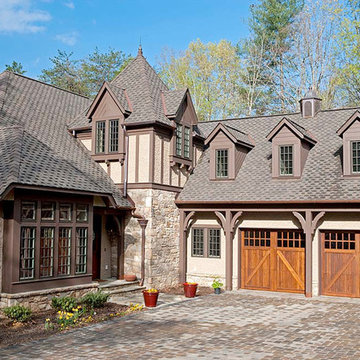
Large traditional beige three-story stucco exterior home idea in Other with a clipped gable roof
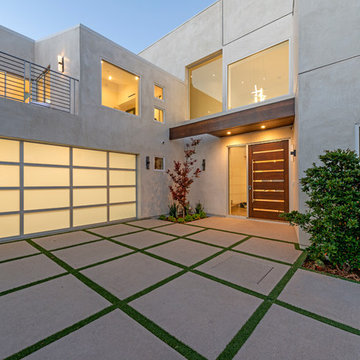
Inspiration for a large modern gray two-story stucco exterior home remodel in Los Angeles with a mixed material roof
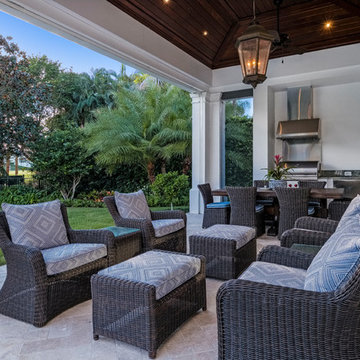
Ron Rosenzweig
Example of a large classic beige two-story stucco house exterior design in Other with a tile roof
Example of a large classic beige two-story stucco house exterior design in Other with a tile roof
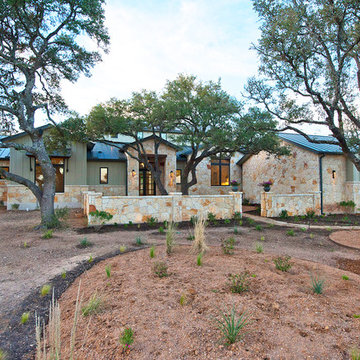
Blue Horse Building + Design // Photographer - Brendan Maloney
Large trendy green one-story mixed siding exterior home photo in Austin
Large trendy green one-story mixed siding exterior home photo in Austin
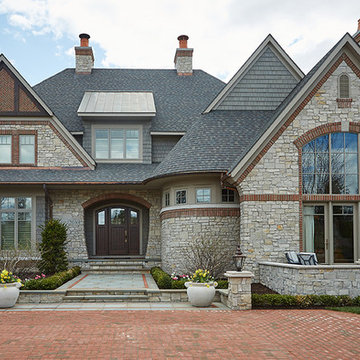
Builder: J. Peterson Homes
Interior Designer: Francesca Owens
Photographers: Ashley Avila Photography, Bill Hebert, & FulView
Capped by a picturesque double chimney and distinguished by its distinctive roof lines and patterned brick, stone and siding, Rookwood draws inspiration from Tudor and Shingle styles, two of the world’s most enduring architectural forms. Popular from about 1890 through 1940, Tudor is characterized by steeply pitched roofs, massive chimneys, tall narrow casement windows and decorative half-timbering. Shingle’s hallmarks include shingled walls, an asymmetrical façade, intersecting cross gables and extensive porches. A masterpiece of wood and stone, there is nothing ordinary about Rookwood, which combines the best of both worlds.
Once inside the foyer, the 3,500-square foot main level opens with a 27-foot central living room with natural fireplace. Nearby is a large kitchen featuring an extended island, hearth room and butler’s pantry with an adjacent formal dining space near the front of the house. Also featured is a sun room and spacious study, both perfect for relaxing, as well as two nearby garages that add up to almost 1,500 square foot of space. A large master suite with bath and walk-in closet which dominates the 2,700-square foot second level which also includes three additional family bedrooms, a convenient laundry and a flexible 580-square-foot bonus space. Downstairs, the lower level boasts approximately 1,000 more square feet of finished space, including a recreation room, guest suite and additional storage.
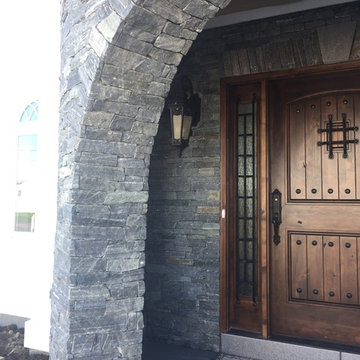
Inspiration for a large contemporary gray two-story mixed siding house exterior remodel in Boston
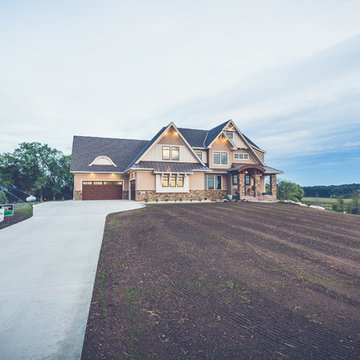
Custom Built Modern Home in Eagles Landing Neighborhood of Saint Augusta, Mn - Build by Werschay Homes.
-Steve Diamond Elements, #SDE
Example of a large farmhouse beige two-story concrete fiberboard exterior home design in Minneapolis
Example of a large farmhouse beige two-story concrete fiberboard exterior home design in Minneapolis
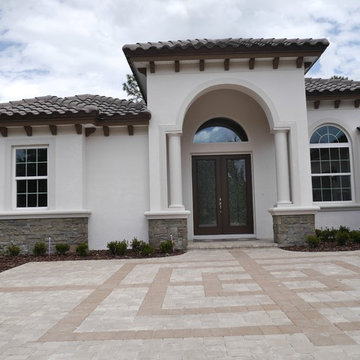
Large transitional beige one-story stucco house exterior photo in Tampa with a hip roof and a tile roof
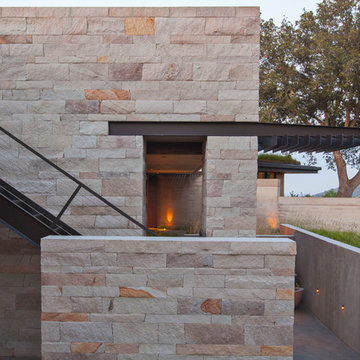
Interior Designer Jacques Saint Dizier
Landscape Architect Dustin Moore of Strata
while with Suzman Cole Design Associates
Frank Paul Perez, Red Lily Studios
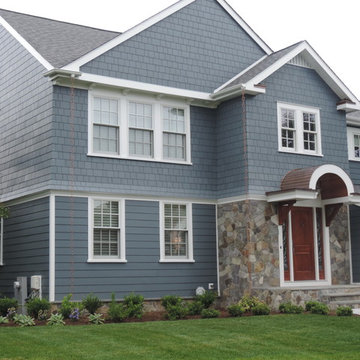
http://www.schmidtcontracting.net
Inspiration for a huge timeless blue two-story concrete fiberboard exterior home remodel in Baltimore
Inspiration for a huge timeless blue two-story concrete fiberboard exterior home remodel in Baltimore
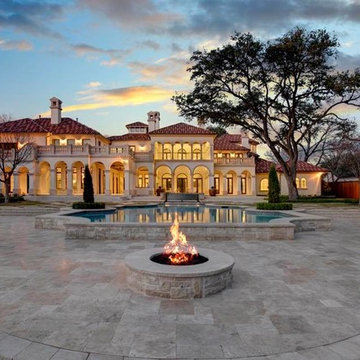
Rear Elevation at Sunset, Stacy Brotemarkle, Interior Designer
Huge elegant white three-story exterior home photo in Dallas
Huge elegant white three-story exterior home photo in Dallas
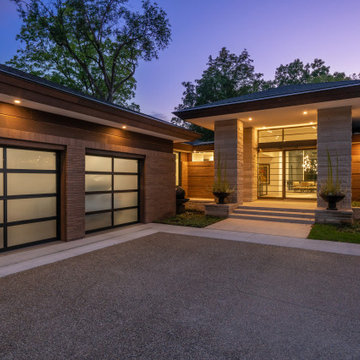
This home is inspired by the Frank Lloyd Wright Robie House in Chicago and features large overhangs and a shallow sloped hip roof. The exterior features long pieces of Indiana split-faced limestone in varying heights and elongated norman brick with horizontal raked joints and vertical flush joints to further emphasize the linear theme. The courtyard features a combination of exposed aggregate and saw-cut concrete while the entry steps are porcelain tile. The siding and fascia are wire-brushed African mahogany with a smooth mahogany reveal between boards.
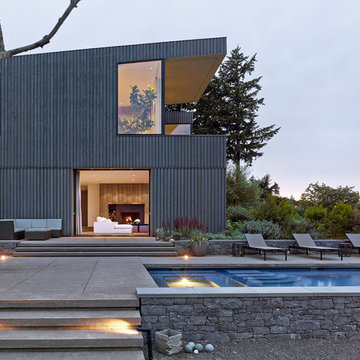
Photo by Jeremy Bittermann
Inspiration for a modern exterior home remodel in Portland
Inspiration for a modern exterior home remodel in Portland
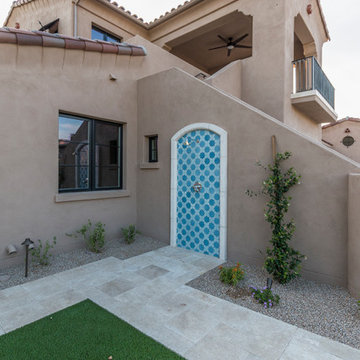
This 7,000 square foot Spec Home in the Arcadia Silverleaf neighborhood was designed by Red Egg Design Group in conjunction with Marbella Homes. All of the finishes, millwork, doors, light fixtures, and appliances were specified by Red Egg and created this Modern Spanish Revival-style home for the future family to enjoy
Exterior Home Ideas
5






