Exterior Home with a Hip Roof Ideas
Refine by:
Budget
Sort by:Popular Today
201 - 220 of 48,483 photos
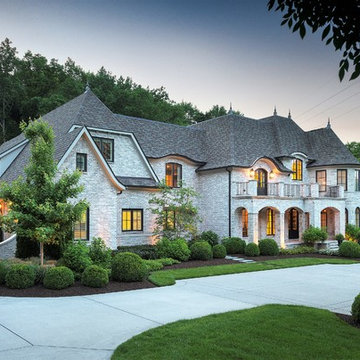
Reed Brown Photography
Traditional gray two-story brick house exterior idea in Nashville with a hip roof and a shingle roof
Traditional gray two-story brick house exterior idea in Nashville with a hip roof and a shingle roof
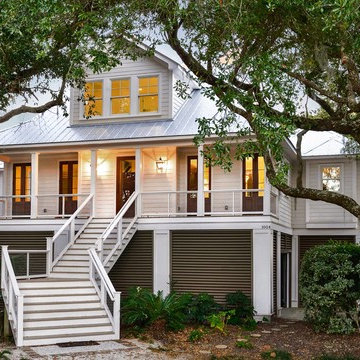
William Quarles
Example of a large classic white two-story concrete fiberboard house exterior design in Charleston with a hip roof and a metal roof
Example of a large classic white two-story concrete fiberboard house exterior design in Charleston with a hip roof and a metal roof
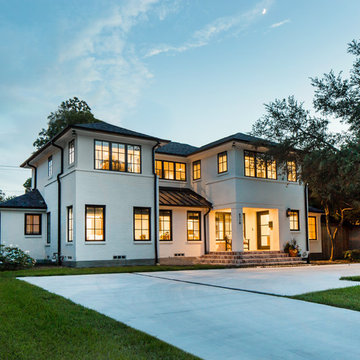
The bright white brick and stucco exterior is greatly accented by the aluminum clad black windows, standing seam metal roof and half-round gutters and downspouts.
Ken Vaughan - Vaughan Creative Media
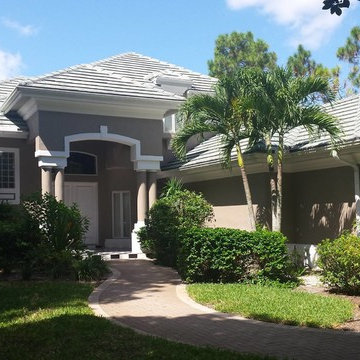
Inspiration for a mid-sized timeless brown one-story stucco exterior home remodel in Miami with a hip roof
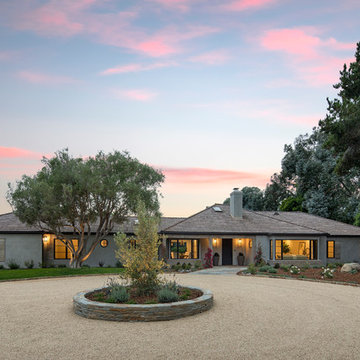
The black frame windows and reclaimed wood shutters add subtle detail to the gray stucco exterior.
Photo Credit: Jim Barstch
Inspiration for a mid-sized timeless gray one-story stucco house exterior remodel in Santa Barbara with a shingle roof and a hip roof
Inspiration for a mid-sized timeless gray one-story stucco house exterior remodel in Santa Barbara with a shingle roof and a hip roof
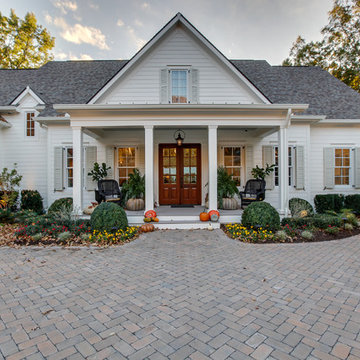
Hatcliff Construction
Solomon Davis Photography
Example of a classic white two-story house exterior design in Nashville with a hip roof and a shingle roof
Example of a classic white two-story house exterior design in Nashville with a hip roof and a shingle roof
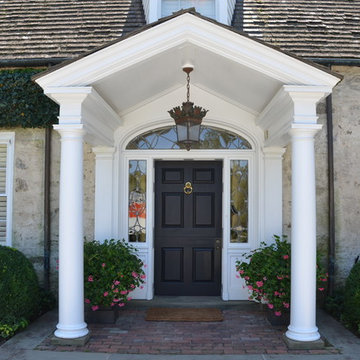
John Neill
Inspiration for a mid-sized timeless beige two-story stone house exterior remodel in Philadelphia with a hip roof and a shingle roof
Inspiration for a mid-sized timeless beige two-story stone house exterior remodel in Philadelphia with a hip roof and a shingle roof
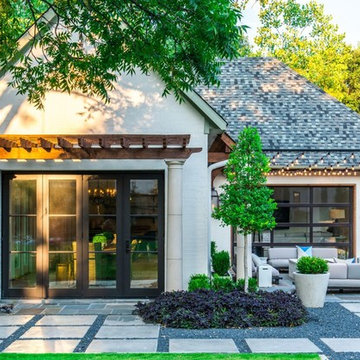
Mid-sized traditional white one-story brick house exterior idea in Dallas with a hip roof and a shingle roof

Large beach style white two-story concrete fiberboard house exterior photo in Miami with a hip roof and a metal roof
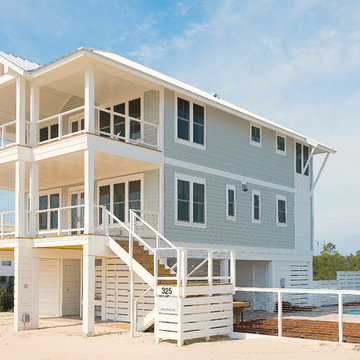
As beach house plans go...this one is simple and straightforward. The white columns and trim that frame the exterior are crisp and clean setting off the beautiful pastel color of the siding.
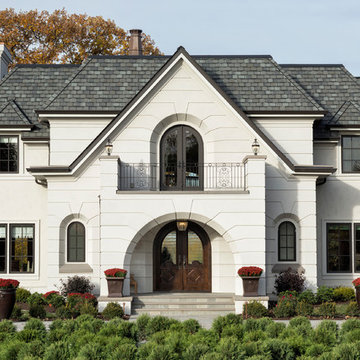
Builder: John Kraemer & Sons | Architecture: Sharratt Design | Landscaping: Yardscapes | Photography: Landmark Photography
Example of a large classic white two-story stucco house exterior design in Minneapolis with a shingle roof and a hip roof
Example of a large classic white two-story stucco house exterior design in Minneapolis with a shingle roof and a hip roof
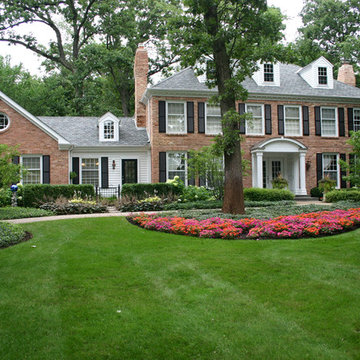
The goal of this project was to provide a lush and vast garden for the new owners of this recently remodeled brick Georgian. Located in Wheaton this acre plus property is surrounded by beautiful Oaks.
Preserving the Oaks became a particular challenge with the ample front walk and generous entertaining spaces the client desired. Under most of the Oaks the turf was in very poor condition, and most of the property was covered with undesirable overgrown underbrush such as Garlic Mustard weed and Buckthorn.
With a recently completed addition, the garages were pushed farther from the front door leaving a large distance between the drive and entry to the home. This prompted the addition of a secondary door off the kitchen. A meandering walk curves past the secondary entry and leads guests through the front garden to the main entry. Off the secondary door a “kitchen patio” complete with a custom gate and Green Mountain Boxwood hedge give the clients a quaint space to enjoy a morning cup of joe.
Stepping stone pathways lead around the home and weave through multiple pocket gardens within the vast backyard. The paths extend deep into the property leading to individual and unique gardens with a variety of plantings that are tied together with rustic stonewalls and sinuous turf areas.
Closer to the home a large paver patio opens up to the backyard gardens. New stoops were constructed and existing stoops were covered in bluestone and mortared stonewalls were added, complimenting the classic Georgian architecture.
The completed project accomplished all the goals of creating a lush and vast garden that fit the remodeled home and lifestyle of its new owners. Through careful planning, all mature Oaks were preserved, undesirables removed and numerous new plantings along with detailed stonework helped to define the new landscape.
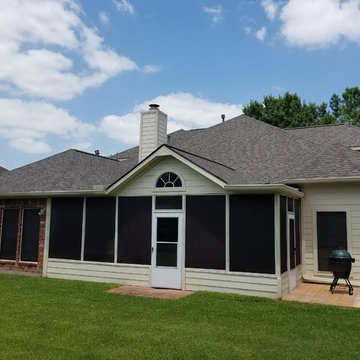
This was a basic storm related re-roof of newer suburban house with CertainTeed Landmark Weatherwood. This project was a little more difficult because there was a couple hundred square feet of roll roof on the patio cover.

Large modern multicolored two-story mixed siding house exterior idea in Detroit with a hip roof and a shingle roof
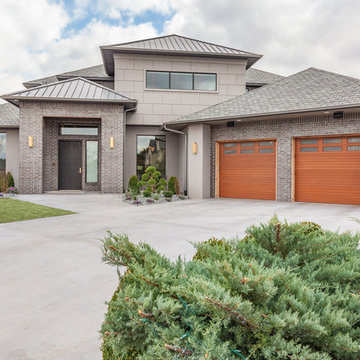
Inspiration for a transitional gray two-story mixed siding house exterior remodel in Oklahoma City with a hip roof and a mixed material roof
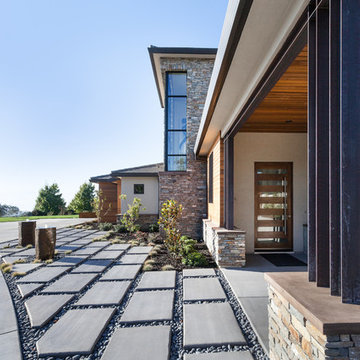
Photographer Kat Alves
Large transitional beige two-story mixed siding house exterior photo in Sacramento with a hip roof and a shingle roof
Large transitional beige two-story mixed siding house exterior photo in Sacramento with a hip roof and a shingle roof
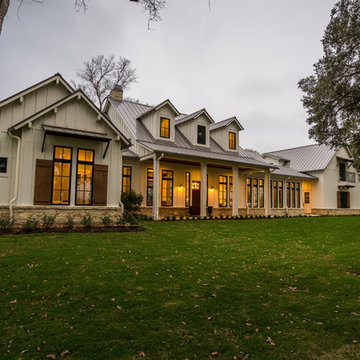
William David Homes
Inspiration for a large farmhouse white two-story concrete fiberboard house exterior remodel in Houston with a hip roof and a metal roof
Inspiration for a large farmhouse white two-story concrete fiberboard house exterior remodel in Houston with a hip roof and a metal roof
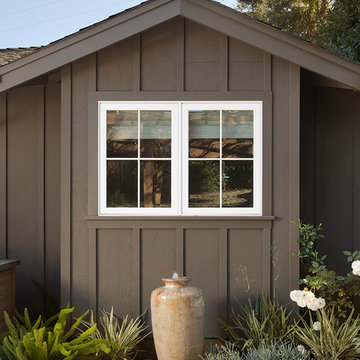
Paul Dyer
Inspiration for a mid-sized transitional black one-story wood house exterior remodel in San Francisco with a hip roof and a shingle roof
Inspiration for a mid-sized transitional black one-story wood house exterior remodel in San Francisco with a hip roof and a shingle roof
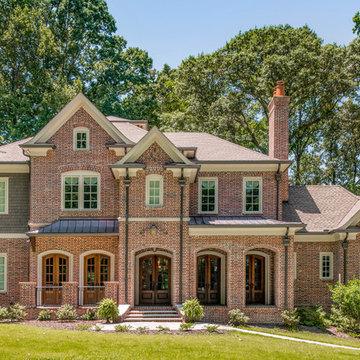
Inspiration for a timeless red two-story brick exterior home remodel in Atlanta with a hip roof
Exterior Home with a Hip Roof Ideas
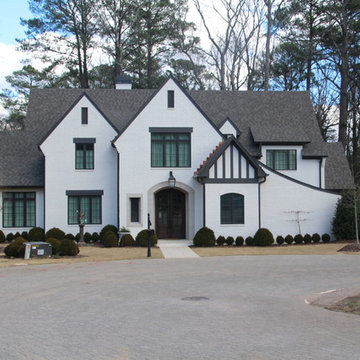
Large transitional white two-story brick house exterior photo in Birmingham with a hip roof and a shingle roof
11





