Exterior Home with a Mixed Material Roof and a Green Roof Ideas
Refine by:
Budget
Sort by:Popular Today
161 - 180 of 16,941 photos
Item 1 of 3
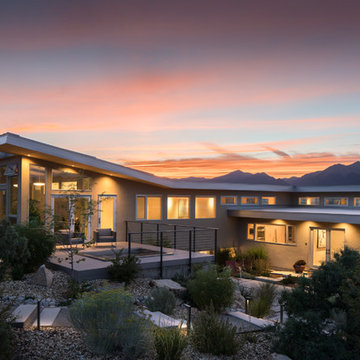
David Lauer Photography
Example of a large trendy beige three-story stucco house exterior design in Denver with a shed roof and a mixed material roof
Example of a large trendy beige three-story stucco house exterior design in Denver with a shed roof and a mixed material roof
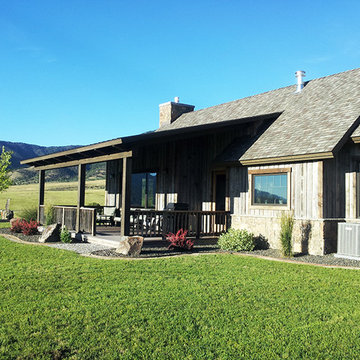
Stillwater
Mid-sized rustic gray one-story wood exterior home idea in Other with a mixed material roof
Mid-sized rustic gray one-story wood exterior home idea in Other with a mixed material roof
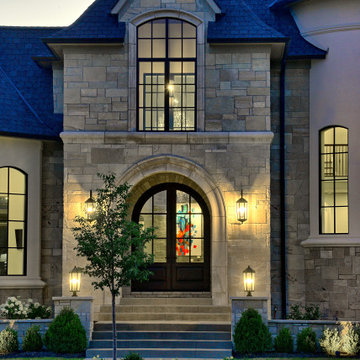
At night, this home comes alive with custom exterior lighting. It features a covered and arched entry, two front turrets and a mix of stucco and stone covers the exterior. A circular drive in front of the entry allows for easy access to the home for your guests.
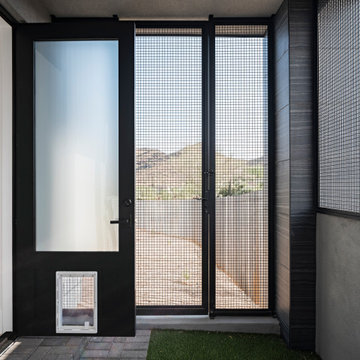
Outdoor living space with amazing views
Inspiration for a large modern gray one-story stucco exterior home remodel in Phoenix with a mixed material roof and a black roof
Inspiration for a large modern gray one-story stucco exterior home remodel in Phoenix with a mixed material roof and a black roof
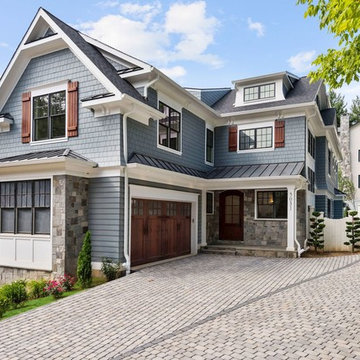
This complex craftsman exterior continues to draw you in. The mixed materials and rich colors bring out the details.
AR Custom Builders
Large craftsman blue three-story mixed siding exterior home idea in DC Metro with a mixed material roof
Large craftsman blue three-story mixed siding exterior home idea in DC Metro with a mixed material roof
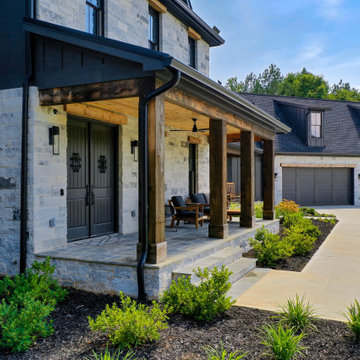
Example of a huge minimalist black three-story brick and board and batten house exterior design in Atlanta with a mixed material roof and a black roof
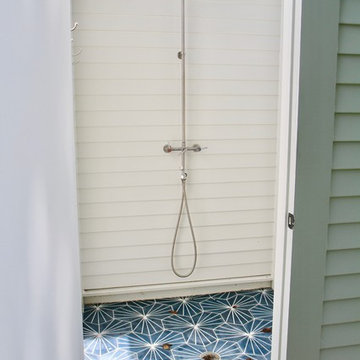
Example of a large beach style white two-story mixed siding house exterior design in Baltimore with a mixed material roof
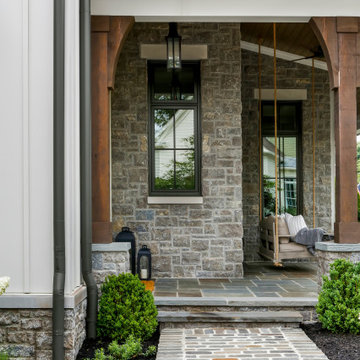
Large cottage two-story mixed siding and board and batten house exterior photo in Nashville with a mixed material roof and a gray roof
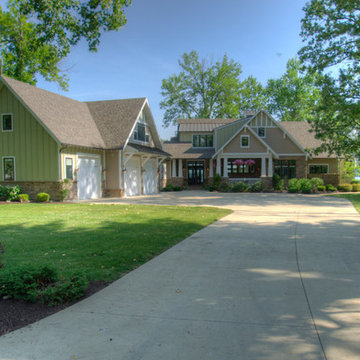
New Craftsman Bungalow at the Lake. Photography by Jamee Parish Architects, LLC; Designed while employed at RTA Studio.
Large arts and crafts multicolored two-story concrete fiberboard exterior home photo in Columbus with a mixed material roof
Large arts and crafts multicolored two-story concrete fiberboard exterior home photo in Columbus with a mixed material roof

Modern farmhouse exterior.
Large country white one-story vinyl and board and batten exterior home photo in Other with a mixed material roof and a black roof
Large country white one-story vinyl and board and batten exterior home photo in Other with a mixed material roof and a black roof
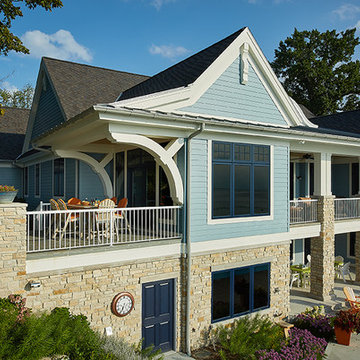
Builder: Segard Builders
Photographer: Ashley Avila Photography
Symmetry and traditional sensibilities drive this homes stately style. Flanking garages compliment a grand entrance and frame a roundabout style motor court. On axis, and centered on the homes roofline is a traditional A-frame dormer. The walkout rear elevation is covered by a paired column gallery that is connected to the main levels living, dining, and master bedroom. Inside, the foyer is centrally located, and flanked to the right by a grand staircase. To the left of the foyer is the homes private master suite featuring a roomy study, expansive dressing room, and bedroom. The dining room is surrounded on three sides by large windows and a pair of French doors open onto a separate outdoor grill space. The kitchen island, with seating for seven, is strategically placed on axis to the living room fireplace and the dining room table. Taking a trip down the grand staircase reveals the lower level living room, which serves as an entertainment space between the private bedrooms to the left and separate guest bedroom suite to the right. Rounding out this plans key features is the attached garage, which has its own separate staircase connecting it to the lower level as well as the bonus room above.
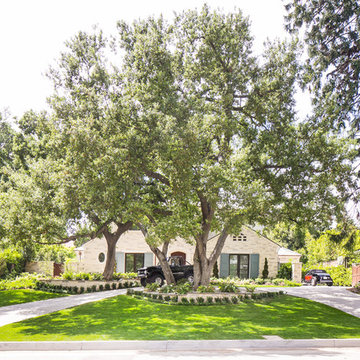
Large transitional multicolored two-story brick exterior home idea in Los Angeles with a mixed material roof
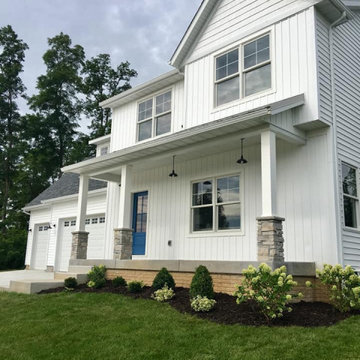
Through our Design + Build approach we worked on this custom home, spec house from initial concept to completion. Owner, Travis Corson and his wife and interior designer, Carrie Corson, from Carrie Corson Design worked together to come up with the floor plan, exterior details and finishing interior details to create this family friendly modern farmhouse home in their hometown Le Claire, Iowa.
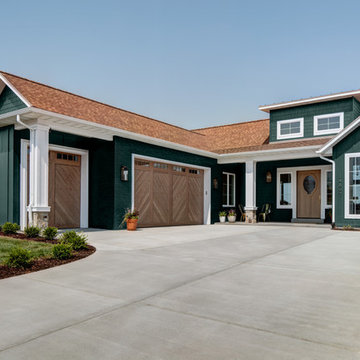
Low Country Style with a very dark green painted brick and board and batten exterior with real stone accents. White trim and a caramel colored shingled roof make this home stand out in any neighborhood.
Interior Designer: Simons Design Studio
Builder: Magleby Construction
Photography: Alan Blakely Photography
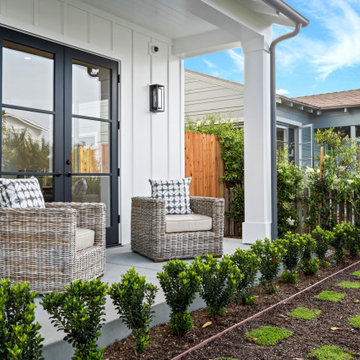
New Custom Home in Eastside Costa Mesa
Example of a large beach style white two-story wood house exterior design in Orange County with a mixed material roof
Example of a large beach style white two-story wood house exterior design in Orange County with a mixed material roof
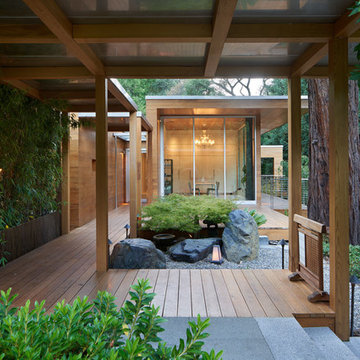
Bruce Damonte
Small minimalist brown one-story wood exterior home photo in San Francisco with a mixed material roof
Small minimalist brown one-story wood exterior home photo in San Francisco with a mixed material roof
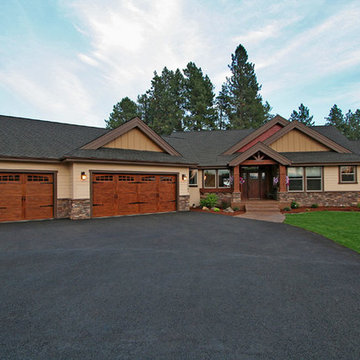
Mid-sized transitional beige one-story mixed siding exterior home photo in Seattle with a mixed material roof
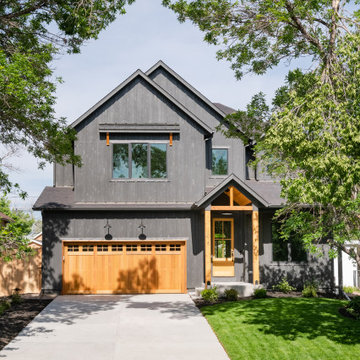
Large transitional black two-story board and batten exterior home idea in Denver with a mixed material roof and a black roof

Multiple rooflines, textured exterior finishes and lots of windows create this modern Craftsman home in the heart of Willow Glen. Wood, stone and glass harmonize beautifully, while the front patio encourages interactions with passers-by.
Exterior Home with a Mixed Material Roof and a Green Roof Ideas
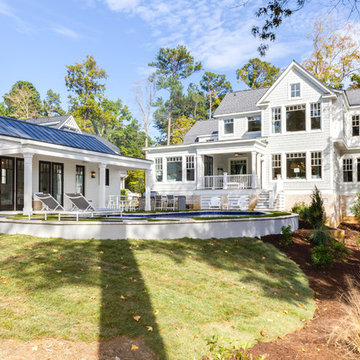
Jonathan Edwards Media
Example of a large gray two-story concrete house exterior design in Other with a gambrel roof and a mixed material roof
Example of a large gray two-story concrete house exterior design in Other with a gambrel roof and a mixed material roof
9





