Family Room with Multicolored Walls and a Corner Fireplace Ideas
Refine by:
Budget
Sort by:Popular Today
1 - 20 of 47 photos
Item 1 of 3
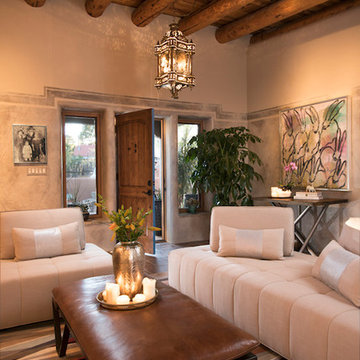
Laurie Allegretti
Family room - southwestern ceramic tile family room idea in Albuquerque with multicolored walls, a corner fireplace and a tv stand
Family room - southwestern ceramic tile family room idea in Albuquerque with multicolored walls, a corner fireplace and a tv stand
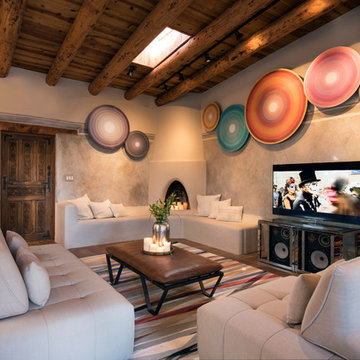
Laurie Allegretti
Example of a southwest ceramic tile family room design in Albuquerque with multicolored walls, a corner fireplace and a tv stand
Example of a southwest ceramic tile family room design in Albuquerque with multicolored walls, a corner fireplace and a tv stand
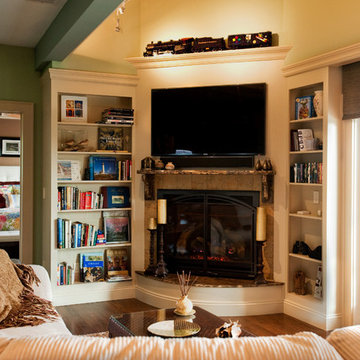
Paul Barlo
Mid-sized beach style open concept medium tone wood floor family room photo in New York with multicolored walls, a corner fireplace, a tile fireplace and a wall-mounted tv
Mid-sized beach style open concept medium tone wood floor family room photo in New York with multicolored walls, a corner fireplace, a tile fireplace and a wall-mounted tv
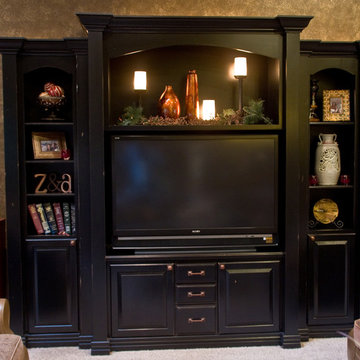
Inspiration for a mid-sized timeless open concept carpeted family room remodel in Denver with multicolored walls, a corner fireplace, a stone fireplace and a media wall

World Renowned Architecture Firm Fratantoni Design created this beautiful home! They design home plans for families all over the world in any size and style. They also have in-house Interior Designer Firm Fratantoni Interior Designers and world class Luxury Home Building Firm Fratantoni Luxury Estates! Hire one or all three companies to design and build and or remodel your home!
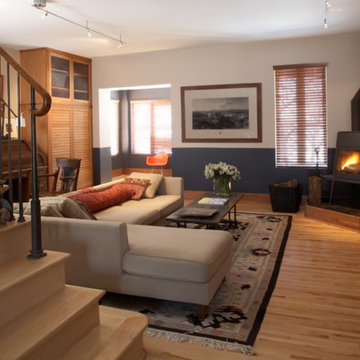
Photography by John Reed Forsman
Family room library - mid-sized eclectic open concept light wood floor family room library idea in Minneapolis with multicolored walls, a corner fireplace and a media wall
Family room library - mid-sized eclectic open concept light wood floor family room library idea in Minneapolis with multicolored walls, a corner fireplace and a media wall
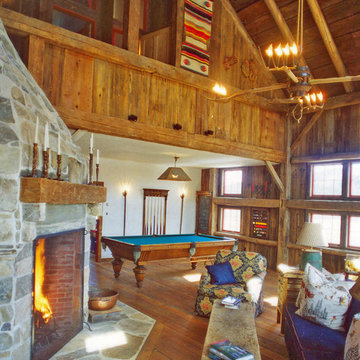
Robert Perron Photographer
Game room - large country enclosed medium tone wood floor game room idea in Boston with multicolored walls, a corner fireplace, a stone fireplace and no tv
Game room - large country enclosed medium tone wood floor game room idea in Boston with multicolored walls, a corner fireplace, a stone fireplace and no tv
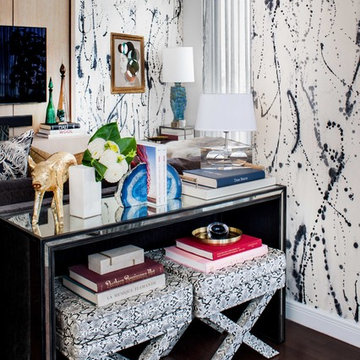
Mid-sized trendy open concept dark wood floor family room photo in New York with a corner fireplace, a plaster fireplace and multicolored walls

The back of this 1920s brick and siding Cape Cod gets a compact addition to create a new Family room, open Kitchen, Covered Entry, and Master Bedroom Suite above. European-styling of the interior was a consideration throughout the design process, as well as with the materials and finishes. The project includes all cabinetry, built-ins, shelving and trim work (even down to the towel bars!) custom made on site by the home owner.
Photography by Kmiecik Imagery
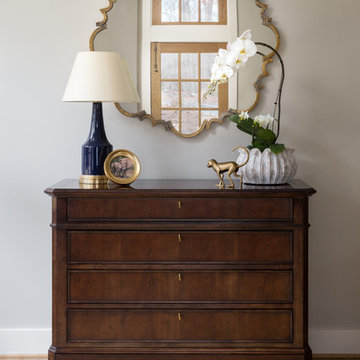
Jenn Verrier
Example of a huge classic enclosed light wood floor and brown floor family room design in DC Metro with a bar, multicolored walls, a corner fireplace, a brick fireplace and no tv
Example of a huge classic enclosed light wood floor and brown floor family room design in DC Metro with a bar, multicolored walls, a corner fireplace, a brick fireplace and no tv
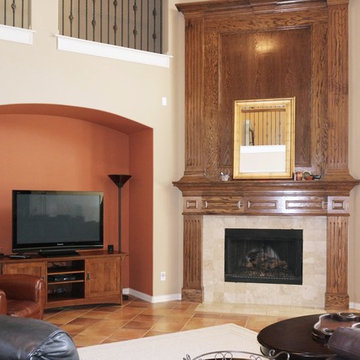
Stain grade double stacked mantel with tumbled marble tile surround. Gas starter and gas logs
Inspiration for a large transitional open concept ceramic tile and multicolored floor family room remodel in Dallas with multicolored walls, a corner fireplace, a tile fireplace and a tv stand
Inspiration for a large transitional open concept ceramic tile and multicolored floor family room remodel in Dallas with multicolored walls, a corner fireplace, a tile fireplace and a tv stand
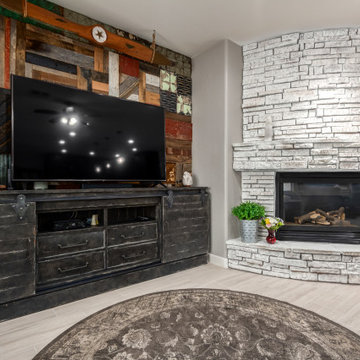
Before, the kitchen was clustered into one corner and wasted a lot of space. We re-arranged everything to create this more linear layout, creating significantly more storage and a much more functional layout. We removed all the travertine flooring throughout the entrance and in the kitchen and installed new porcelain tile flooring that matched the new color palette.
As artists themselves, our clients brought in very creative, hand selected pieces and incorporated their love for flying by adding airplane elements into the design that you see throguhout.
For the cabinetry, they selected an espresso color for the perimeter that goes all the way to the 10' high ceilings along with marble quartz countertops. We incorporated lift up appliance garage systems, utensil pull outs, roll out shelving and pull out trash for ease of use and organization. The 12' island has grey painted cabinetry with tons of storage, seating and tying back in the espresso cabinetry with the legs and decorative island end cap along with "chicken feeder" pendants they created. The range wall is the biggest focal point with the accent tile our clients found that is meant to duplicate the look of vintage metal pressed ceilings, along with a gorgeous Italian range, pot filler and fun blue accent tile.
When re-arranging the kitchen and removing walls, we added a custom stained French door that allows them to close off the other living areas on that side of the house. There was this unused space in that corner, that now became a fun coffee bar station with stained turquoise cabinetry, butcher block counter for added warmth and the fun accent tile backsplash our clients found. We white-washed the fireplace to have it blend more in with the new color palette and our clients re-incorporated their wood feature wall that was in a previous home and each piece was hand selected.
Everything came together in such a fun, creative way that really shows their personality and character.
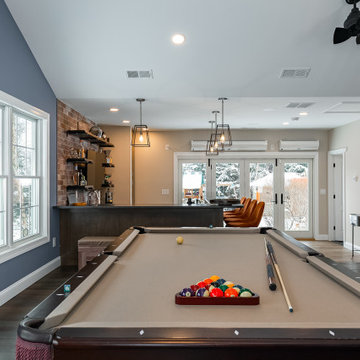
Large mid-century modern enclosed dark wood floor, brown floor and vaulted ceiling family room photo in New York with a bar, multicolored walls, a corner fireplace, a plaster fireplace and a wall-mounted tv
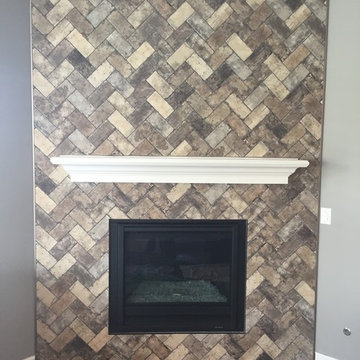
4x8 New York in color Broadway in a diagonal Herringbone pattern
Inspiration for a mid-sized dark wood floor family room remodel in Indianapolis with multicolored walls and a corner fireplace
Inspiration for a mid-sized dark wood floor family room remodel in Indianapolis with multicolored walls and a corner fireplace
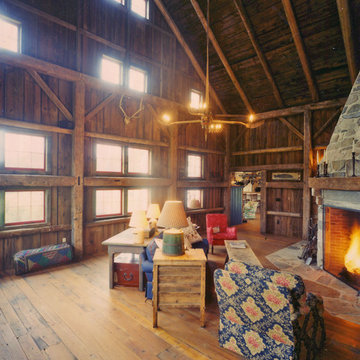
Robert Perron Photographer
Example of a large country enclosed medium tone wood floor game room design in Boston with multicolored walls, a corner fireplace, a stone fireplace and no tv
Example of a large country enclosed medium tone wood floor game room design in Boston with multicolored walls, a corner fireplace, a stone fireplace and no tv
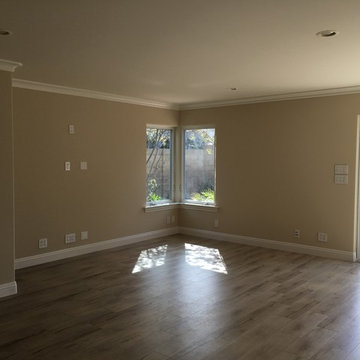
This photos shows a portion of the family room "before" installation of the furnishings, rugs, built-in's and accessories. A custom built-in media wall will cover the entire space to the left of the corner window to the left edge of the photo.
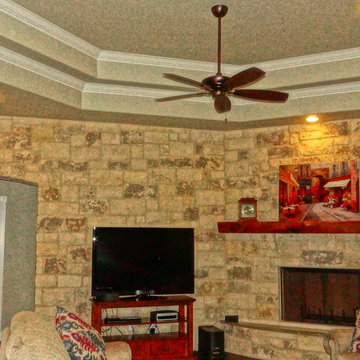
Laura Rice, Sierra Homes
Example of a mid-sized classic open concept dark wood floor and brown floor family room design in Austin with a music area, multicolored walls, a corner fireplace, a stone fireplace and a tv stand
Example of a mid-sized classic open concept dark wood floor and brown floor family room design in Austin with a music area, multicolored walls, a corner fireplace, a stone fireplace and a tv stand
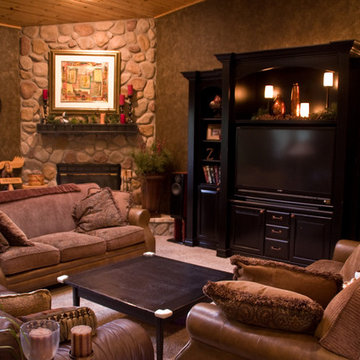
Inspiration for a mid-sized timeless open concept carpeted and beige floor family room remodel in Denver with multicolored walls, a corner fireplace, a stone fireplace and a media wall
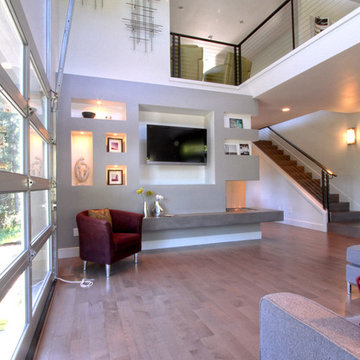
Inspiration for a mid-sized modern open concept medium tone wood floor family room remodel in Portland with a concrete fireplace, a wall-mounted tv, multicolored walls and a corner fireplace
Family Room with Multicolored Walls and a Corner Fireplace Ideas
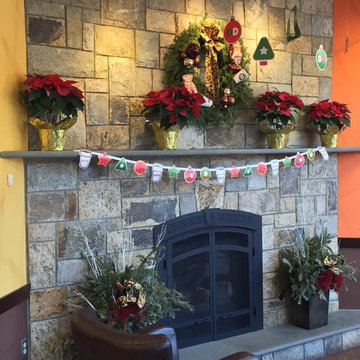
This beautiful custom cut fireplace is made with Woodside natural stone veneer from the Quarry Mill. The stone has been cut on all four sides by the mason on site.Woodside is a castle rock style natural thin stone veneer that consists of several rectangular sizes with squared and random edges. The stone is a natural granite with a beautiful weathered finish. From almost peachy beiges with subtle marbling to much darker browns, Woodside offers versatility to blend with your homes decor. Woodside is a great choice when creating a staggered layout that still looks natural. The individual pieces of thin stone veneer range in height from 4″-12″. Due to the larger sizes of the pieces this stone works great on large scale exterior projects. Castle rock style stones like Woodside are almost always installed with a mortar joint between the pieces of stone.
1





