All Fireplace Surrounds Family Room with a Shiplap Fireplace Ideas
Refine by:
Budget
Sort by:Popular Today
1 - 20 of 244 photos
Item 1 of 3

Great Room with Waterfront View showcasing a mix of natural tones & textures. The Paint Palette and Fabrics are an inviting blend of white's with custom Fireplace & Cabinetry. Lounge furniture is specified in deep comfortable dimensions. Custom Front Double Entry Doors, and Custom Railing featured in the Entry.

Great Room with Waterfront View showcasing a mix of natural tones & textures. The Paint Palette and Fabrics are an inviting blend of white's with custom Fireplace & Cabinetry. Lounge furniture is specified in deep comfortable dimensions.

The homeowner provided us an inspiration photo for this built in electric fireplace with shiplap, shelving and drawers. We brought the project to life with Fashion Cabinets white painted cabinets and shelves, MDF shiplap and a Dimplex Ignite fireplace.

Inspiration for a mid-sized country open concept medium tone wood floor, brown floor, exposed beam and shiplap wall family room remodel in Austin with white walls, a standard fireplace, a shiplap fireplace and a wall-mounted tv

This cozy family room features a custom wall unit with chevron pattern shiplap and a vapor fireplace. Adjacent to the seating area is a custom wet bar which has an old chicago brick backsplash to tie in to the kitchen's backsplash. A teak root coffee table sits in the center of a large sectional and green is the accent color throughout.
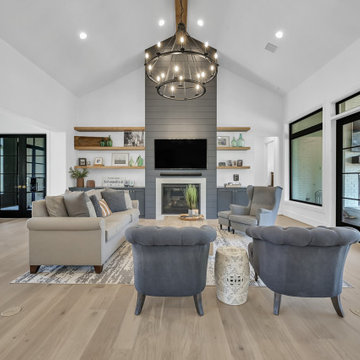
Large transitional open concept medium tone wood floor, brown floor and vaulted ceiling family room photo in Houston with white walls, a standard fireplace, a shiplap fireplace and a wall-mounted tv
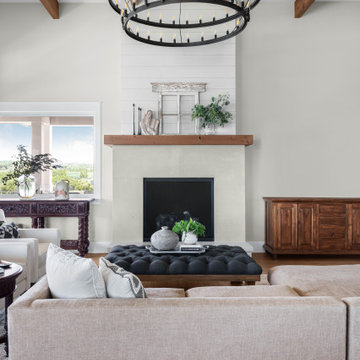
Example of a large beach style open concept medium tone wood floor, brown floor and exposed beam family room design in Austin with gray walls, a standard fireplace, a shiplap fireplace and no tv
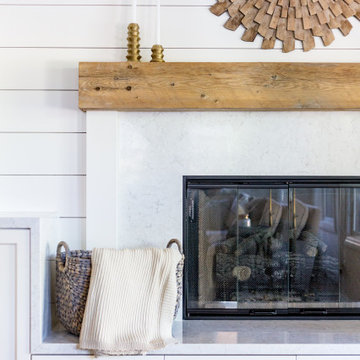
Family room - mid-sized coastal open concept dark wood floor and brown floor family room idea in San Diego with white walls, a standard fireplace and a shiplap fireplace
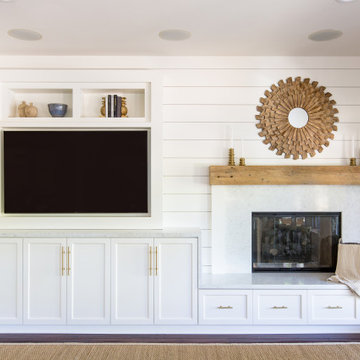
Example of a mid-sized beach style open concept dark wood floor and brown floor family room design in San Diego with white walls, a standard fireplace and a shiplap fireplace
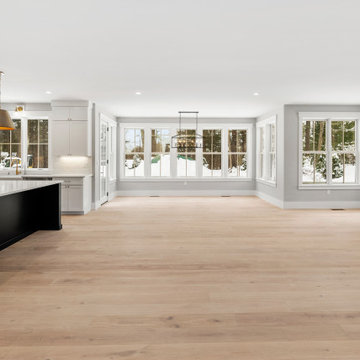
Family room - large cottage enclosed light wood floor family room idea in Boston with gray walls, a standard fireplace, a shiplap fireplace and a wall-mounted tv
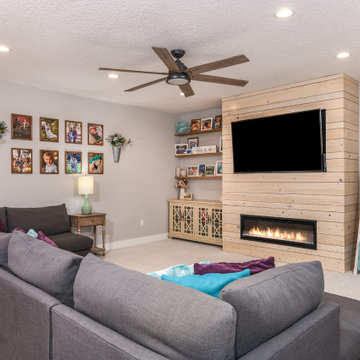
family room with built in electric fireplace
Example of a mid-sized arts and crafts open concept carpeted and beige floor family room design in Orlando with gray walls, a ribbon fireplace, a shiplap fireplace and a media wall
Example of a mid-sized arts and crafts open concept carpeted and beige floor family room design in Orlando with gray walls, a ribbon fireplace, a shiplap fireplace and a media wall
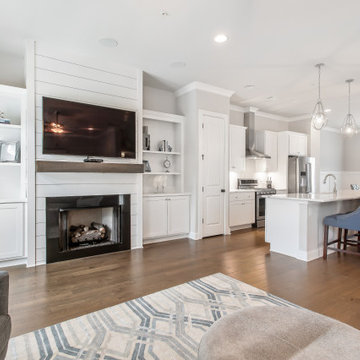
Inspiration for a contemporary open concept medium tone wood floor and brown floor family room remodel in Atlanta with gray walls, a standard fireplace, a shiplap fireplace and a wall-mounted tv
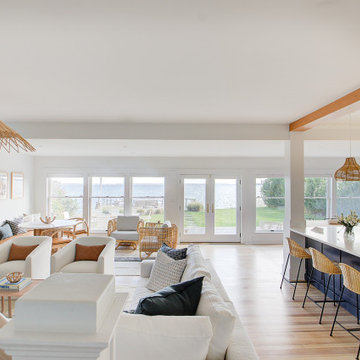
Completely remodeled beach house with an open floor plan, beautiful light wood floors and an amazing view of the water. After walking through the entry with the open living room on the right you enter the expanse with the sitting room at the left and the family room to the right. The original double sided fireplace is updated by removing the interior walls and adding a white on white shiplap and brick combination separated by a custom wood mantle the wraps completely around.
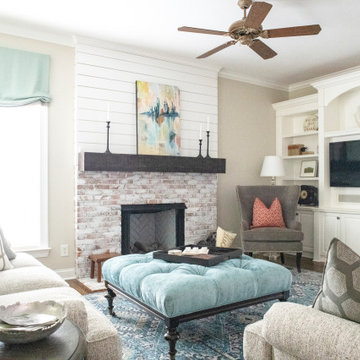
Inspiration for a mid-sized timeless open concept family room remodel in Charlotte with a shiplap fireplace and a media wall
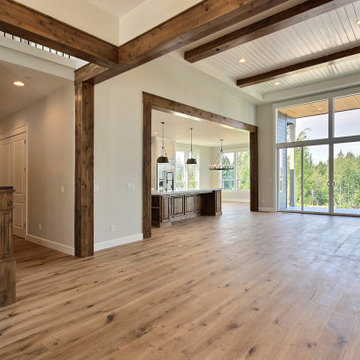
This Multi-Level Transitional Craftsman Home Features Blended Indoor/Outdoor Living, a Split-Bedroom Layout for Privacy in The Master Suite and Boasts Both a Master & Guest Suite on The Main Level!
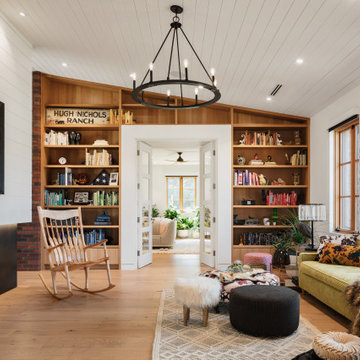
Both bedrooms in the historic home open up to the backside of the sitting room. The owners refer to this as their sanctuary space. Built in bookshelves, family heirloom furniture pieces and accessories adorn this room. A custom rocking chair completes the space.
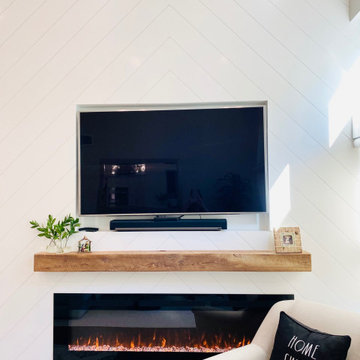
Herringbone Pattern Shiplap - Turned Out SO Much Better than Anticipated. Custom Stained Mantle Sets off the Whole Look and New Gas Fireplace.
Family room - traditional dark wood floor family room idea in Orange County with gray walls, a shiplap fireplace and a wall-mounted tv
Family room - traditional dark wood floor family room idea in Orange County with gray walls, a shiplap fireplace and a wall-mounted tv
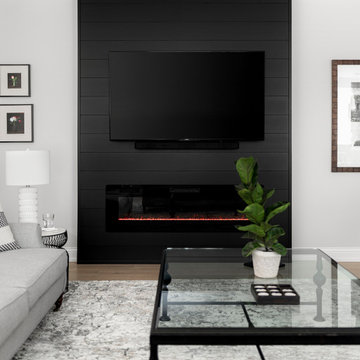
Family room - mid-sized transitional open concept light wood floor family room idea in Chicago with gray walls, a standard fireplace, a shiplap fireplace and a wall-mounted tv
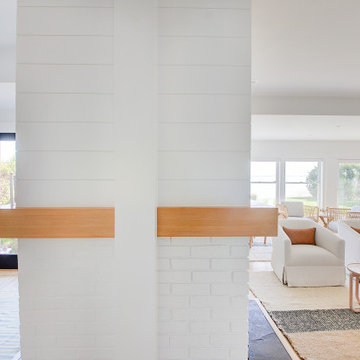
Completely remodeled beach house with an open floor plan, beautiful light wood floors and an amazing view of the water. After walking through the entry with the open living room on the right you enter the expanse with the sitting room at the left and the family room to the right. The original double sided fireplace is updated by removing the interior walls and adding a white on white shiplap and brick combination separated by a custom wood mantle the wraps completely around.
All Fireplace Surrounds Family Room with a Shiplap Fireplace Ideas
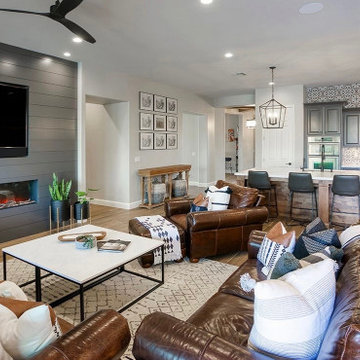
Mid-sized transitional open concept porcelain tile and brown floor family room photo in Phoenix with gray walls, a standard fireplace, a shiplap fireplace and a media wall
1





