All Wall Treatments Family Room with a Tile Fireplace Ideas
Sort by:Popular Today
41 - 60 of 310 photos
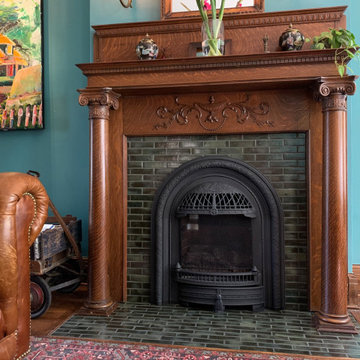
The Victorian period, in the realm of tile, consisted of jewel tones, ornate detail, and some unique sizes. When a customer came to us asking for 1.5″ x 6″ tiles for their Victorian fireplace we didn’t anticipate how popular that size would become! This Victorian fireplace features our 1.5″ x 6″ handmade tile in Jade Moss. Designed in a running bond pattern to get a historically accurate Victorian style.
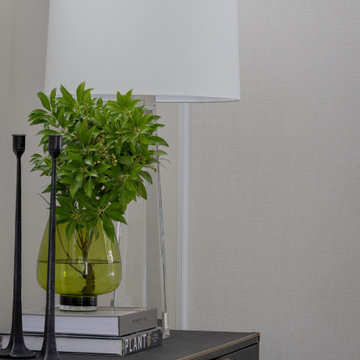
Family room - large transitional open concept dark wood floor, brown floor and wallpaper family room idea in Boston with beige walls, a standard fireplace, a tile fireplace and a wall-mounted tv

Large transitional loft-style vinyl floor, brown floor, vaulted ceiling and wallpaper family room photo in Philadelphia with beige walls, a standard fireplace, a tile fireplace and a wall-mounted tv
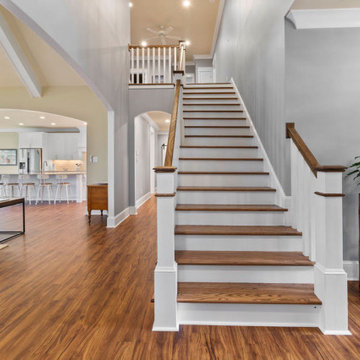
Beautiful vaulted beamed ceiling with large fixed windows overlooking a screened porch on the river. Built in cabinets and gas fireplace with glass tile surround and custom wood surround. Wall mounted flat screen painting tv. The flooring is Luxury Vinyl Tile but you'd swear it was real Acacia Wood because it's absolutely beautiful.
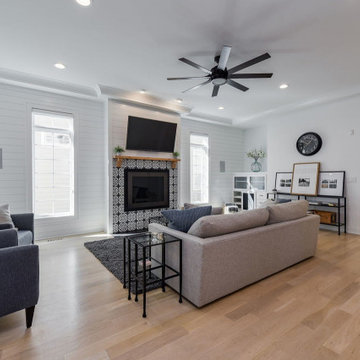
Simple, classic and tastefully designed family room with detailed accents. Photo by Emilie Proscal
Inspiration for a mid-sized transitional open concept light wood floor, brown floor, tray ceiling and shiplap wall family room remodel in Chicago with white walls, a standard fireplace, a tile fireplace and a wall-mounted tv
Inspiration for a mid-sized transitional open concept light wood floor, brown floor, tray ceiling and shiplap wall family room remodel in Chicago with white walls, a standard fireplace, a tile fireplace and a wall-mounted tv
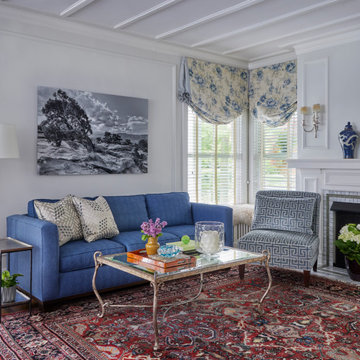
Inspiration for a transitional medium tone wood floor, brown floor, coffered ceiling and wall paneling family room remodel in Chicago with blue walls, a standard fireplace and a tile fireplace

Example of a transitional brown floor and shiplap wall family room design in DC Metro with white walls, a standard fireplace and a tile fireplace
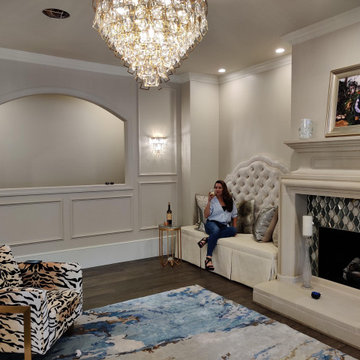
Mid-sized transitional open concept medium tone wood floor and wall paneling family room photo in Little Rock with white walls, a standard fireplace and a tile fireplace
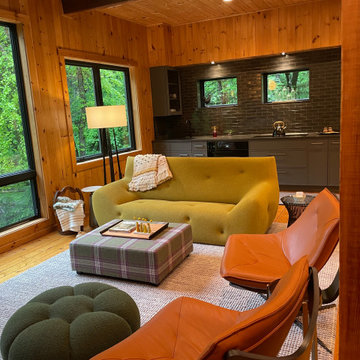
Family room - mid-sized open concept medium tone wood floor, wood ceiling and wall paneling family room idea in Boston with a ribbon fireplace, a tile fireplace and a wall-mounted tv
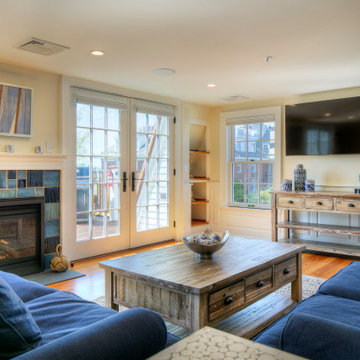
Third floor entertainment space/media room that can double as meeting space for a home office. Unparalleled views of Newport Harbor and Historic Trinity Church from the west facing balcony. Custom designed tile fireplace surround created by local artist Lee Segal of All Fired Up Pottery in Newport.
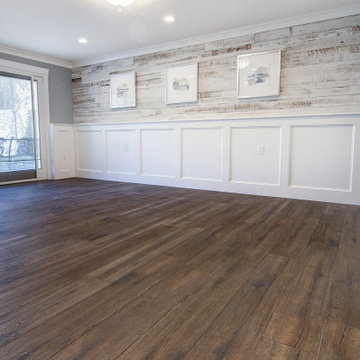
Remodel of a den and powder room complete with an electric fireplace, tile focal wall and reclaimed wood focal wall. The floor is wood look porcelain tile and to save space the powder room was given a pocket door.
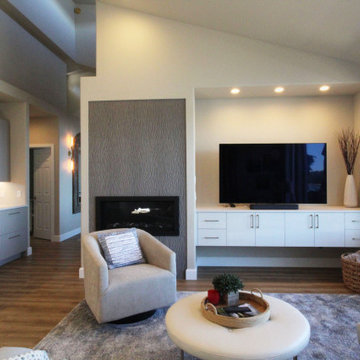
Family room - mid-sized modern open concept laminate floor, brown floor, vaulted ceiling and brick wall family room idea in Seattle with gray walls, a standard fireplace, a tile fireplace and a wall-mounted tv
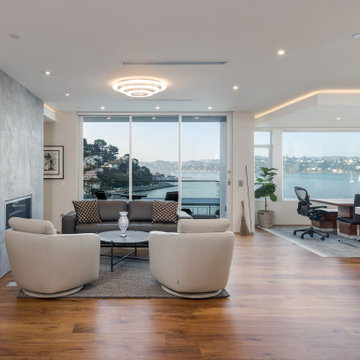
Inspiration for a large open concept medium tone wood floor and orange floor family room remodel in San Francisco with white walls, a standard fireplace, a tile fireplace and no tv
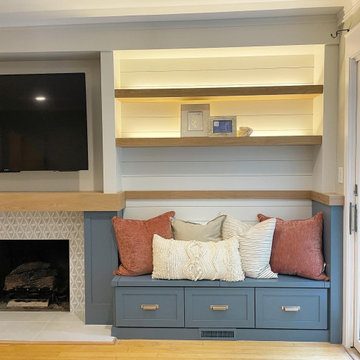
Example of a mid-sized transitional light wood floor and shiplap wall family room design in New York with white walls, a standard fireplace, a tile fireplace and a wall-mounted tv
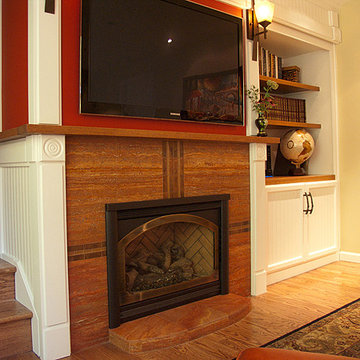
This was originally just a normal brick fireplace dissconnected from an existing wood bookcase that created separation between family room and stairwell. It now reads as a 3D entertainment unit by simply artfully adding millwork to create unity and craftsmanship along the front and end of the divider wall.
Paint, Finishes, Design & Photo:
Renee Adsitt / ColorWhiz Architectural Color Consulting
Contractor: Michael Carlin
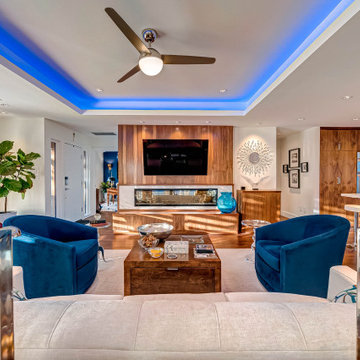
Contemporary living room with tray ceiling /indirect color changing led lite perimeter. Natural walnut paneling houses a Dimplex XL fireplace with porcelain surround. Custom lower built-ins and freestanding entertainment center cabinet. Custom built coffee table w inset drawer.
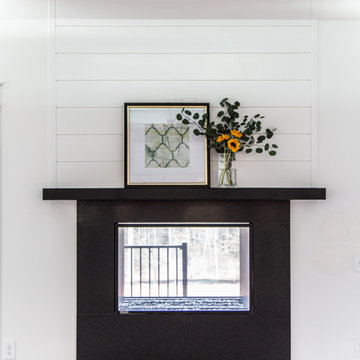
A modern farmhouse see thru fireplace for a new construction home.
Example of a large farmhouse open concept vinyl floor, brown floor, coffered ceiling and shiplap wall family room design in DC Metro with white walls, a two-sided fireplace and a tile fireplace
Example of a large farmhouse open concept vinyl floor, brown floor, coffered ceiling and shiplap wall family room design in DC Metro with white walls, a two-sided fireplace and a tile fireplace
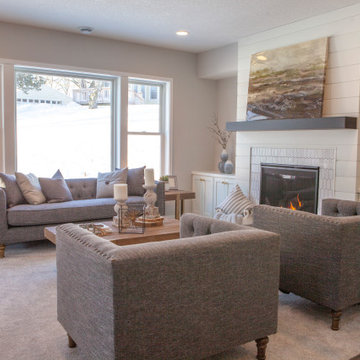
Family room - mid-sized craftsman open concept carpeted, gray floor and shiplap wall family room idea in Minneapolis with gray walls, a standard fireplace, a tile fireplace and a corner tv
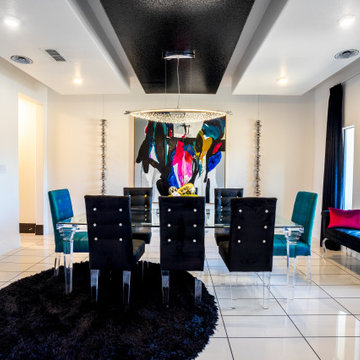
The 8,000 sq. ft. Riverstone Residence was a new build Modern Masterpiece overlooking the manicured lawns of the prestigious Riverstone neighborhood that was in need of a cutting edge, modern yet classic spirit.'
The interiors remain true to Rehman’s belief in mixing styles, eras and selections, bringing together the stars of the past with today’s emerging artists to create environments that are at once inviting, comfortable and seductive.
The powder room was designed to give guests a separate experience from the rest of the space. Combining tiled walls with a hand-painted custom wall design, various materials play together to tell a story of a dark yet glamorous space with an edgy twist.
All Wall Treatments Family Room with a Tile Fireplace Ideas
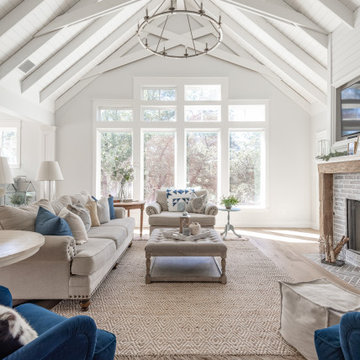
Vaulted ceilings accented with scissor trusses.
Inspiration for a large cottage light wood floor, vaulted ceiling and shiplap wall family room remodel in Dallas with white walls, a standard fireplace, a tile fireplace and a wall-mounted tv
Inspiration for a large cottage light wood floor, vaulted ceiling and shiplap wall family room remodel in Dallas with white walls, a standard fireplace, a tile fireplace and a wall-mounted tv
3





