Family Room with a Two-Sided Fireplace and a Plaster Fireplace Ideas
Refine by:
Budget
Sort by:Popular Today
1 - 20 of 288 photos
Item 1 of 3

2019--Brand new construction of a 2,500 square foot house with 4 bedrooms and 3-1/2 baths located in Menlo Park, Ca. This home was designed by Arch Studio, Inc., David Eichler Photography
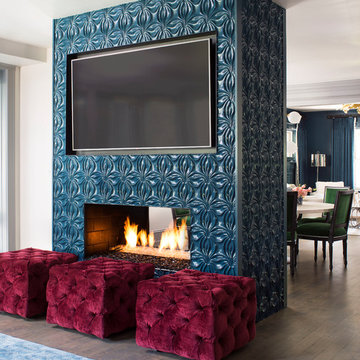
This two-sided fireplace that separates the dining room and family room was one of our favorite pieces to customize. Against the stark white walls, this bright, teal-blue, painted plaster makes a huge statement on the main floor of this eclectic home.
Photo by Emily Minton Redfield
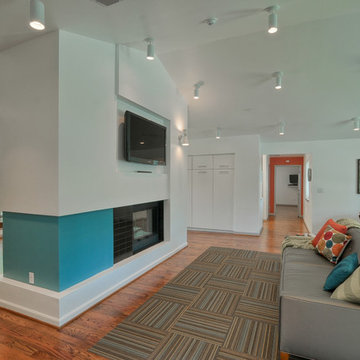
Inspiration for a large 1950s open concept medium tone wood floor family room remodel in Dallas with white walls, a two-sided fireplace, a wall-mounted tv and a plaster fireplace
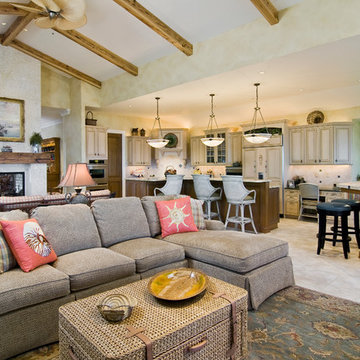
Inspiration for a large coastal open concept porcelain tile family room remodel in Miami with beige walls, a two-sided fireplace and a plaster fireplace
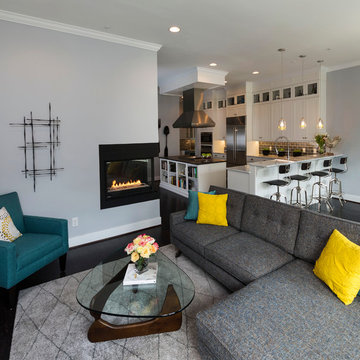
Bill Hazlegrove
Mid-sized transitional open concept dark wood floor family room photo in Richmond with gray walls, a plaster fireplace and a two-sided fireplace
Mid-sized transitional open concept dark wood floor family room photo in Richmond with gray walls, a plaster fireplace and a two-sided fireplace
My clients entertain a lot. The floor plan had to be open, inviting and conducive to party guests roaming around but also to sit and put their glasses down.
The open floor plan allows vistas to all adjacent public rooms.
Another bar-station was created in the kitchen, where people can gather around. The nickel finished bar cart in the living room is a third area to serve people sitting in the living room.
Only 8" of raised ceiling create a great feel of openingess for the room.
Ceiling fan with light keeps the space cool.
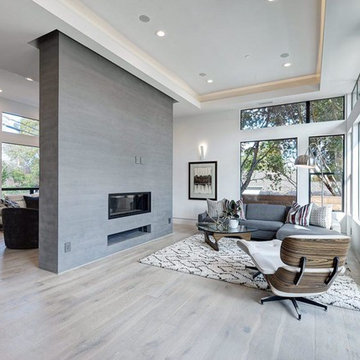
Justin Adams
Family room - mid-sized modern open concept light wood floor and beige floor family room idea in San Francisco with white walls, a two-sided fireplace, a plaster fireplace and no tv
Family room - mid-sized modern open concept light wood floor and beige floor family room idea in San Francisco with white walls, a two-sided fireplace, a plaster fireplace and no tv
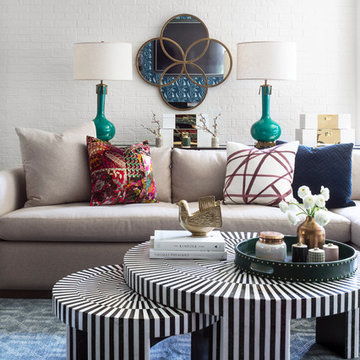
This living room has a neutral base in order to let the accessories pop. White painted brick walls add a subtle texture to an otherwise basic white wall.
Photo by Emily Minton Redfield
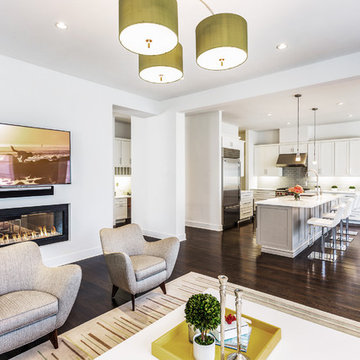
Large trendy enclosed dark wood floor family room photo in New York with white walls, a two-sided fireplace, a plaster fireplace and a wall-mounted tv
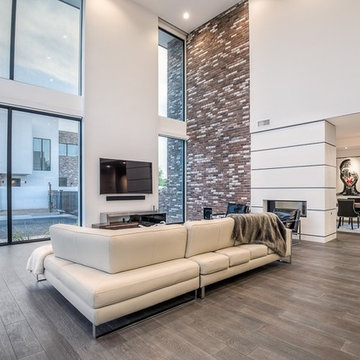
Large minimalist open concept medium tone wood floor family room photo in Phoenix with gray walls, a two-sided fireplace, a plaster fireplace and a wall-mounted tv
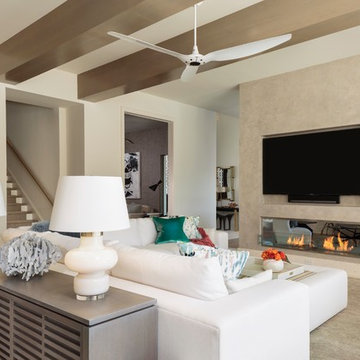
Hamilton Photography
Example of a large transitional open concept family room design in Other with white walls, a two-sided fireplace, a plaster fireplace and a wall-mounted tv
Example of a large transitional open concept family room design in Other with white walls, a two-sided fireplace, a plaster fireplace and a wall-mounted tv
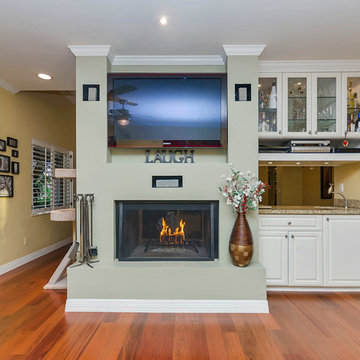
Dave Bramlett Photography
Family room - mid-sized transitional open concept medium tone wood floor family room idea in Phoenix with a bar, yellow walls, a two-sided fireplace, a plaster fireplace and a wall-mounted tv
Family room - mid-sized transitional open concept medium tone wood floor family room idea in Phoenix with a bar, yellow walls, a two-sided fireplace, a plaster fireplace and a wall-mounted tv
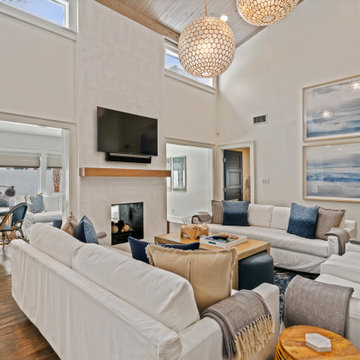
Located in Old Seagrove, FL, this 1980's beach house was is steps away from the beach and a short walk from Seaside Square. Working with local general contractor, Corestruction, the existing 3 bedroom and 3 bath house was completely remodeled. Additionally, 3 more bedrooms and bathrooms were constructed over the existing garage and kitchen, staying within the original footprint. This modern coastal design focused on maximizing light and creating a comfortable and inviting home to accommodate large families vacationing at the beach. The large backyard was completely overhauled, adding a pool, limestone pavers and turf, to create a relaxing outdoor living space.
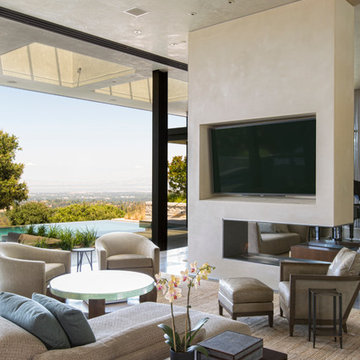
Jacques Saint Dizier, Interior Designer
Strata Landscape Architecture
Frank Paul Perez, Red Lily Studios Photography
Example of a huge minimalist open concept family room design in San Francisco with beige walls, a two-sided fireplace, a plaster fireplace and a wall-mounted tv
Example of a huge minimalist open concept family room design in San Francisco with beige walls, a two-sided fireplace, a plaster fireplace and a wall-mounted tv
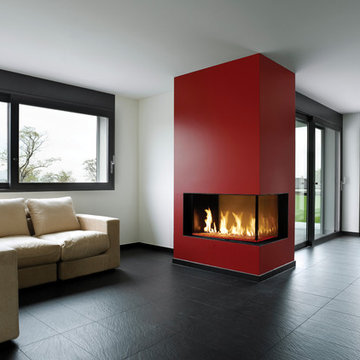
Travis Industries
Example of a mid-sized trendy open concept porcelain tile family room design in Bridgeport with white walls, a two-sided fireplace, a plaster fireplace and no tv
Example of a mid-sized trendy open concept porcelain tile family room design in Bridgeport with white walls, a two-sided fireplace, a plaster fireplace and no tv
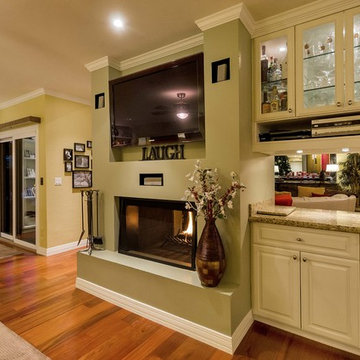
Dave Bramlett Photography
Family room - mid-sized transitional open concept medium tone wood floor family room idea in Phoenix with a bar, yellow walls, a two-sided fireplace, a plaster fireplace and a wall-mounted tv
Family room - mid-sized transitional open concept medium tone wood floor family room idea in Phoenix with a bar, yellow walls, a two-sided fireplace, a plaster fireplace and a wall-mounted tv
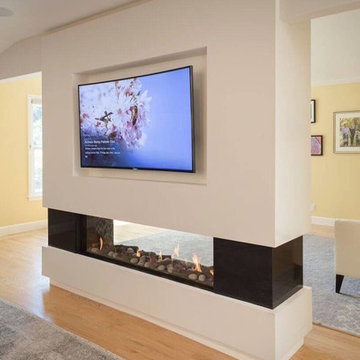
Inspiration for a large transitional open concept light wood floor family room remodel in San Francisco with yellow walls, a two-sided fireplace, a plaster fireplace and a wall-mounted tv
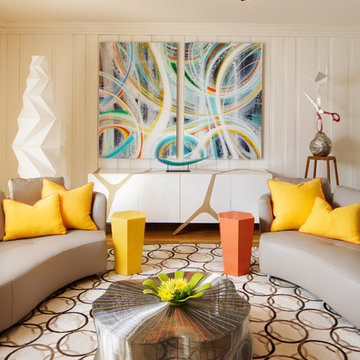
Photographer: Dan Piassick
Mid-sized transitional enclosed medium tone wood floor and beige floor game room photo in Dallas with white walls, a two-sided fireplace, a wall-mounted tv and a plaster fireplace
Mid-sized transitional enclosed medium tone wood floor and beige floor game room photo in Dallas with white walls, a two-sided fireplace, a wall-mounted tv and a plaster fireplace
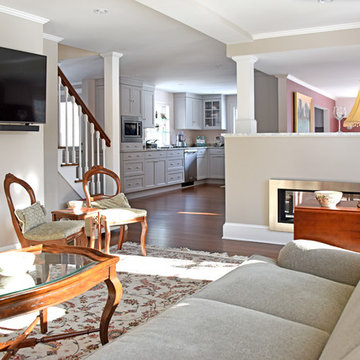
This was a total home remodel. The first floor of this home was completely gutted. The new owner wanted a first floor that was open and airy for entertaining with a few custom features. The living and dining room have a half wall with a built in stainless framed fireplace visible from both the dining area and the living room. The sitting room off the living area has a fieldstone fireplace as well as a custom bar, and the gallery style kitchen is visible from just about every corner of the first floor.
Daniel Gagnon Photography
Family Room with a Two-Sided Fireplace and a Plaster Fireplace Ideas
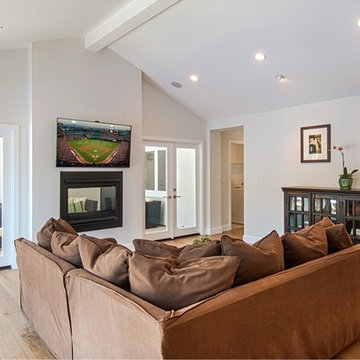
Mid-sized beach style open concept light wood floor family room photo in Orange County with beige walls, a two-sided fireplace, a plaster fireplace and a wall-mounted tv
1





